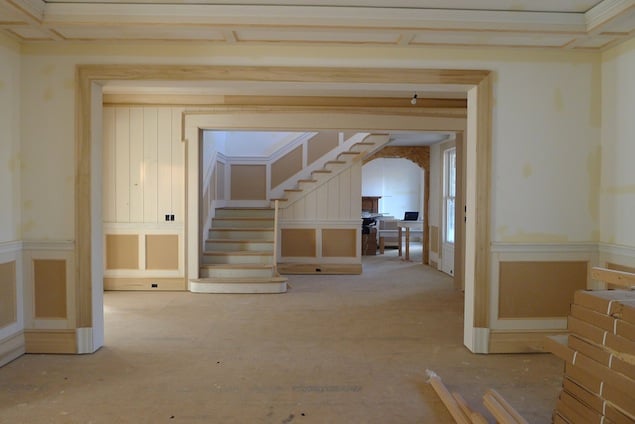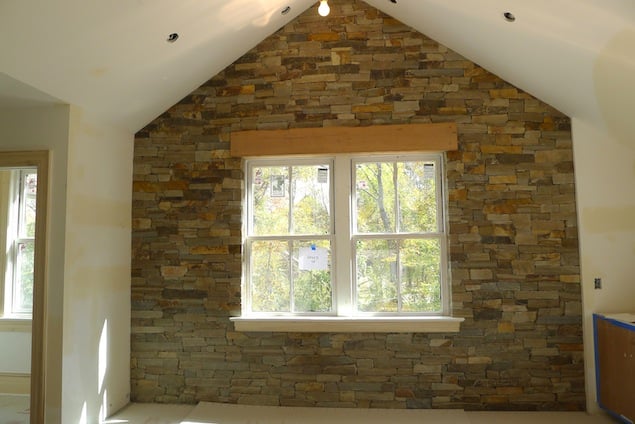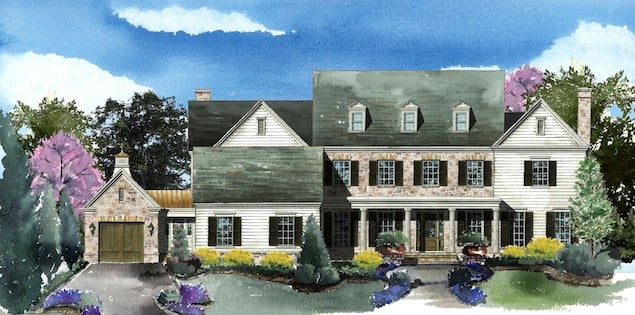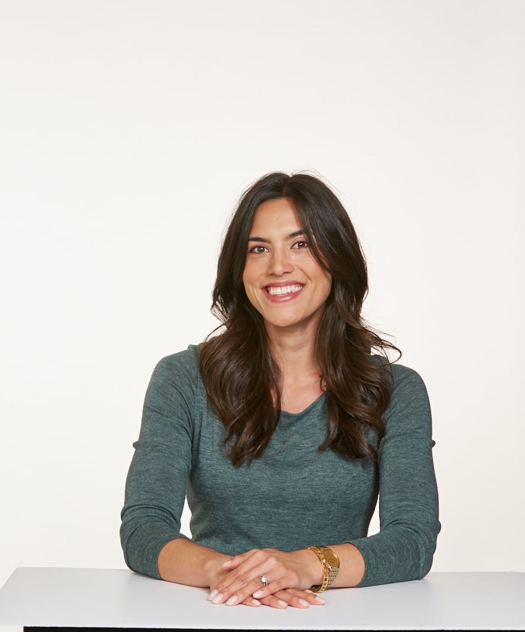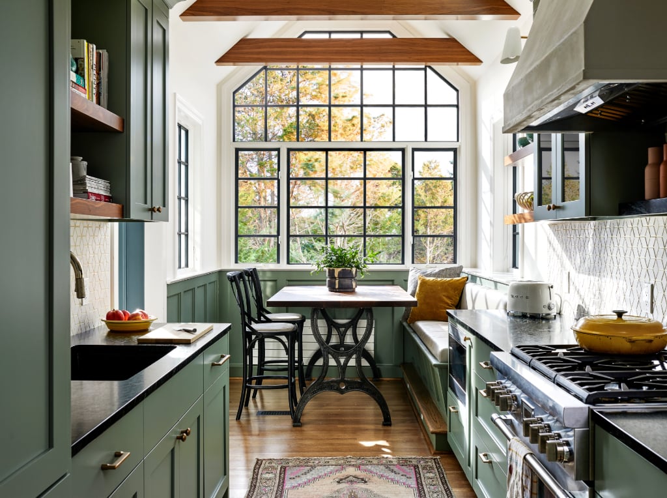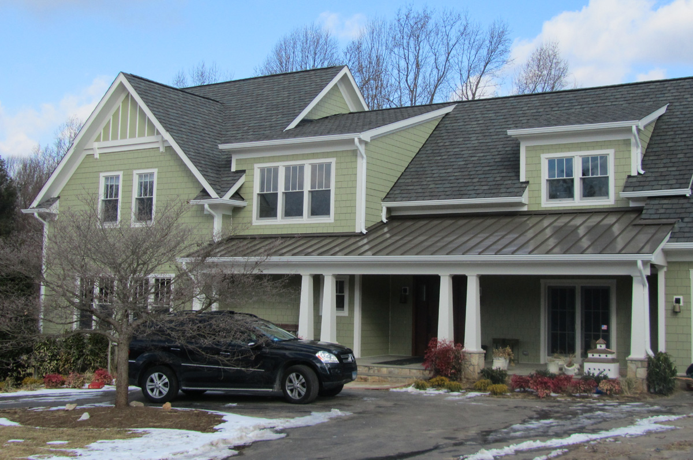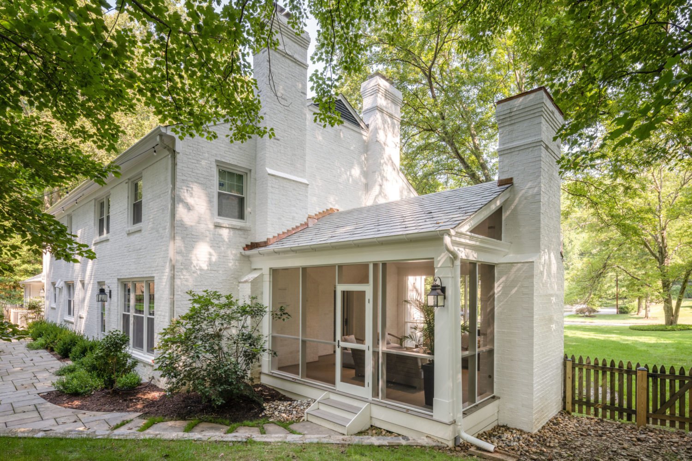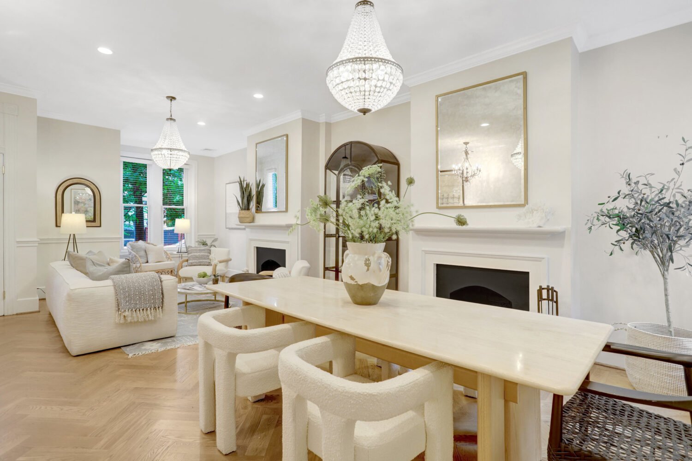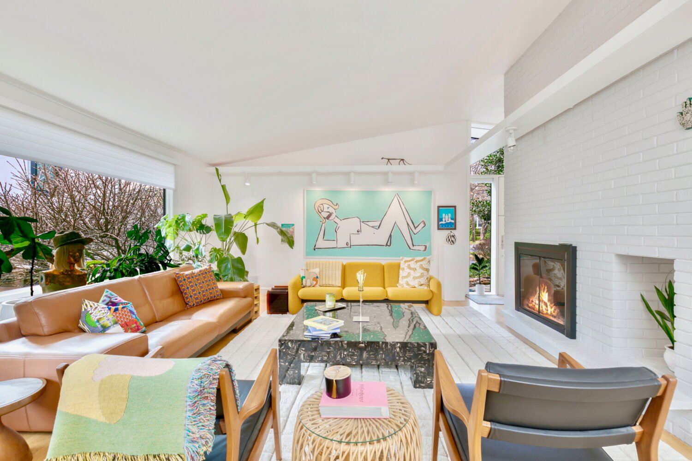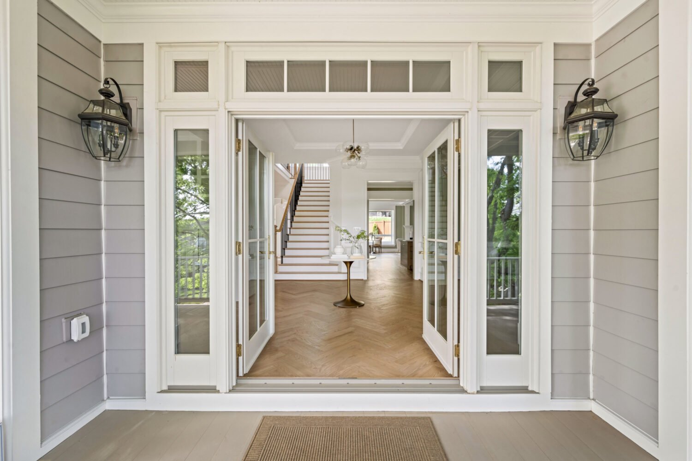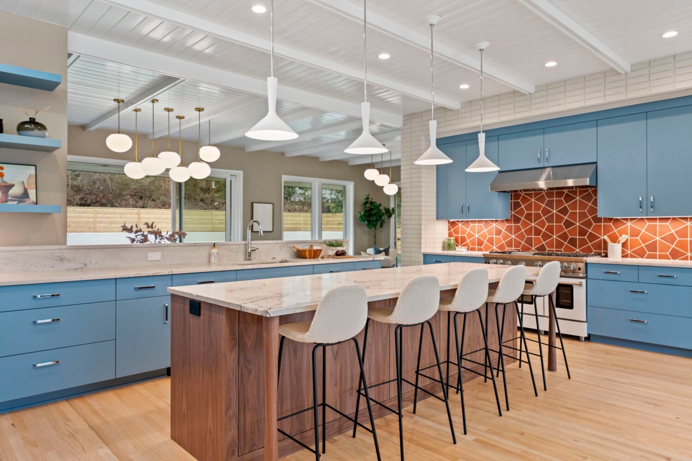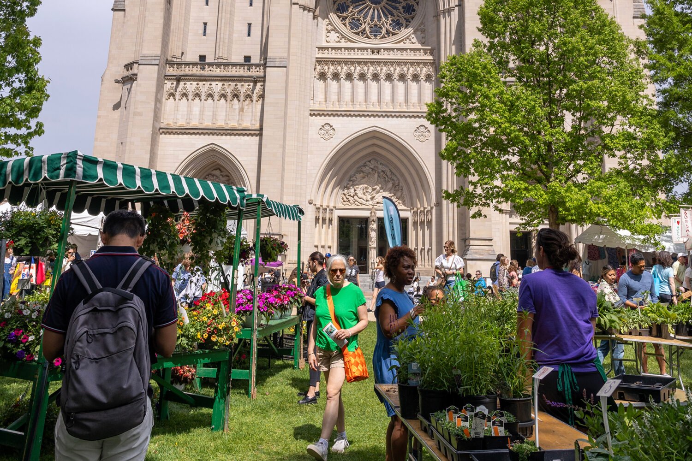The DC Design House—an annual tradition that benefits Children’s National Health System—doesn’t open until spring, but we got an early look inside the under-construction custom home where this year’s event will be held. This is the first time in the fundraiser’s eight-year history that the Design House is located in Virginia, and only the second time that it’s been in brand new construction.
The home is part of Mackall Farms, a 12-property development in McLean from Artisan Builders. True to the community’s name, the house incorporates rustic, farmhouse-style features that Artisan principal Stephen Yeonas says are meant to make it look “like it’s been there a while, like it didn’t just pop up as a McMansion in the middle of nowhere.”
The Design House has five bedrooms, five full bathrooms, and three half baths, spread over 9,000 square feet. Its various spaces, including hallways and foyers, will be divided among more than 20 interior designers to decorate. The public can tour the results from April 11 to May 10. After that, the home will hit the market for $4.5 million.
Here’s a sneak peek inside.
