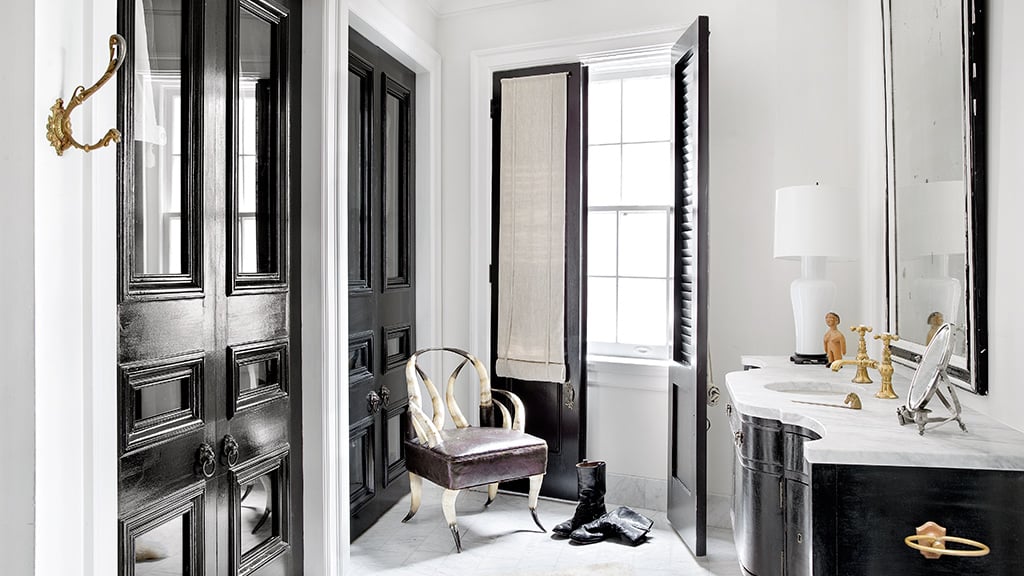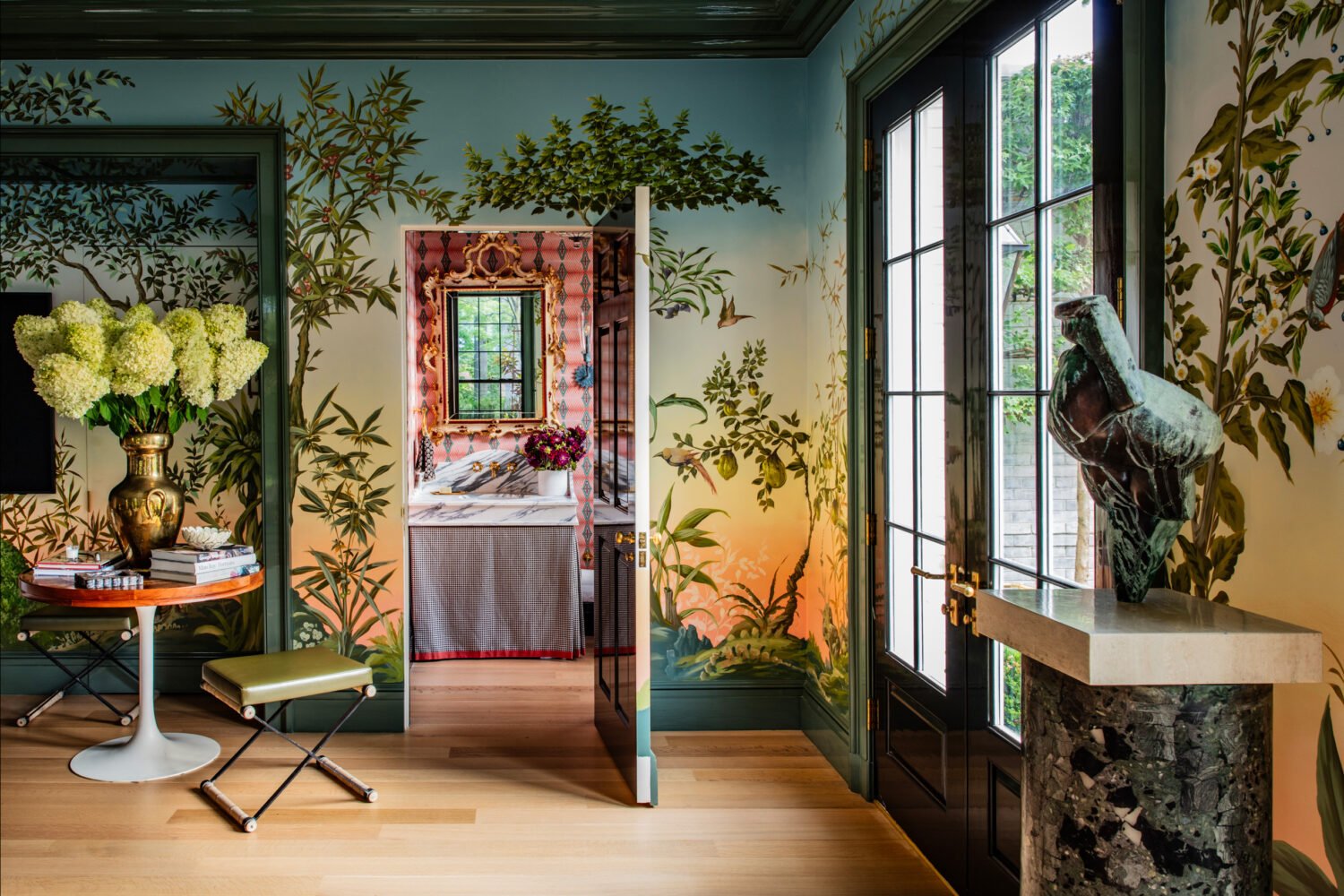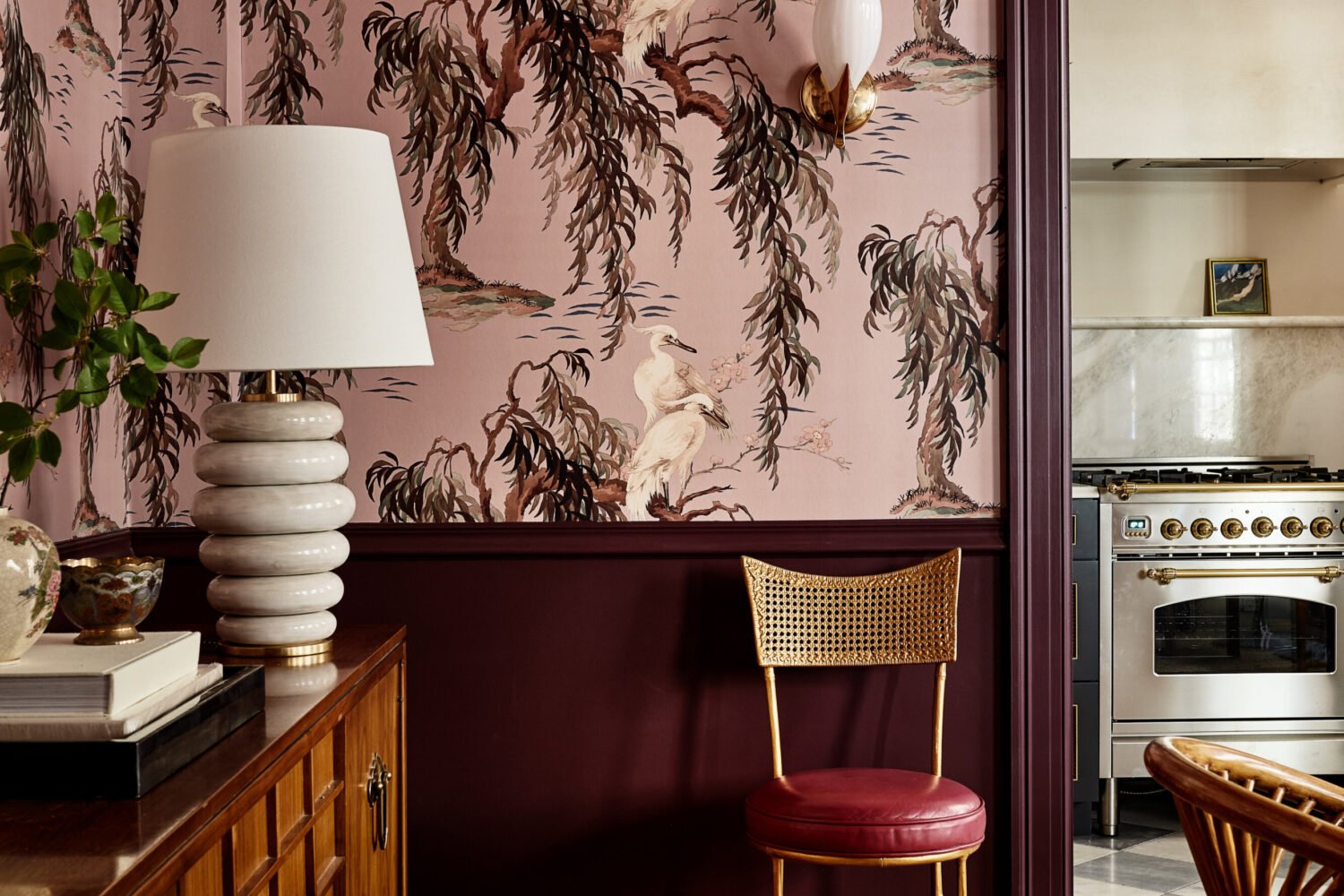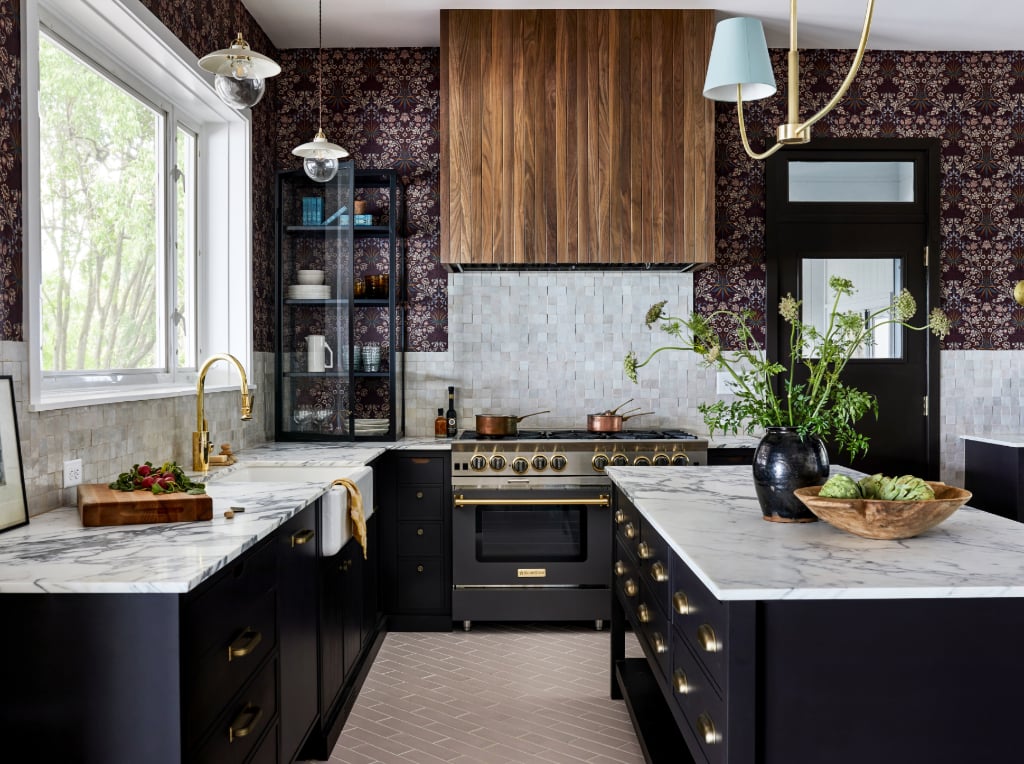Vintage Showpiece
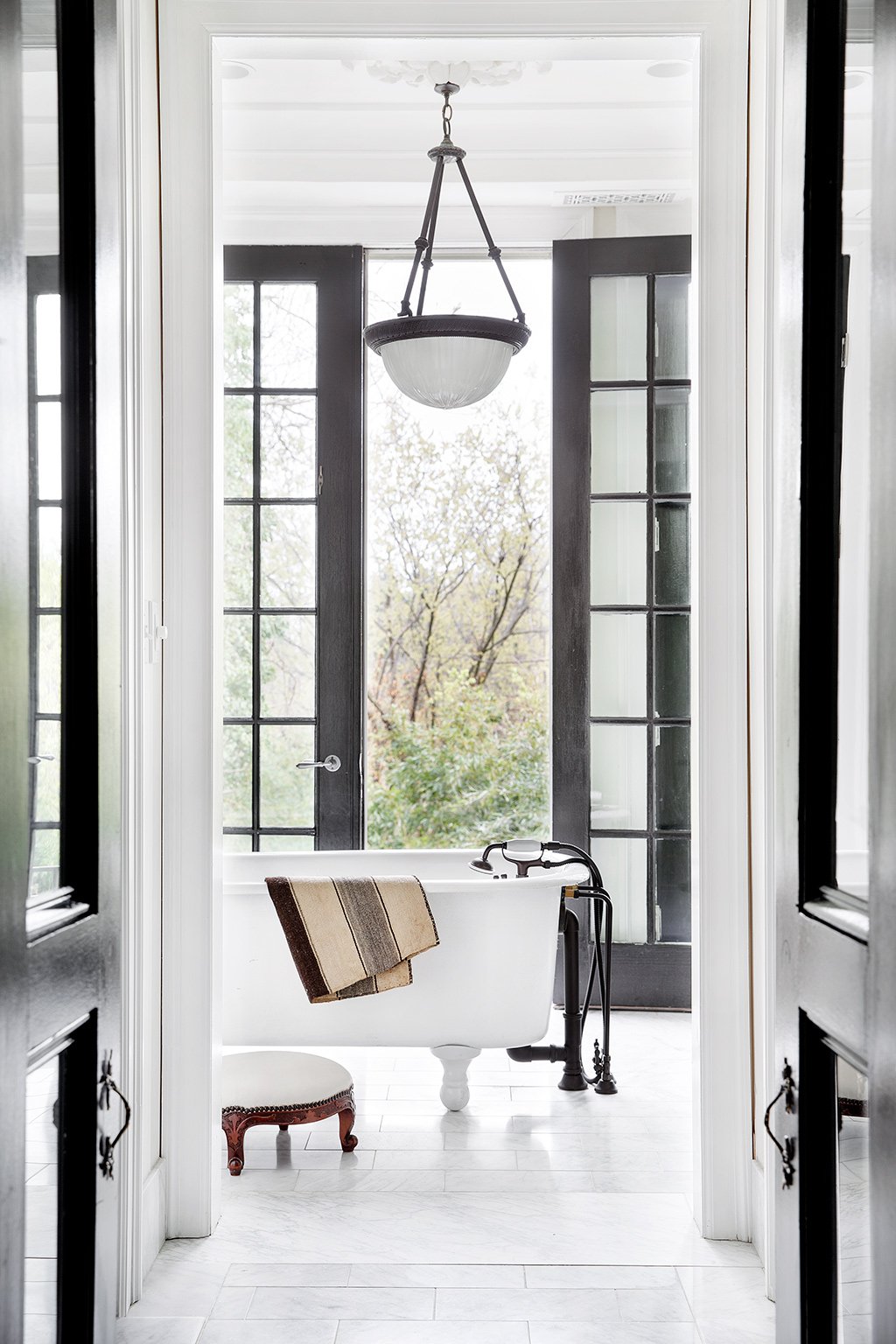
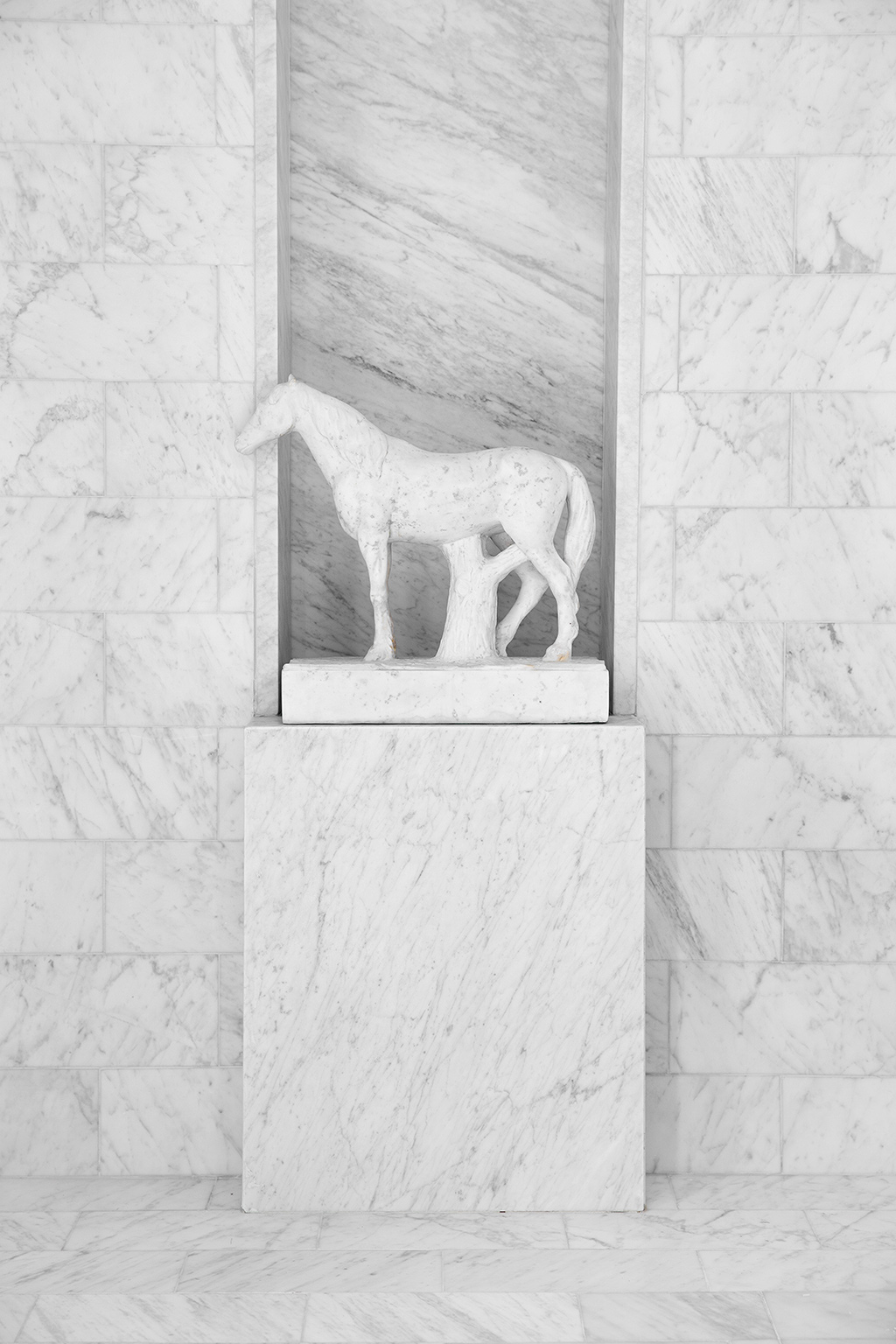
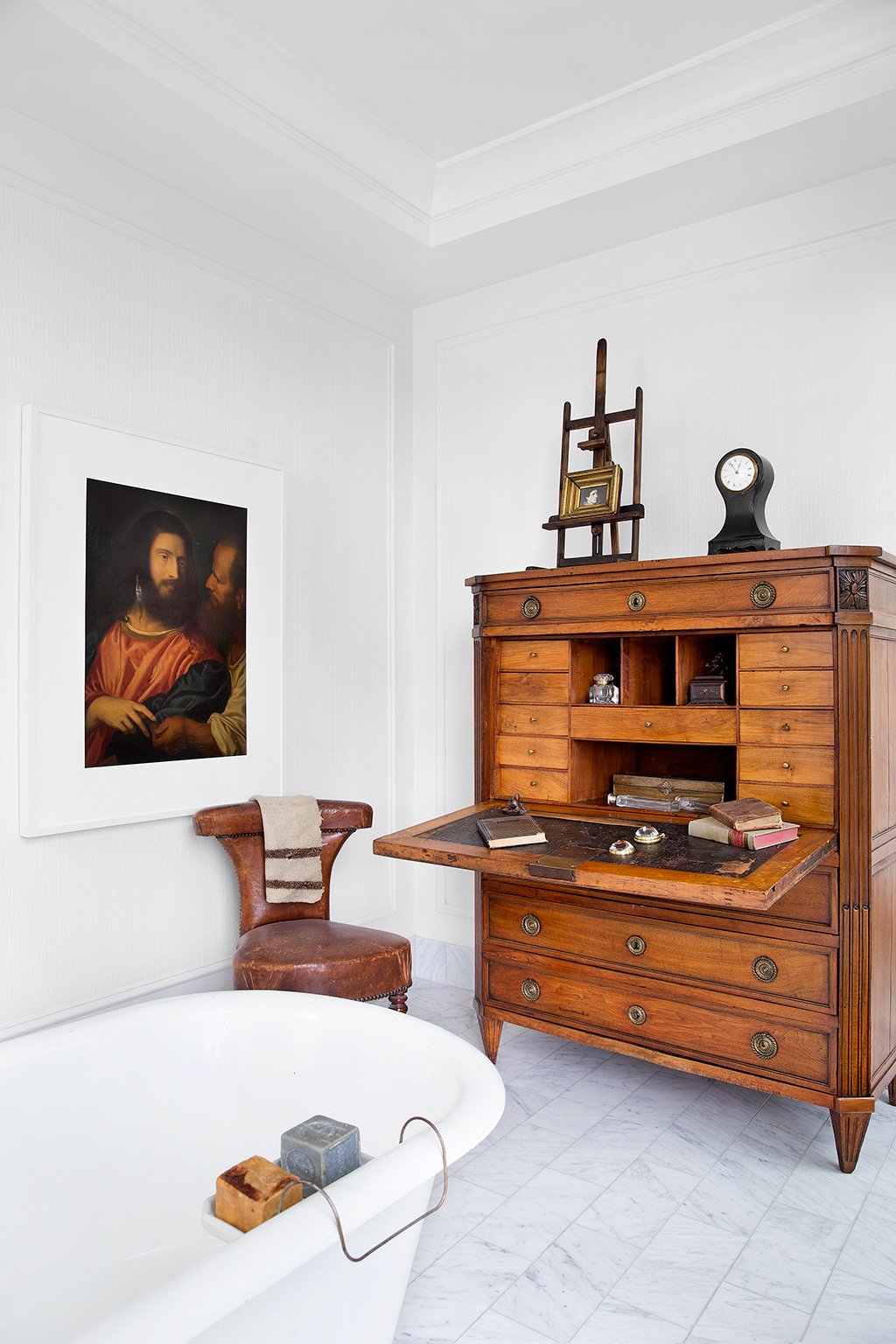
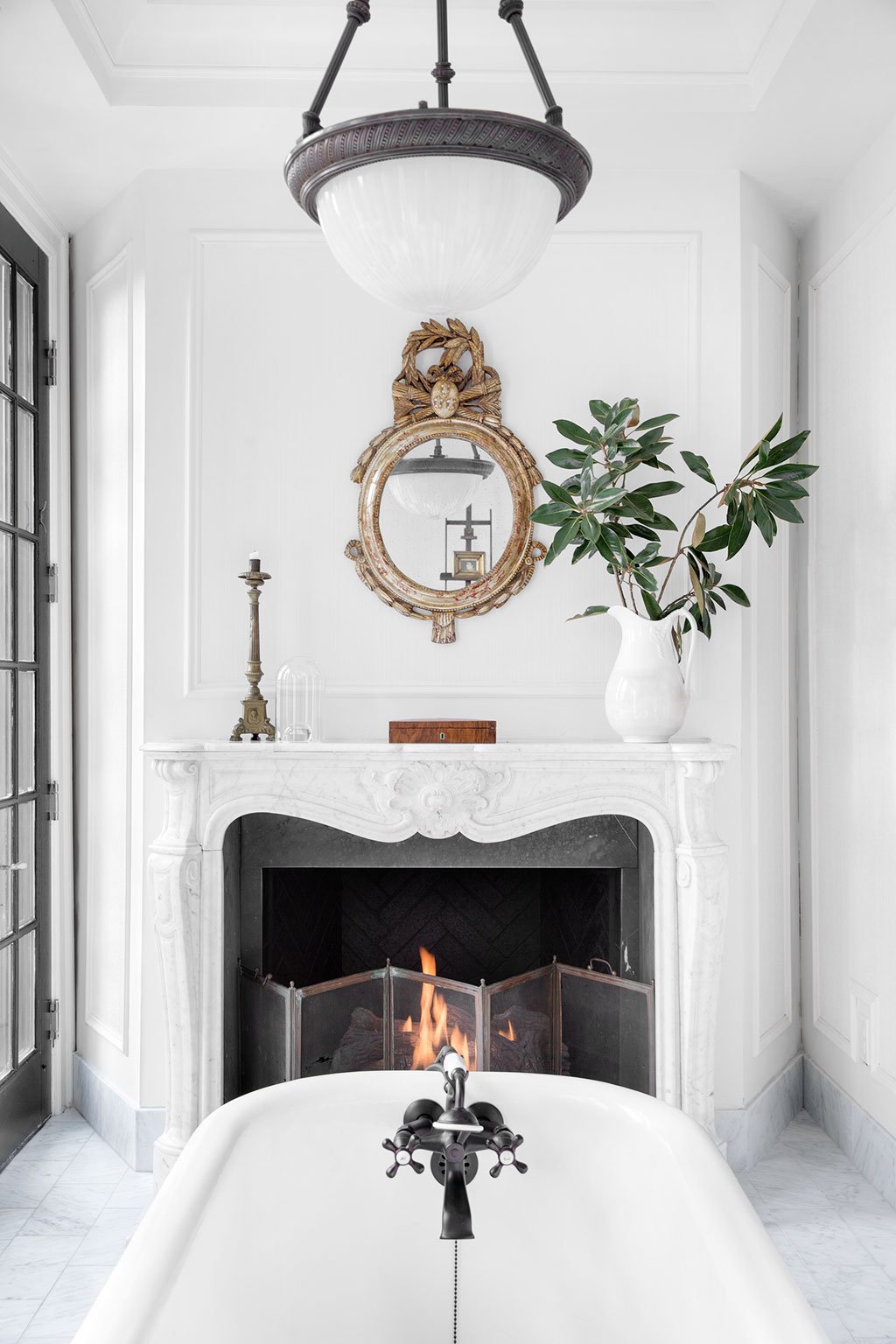
The master bathroom in designer Darryl Carter’s 1915 Embassy Row house used to feature side-by-side claw-foot tubs despite the fact that, Carter laughs, “it was just me living in the house!” Still luxurious but slightly more practical, his new bathroom/dressing room has five closets—yes, five—fronted by vintage wooden doors from the Old Executive Office Building. Carter found them via the Brass Knob. The shower is wrapped from floor to ceiling in Carrara marble, and the now-solitary soaking tub gets its own room with a working fireplace and a 19th-century Swedish secretary desk.
Feminine, Not Fussy
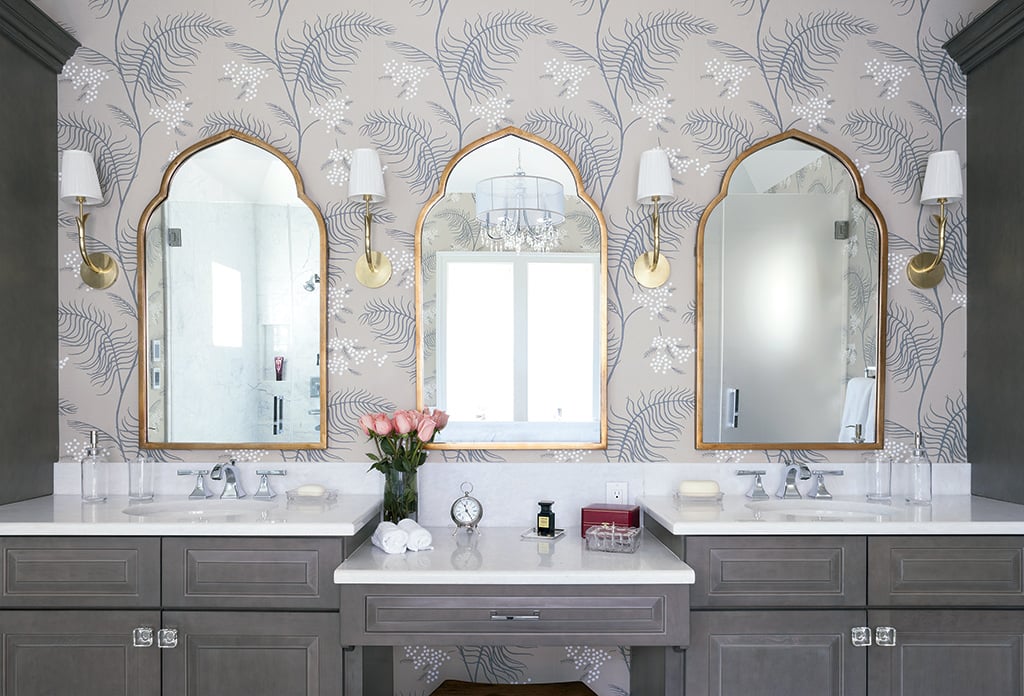
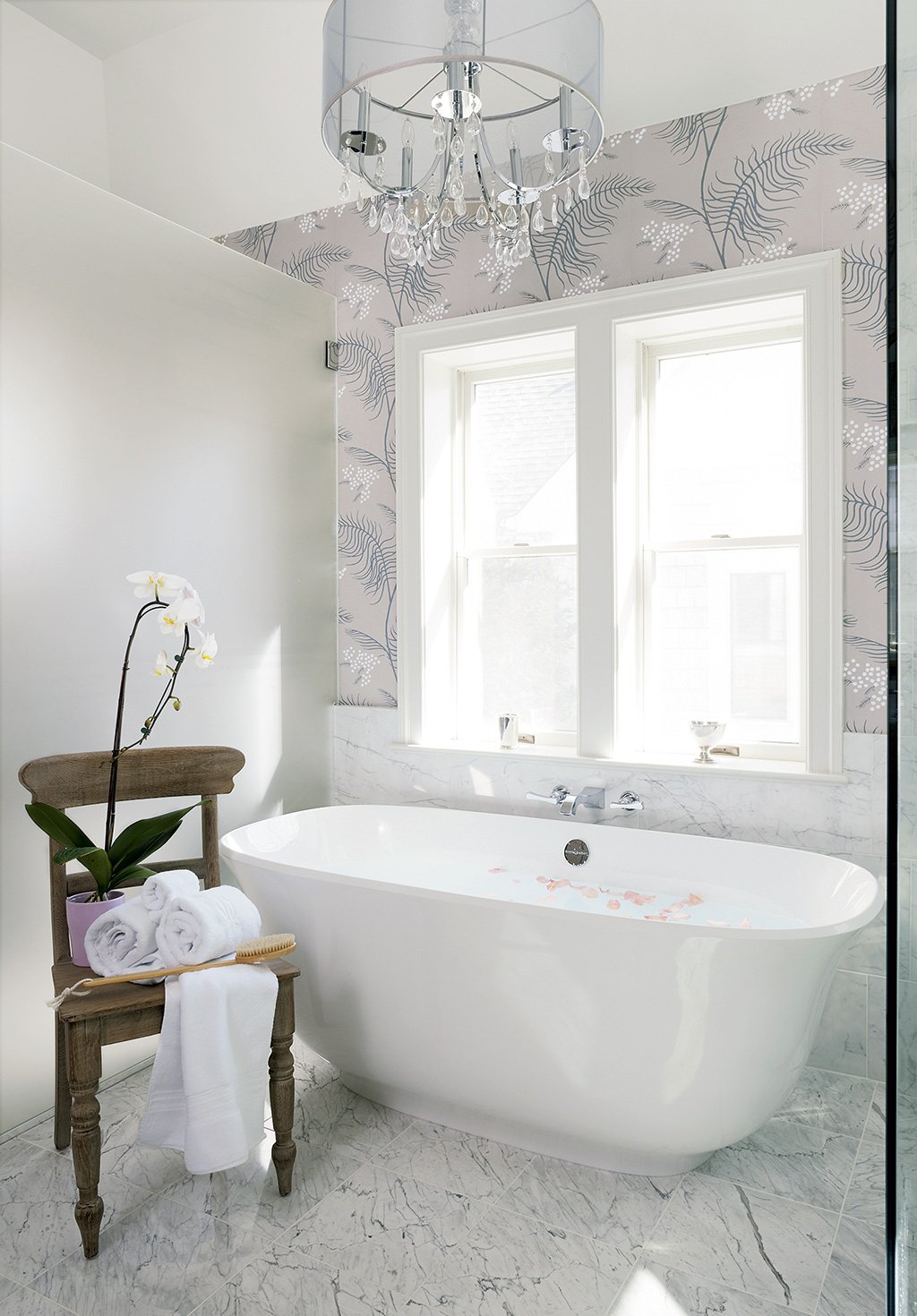
When a family of four moved into a house in upper Northwest DC’s Wakefield neighborhood, the master bathroom conjured the Southwest—terra-cotta tile and all. After a total gut job—contractors from Case Design flipped the toilet and vanity, raised the ceiling, and constructed a new shower—the homeowners zeroed in on the lush Cole & Son wallpaper to add some vibrancy. The freestanding tub serves as another focal point: “The plumber installing it called it ‘the prettiest one’ he’d ever seen,” says Case designer Micaela Mendoza. “That’s not something you hear very often from the plumber!”
Clean Living
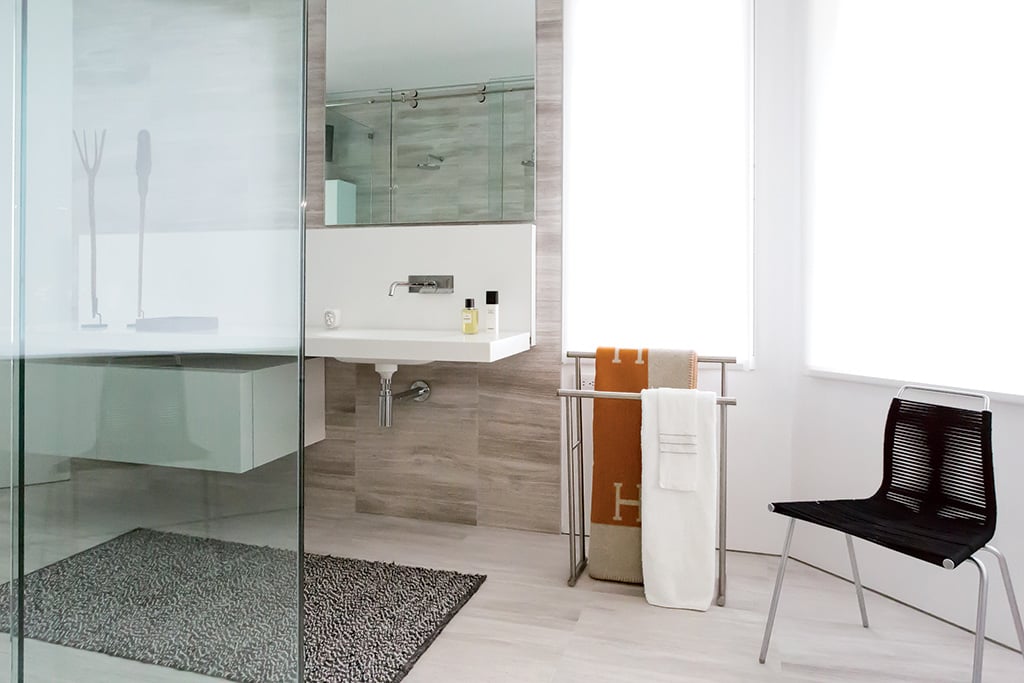
After years of living with a cluttered, nonsensical layout (including a pentagonal alcove for the toilet), the owners of this Reston home decided that a complete overhaul was in order. With their European travels as inspiration, they asked designer Julia Chase from Boffi—the Italian design firm with a Georgetown showroom—to strip out all the interior walls and create a contemporary space to match the rest of the house. After eliminating a bathtub in favor of a large, dual-head shower, Boffi installed modular floating Pianura cabinetry to keep the floor clear while also adding storage. A hint of bamboo-inspired texture from the Salvatori tile-clad feature wall keeps the otherwise minimal room from feeling too stark.
This article appears in our May 2016 issue of Washingtonian.

