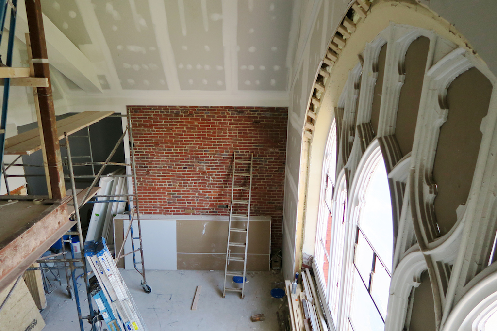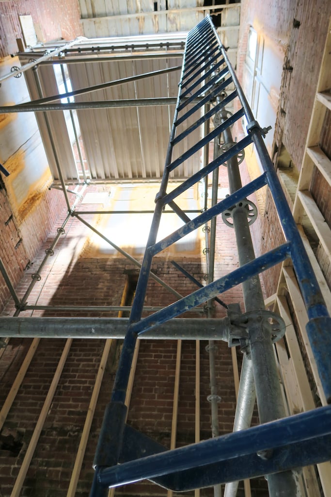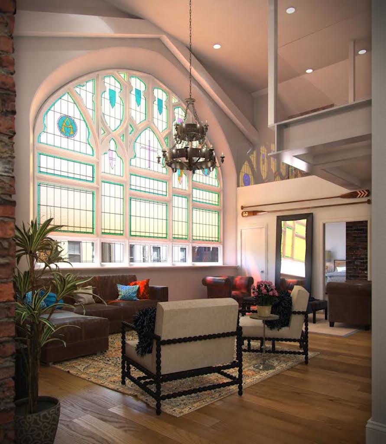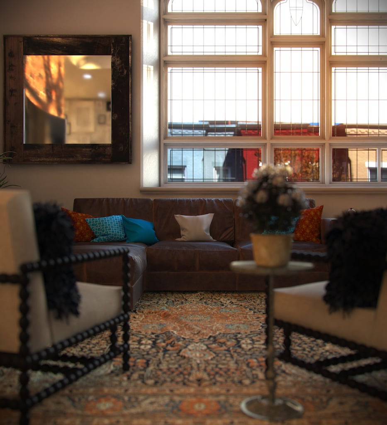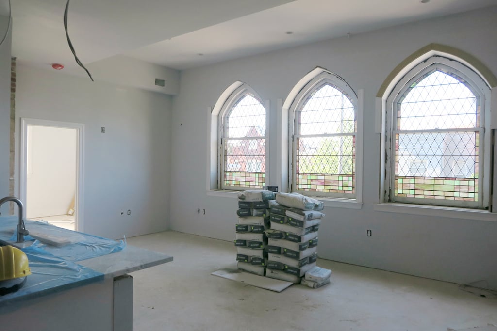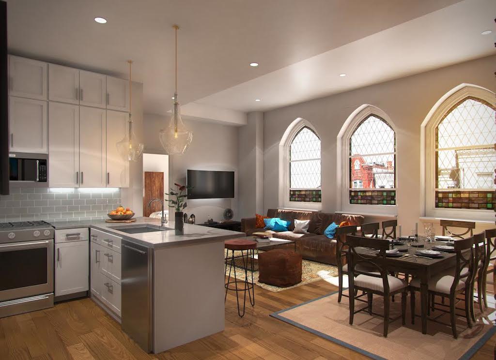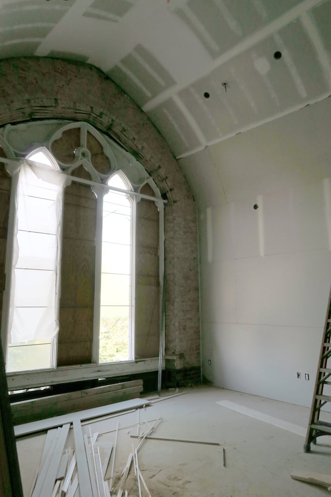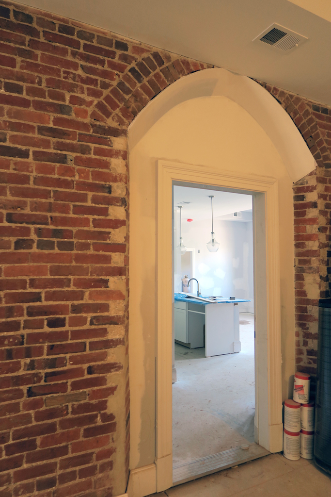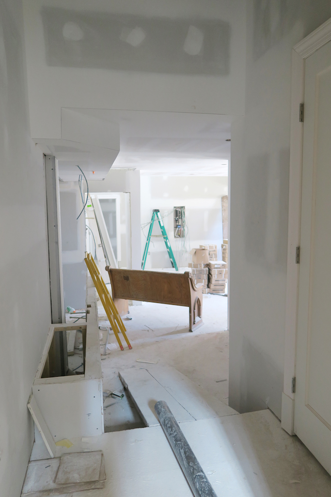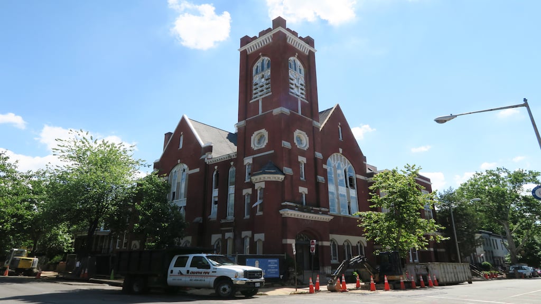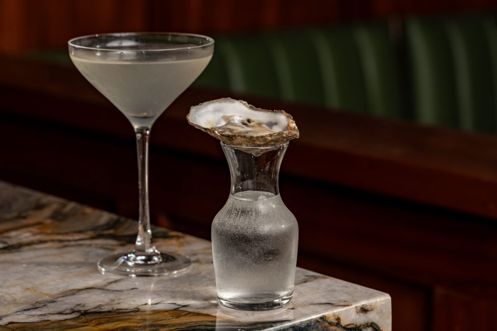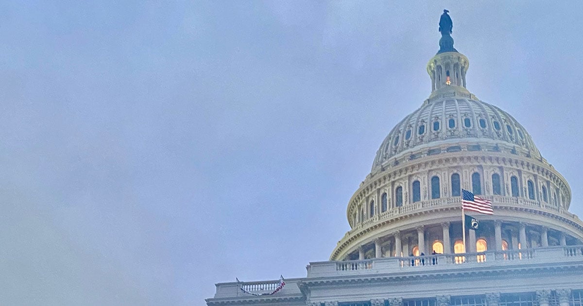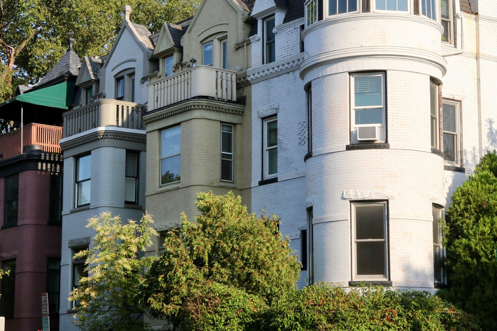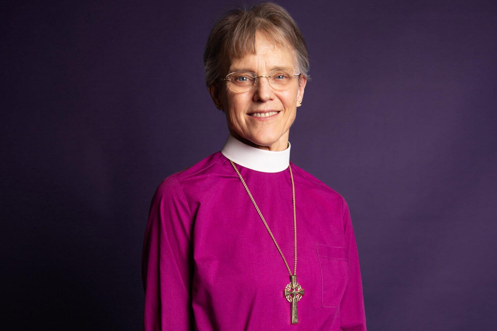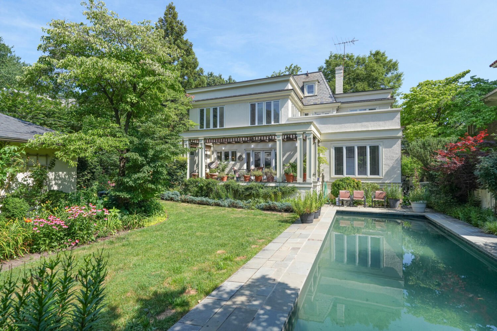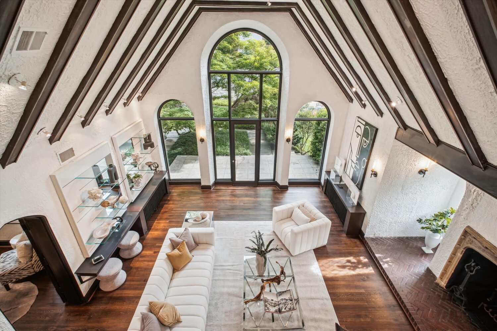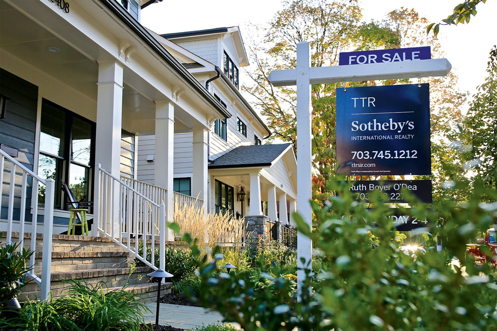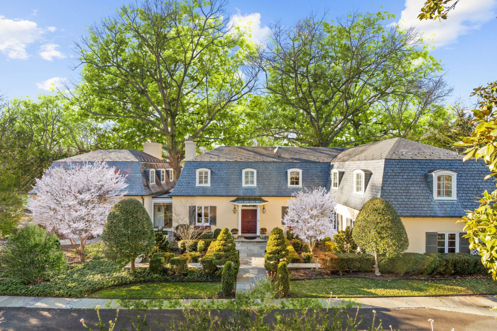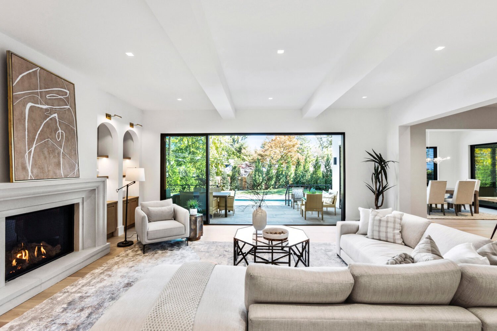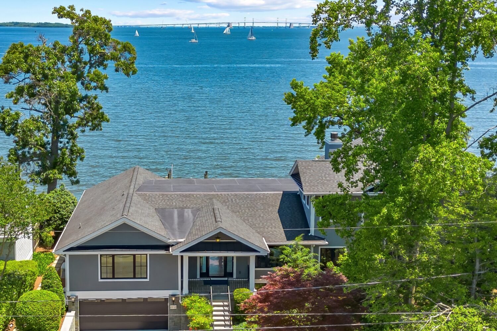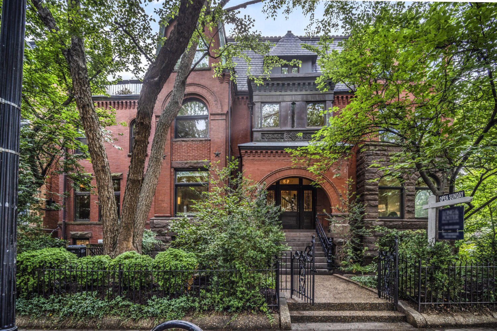The old Way of the Cross Church of Christ on Capitol Hill has been under construction for about a year. The Rubin Group led a development team that bought the 119-year-old building from the Pentecostal church when its congregants sought a location with more space for parking in Prince George’s County. The project, called The Sanctuary, is not the only church-conversion underway in the District: A vacant church at 13th and H streets, NE, for instance, is slated to become nine condos, and the Rubin Group is actually working on a second one in Southeast DC. But opportunities to repurpose a church with such historic architecture don’t come around often.
Anyone who’s meandered the streets around Stanton Park is surely familiar with the dramatic building occupying the corner of 9th and D streets, NE, with a bell tower that dwarfs the surrounding rowhouses. Bonstra Haresign architects was tapped to help transform it into 3o condos, including townhouse-style units in two adjoining 19th century houses that the church used as office space. The church itself has been divided into units ranging from small one-bedrooms in the $300,000s, to a massive penthouse that will list for $1.7 million. Original brick, woodwork, stained-glass windows, chandeliers, and even pews are getting incorporated into the modern design.
Andrew Rubin, principal of the Rubin Group, gave us a sneak peak inside the construction zone. Several of the units have already pre-sold; Rubin expects the building will be ready for occupants come fall.
