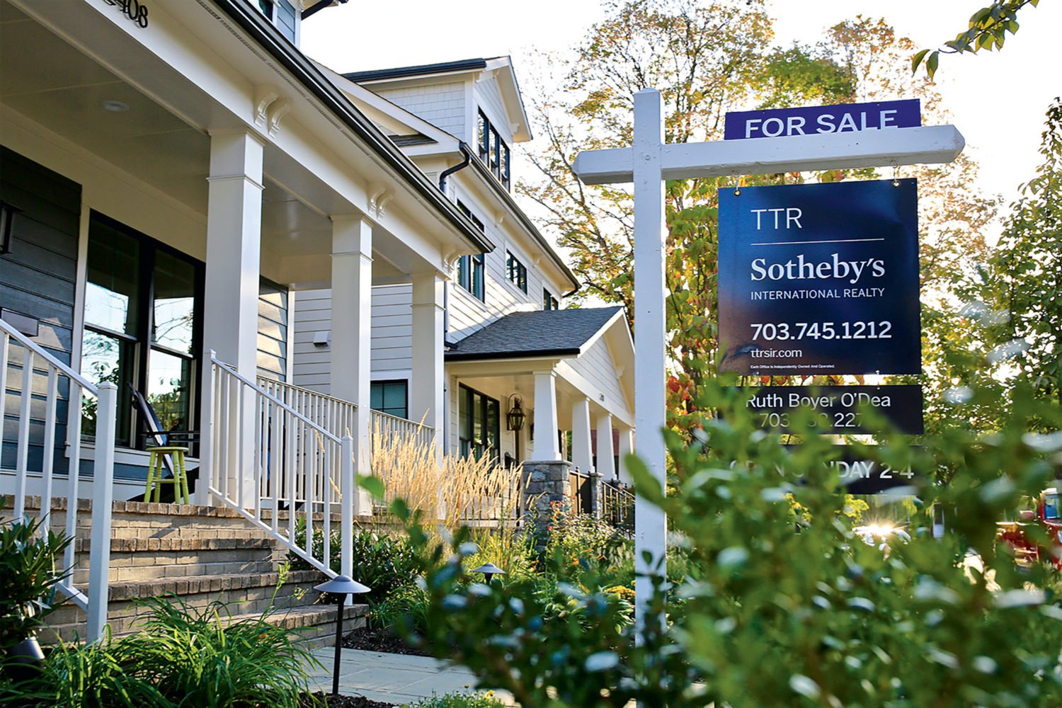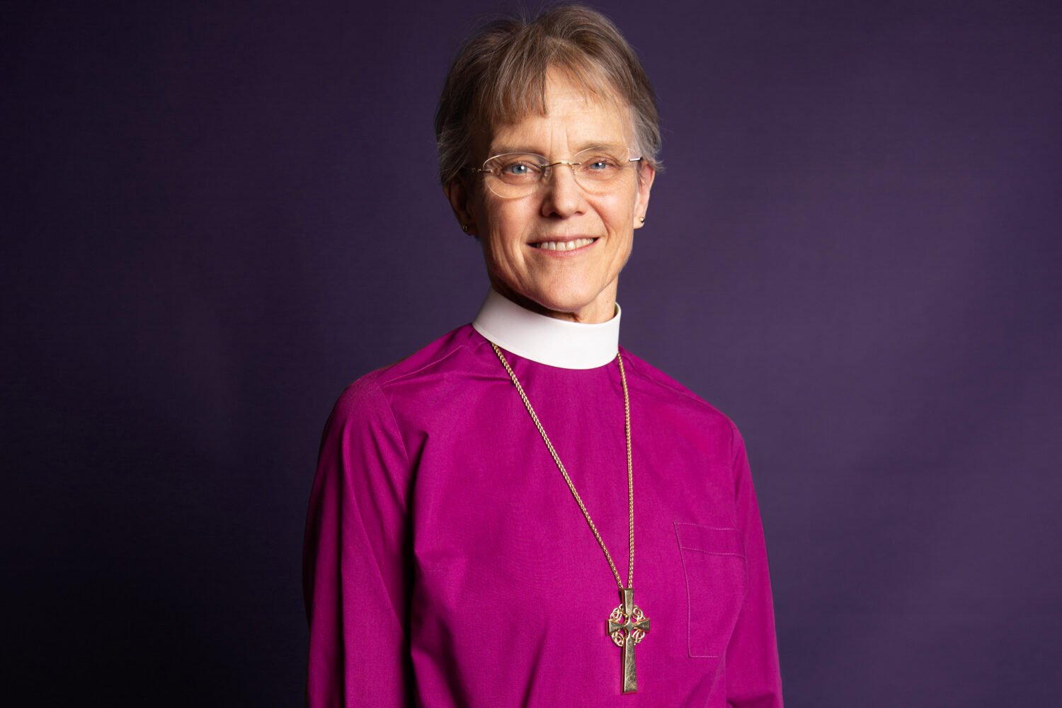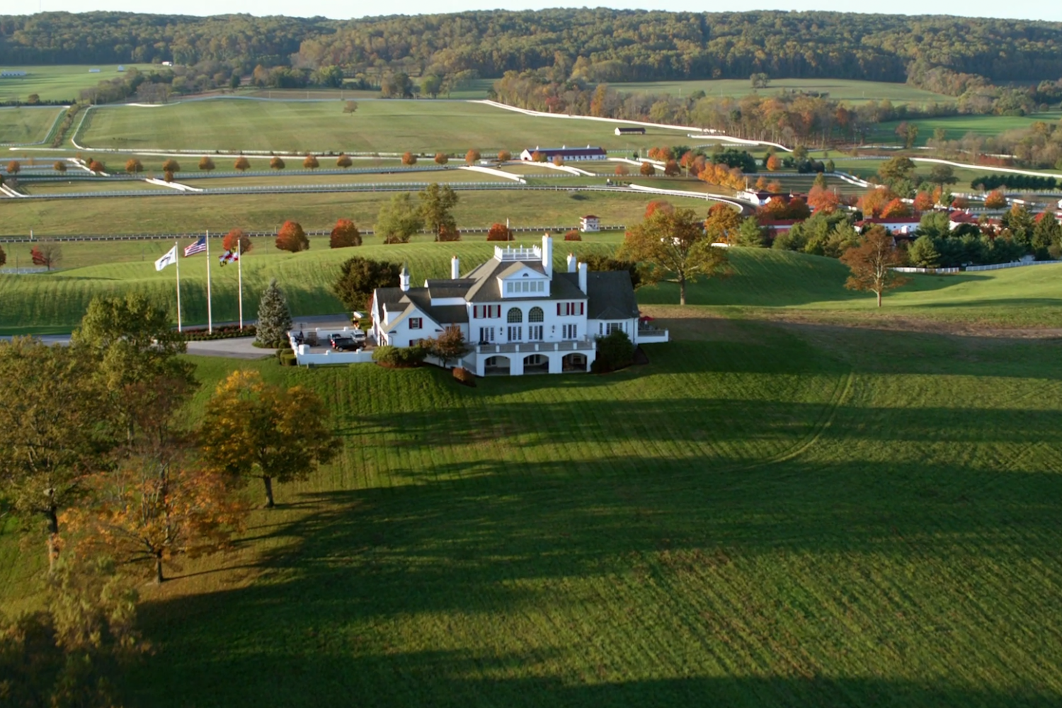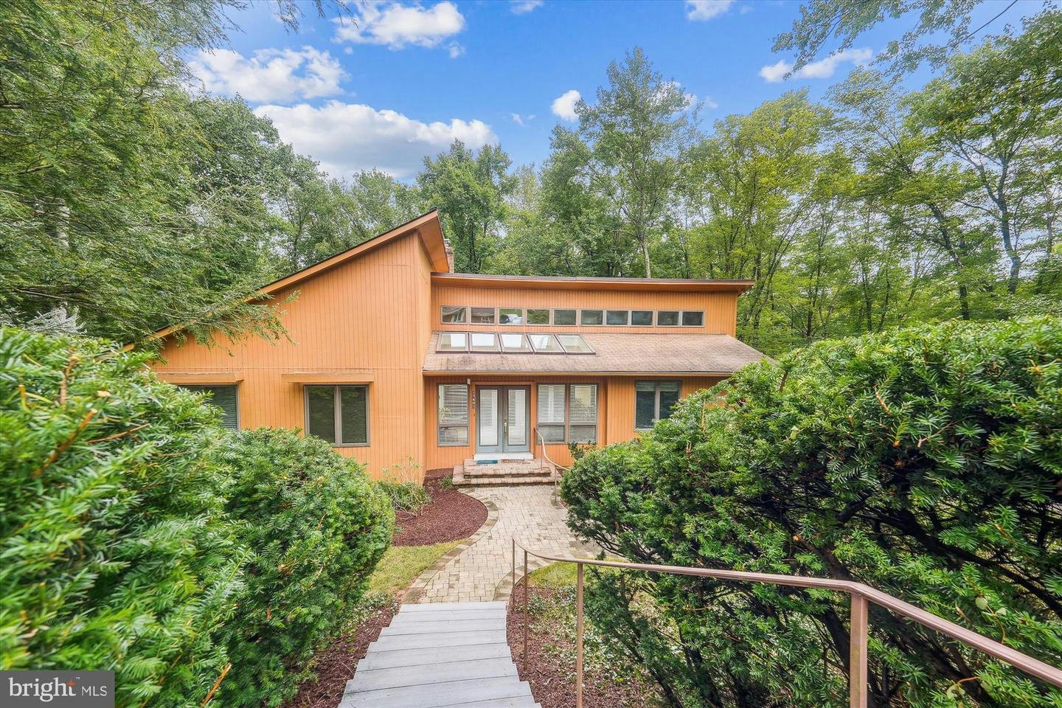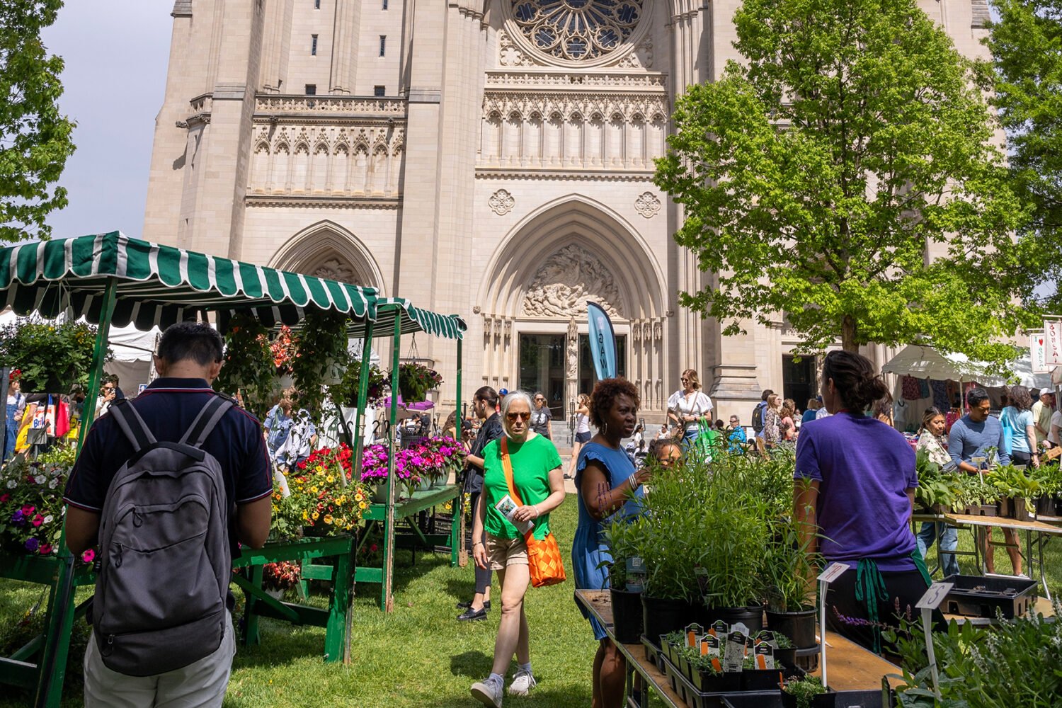In Washington’s red-hot real-estate market, even houses of the Lord are being flipped. One recent example: the Sanctuary, an 1800s Gothic Revival church on Capitol Hill turned condo development. Its 30 units, including the $1.7-million penthouse, will be completed this fall.
The development is one of a handful of properties where God has given way to Mammon, at least on the title deed. But the people doing the building say there’s nothing diabolical going on.
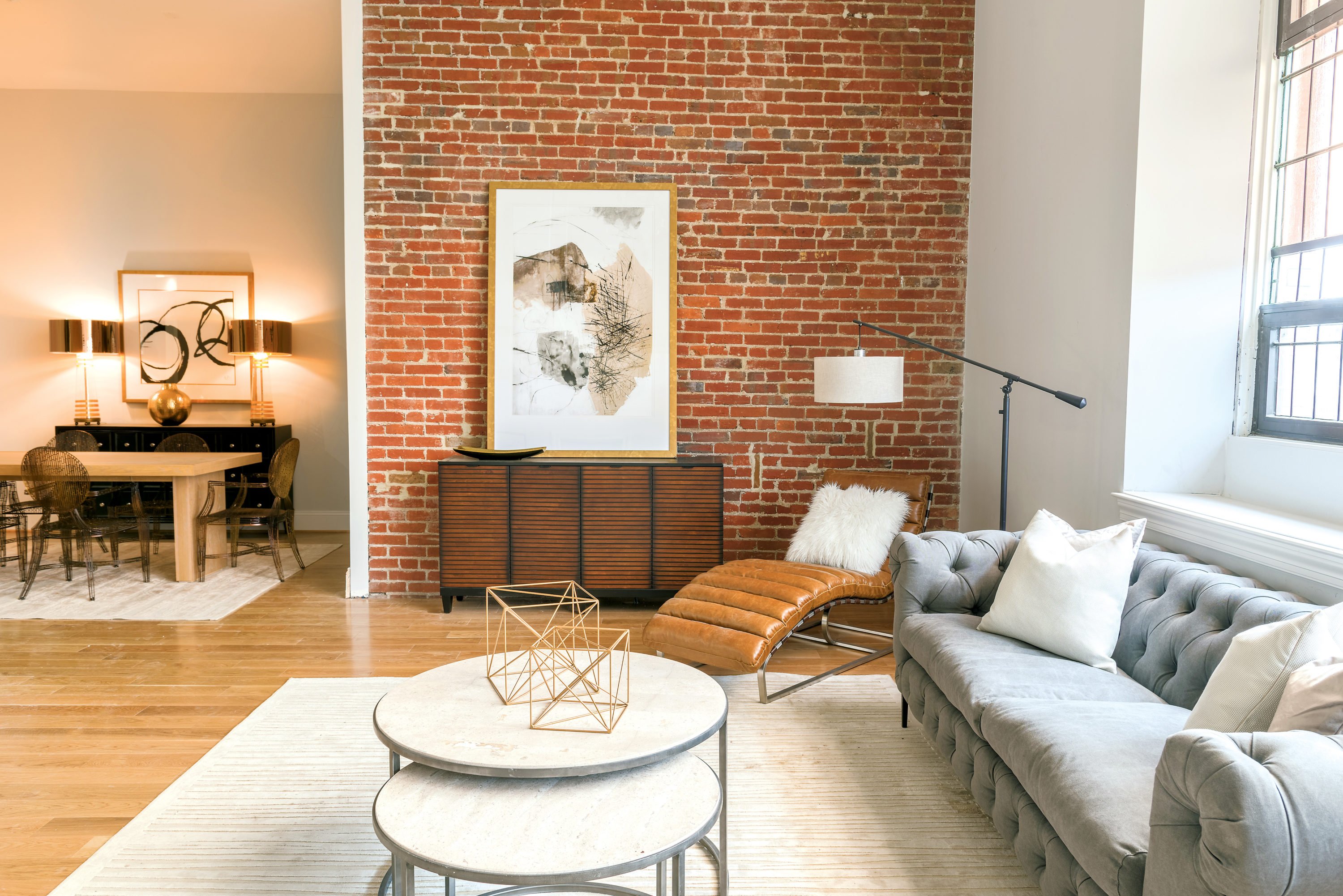
“In a way, the church conversions are like the industrial-building conversions that other cities have,” says architect Bill Bonstra, who designed the Sanctuary along with project architect Colin Drumwright. “Washington was never an industrial city like Cleveland or Detroit, but we do have a lot of churches.”
Bonstra’s firm, BonstraHaresign, is overseeing a second church-to-residential transformation in Northwest DC. The Rubin Group, lead developer of the Sanctuary, is working on another church project, this one in Southeast. A few blocks from the Sanctuary, demolition recently began on a church on H Street, Northeast, slated to become condos atop retail or restaurant space.
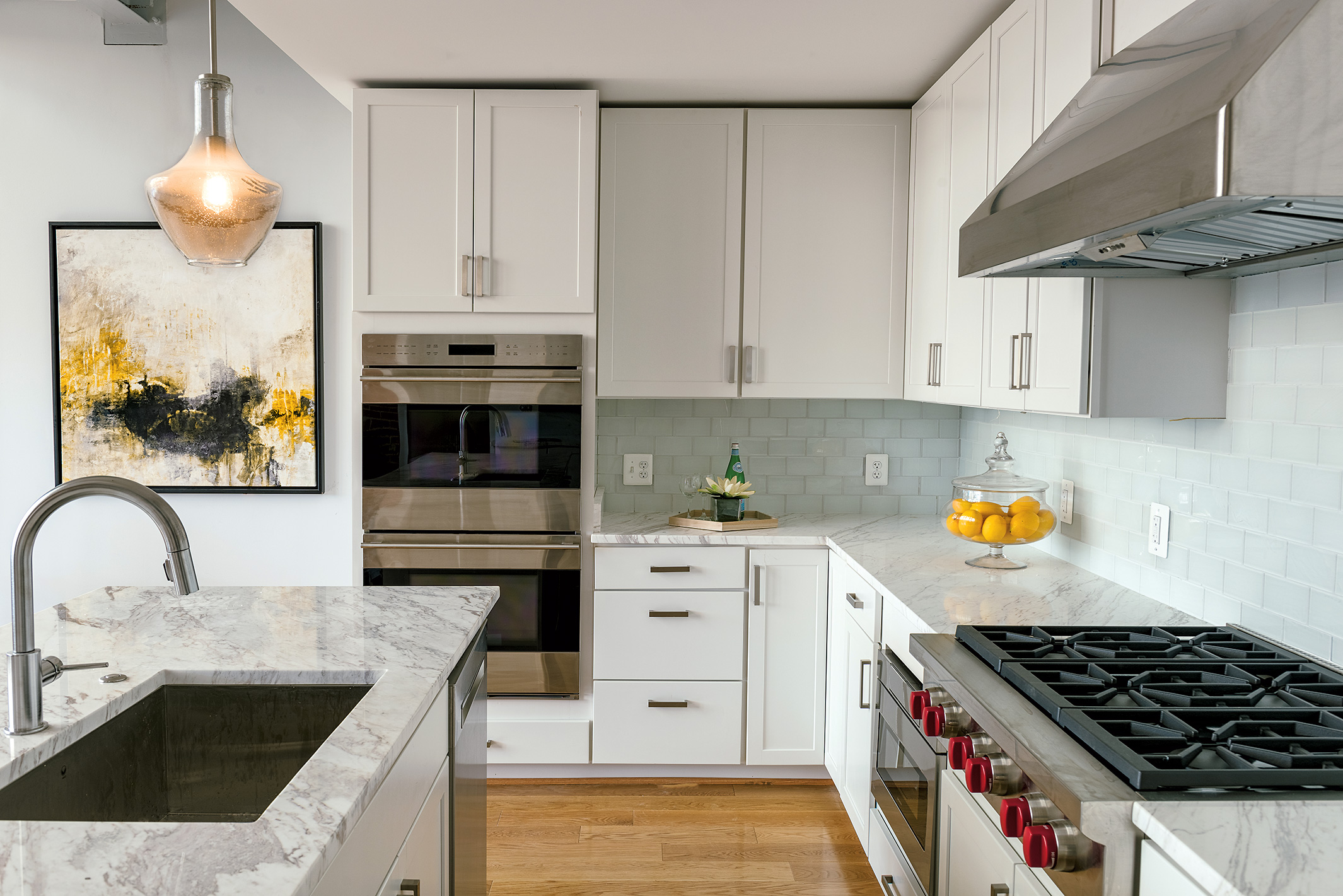
Just like the repurposed warehouses of the Rust Belt, DC’s church conversions can feel like microcosms of the broader change coursing through the city.
The Sanctuary was previously owned by the historically black Way of the Cross Church of Christ. The congregation was frustrated with the lack of parking in the neighborhood at Ninth and D streets, Northeast—a problem that stood little chance of waning as the District gets denser and its population continues to grow and expand east. So the Way of the Cross sought a new location in Prince George’s County, where many congregants of DC’s African-American churches have moved over the past few decades. The church put its 119-year-old Capitol Hill building—along with two adjoining rowhouses and a 1916 annex once used as a school—up for sale.
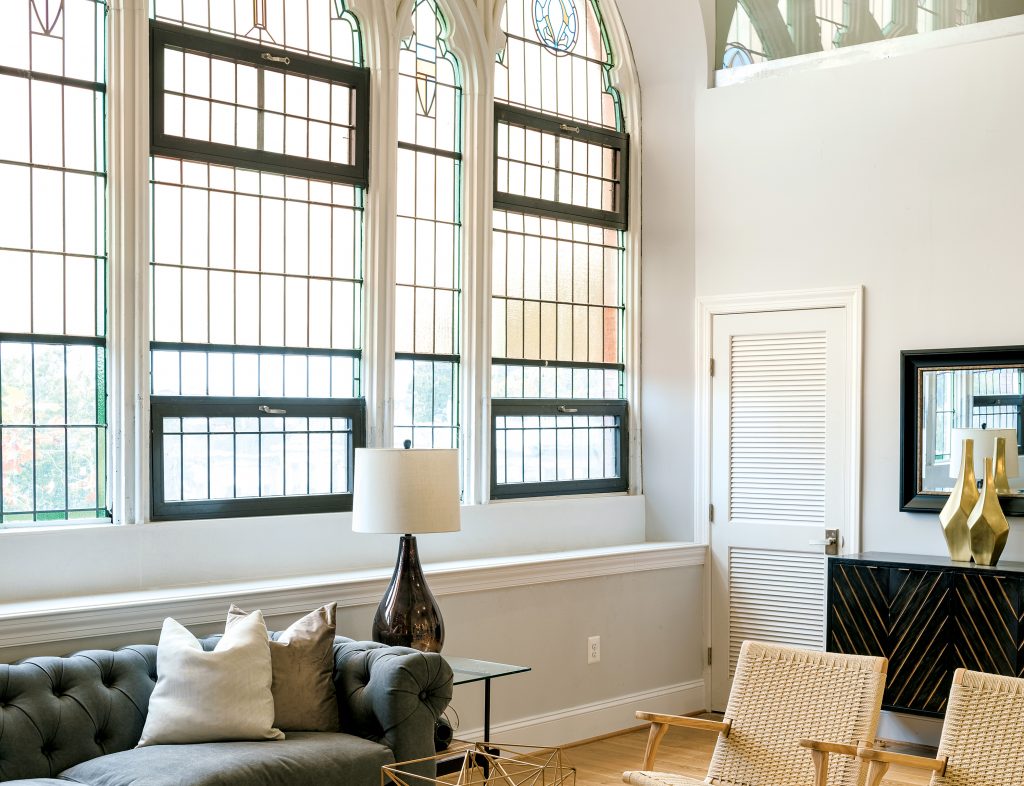
Andrew Rubin, principal of the Rubin Group, says he jumped at the opportunity to develop the property because “this might be the only time I get to work on a building that historic, that architecturally interesting. It’s just cool.”
For the type of buyers he’s targeting—young professionals who work and hang out in the city and don’t depend on cars—parking shouldn’t be much of a concern. The church and connecting buildings have been converted into residences that range from 550-square-foot one-bedrooms priced in the $350,000s up to the $1.7-million, 2,200-square-foot penthouse.
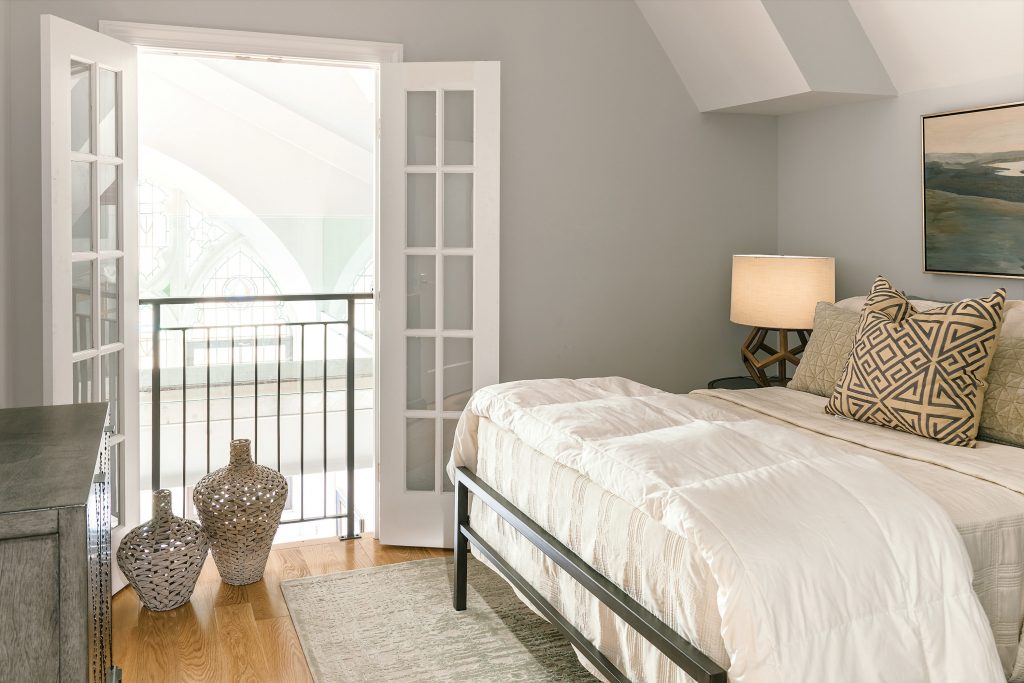
No two units are the same. Rubin says blueprints constantly changed as workers uncovered hidden quirks. While walls came down, archways, granite columns, and a fireplace were revealed and incorporated into the design. Original brick and woodwork were accentuated wherever possible.
The windows proved the biggest challenge. Craftspeople devoted thousands of hours to restoring much of the stained glass. For the panels replaced with clear windows—because, presumably, most homeowners will want to be able to see outside—the development team obtained German glass made with slight imperfections to appear historic.
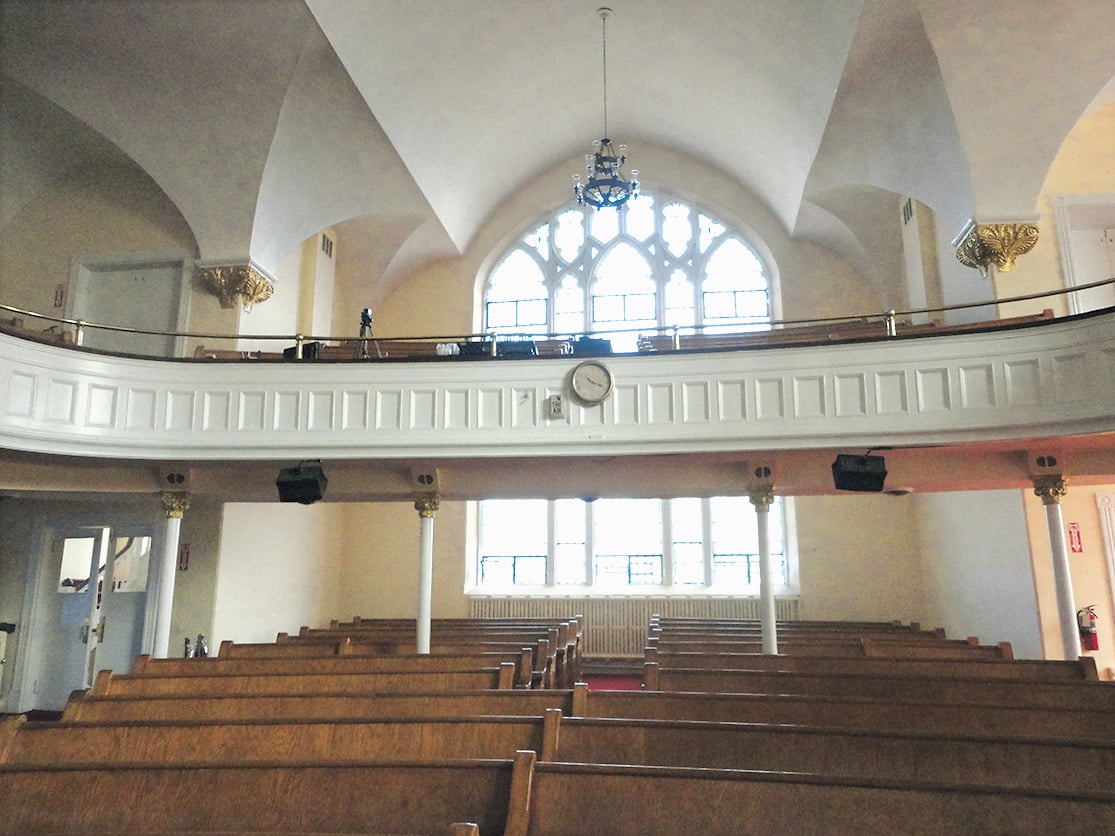
But the church’s most defining characteristic is probably its 84-foot-tall bell tower, which dwarfs the nearby rowhouses. Once its restoration is complete, it will get incorporated into the penthouse. A staircase wrapping around its circumference will lead from a lower-level den up to a second one.
Buyers with a fear of heights need not apply.
This article appears in the November 2016 issue of Washingtonian.



