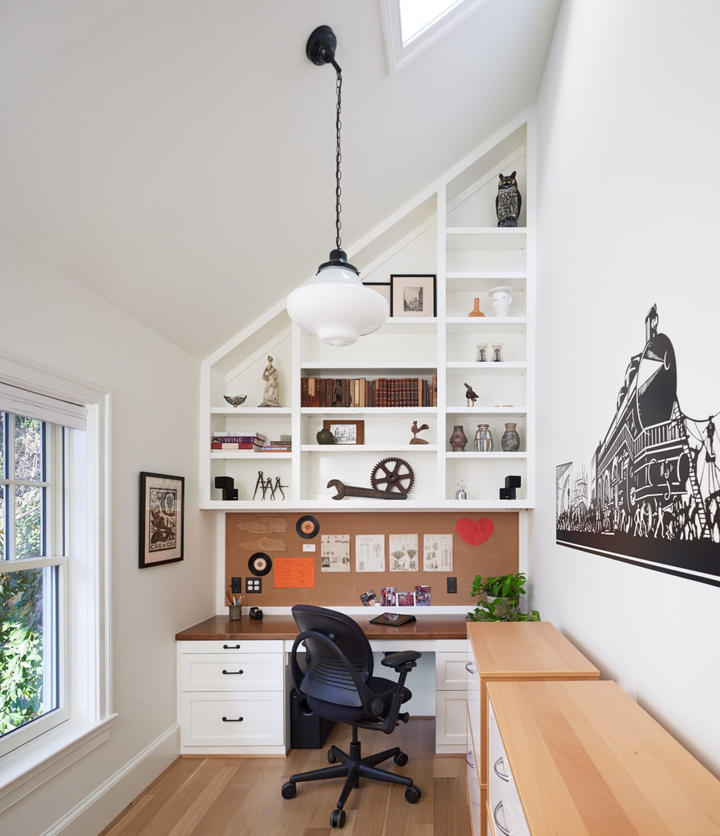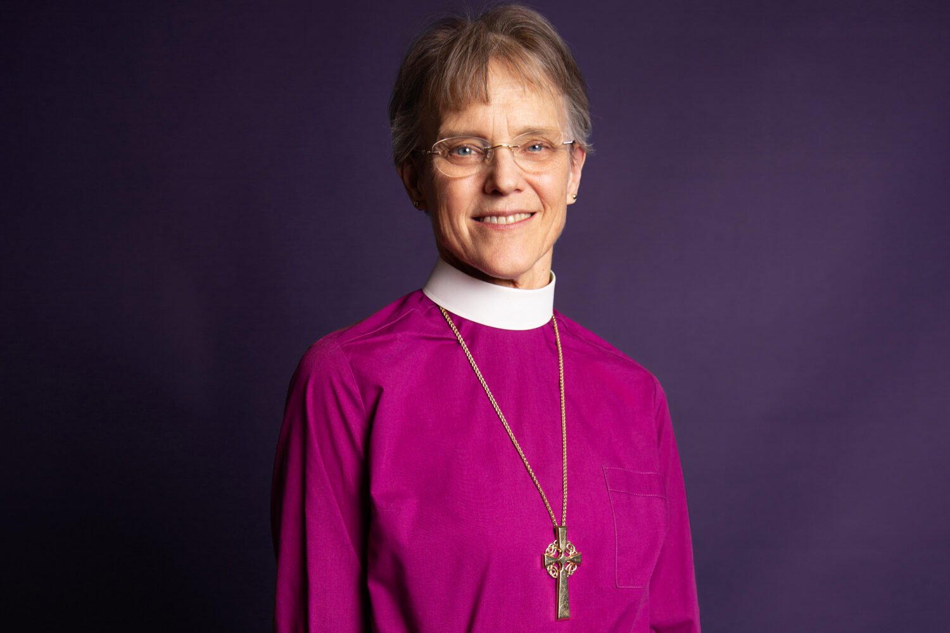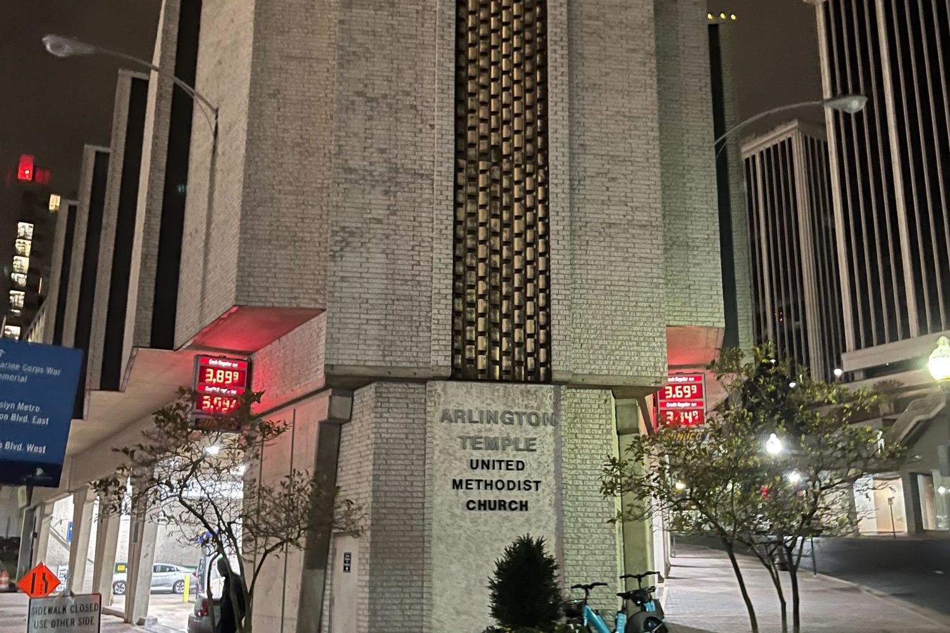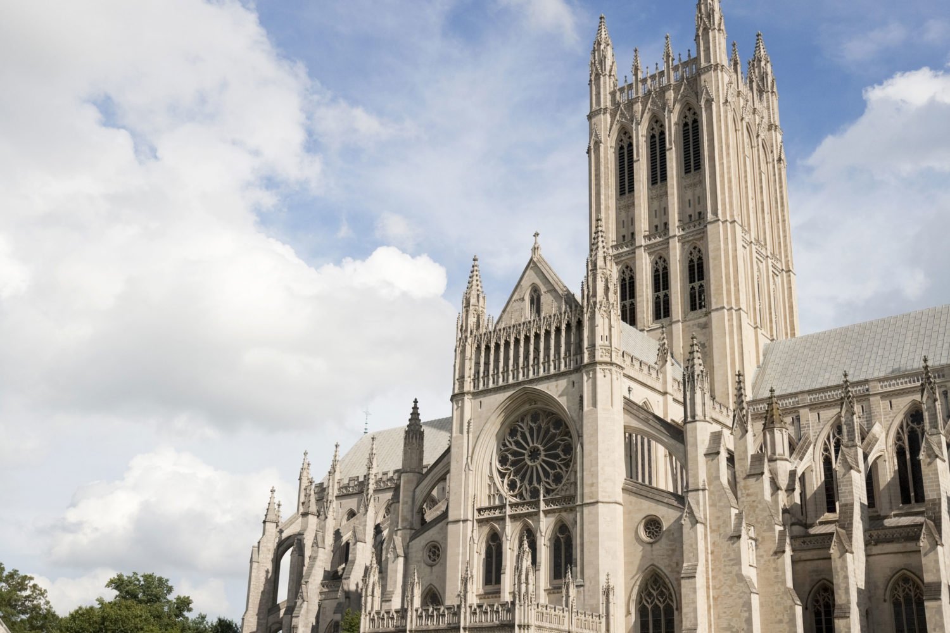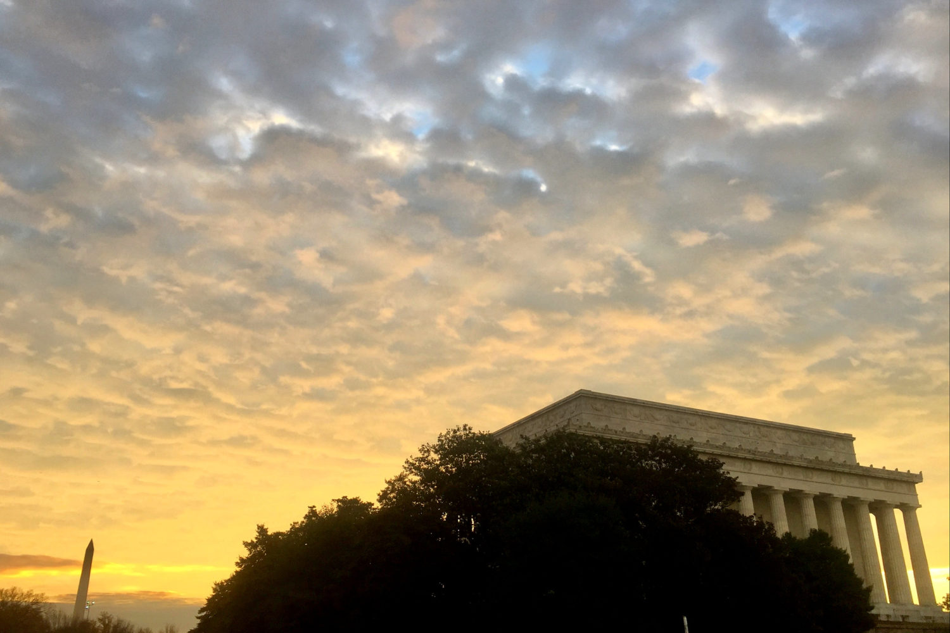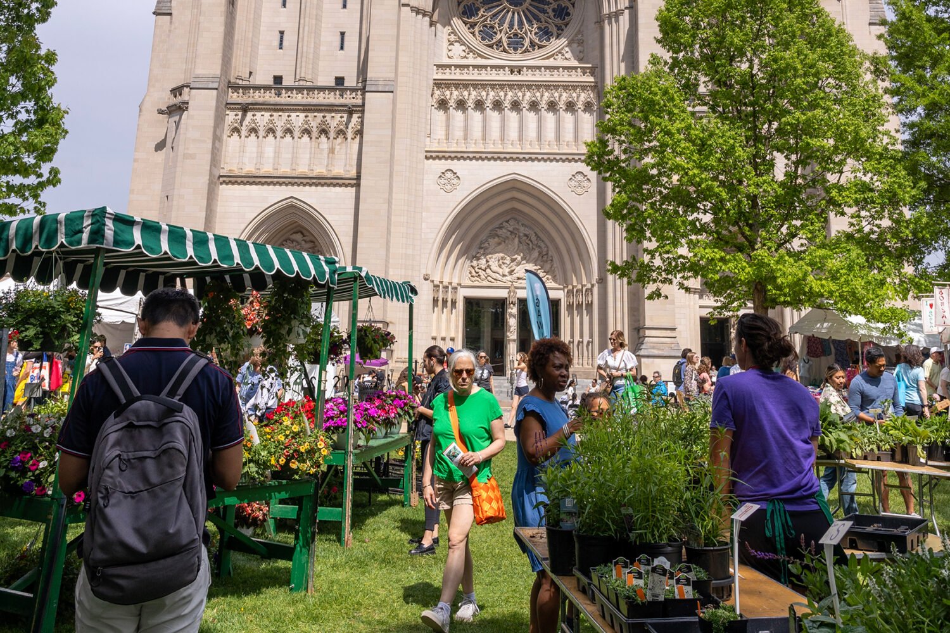The vacant church in Glen Echo looked like something out of a horror film. It was more than 100 years old, with broken windows, vines growing through the walls, and leaks in the roof. Yet when real-estate developer Aaron Hirsch drove past it in 2012, he says he thought, “I would love to buy that and make it a house.”
And not just a house to sell to one of his clients. Hirsch wanted to restore it and turn it into a home for himself, his wife, and their three kids. In a stroke of luck, the property—at the time, the Glen Echo Baptist Church Annex—hit the market a couple of weeks after Hirsch spotted it.
It would take nearly 18 months for him and his wife, Angela, to transform the building into their home. They hired architect Jeff Broadhurst and builder Matt McFarland to help.

For Broadhurst and his team, the challenge was puzzling out how to meet all the requirements of a family of five within the relatively simple existing structure, because the Hirsches didn’t want to alter its footprint drastically. “While this was not designated a historic building, it was a building of significance in the town of Glen Echo—the neighbors loved it and were concerned about what might happen to it,” says Broadhurst. “The question that Aaron brought to us, of course, was ‘How do you fit a house into a church?’ ”
A sanctuary with an open cathedral ceiling took up most of the main floor. It became the kitchen, dining room, and living room. The white scissor trusses over the living room were built to resemble the originals, which were too dilapidated to salvage. Two church offices, also on the main floor, became a family room and home office.

When the building was a church, a narrow staircase led down to a low-ceilinged cellar. If there was any hope of fitting in five bedrooms and three bathrooms without tacking on an addition, the family needed that subterranean space to become livable. So the contractors built a new staircase and raised the basement ceiling from six to nine feet, adding windows to bring in light. The lower level is now where four of the bedrooms are located.
While the house’s exterior remains easily recognizable as the old church, subtle changes—such as the standing-seam metal roof—brought it up to date. The Hirsches also added a cupola, which brings light into the foyer.

The couple handled the interior design themselves. They aimed for a cozy, eclectic vibe, filling the space with reclaimed barn lumber—including the kitchen island’s walnut countertop—and antiques, such as the gramophone in the living room, which belonged to Angela’s great-grandparents. They found the glen echo baptist annex sign, now in the kitchen, leaning against the building when they bought it.
Hirsch insisted on installing a black wood-burning stove in the living room. “Having a burning log in your house is like having a piece of the sun,” he says. “In winter, that is a beautiful thing to have.”

This article appears in the November 2017 issue of Washingtonian.

