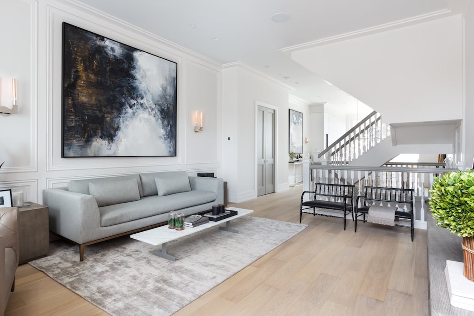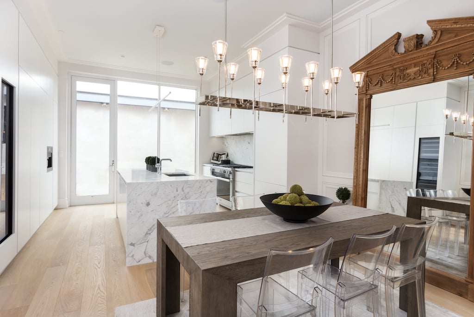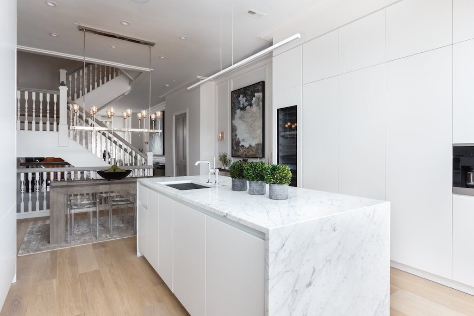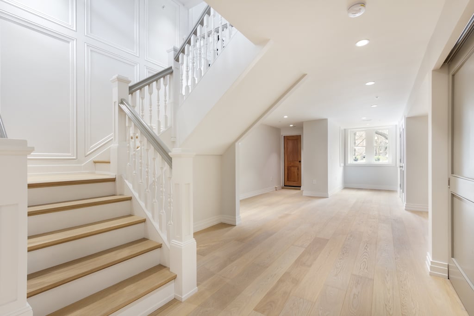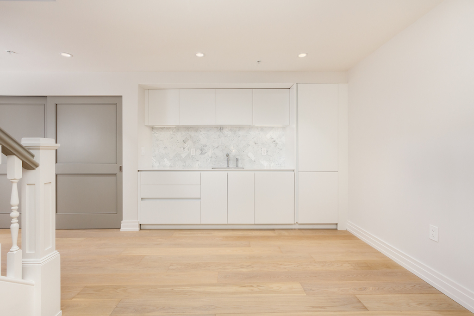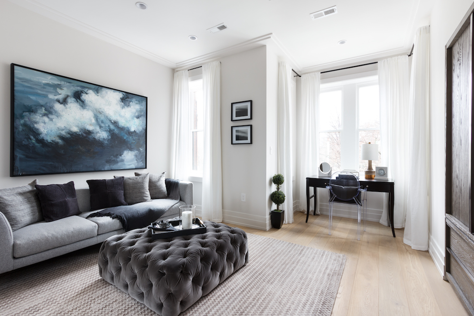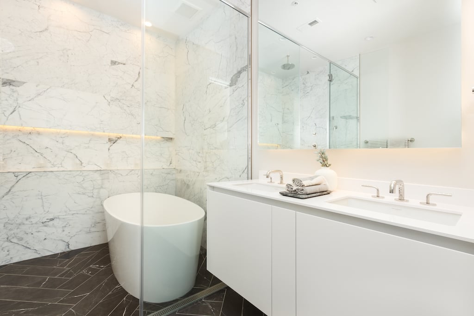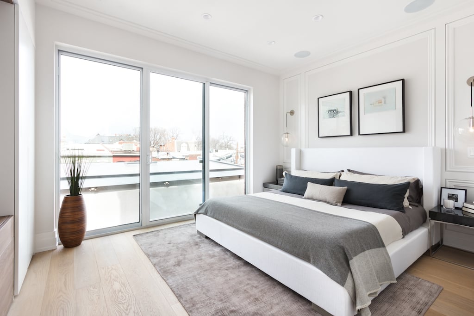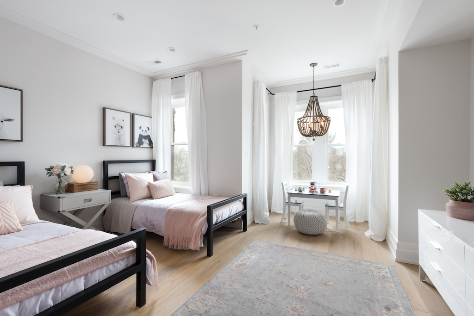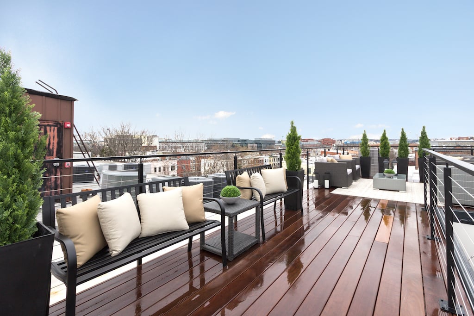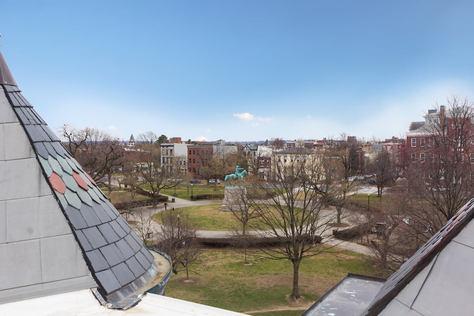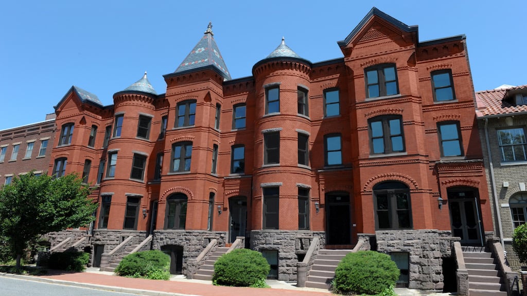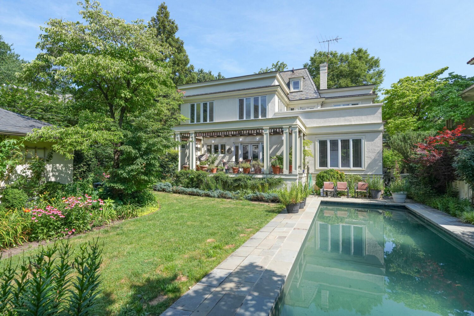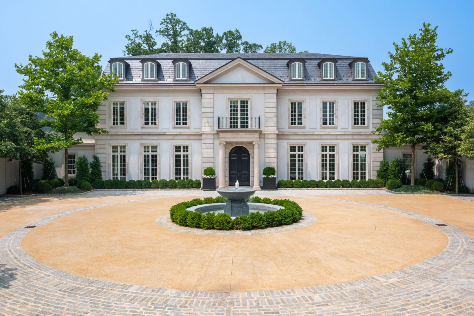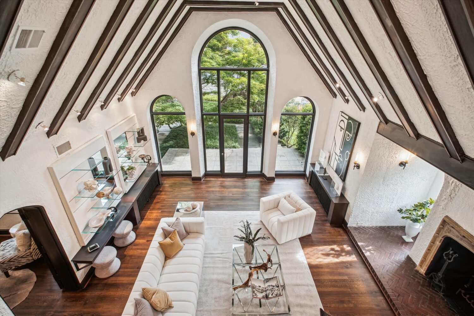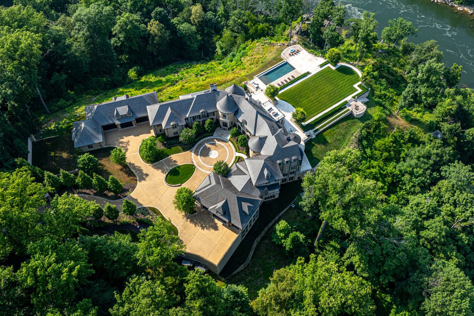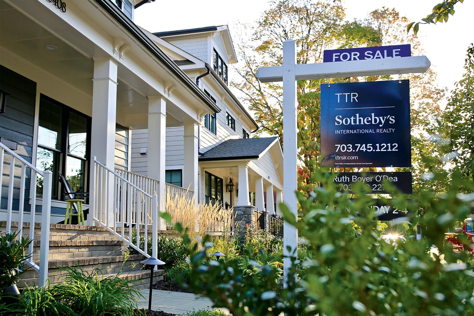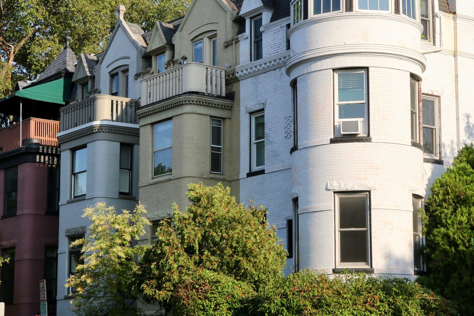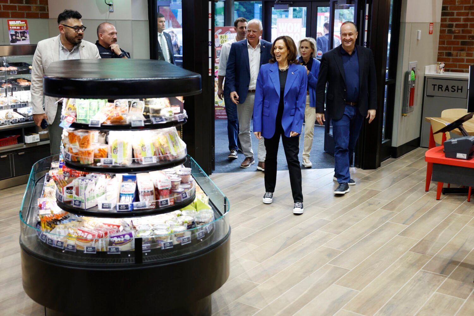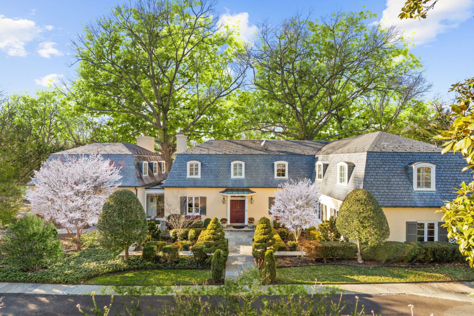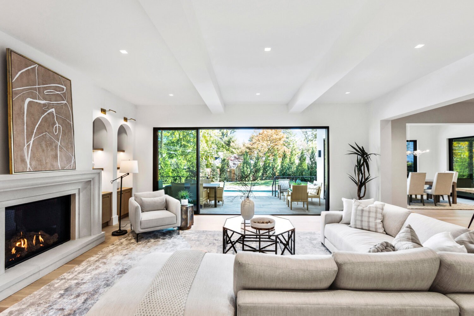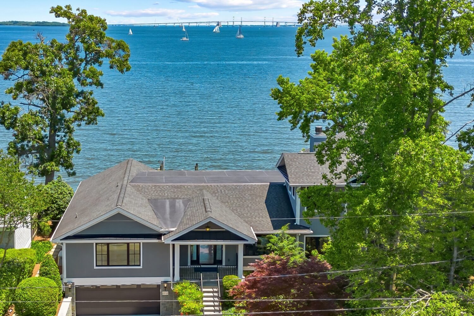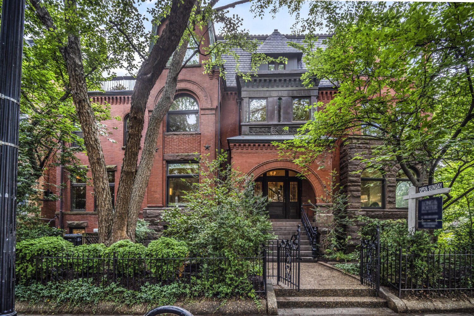Some Capitol Hill residents have fought against lobbying firms and other businesses that seek to turn Capitol Hill rowhouses into commercial space. But Petra Development president Rashid Salem says that wasn’t an issue with the five 19th century houses he’s renovating into buildings that can be used as single-family homes, offices, or a combination of both. The historic rowhouses, which sit along the C Street, NE border of Stanton Park, were already zoned for both commercial and residential use when he bought them, and had been used as offices for decades. “Harry Reid’s call center was run out of our carriage house,” says Salem.
The first of the five rowhouses is done, with the other four finishing in phases throughout the spring. They start at $2,995,000. The one that’s completed, at 418 C Street, is 4,800 square feet and comes with the two-level carriage house in back. It’s listed for $3,595,000.
All of the houses have five bedrooms that can work for a family, or as executive housing or additional office space. The basement levels have enough room for six or seven cubicles. They’re outfitted with kitchenettes that can work as office kitchens. (The basements could also become in-law suites if a buyer wants to keep the house purely residential.)
Salem says he’s confident that the somewhat unusual concept will attract buyers. He notes that two similar rowhouses nearby sold a few years ago to lobbying firms. “We’ll see how it goes, but I strongly feel that the offering, considering the location, the old style architecture, and what we’ve done on the interiors could be really enticing,” he says.
Here’s a look inside 418 C Street.

