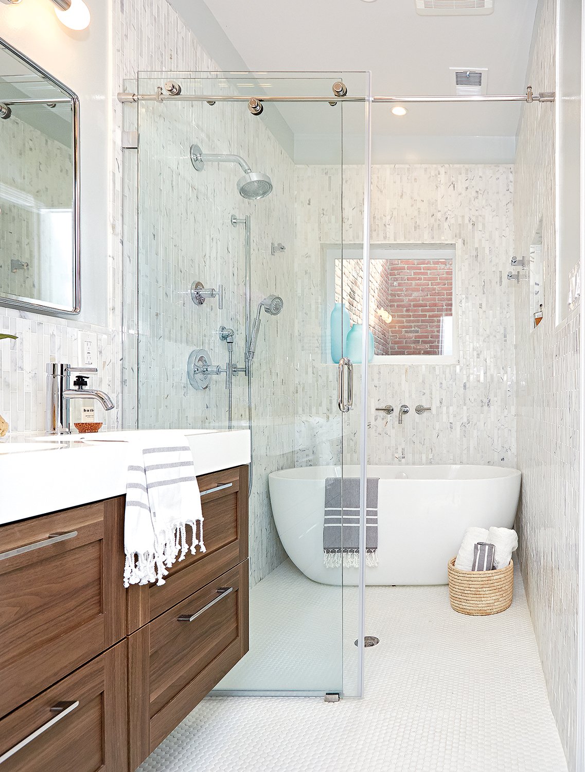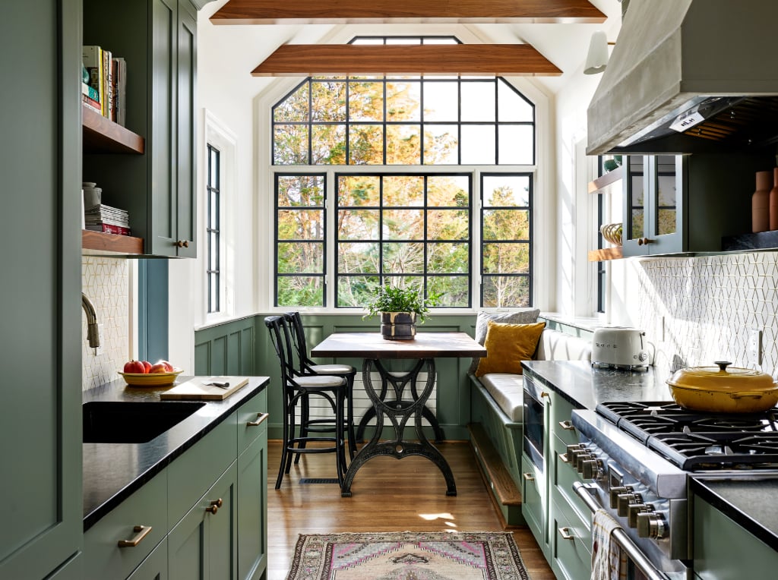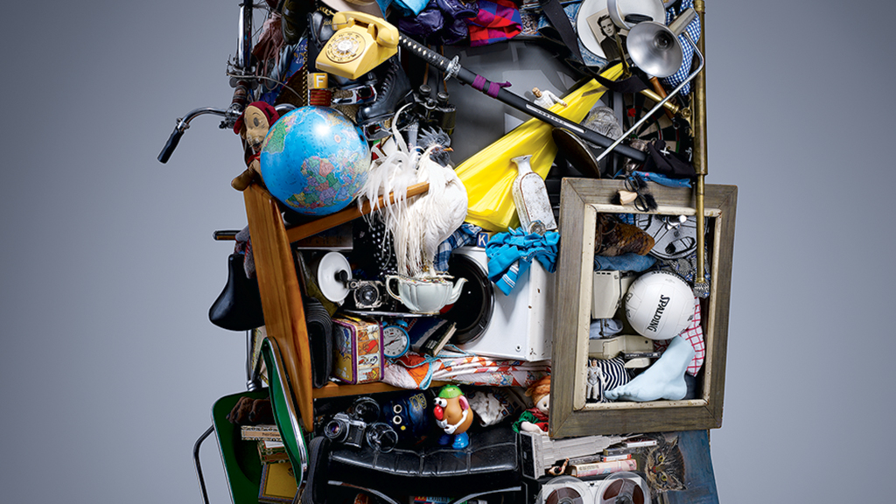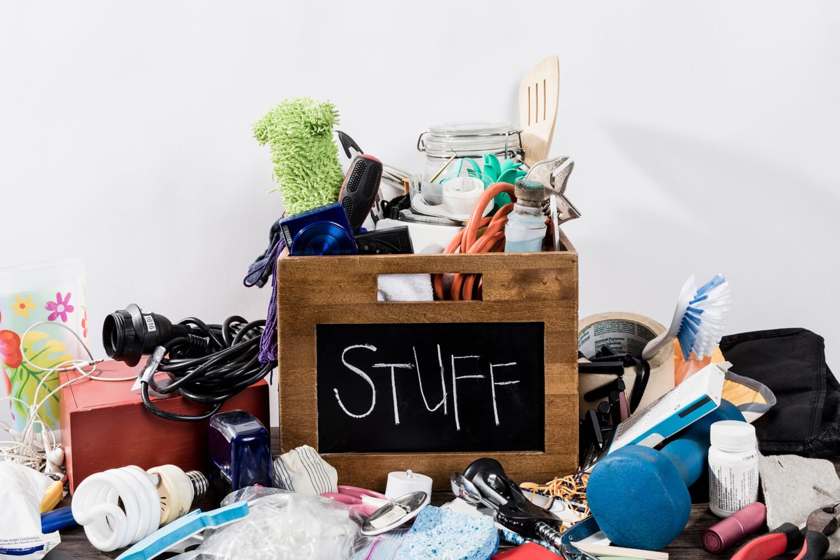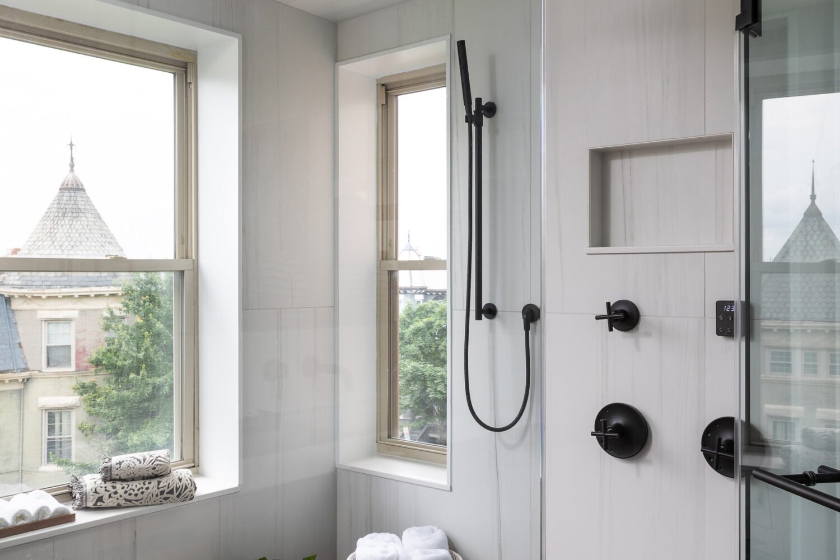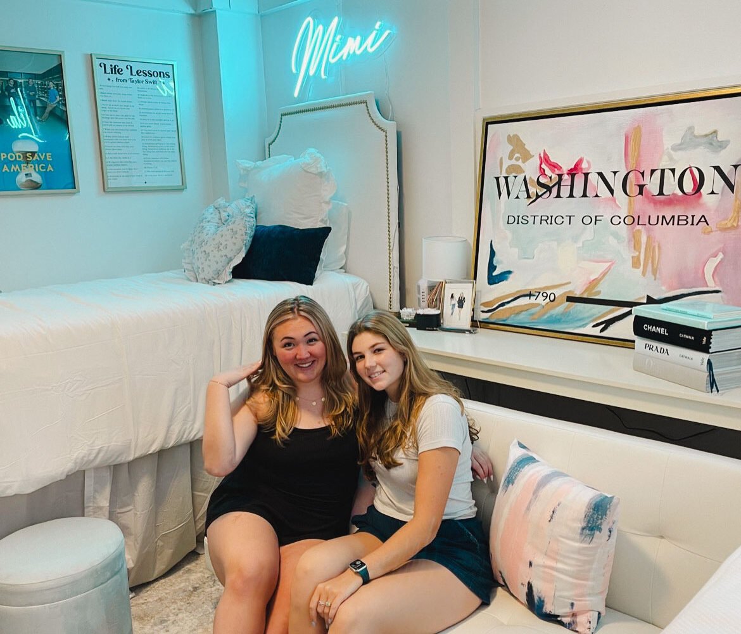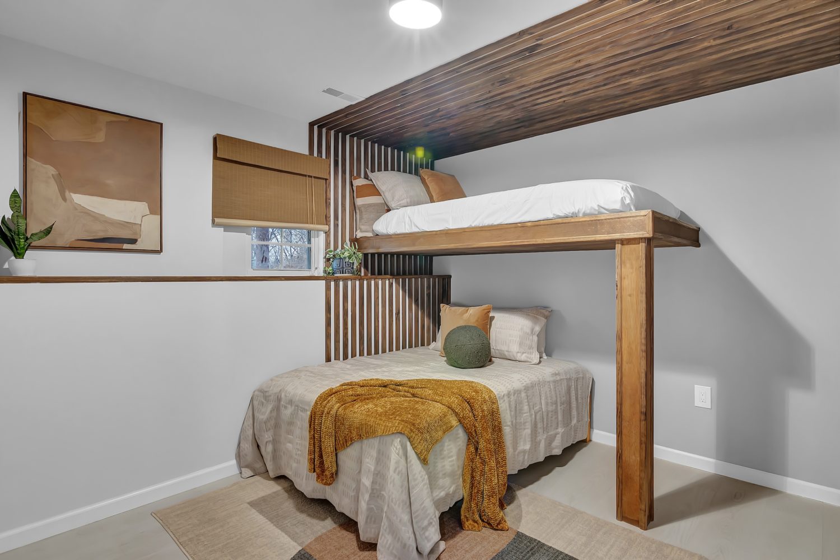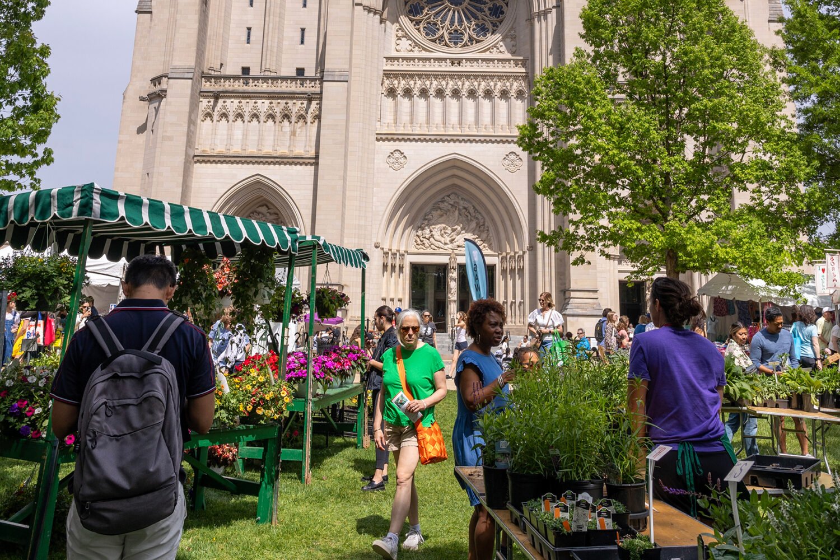Like many DC rowhouses, Sarah and Bryan Smith’s Victorian in Logan Circle came with an awkward, old-fashioned bathroom. “It was outdated, and it had a tub and a walk-in closet,” says Sarah. “Last year, I was pregnant with our first child, and I wanted a space that was more like a sanctuary.” A big part of that dream? Putting a soaker tub within a walk-in shower, a concept popular in many European hotels, often called a wet room. The Smiths hired interior designer Kerra Michele Huerta to make the petite space live large.
Huerta stole extra square-footage from the master bedroom next door, turning a closet into a snug separate toilet room with a pocket door. “You have to keep some of the mystery alive in a relationship,” she says, laughing. Clever, compact products helped make it all work: scaled-down, retro medicine cabinets from Pottery Barn, a 47-inch double vanity from Ikea. The latter is a floating style suspended from the wall, which gives the illusion of more space.
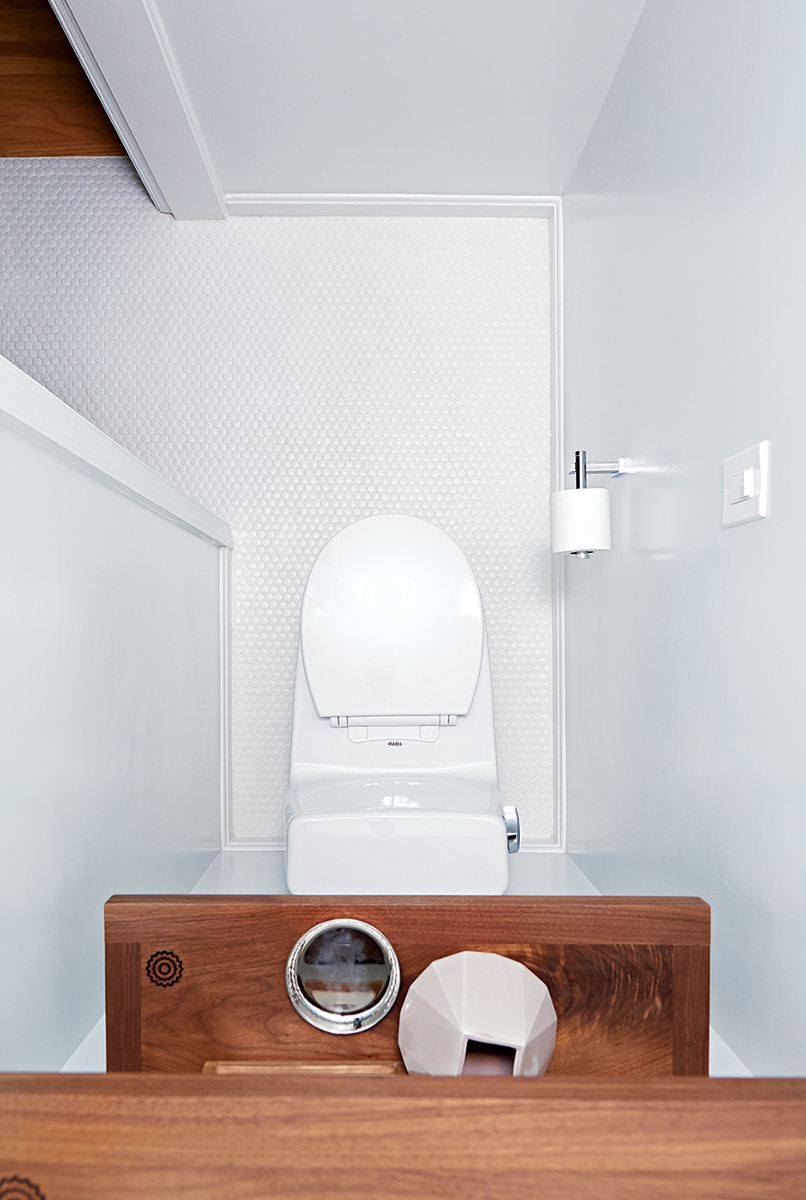
Huerta also found what she dubs “the world’s smallest pedestal tub,” a 56-inch-long acrylic style from Signature Hardware. “My contractors were somehow able to carry the tub up the narrow rowhouse stairs. It fit in the bathroom with about half an inch of space on either side.”
The designer used clean-lined, minimalist tiles and fixtures to keep the room from feeling crowded. Matte white penny tile covers the floors, while gleaming Calacatta-marble tiles in veined gray and white are arranged vertically on the walls, a trick that makes the bathroom look bigger. It’s all accented by CB2 light fixtures above the vanities and sliding glass doors (another space saver). The price tag for the whole project was $28,500, including labor.
The Smiths think it was well worth it. “Even though it’s a small space, we fit so much in,” says Sarah. “The tub is just the best thing. You can splash around and make a mess!”
This article appeared in the May 2018 issue of Washingtonian.

