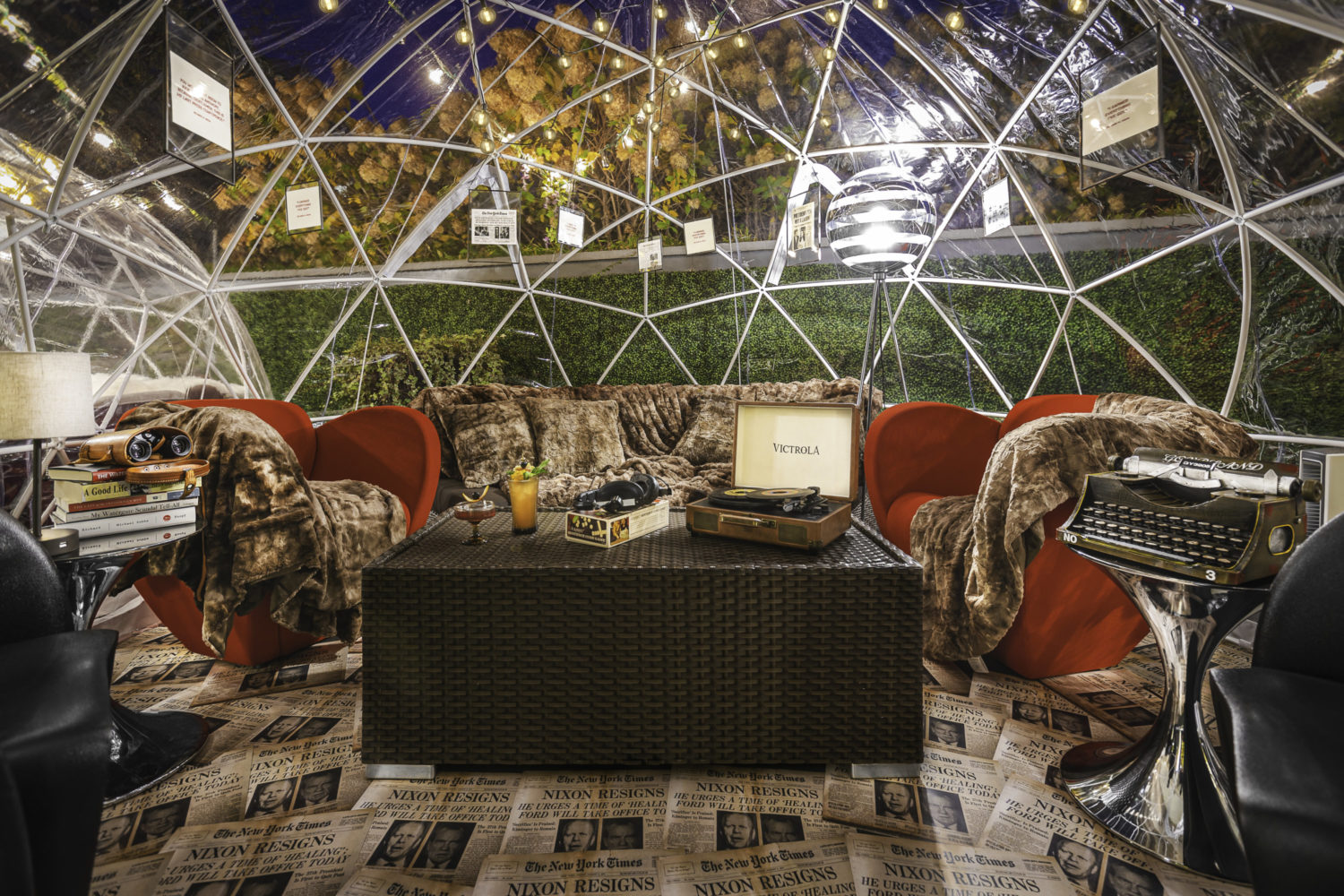Downsizing can be a chance to hone a totally new personal aesthetic. Just look at these super-chic condos in two of Washington’s most popular locales for retirees.
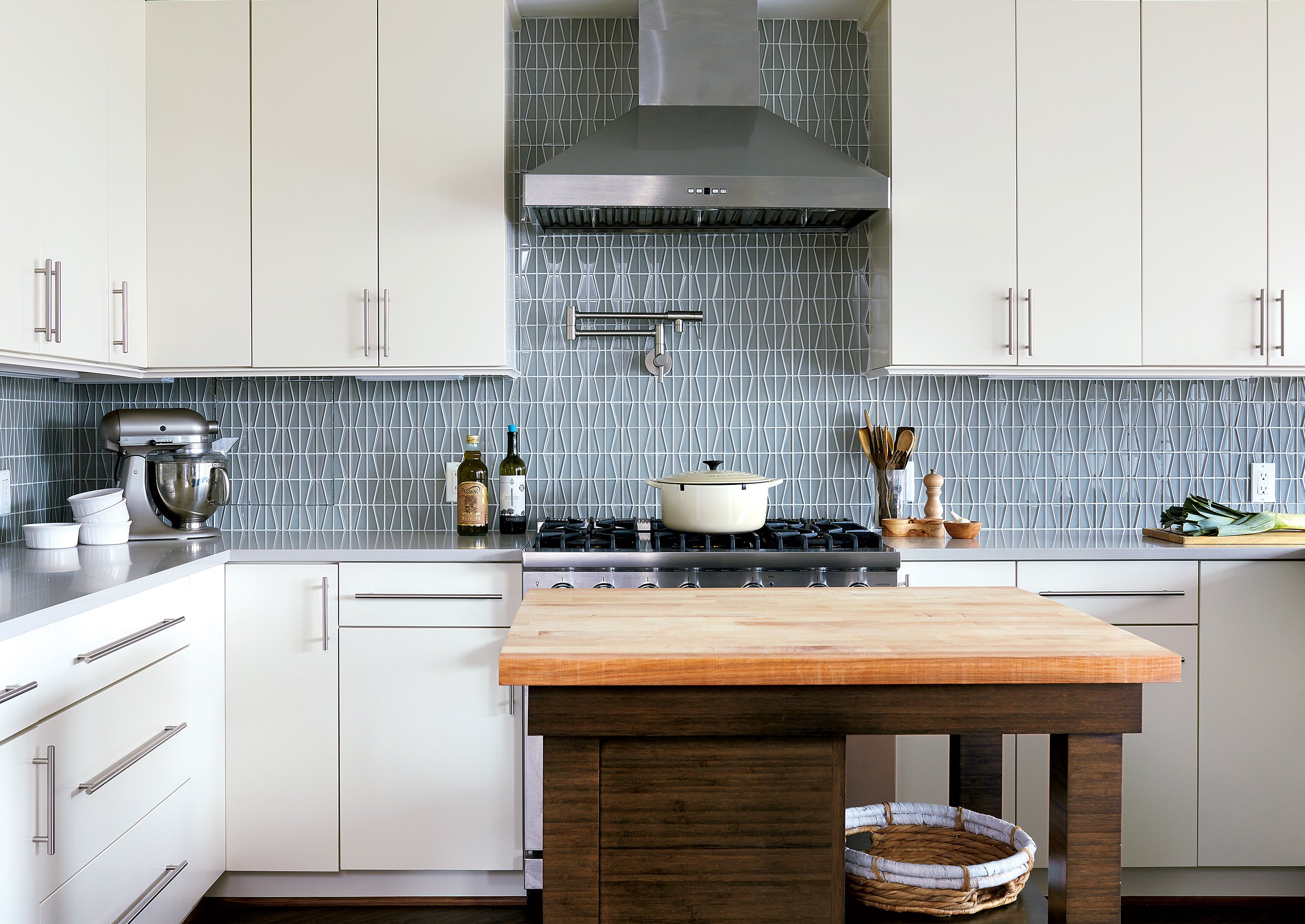
At the Watergate
The Watergate scandal made the landmark complex famous in the ’70s. Today it’s famous for being home to more than its share of people in their seventies. No wonder: While Richard Nixon’s third-rate burglars are long gone, there’s an on-site food market, a post office, a library, an upscale hotel, and other age-in-place amenities. So it was an obvious choice for one Washington couple when they decided to prepare for retirement by moving out of their 2,400-square-foot Capitol Hill rowhouse.
The sixtysomething pair chose a two-level condo with city views. “We wanted to scale down financially so only one of us needed to work, plus we longed to get out of the snow removal and upkeep that come with a house,” says the husband. (The couples in this article requested anonymity for privacy.)
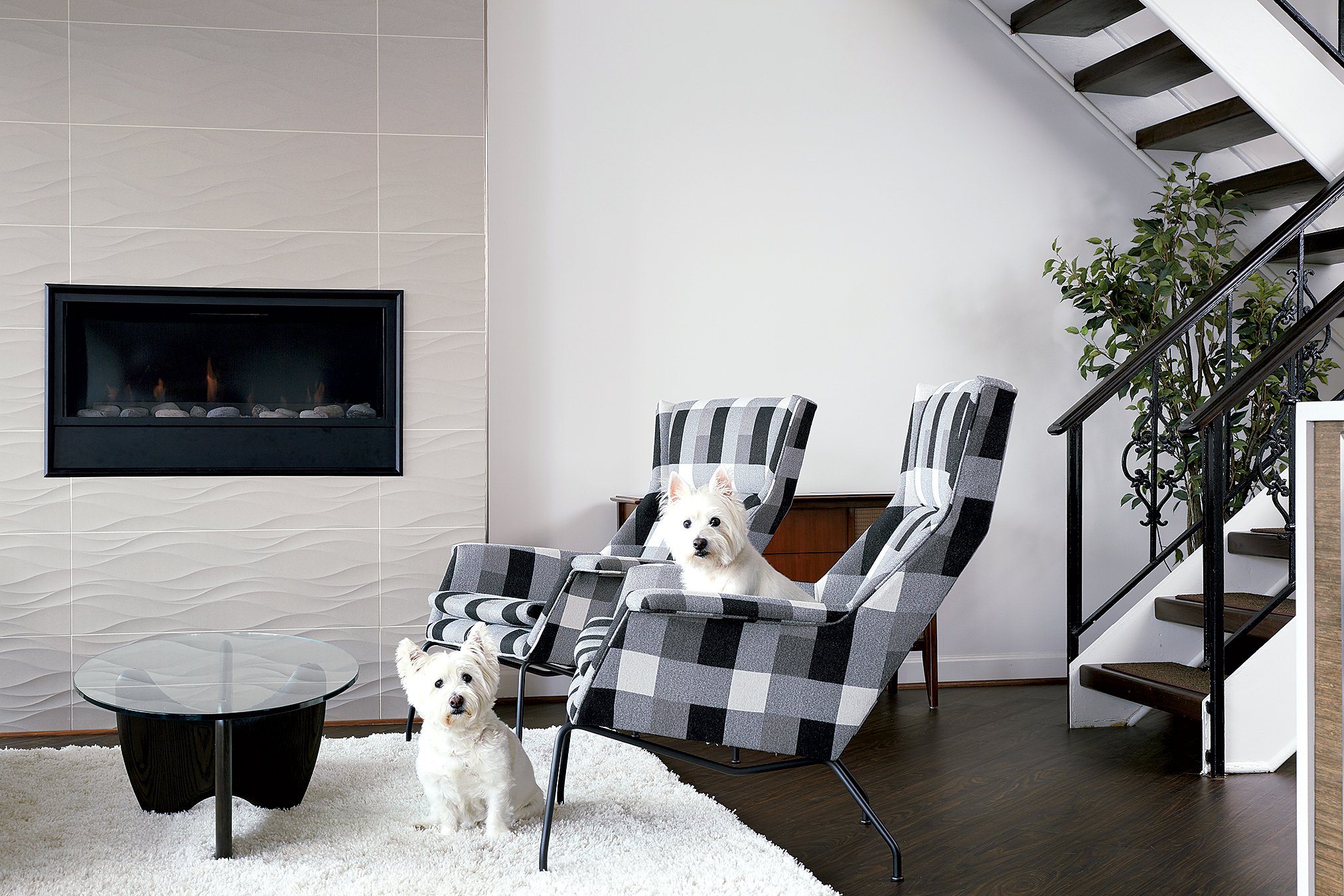
They enlisted project developer Mary Englert of Case Design and Remodeling to transform the condo—which a politician had been using as an office—from Nixon-era dated to calm and subtly groovy. Touches such as oversize chainlink wallpaper in the powder room and mosaic tiles in the kitchen backsplash nod to the building’s 1960s origins. Walls came down to open the kitchen and turn the living and dining rooms into a single space. Englert then dropped the ceiling in the living area and added a gas fireplace, the better for the couple to host parties with neighbors or relax with their two West Highland terriers. Timeworn wall-to-wall carpet on the first floor was ripped out, replaced by Coretec Black Walnut flooring. “It’s vinyl tile with cork backing that doesn’t feel plasticky,” says Englert. “Plus it stands up to scratches from dog paws.”
The original midcentury staircase, with its ornate metal balustrades, stayed; the risers were stained to match the new vinyl floors. Upstairs, Englert focused on convenience and practicality via a den/TV room with sleek built-in wooden cabinets and a laundry room off the master bedroom. “After carrying laundry up and down three sets of stairs in the old house,” the wife says, “it’s such a pleasure.”
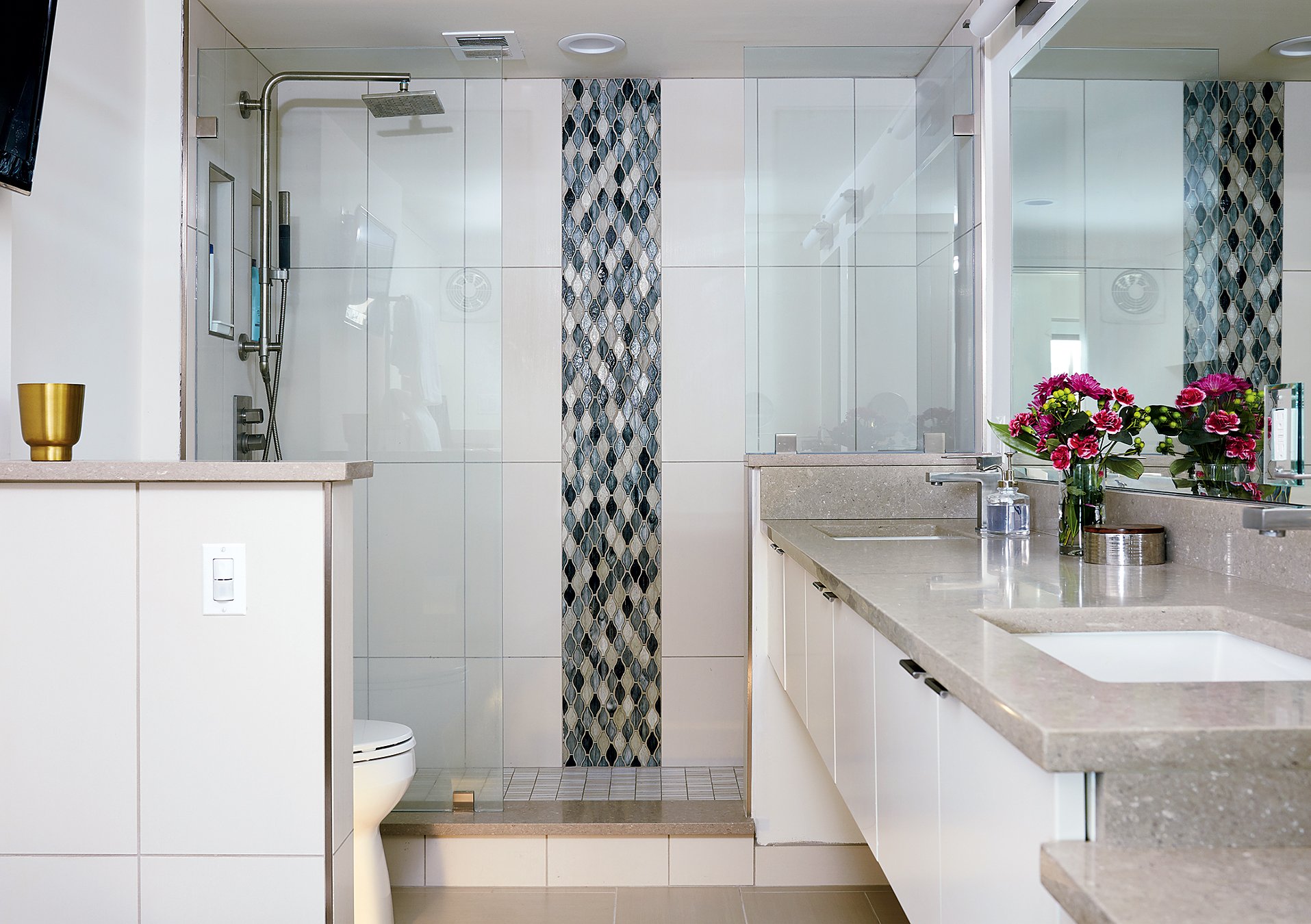
At Somerset House
A lot of empty-nesters want to ditch yard work but not their green space—one reason Chevy Chase’s Somerset House is so popular with them. Retirees can take in the condo development’s lush, tree-filled surroundings while someone else handles the upkeep, plus walk to the Friendship Heights Metro and enjoy amenities such as outdoor and indoor pools.
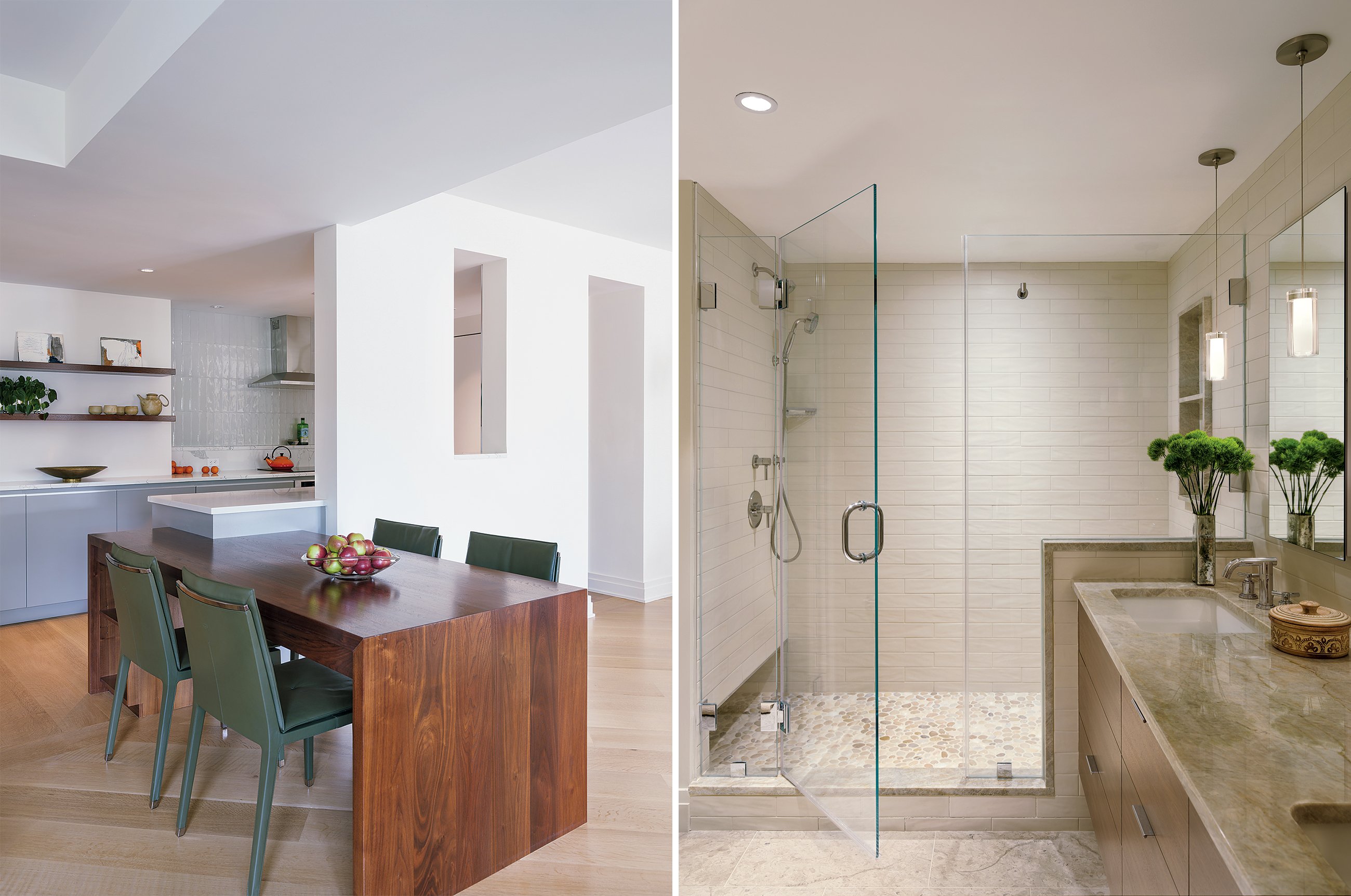
When their sons moved out of their three-story Colonial and the time came to downsize, one Chevy Chase DC couple landed on a two-bedroom unit with nice views but odd angles and boxed-in rooms that made the place feel dark and dysfunctional. Working with architect Jane Treacy of Treacy & Eagleburger and interior designer Annie Elliott of Bossy Color, the pair set out to turn it into a multi-functional home and a showplace for their art collection.
Treacy took down walls, creating a great room with an open kitchen, dining room, and a tucked-to-the-side den. “We rearranged things to free up the kitchen area and get to all those views, even adding an interior window over the sink,” says Treacy. “Now they can see the trees while they’re prepping dinner.”

The gut renovation also produced serene bathrooms, especially the master, where a jumbo walk-in shower with a river-rock floor supplanted an oversize tub and cramped shower. “It’s the largest shower we have ever had, and it will work as we age,” says the wife.
Elliott took the pair’s paintings and drawings as cues for deftly blending colorful pieces—grass-green chairs, a dark-orange patterned rug—with earthy neutrals such as their wood-and-resin tables and, in the foyer, the ochre grass-cloth wallpaper. Though the couple had preferred heavier, traditional furniture in their former place, that wasn’t what they wanted for this condo. So Elliott found zippier, modern pieces such as a purple sleeper sofa for the den; Treacy added a built-in break-fast table that also works as a desk. This means rooms do double duty, a major requirement for many downsizing clients.
Says Elliott: “When you have less space, it’s important for everything to be useful and interesting.”
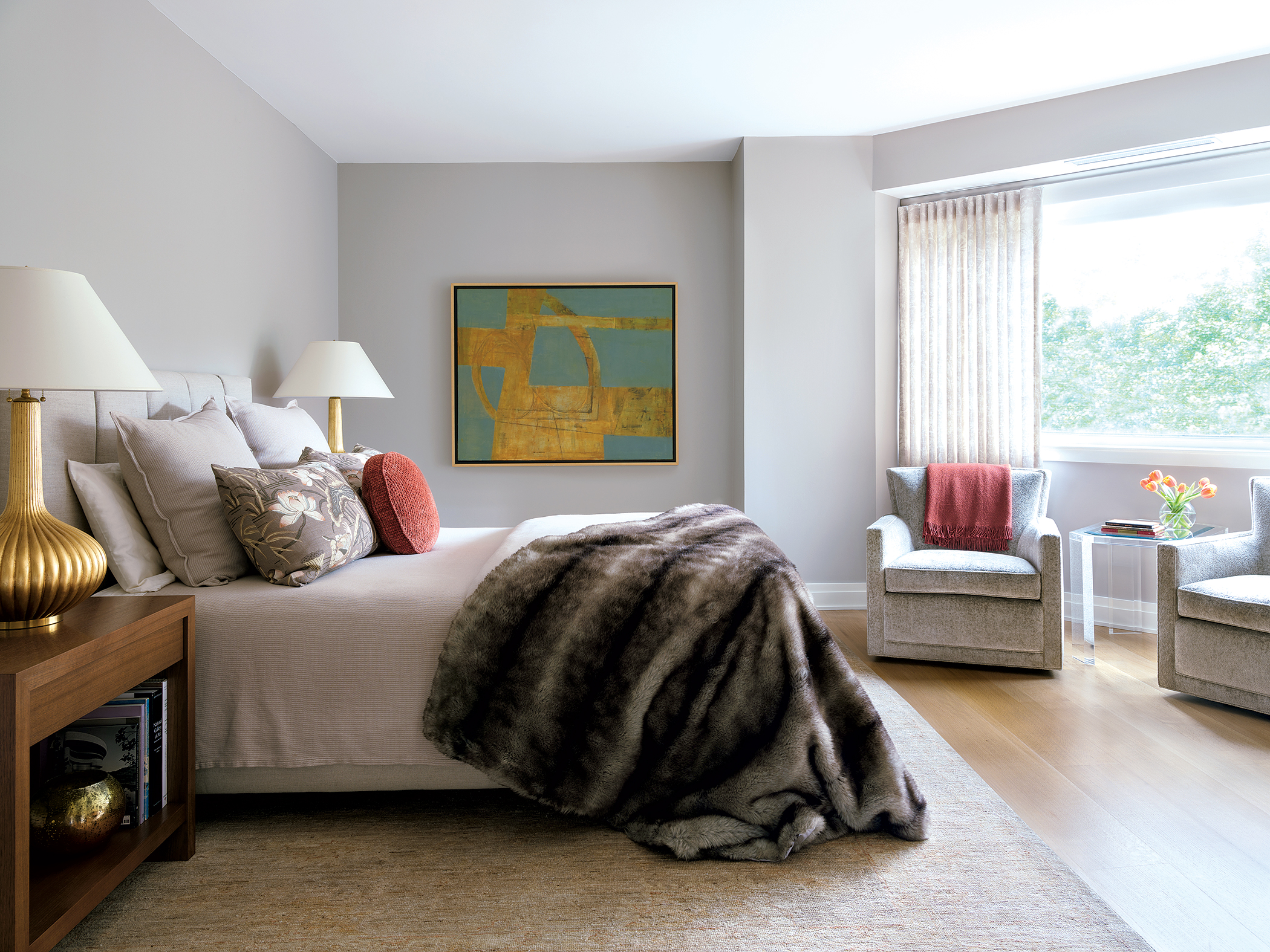
This article appears in the March 2019 issue of Washingtonian.


