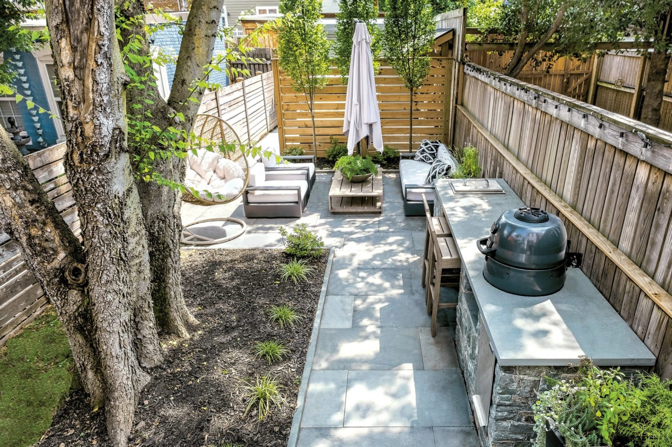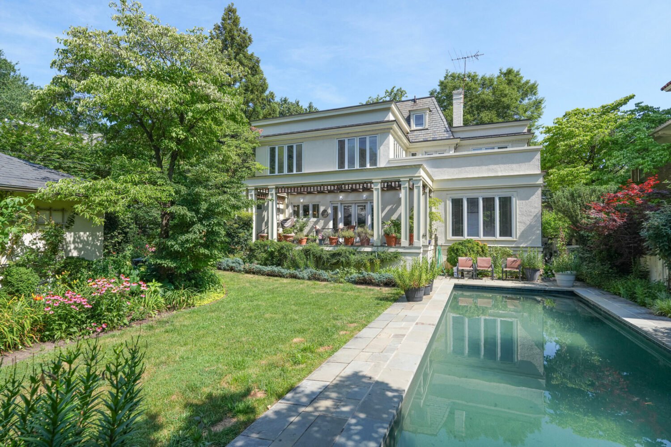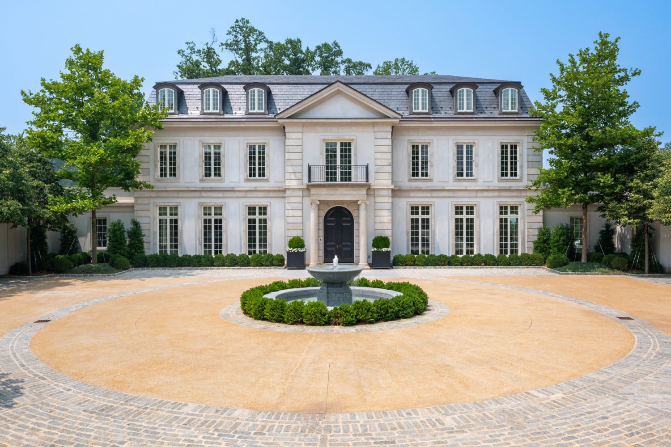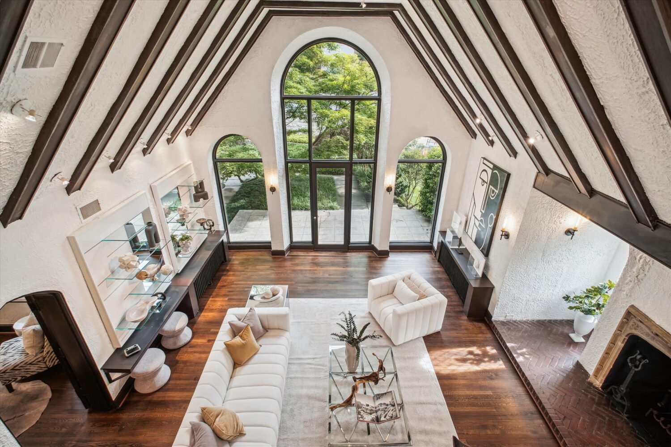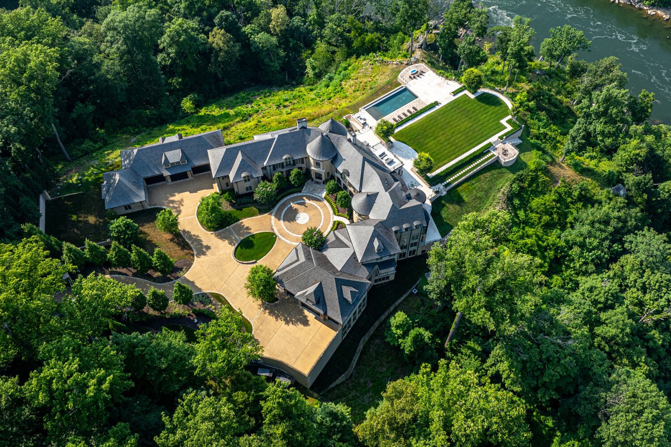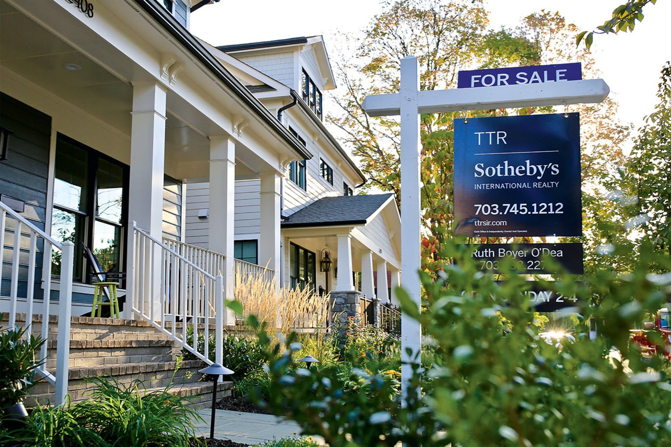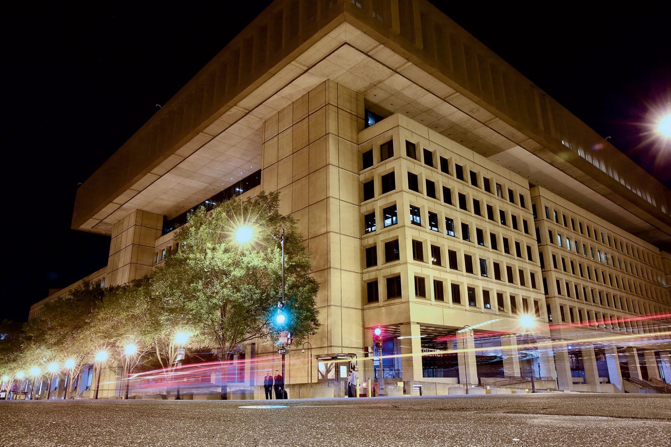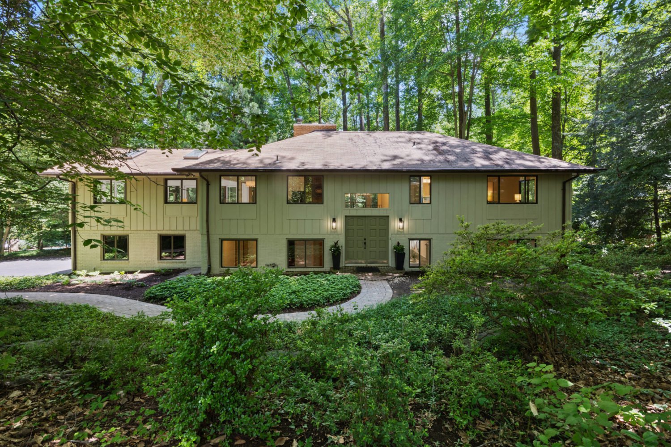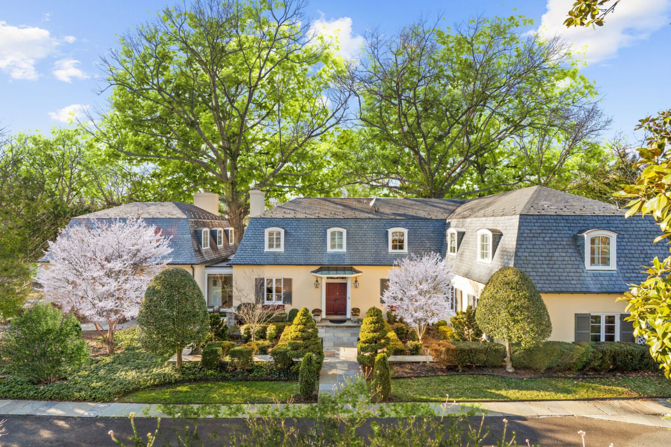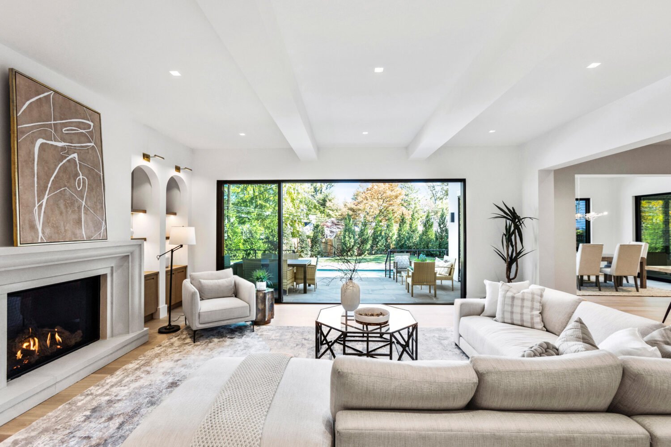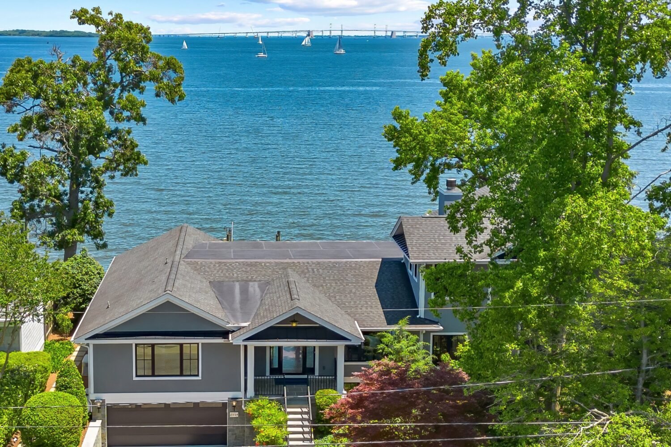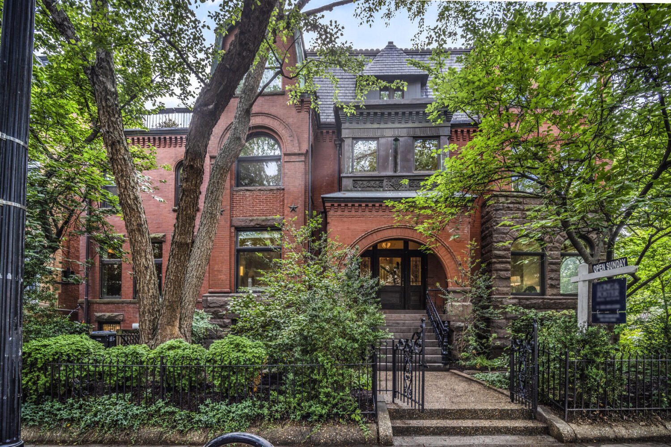For Johan and Alicia Eerenstein, spending time outdoors isn’t just a perk of mild weather—it’s a culturally ingrained way of life. A native of South Africa, Johan is an enthusiastic proponent of the country’s version of barbecue known as braai. “It’s bringing friends together, cooking over the fire, and enjoying being outside,” he says.
When the couple moved into their H Street–corridor rowhouse, they knew that their back yard—no matter how compact—would have to accommodate a lot of grilling and chilling. Here’s how Tamara Belt of Hawthorne Garden Design transformed a barren strip of land into a multi-functional space.
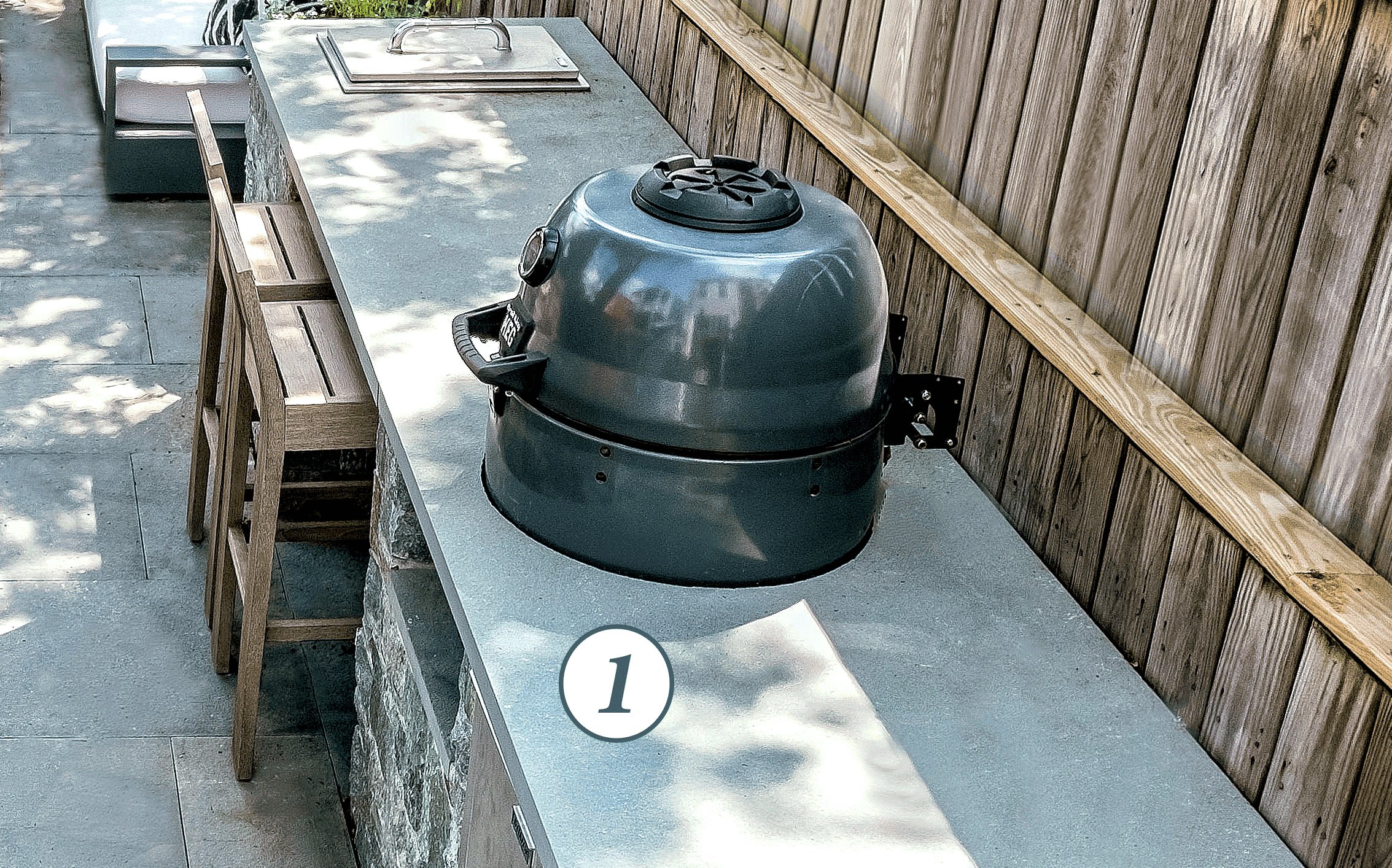
1. Positioned closest to the house, the cook space acts as a transition between the deck and the informal sitting area. Made of local wall stone with a flagstone countertop, the outdoor kitchen incorporates an egg-style grill, a hidden trash container, bar seating, and a built-in cooler for beer and wine.
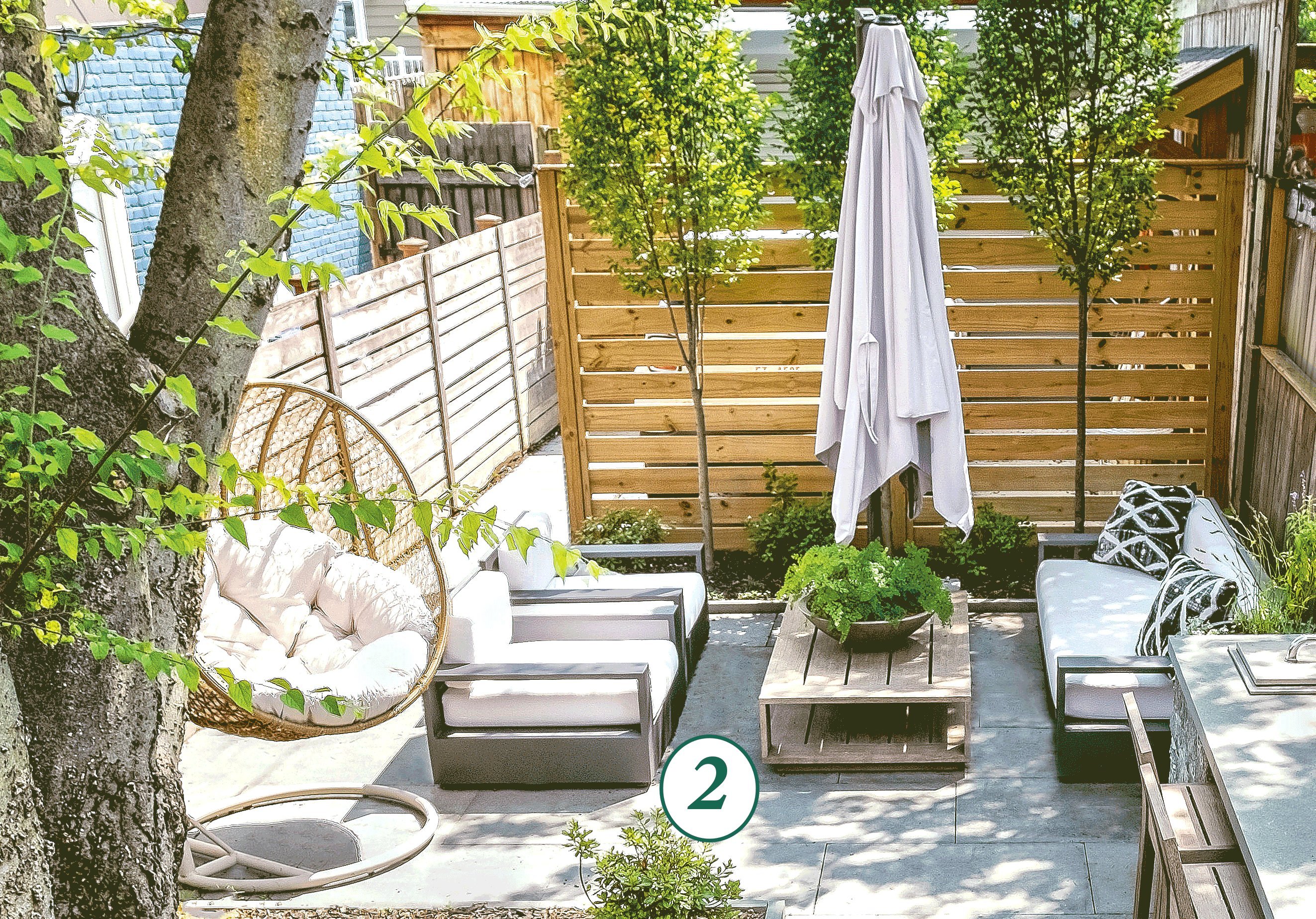
2. Toward the rear of the property, Belt created an outdoor living room for cocktails and conversation. “The clients wanted the design to feel intentionally modern, so we chose a monochromatic palette,” she says. The lounging spot features comfortable seating and an umbrella for
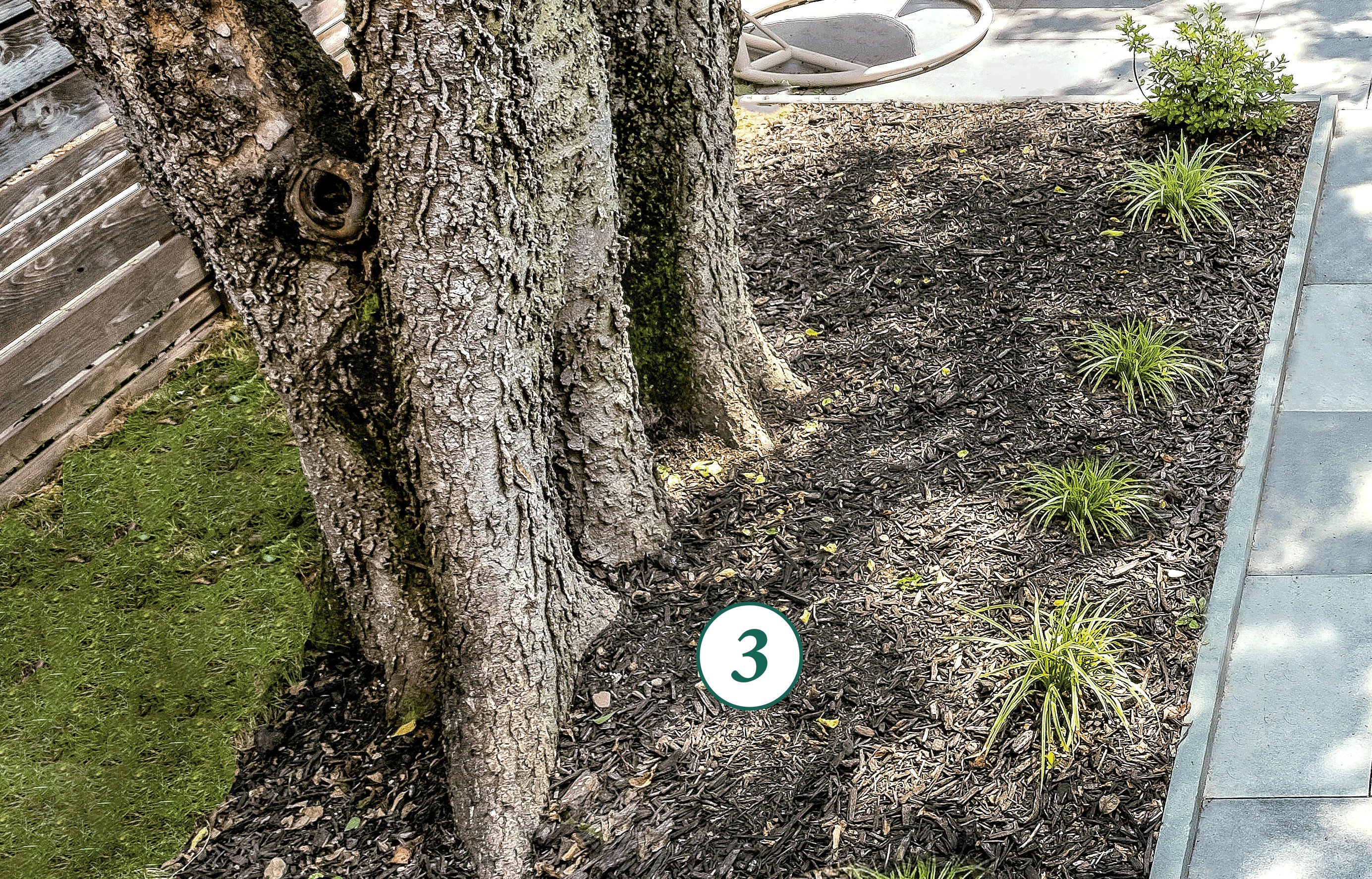
3. The mature hackberry tree came with the property and would have been costly to remove, so Belt created a small garden area beneath it by adding Japanese holly fern, sedge, and azaleas. The green space offers an organic contrast to the patio’s uniform flagstone.
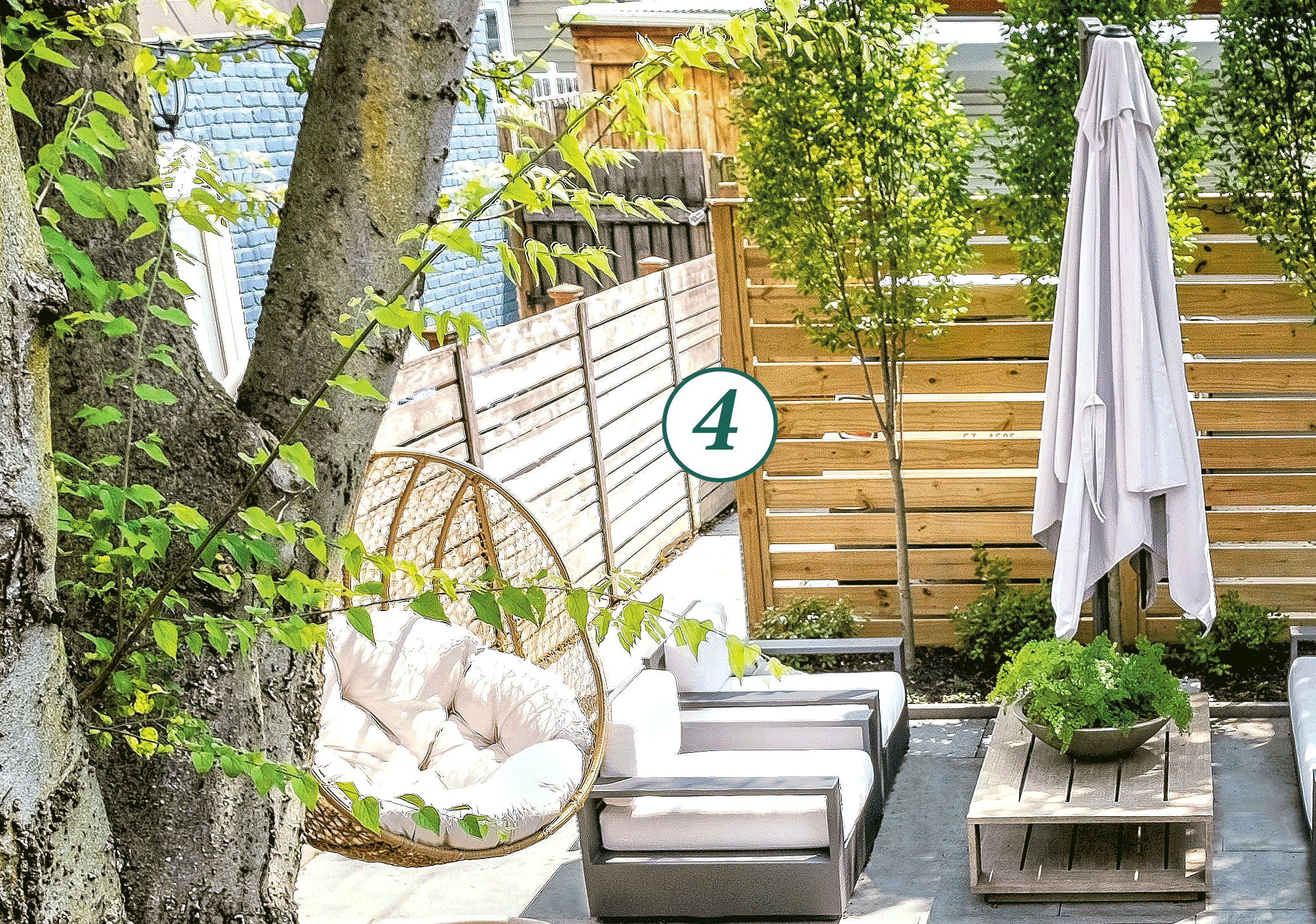
4. Beyond the sitting area, a pressure-treated lumber screen hides the business end of the yard, which includes a parking pad, covered bike storage, and the garbage/recycling cans. To soften the view of the divider, Belt planted a trio of hornbeam trees with azaleas and mondo grass.
This article appears in the April 2019 issue of Washingtonian.

