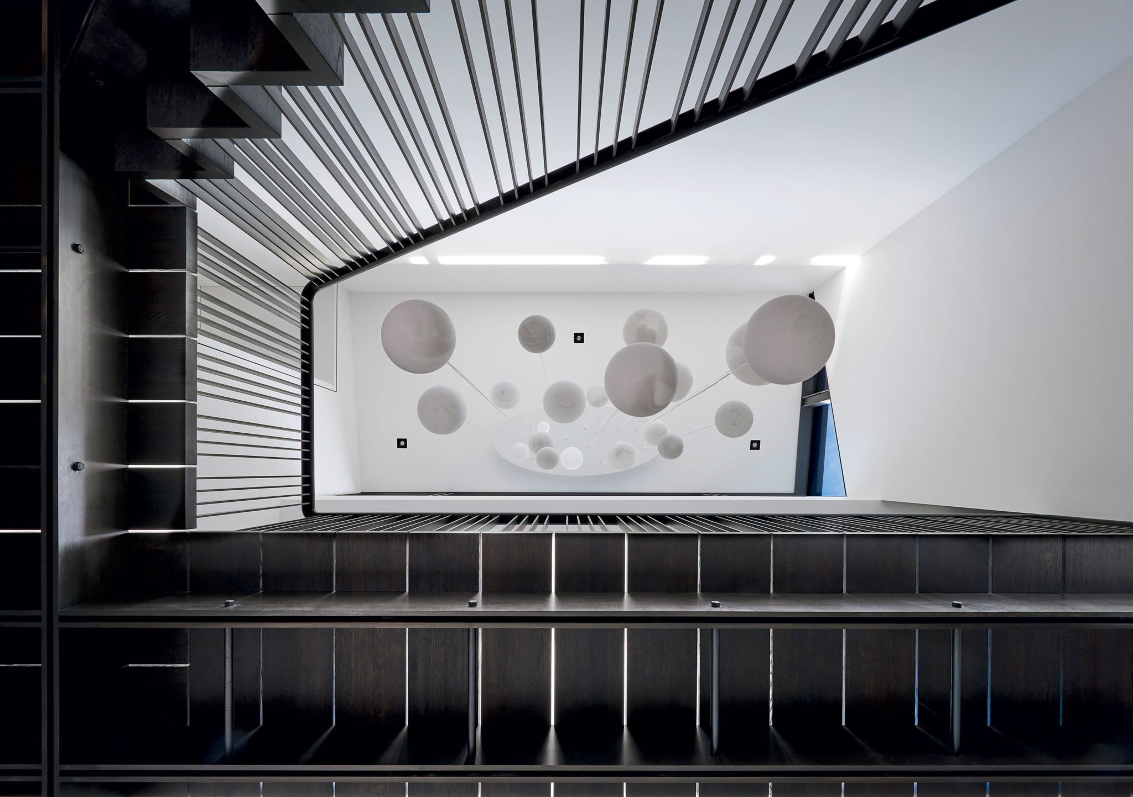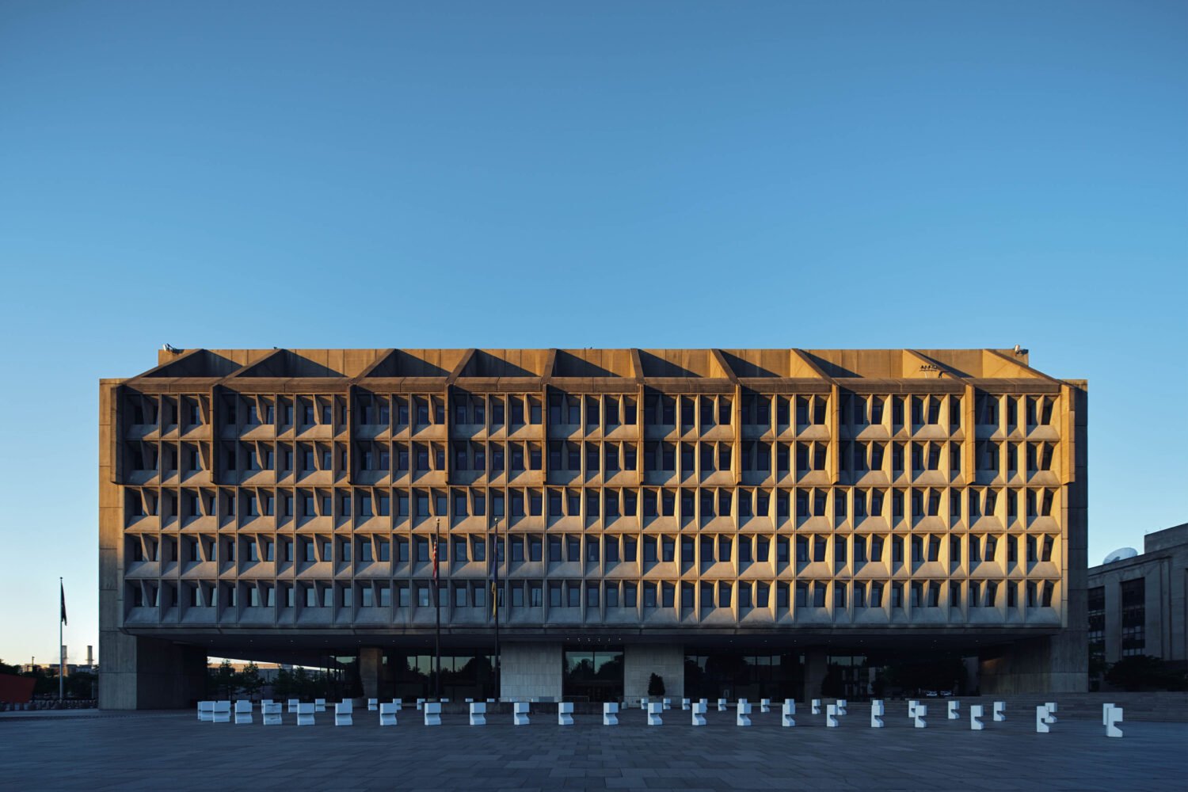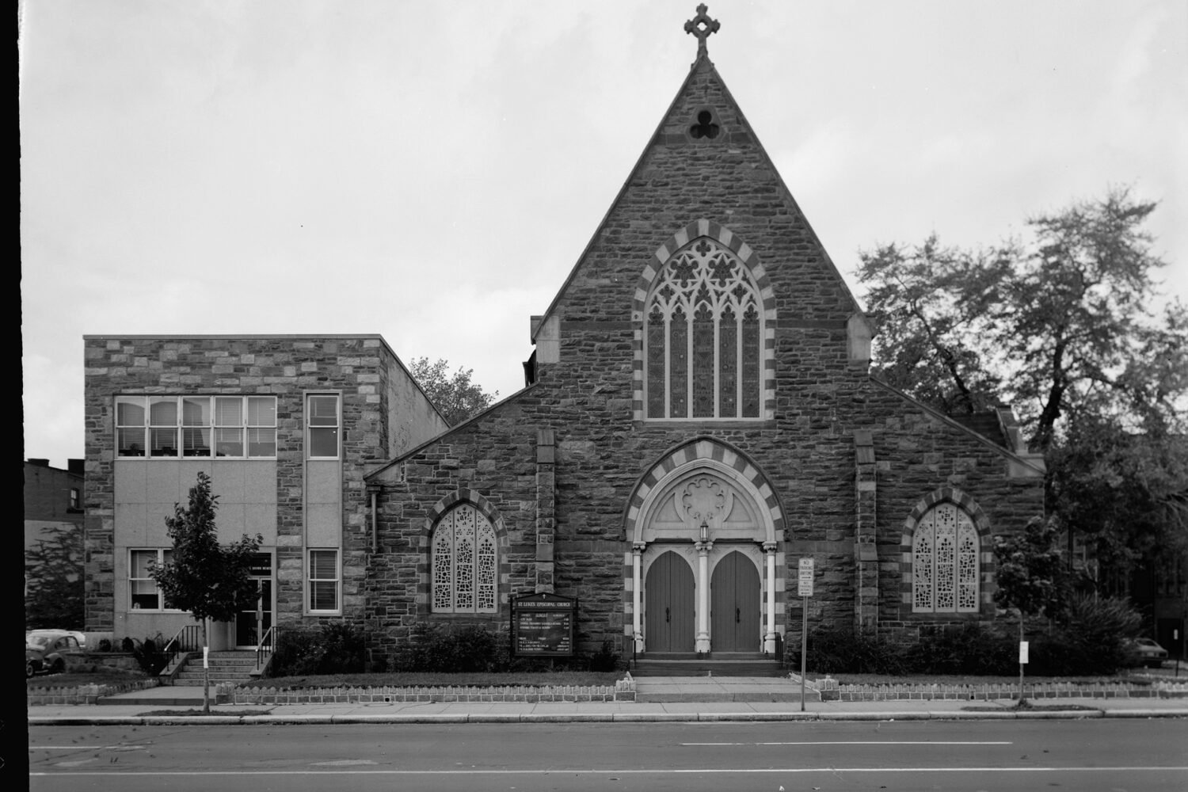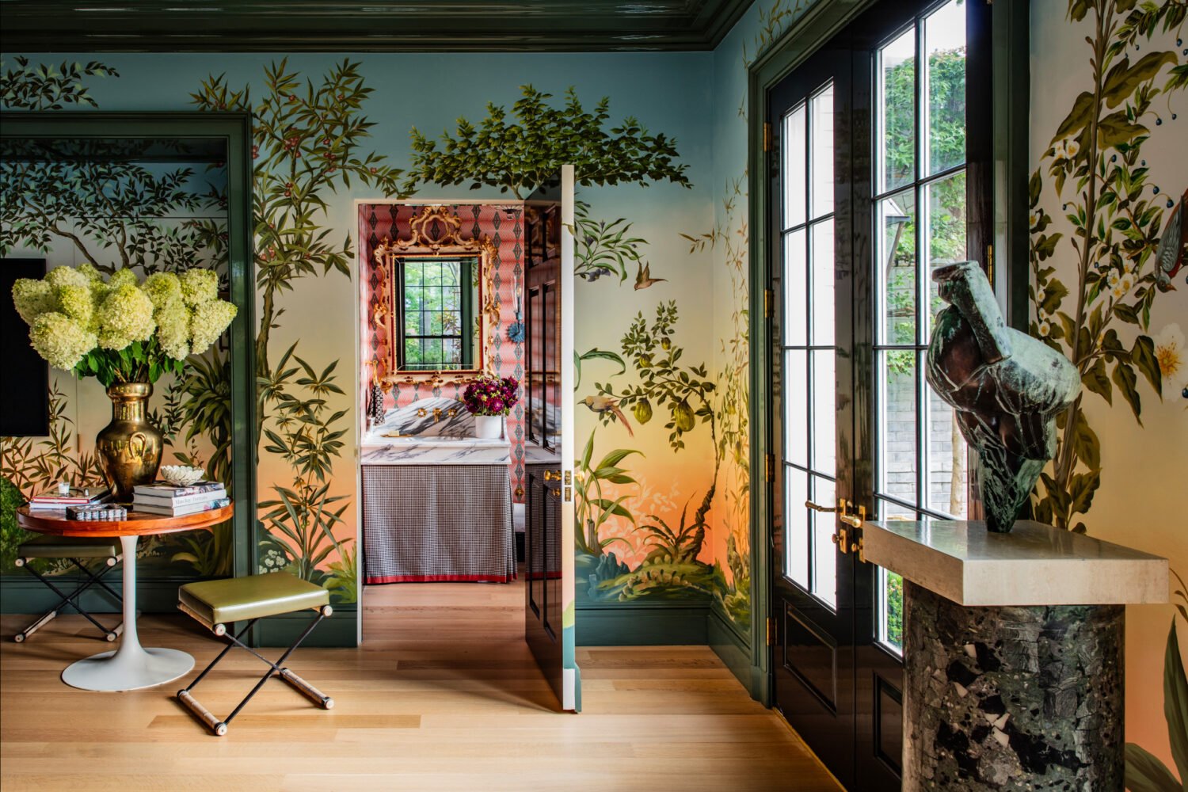For 38 years, Washingtonian has partnered with the DC chapter of the American Institute of Architects to recognize the area’s best-looking residences. To ensure that the process is unbiased, none of the jurors—architects from around the country—are local. Of this year’s 89 submissions, these nine stood apart.
Period Piece
Architects: Robert M. Gurney with Kara McHone
Firm: Robert M. Gurney Architect
Usually when clients ask him to renovate an old house, Robert Gurney first has to exorcise its multitude of awful previous updates. “But here there was a lot of good fabric to start with,” he says. Though the Federal rowhouse on Georgetown’s historic Cox’s Row was built 200 years ago, many of its most charming details had survived, including original dentil molding and other trimwork, wood floors, and grand columns. Gurney left those undisturbed, creating a dazzling contrast with modern elements, such as the linear marble fireplace in the living room and the black steel staircase that serves as the home’s new centerpiece.
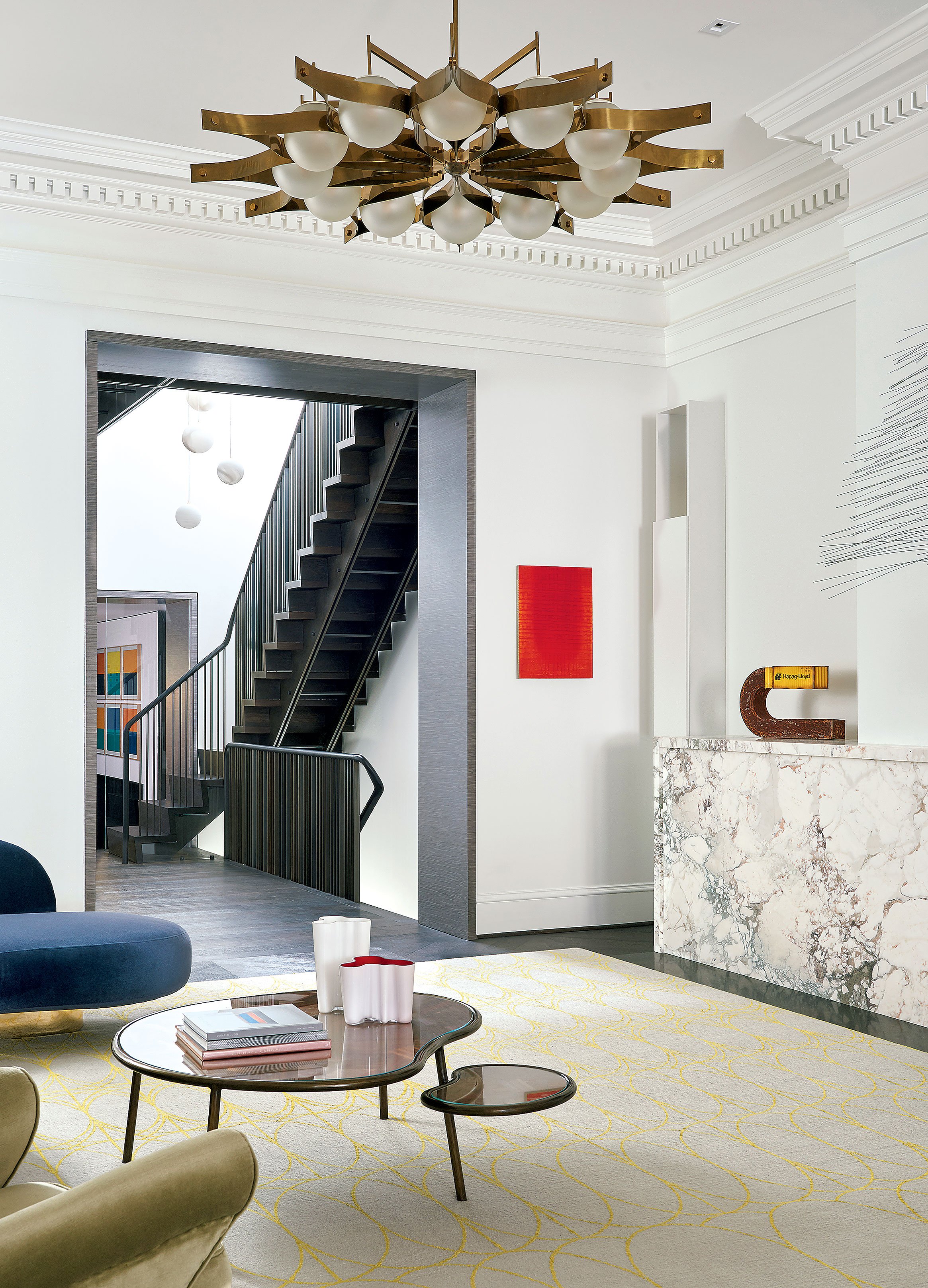
Because it’s a rowhouse, the residence lacks windows on two sides, so Gurney added a glass section to the roof to flood it with light. Meanwhile, all that windowless wall space makes an ideal backdrop for the owners’ impressive art collection.
Marine Life
Architects: Amy Gardner with Brittany Williams
Firm: Gardner Architects
Amy Gardner has developed a specialty in designing environmentally sensitive residences. So she was happy to accommodate the primary request from her clients on this project: The last thing they wanted was for her to make them a vacation home that felt as if it had been transported from the suburbs to their lot, which was on a canal in Rehoboth Beach, Delaware. Instead, says Gardner, they asked for “a house that facilitated all the things they do at the beach—kayak, ride bikes, go swimming.” In response, she dreamed up a design with plenty of storage and durable finishes that looks casual and elegant all at once.
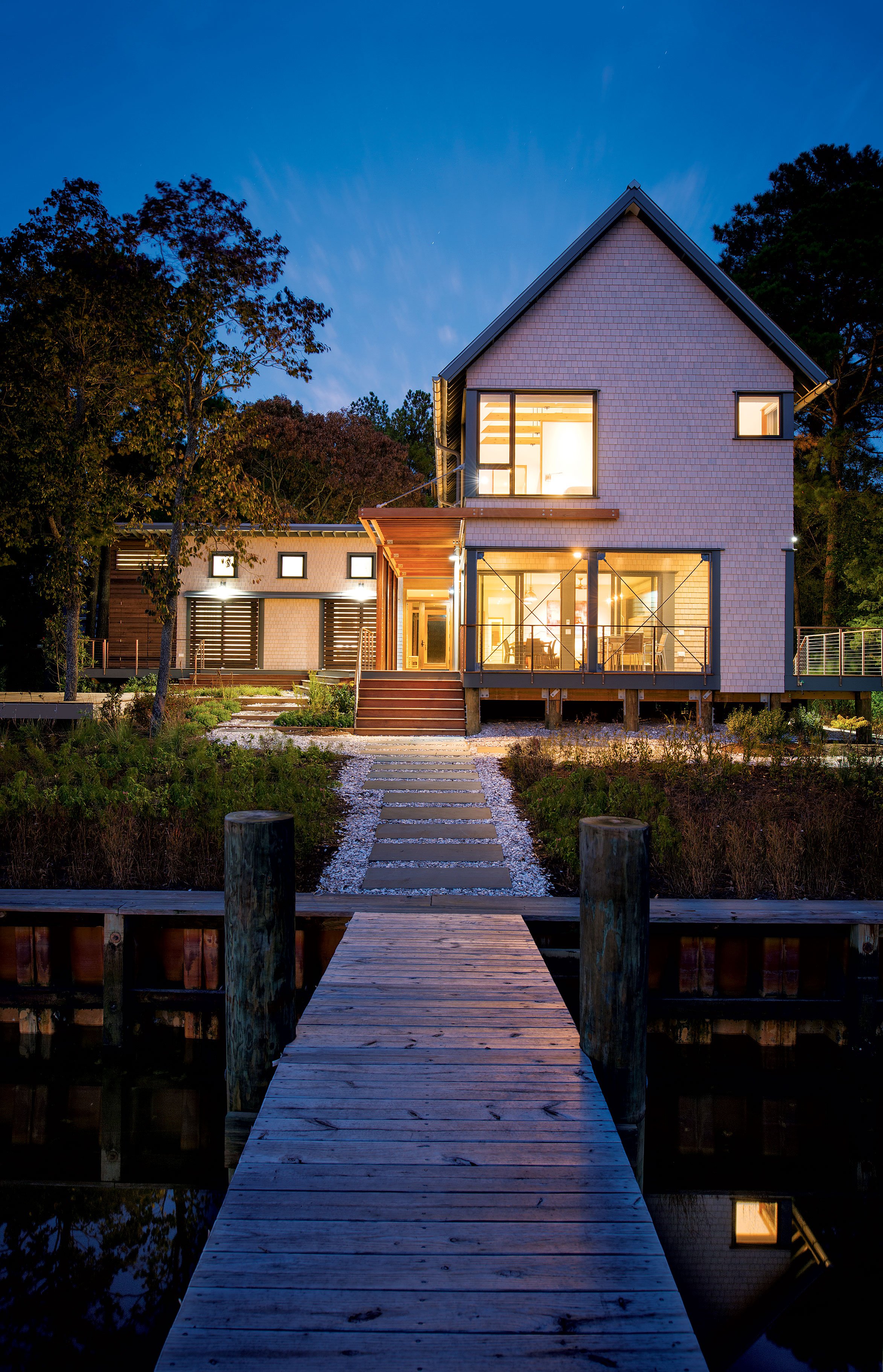
The home is oriented to maximize views of water and marshland and engineered to minimize its impact on those natural surroundings. It utilizes geothermal heating and cooling, a stormwater-management system, natural ventilation, and other energy-saving tricks to keep its environmental footprint as small as possible.
Turn Up the Volumes
Architects: Robert M. Gurney with Brian Tuskey
Firm: Robert M. Gurney Architect
It’s a rarefied problem—how do you make a sprawling, estate-size house feel cozy? The owners of this newly constructed residence on more than an acre in Massachusetts Avenue Heights are big entertainers and fundraisers, so they needed ample room for parties, says Robert Gurney, who has designed modern homes all over Washington for nearly 30 years. Yet they also wanted spaces that could feel intimate when just they and the kids were hanging out. The architect’s solution was to design the house in three distinct “volumes” connected by glass-enclosed walkways, allowing each section to feel a bit smaller and more contained.
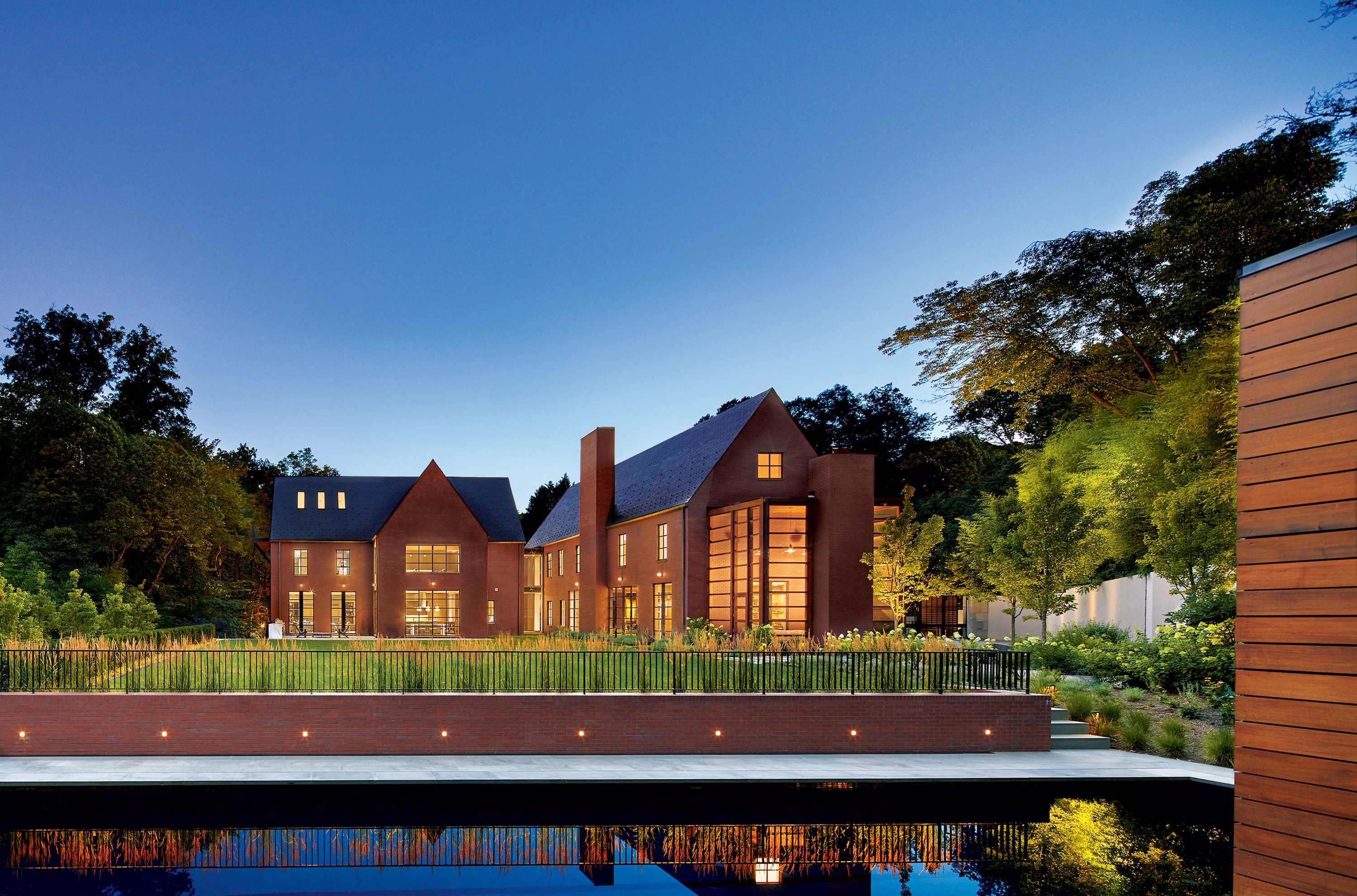
On the exterior, Gurney employed traditional materials—red brick, limestone, a slate roof—to keep the house in sync with its conservative environs. But its crisp, unfussy silhouette is unmistakably modern.
Expansion Plan
Architects: Robert M. Gurney with Kara McHone and Mateusz Dzierzanowski
Firm: Robert M. Gurney Architect
Robert Gurney initially thought he was renovating one Georgetown house. Then partway through that project, his client—a young investor and entrepreneur—bought the house next door, too. The smaller of the two properties became a guesthouse, while the larger, detached one became the main home. (A shared driveway between them now leads to underground parking.)
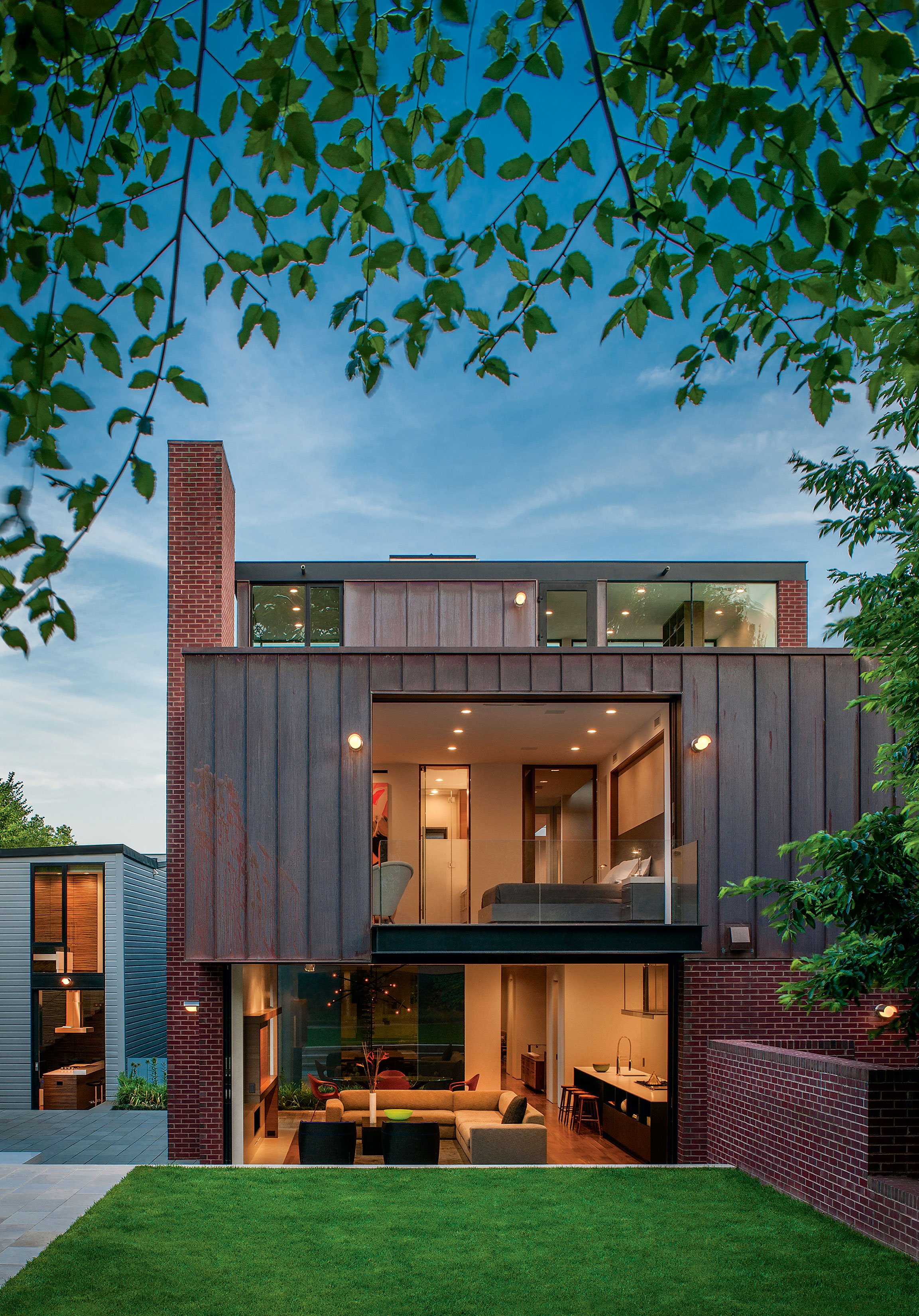
Gurney designed a copper-clad rear addition to the primary residence, with a wall of glass doors opening to the garden and pool. To accommodate the client’s wine collection without interrupting the main level’s open sightline, he installed a transparent “wine cube” between the dining and living rooms. The generous use of walnut throughout keeps the home feeling warm.
Stripped Show
Architects: Donald Lococo with David Moore and Riley Engelberger
Firm: Donald Lococo Architects
When Donald Lococo—whose past work includes Bill and Hillary Clinton’s DC residence—first walked into this 1940s Tudor in Arlington, he encountered layer upon layer of embellishments and finishes that were neither authentic to the period nor good-looking. Once all that was stripped away, he says, the house was distilled to its “true essence”—black-metal-framed windows and white plaster. He used the contrast of those light and dark elements as his main cue for an addition containing the new kitchen.
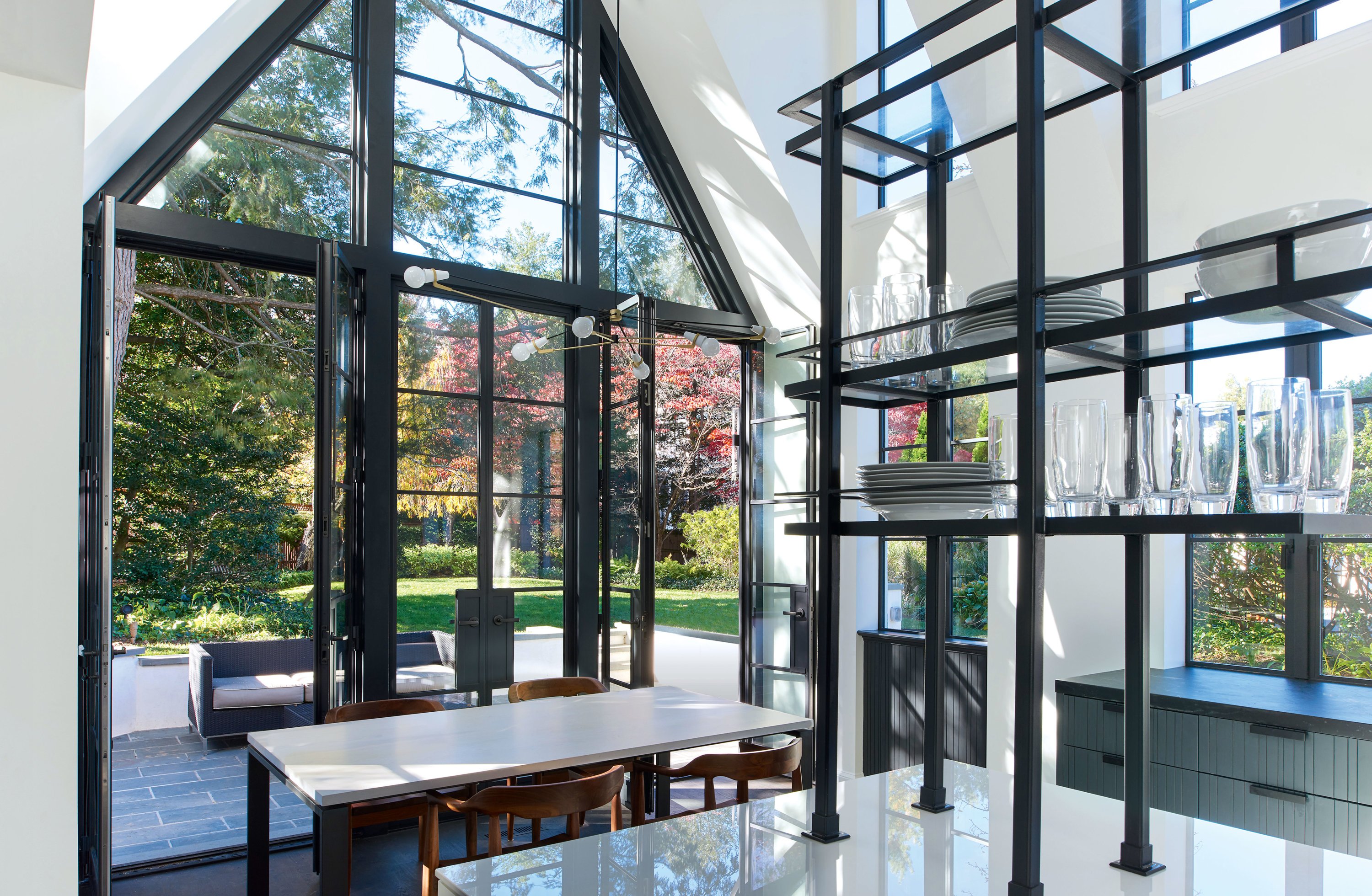
The new space’s pitched roofline al-so echoes the original structure. The addition’s height is exaggerated by the sculptural-steel shelving tower that extends upward from the kitchen island. Lococo designed the unit to meet the family’s need for more storage but also, he explains, to draw the eye to the “origami-like” ceiling.
Small Space, Big Impact
The jury gave this utterly original structure in historic Anacostia a “small project” award
The Grass House
Architects: Jack Becker and Andrew Linn
Firm: BLD.US
The architects designed their “Grass House”—built in their back yard and used as their office—to showcase an eco-friendly, nearly chemical-free alternative to typical construction. It’s made of bamboo and other natural materials such as sheep’s-wool insulation. One juror called it “a little wacky jewel.”
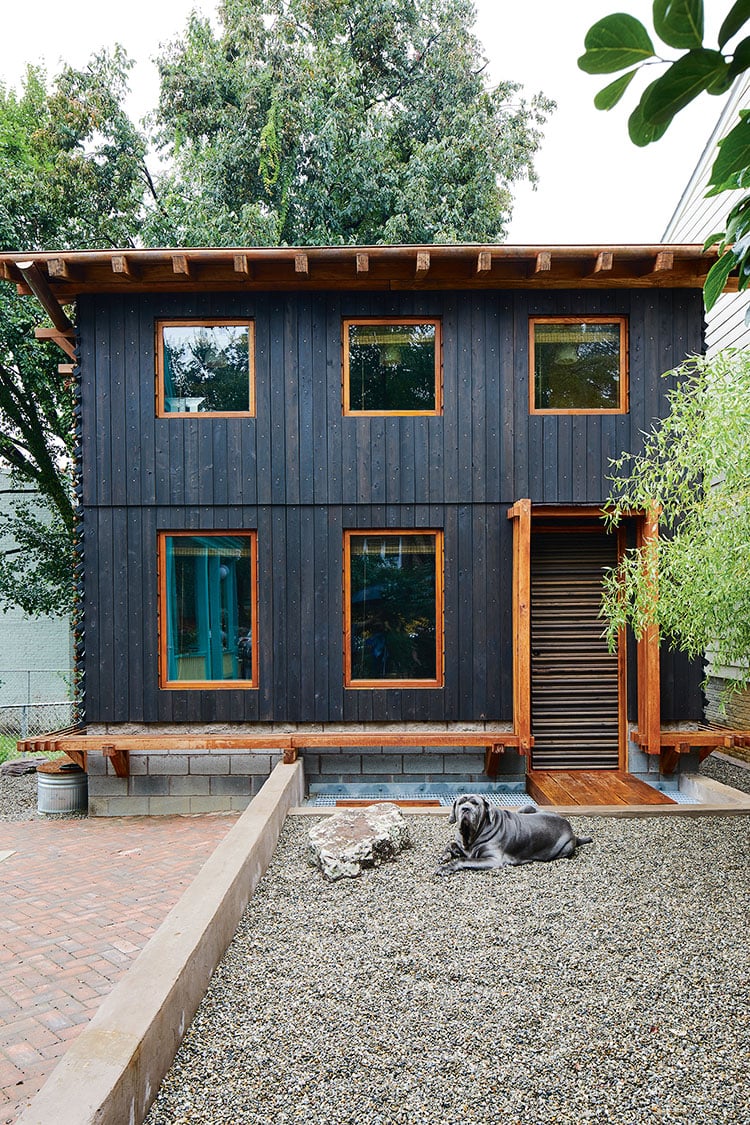
Multifamily Marvels
Jurors didn’t honor just single-family homes. They also recognized these three innovative buildings.
Chapman Stables
Architects: John Burke with Jim Spearman, Allyson Klinner, Niki Livingston, and Raymond Curtis
Firm: Studio 27 Architecture
This 1900s coal yard turned horse stable turned auto garage became a 114-unit condo development in DC’s Truxton Circle last year. The project knits the historic building together with a modern addition in a way the jury called “a real exemplar” of how to highlight a site’s heritage.
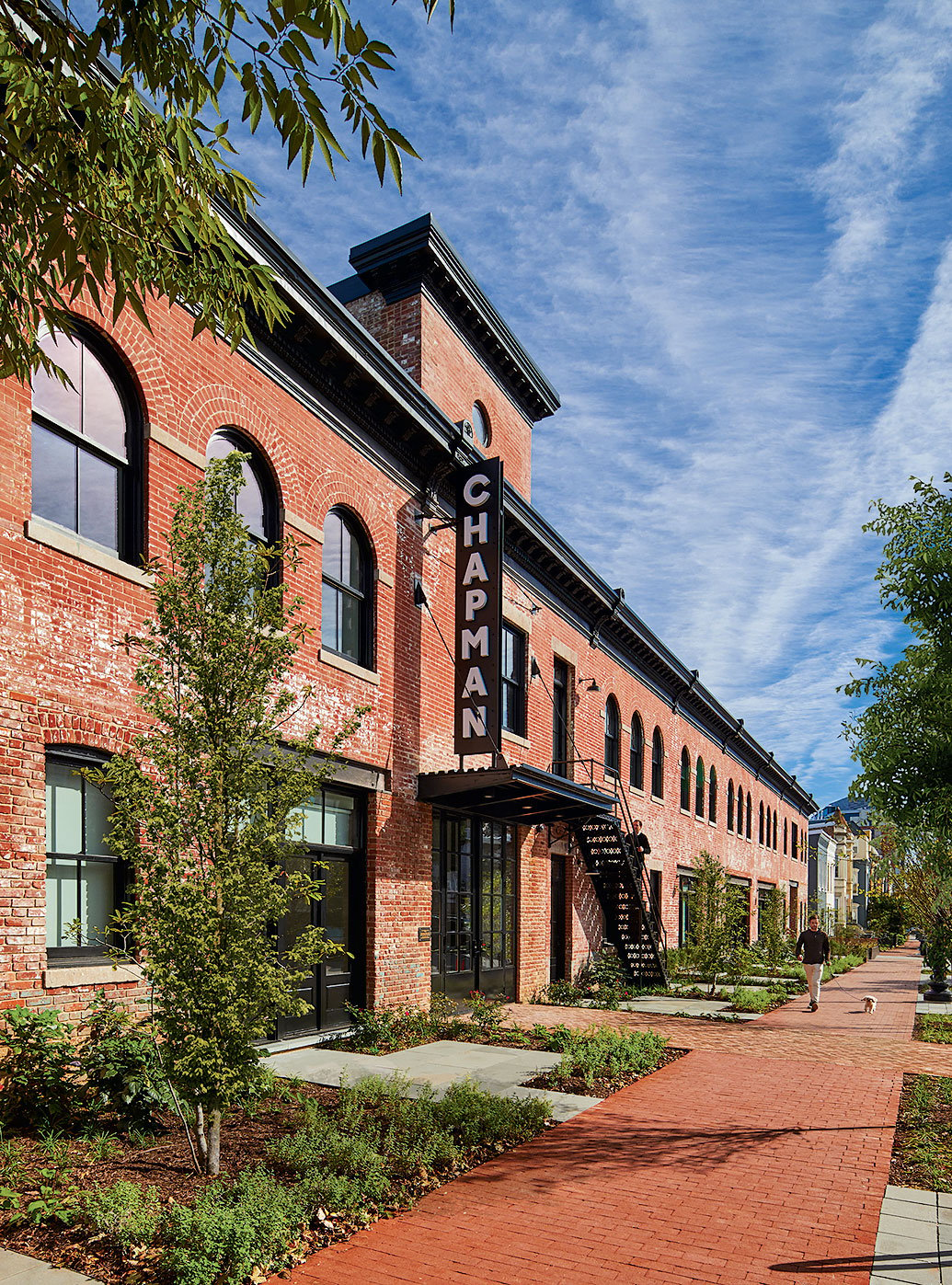
The Triumph
Architects: Matt Davitt with Michael Boco, Michael Caffrey, Rachel Chung, Luke Giaccio, Suman Sorg, and Bob Widger
Firm: DLR Group
In DC’s Ward 8 near the Maryland border, this firm created a light-filled 50-unit building to house families transitioning out of homelessness—proving, according to the jury, that quality and sophistication can be achieved even on a modest budget.
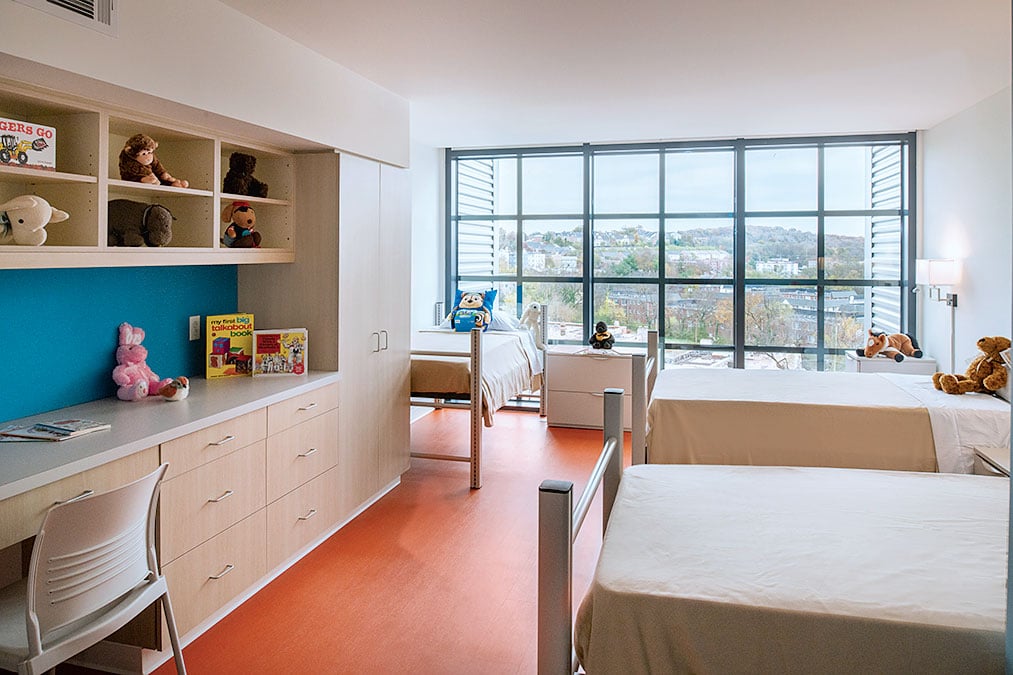
OSLOadmo
Architects: Mark McInturff with Peter Noonan
Firm: McInturff Architects
The architects of this eight-unit apartment building designed each residence with larger bedrooms and smaller common areas, the idea being that the city and surrounding Adams Morgan neighborhood would serve as the true living and dining rooms. The jury praised the structure’s restrained palette and cool courtyard.
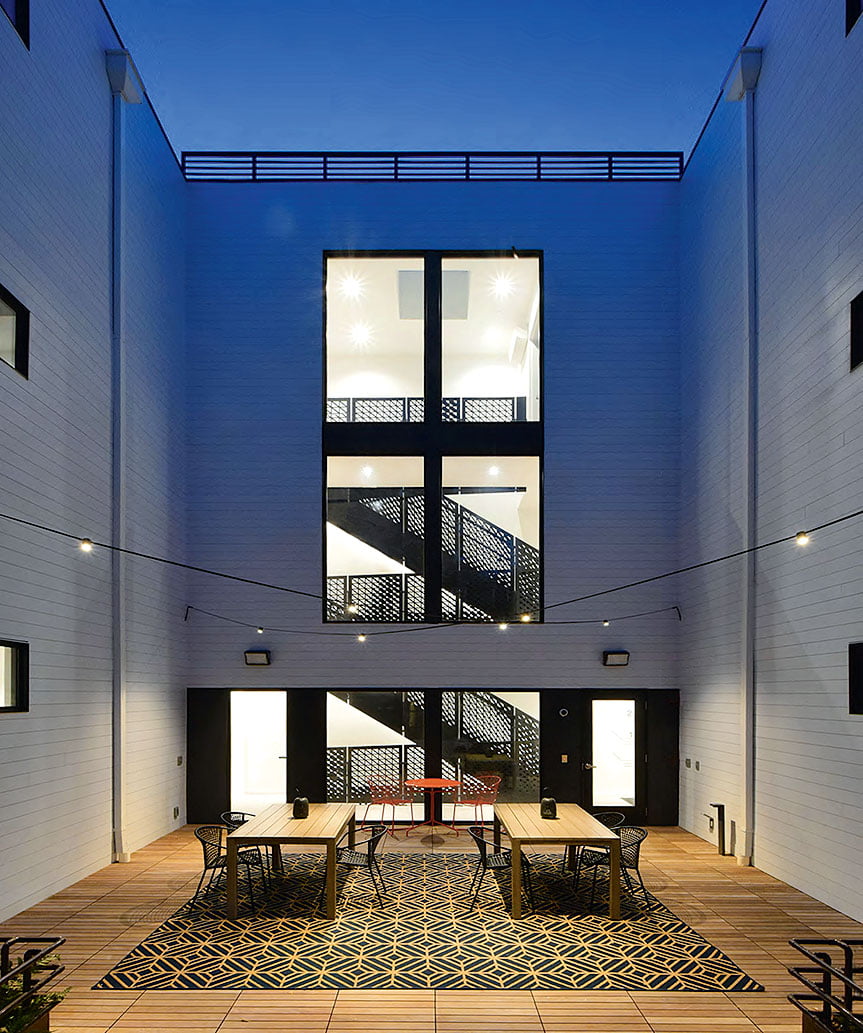
This article appears in the August 2019 issue of Washingtonian.

