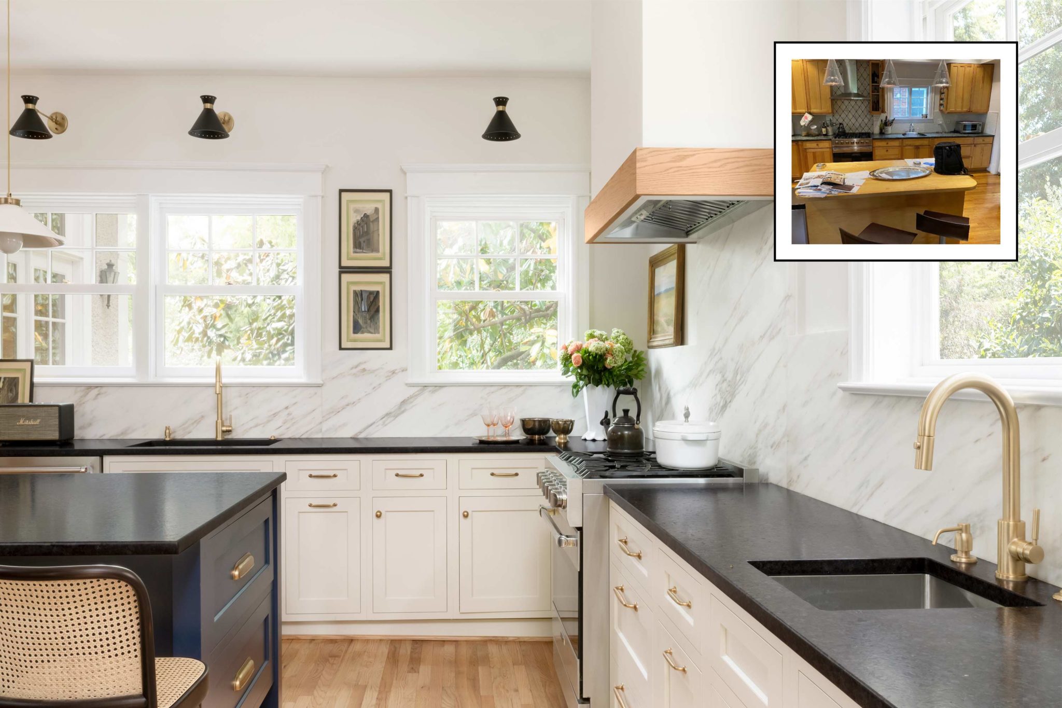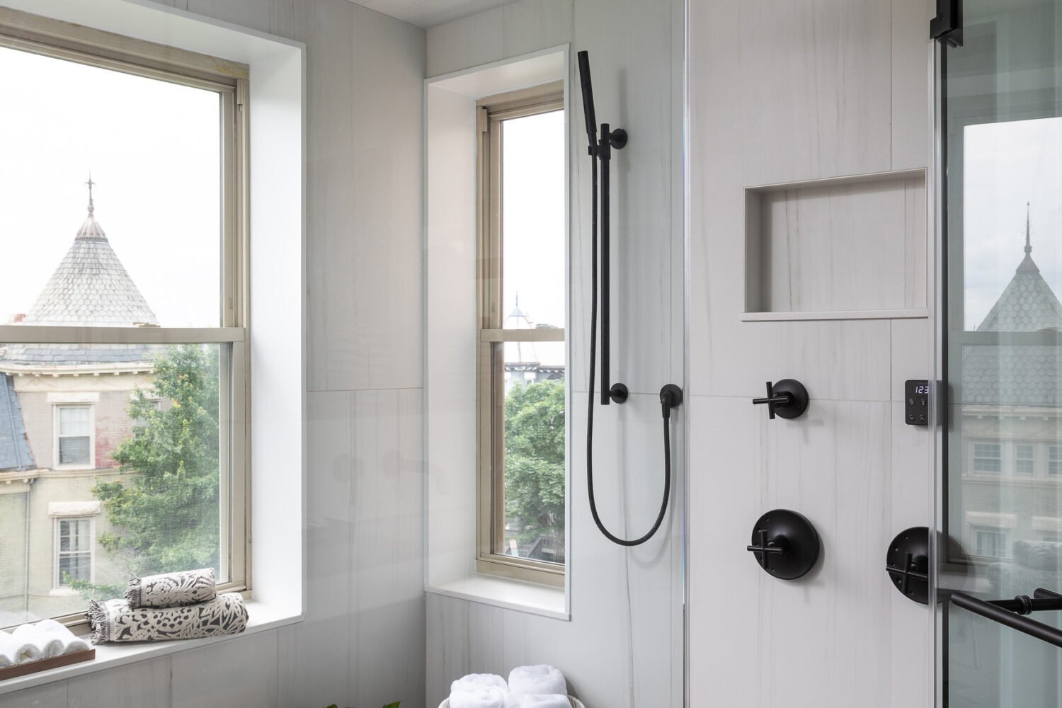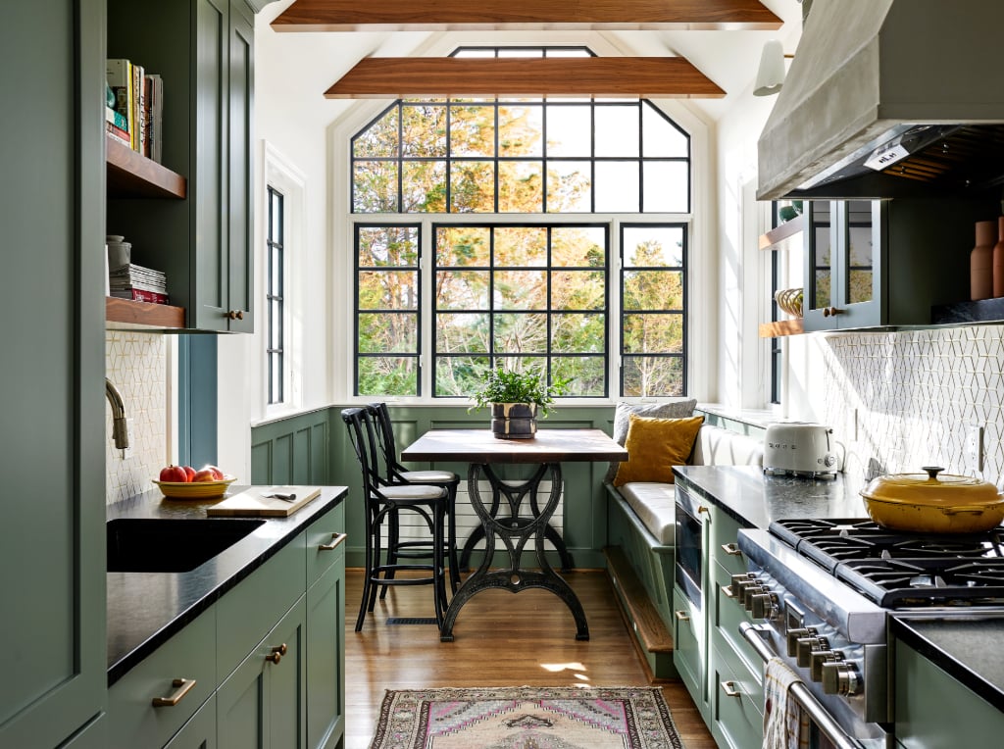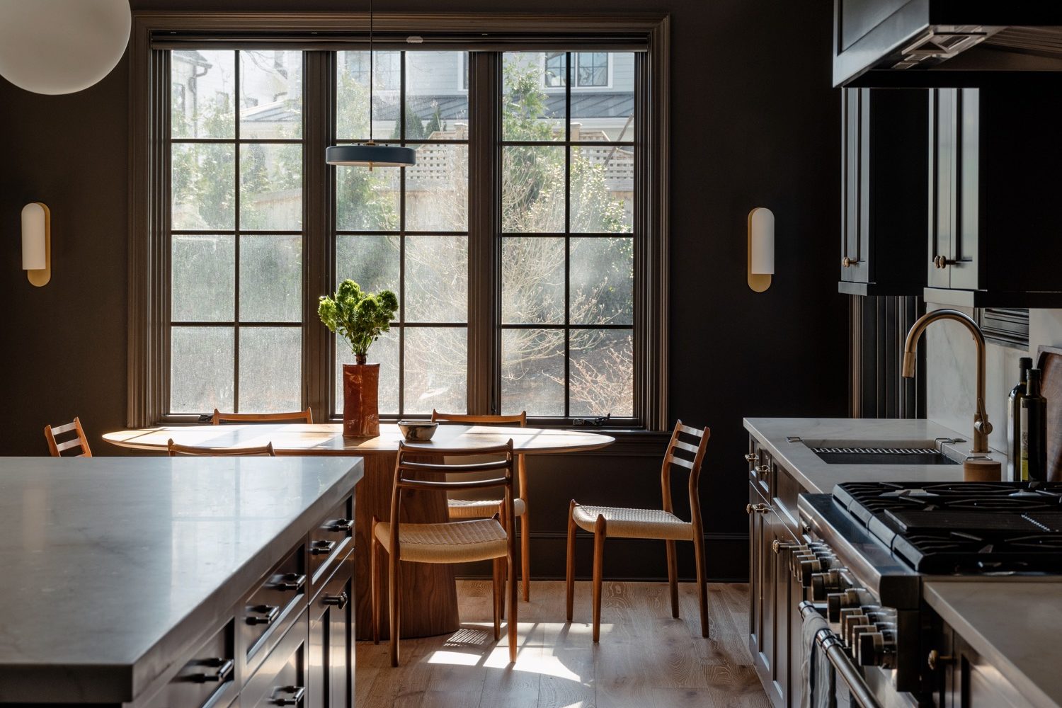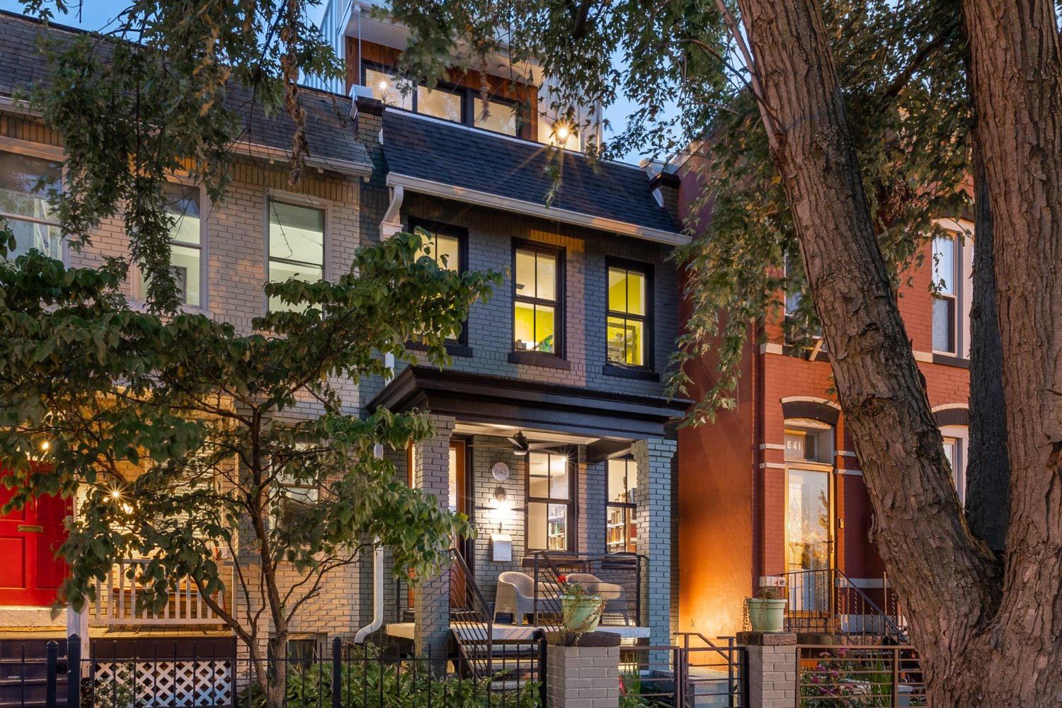Case Study: The Big Kitchen / Spacious and Serene
Team: Nadia Subaran, designer; Johnson Construction, builder
Timeline: Three months
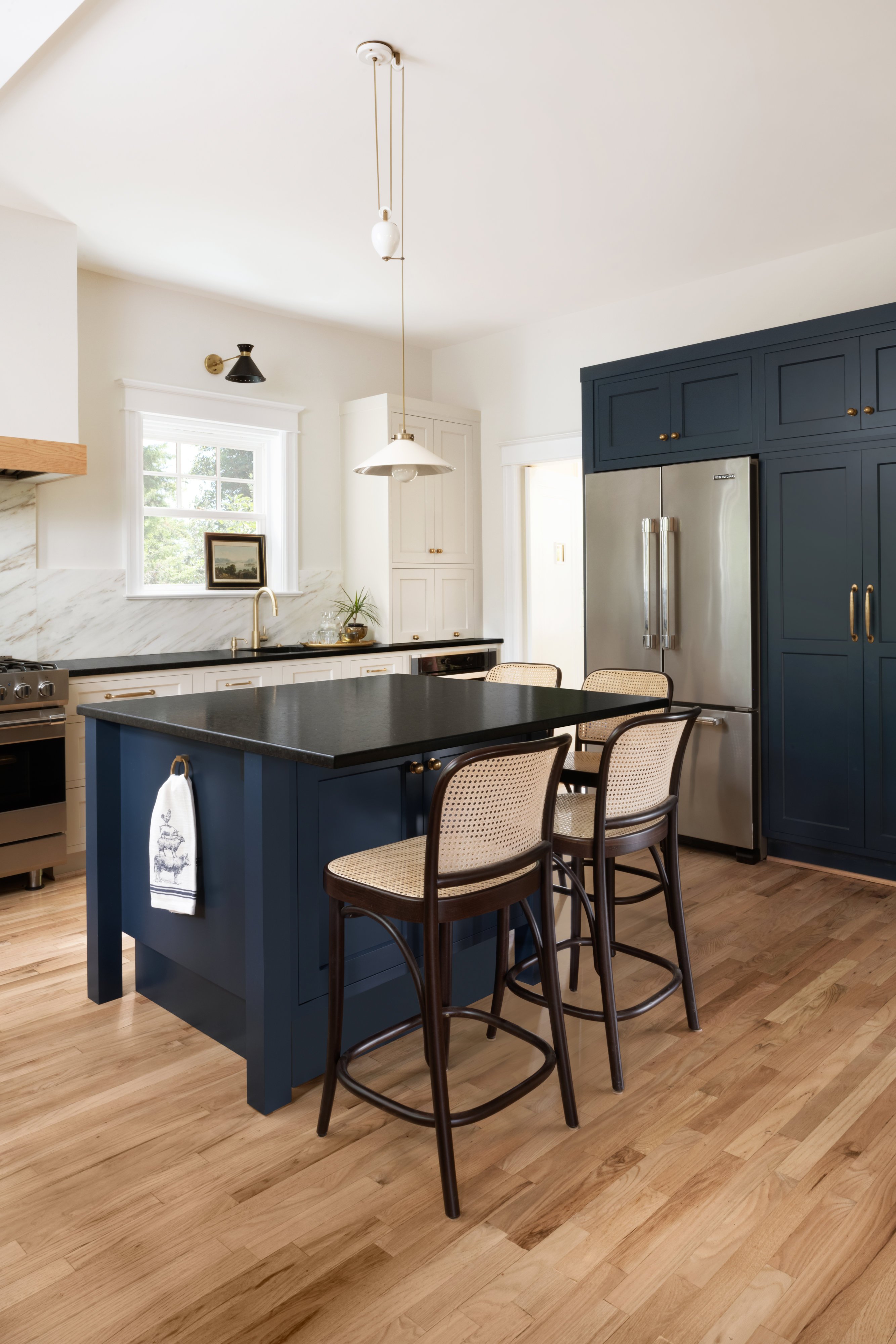
This Tenleytown kitchen used to be an “Ikea special,” according to its owner. Thanks to a reimagining by kitchen designer Nadia Subaran, it now has the minimal European look the homeowner desired, while packing in all the functionality that an American family expects. Cleverly designed cabinetry conceals a coffee station, pet bowls, trash bins, a pantry’s worth of food, and more. “I gave Nadia a road map of everything I had that I wanted space for,” the homeowner says. “She came back with a drawing and literally placed everything.”
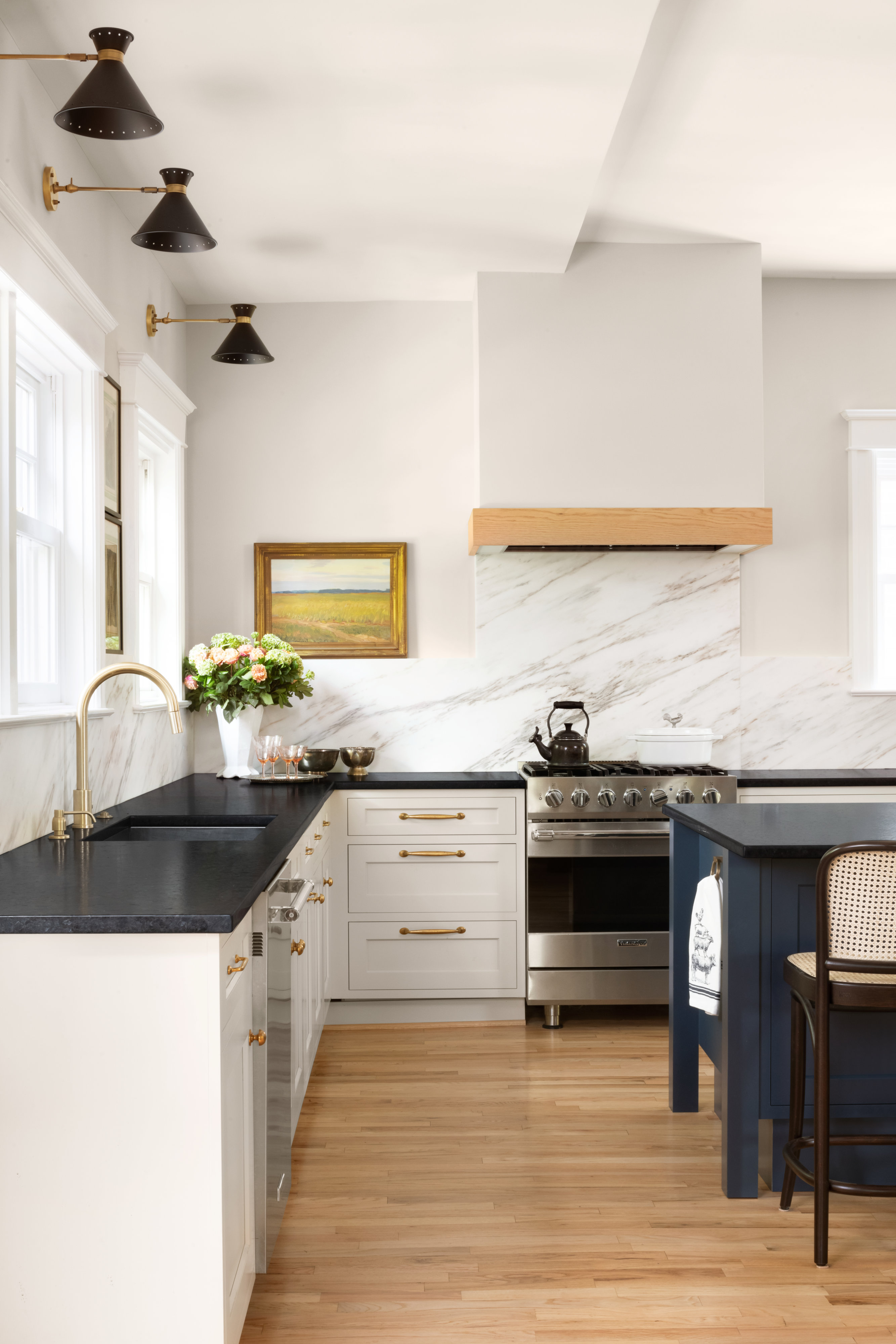
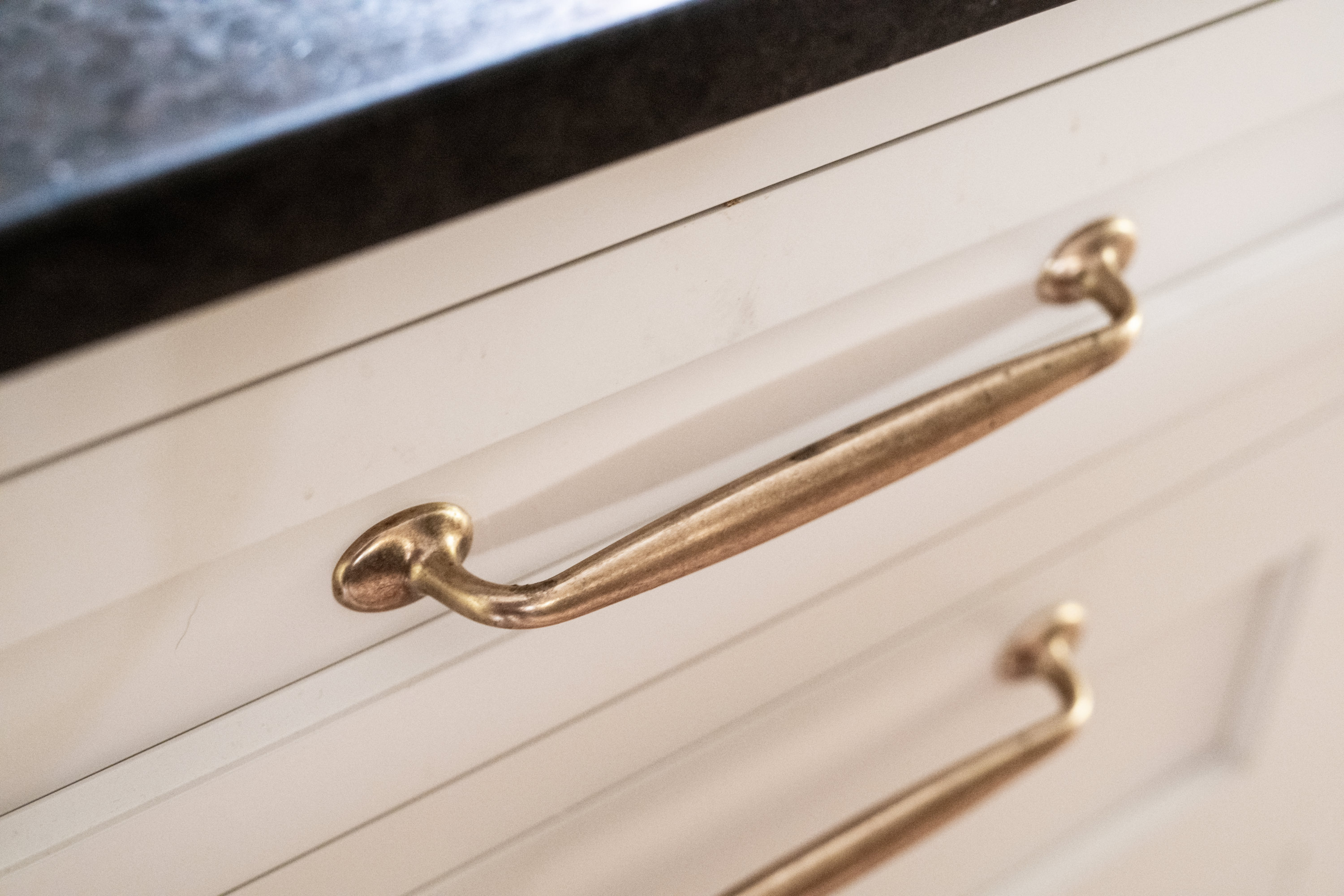
Case Study: The Small Kitchen / Bold and Compact
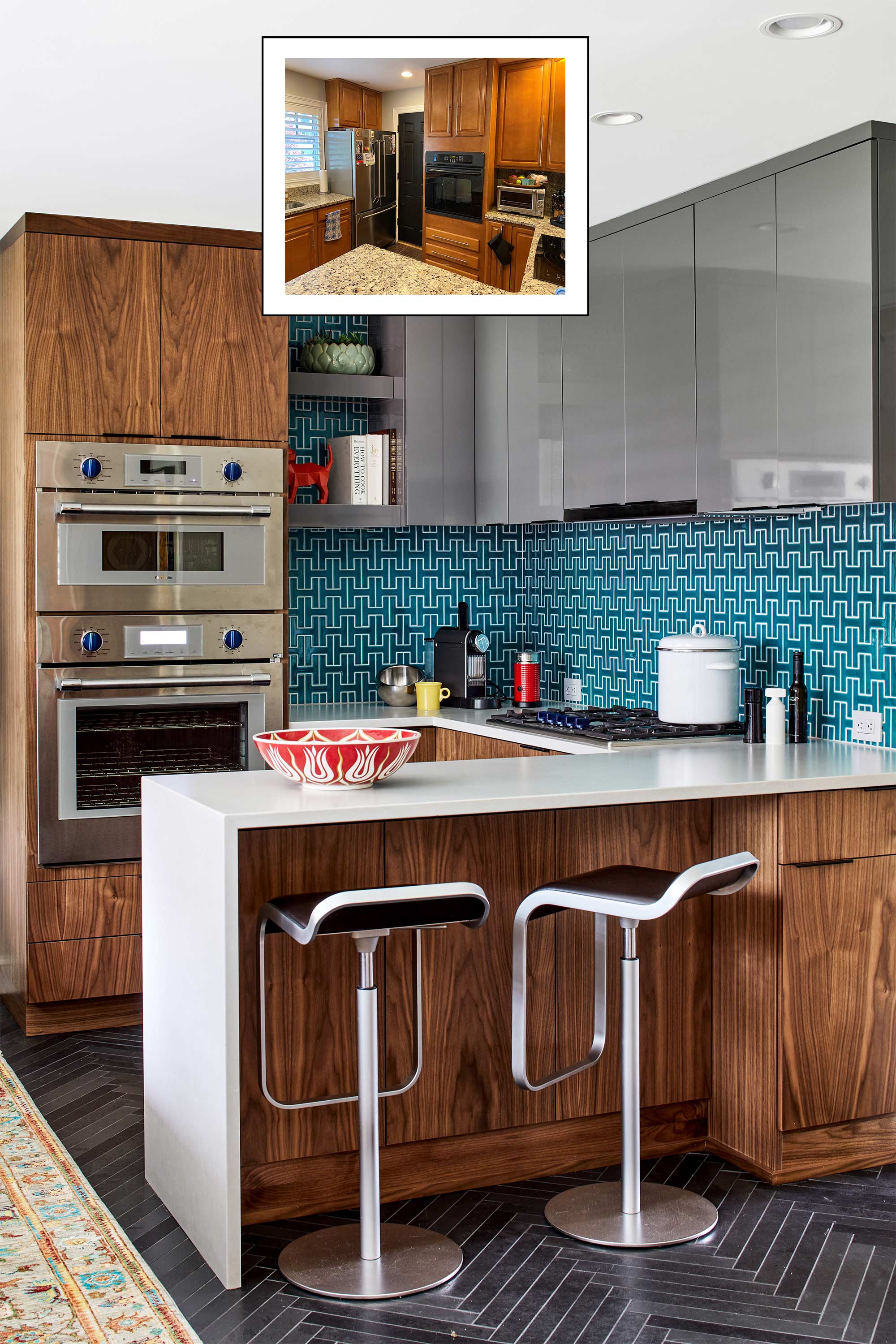
Team: Allie Mann and Jim Wrenn, Case Architects & Remodelers
Timeline: Five months (including Covid-related delays)
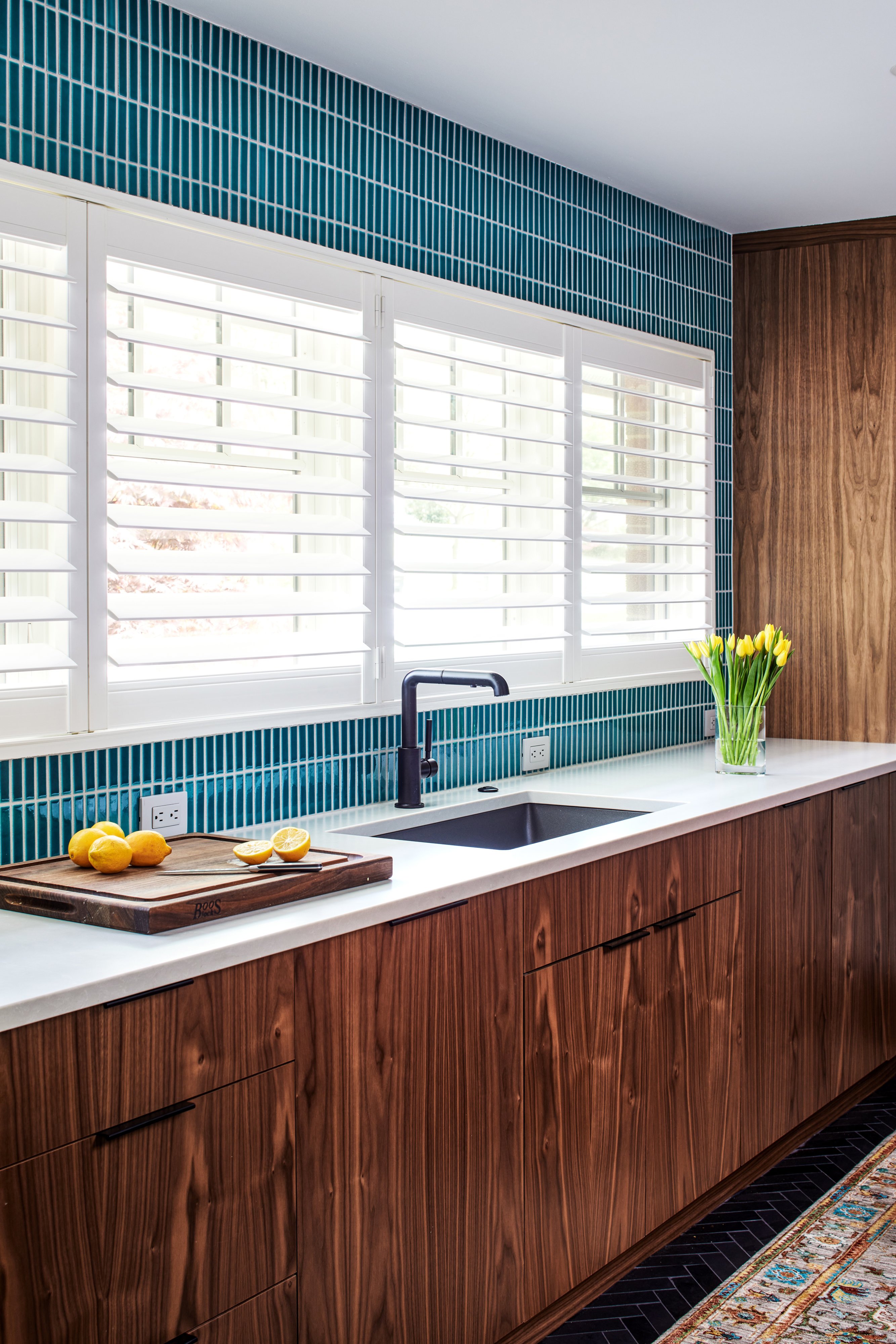
Jolene Lowry and Rollie Miller lived in their midcentury ranch in McLean for a decade before remodeling the kitchen, so they weren’t about to cut corners. “We wanted really good quality, and we wanted the look that we had in our heads,” says Miller. The couple, both federal employees, considered only design/build firms, meaning everything from drawings to construction would be handled by one company. “We just have a busy lifestyle,” says Lowry. “We liked the idea of a project manager that would be overseeing all the trades and doing all the scheduling.” Though compact, the couple’s new kitchen is big on functionality, style, and color.
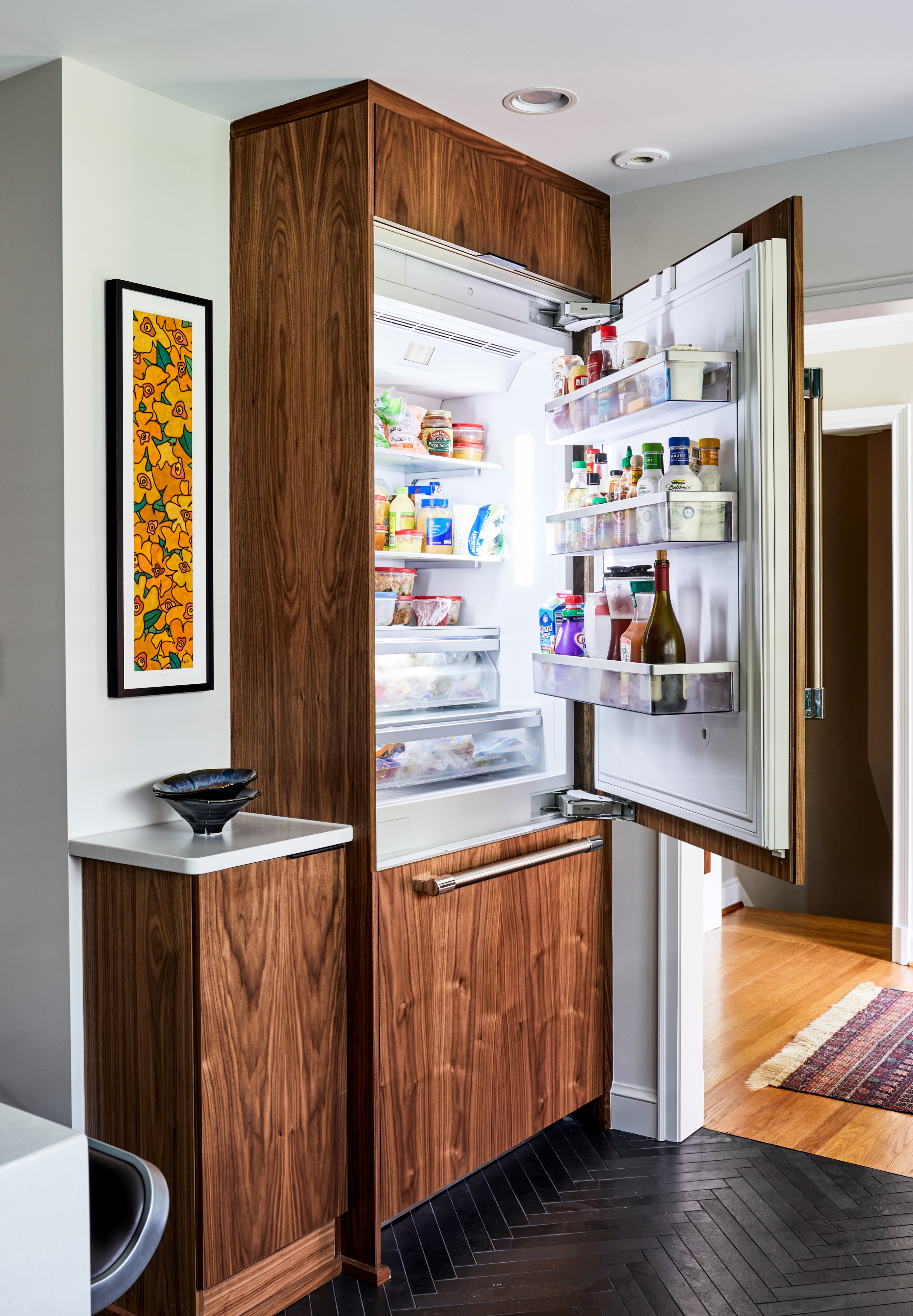
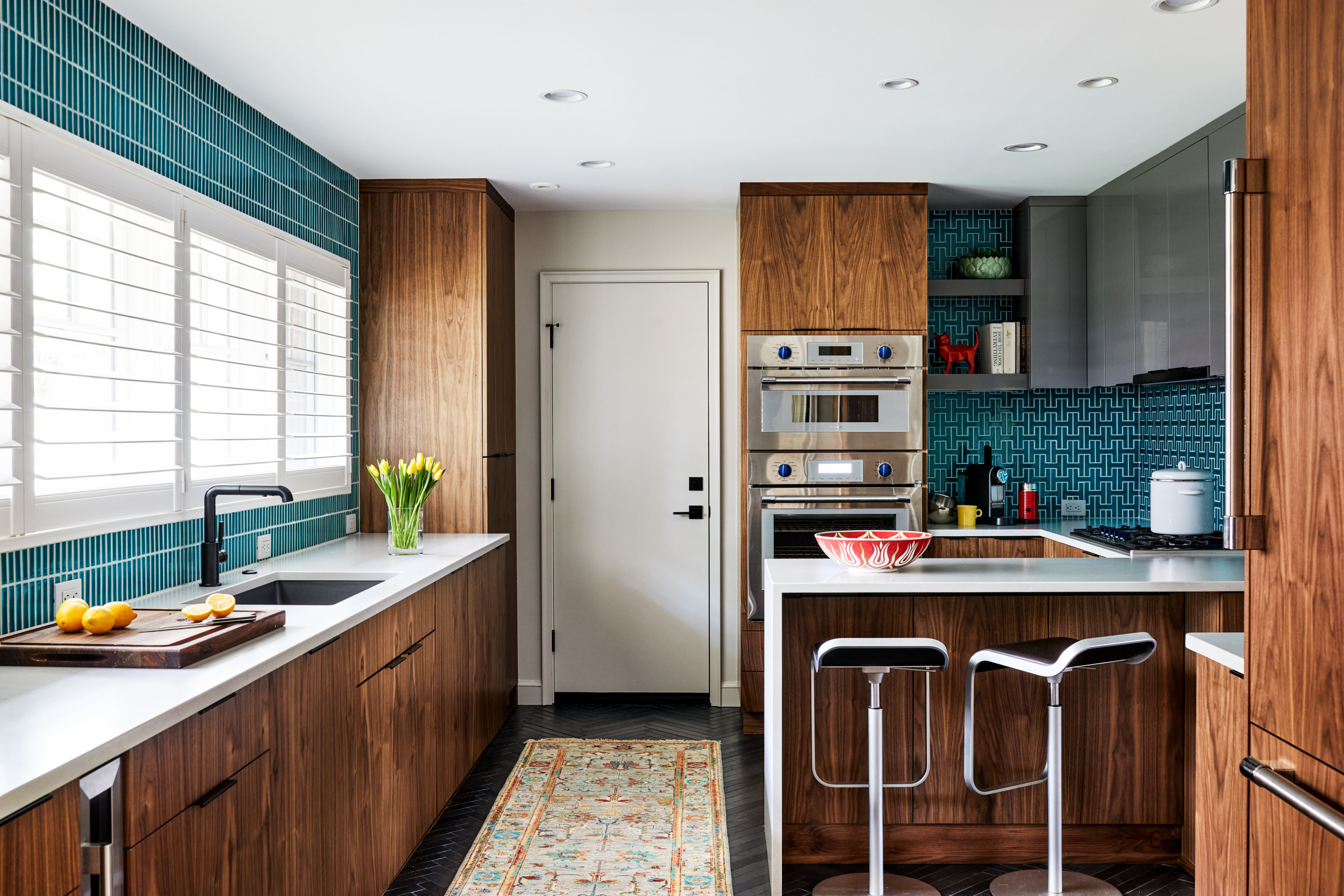
This article appears in the October 2021 issue of Washingtonian.

