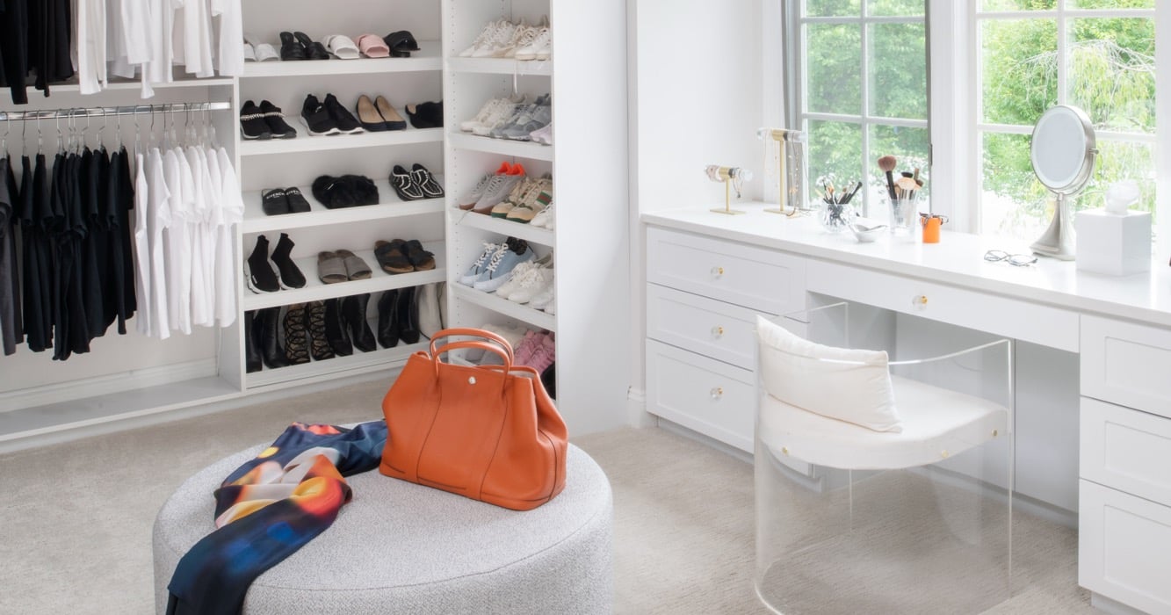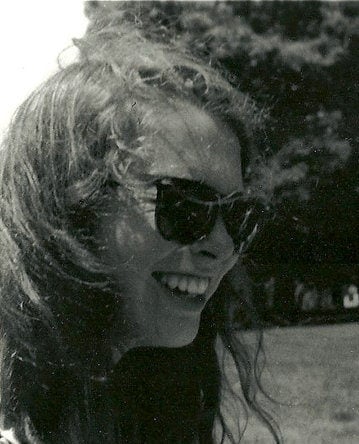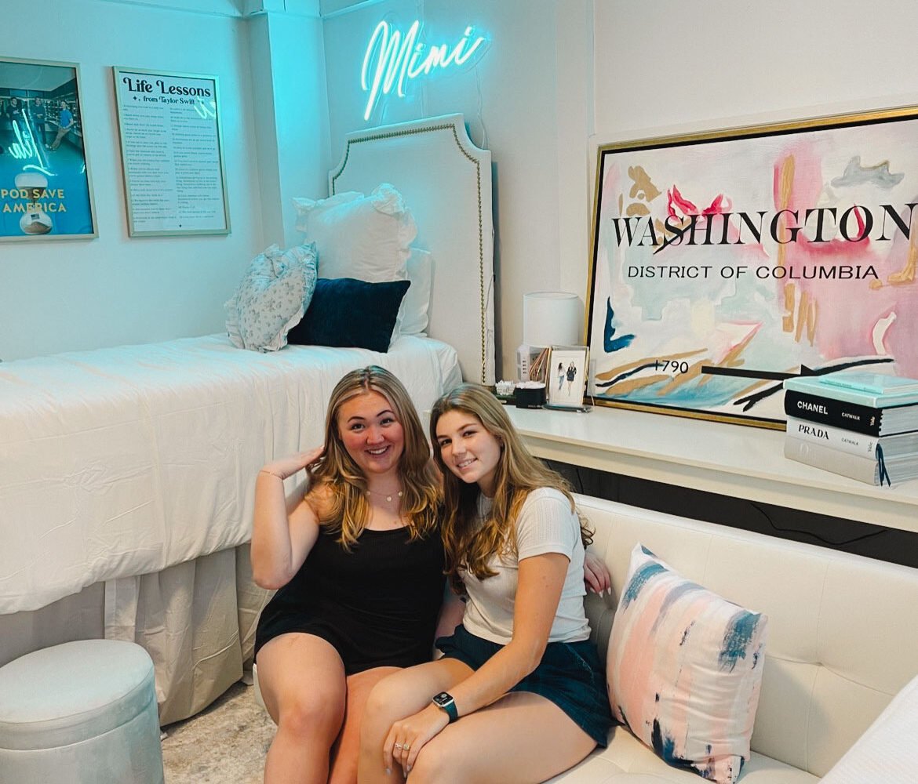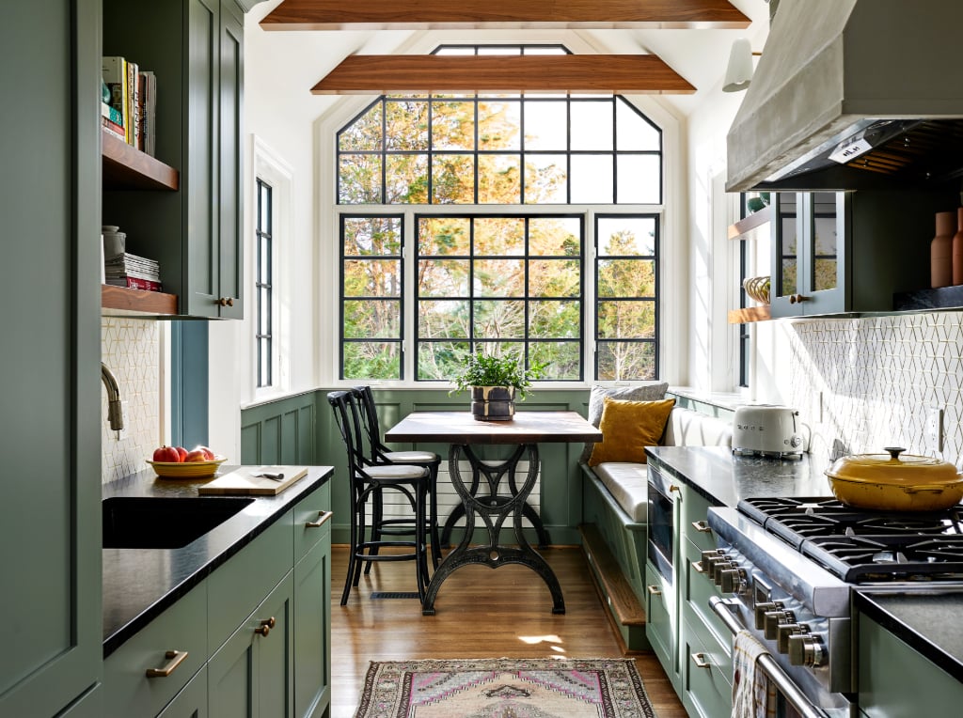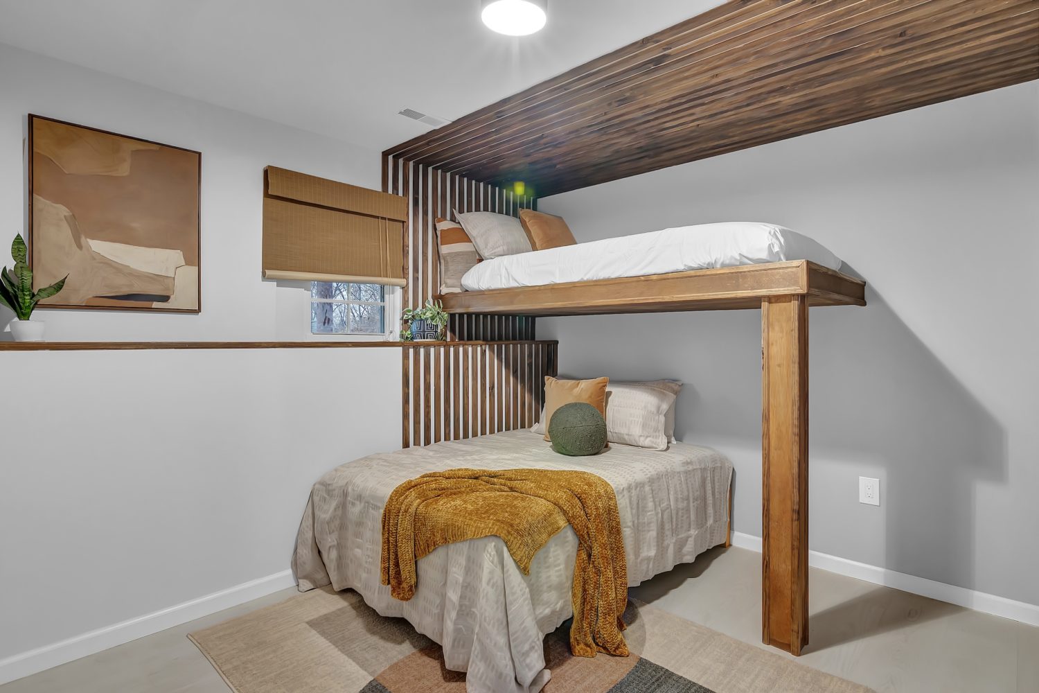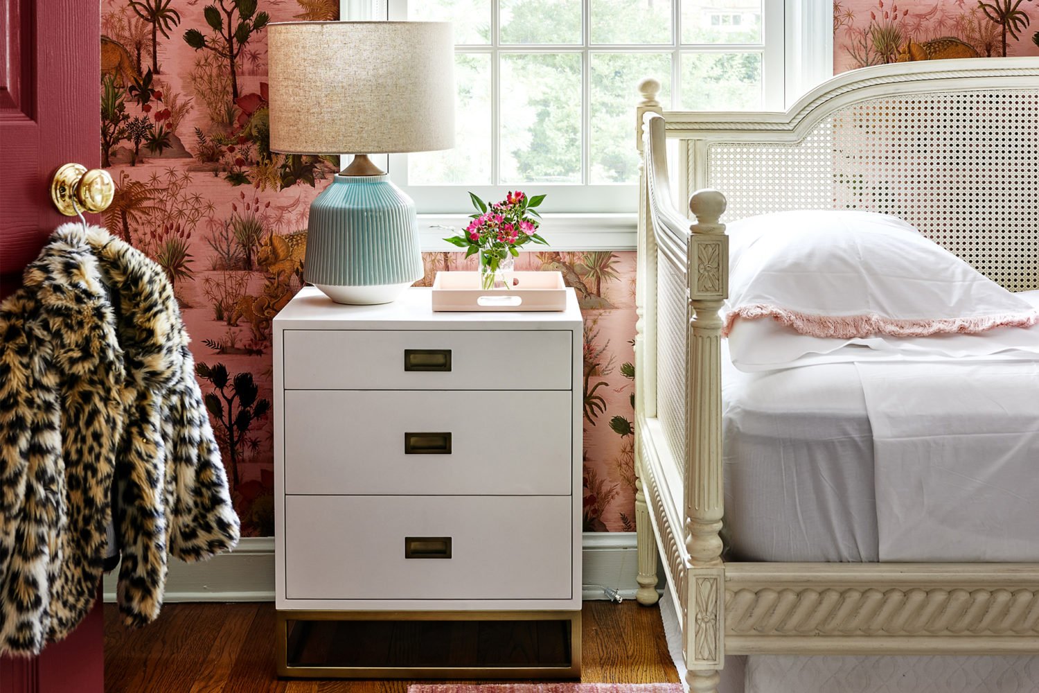Luxe and Lucite
Like many people during Covid, designer Jodi Berger’s client significantly pared down her wardrobe. As part of that, Berger, who owns JLA Designs, worked with the woman to update the existing dressing room in her Potomac home. “She really just wanted it to be light and airy and feminine,” says the designer.
Berger complemented the floor-to-ceiling, built-in shelving—previously a dark wood, now white—with an Art Deco–esque chandelier from Visual Comfort, plus a custom ottoman ideal for perching while putting on shoes. A brass base along the ottoman ups the luxe factor, as does a Lucite CB2 chair at the vanity, which has complementary brass hardware and is topped with matching Lucite jewelry stands. Berger gave the vanity a facelift with crystal pulls featuring brass accents. Sheer curtains let in lots of natural light, while a new textured ivory carpet makes the room extra bright.
Triple Threat
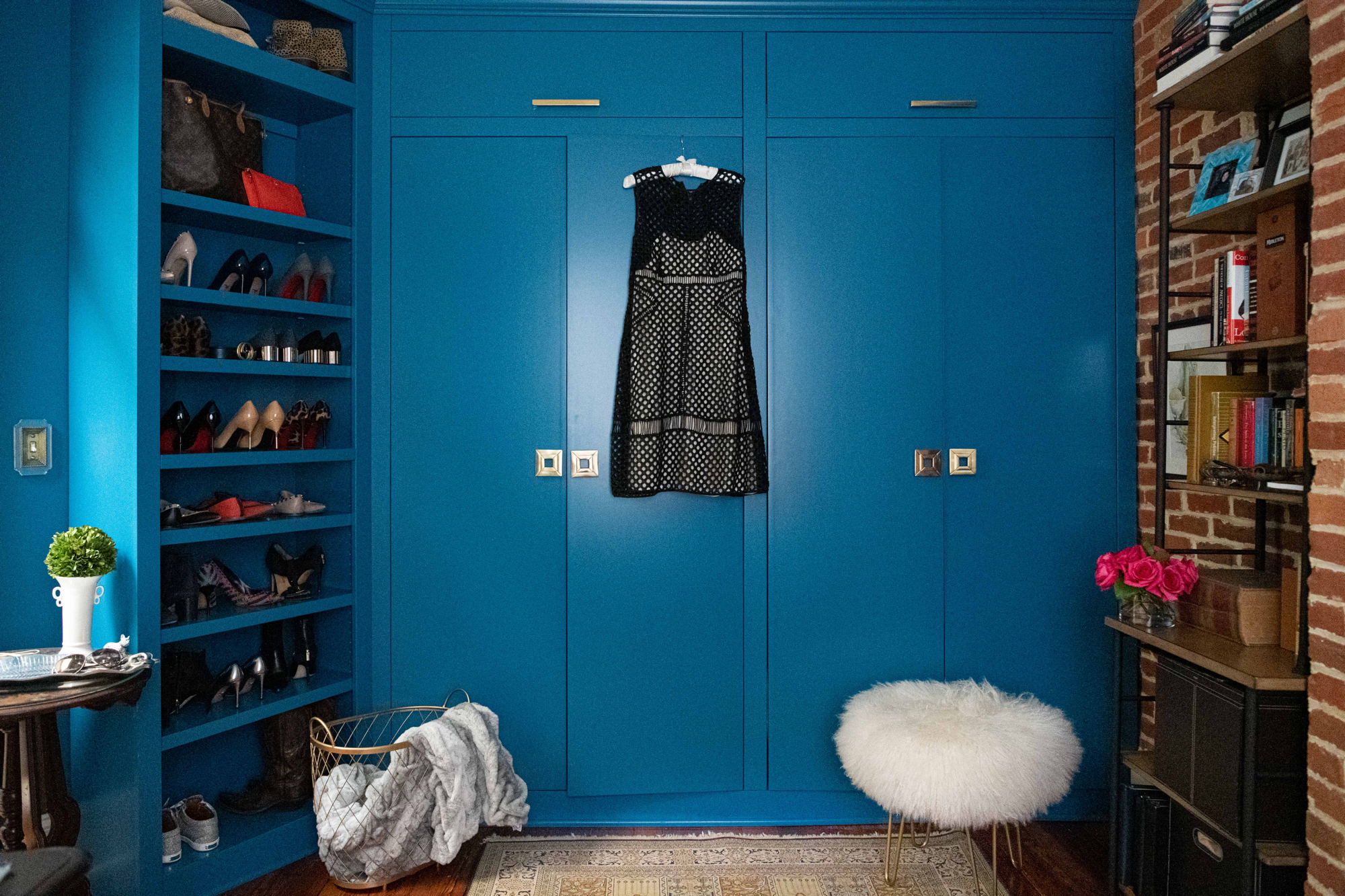
One downside of an 1800s home: often very little closet space. Such was the case with this Capitol Hill rowhouse when its residents—a couple and their teenage son—hired Erin Myers of Erin Myers Design for a revamp. They’d previously drywalled two corners in the son’s room to create closets, but “everything was spilling out,” says Myers.
They decided to relocate the boy’s bedroom and repurpose his old one into a triple-duty closet/office/guest room. To preserve floor space, Myers kept the custom closets along one wall—the floor-to-ceiling built-ins maximize the room’s height, with cupboards at the top for luggage. The color, Benjamin Moore “Deep Ocean,” was inspired by a hue the wife saw at the Viceroy hotel in Chicago and also serves as a fun Zoom background for the husband, who works from a writing desk in the room. Gold hardware by Lisa Jarvis adds to the glossy effect. “They just look like pieces of jewelry,” says Myers. “As you can tell from her shoes, she loves a little glam, a little bling.”
The room has a Murphy bed for visitors, as well as original elements such as exposed brick and pine hardwood floors. Myers employed the historic home’s quirks to her advantage: An angled wall became a shoe display, and she flanked the exposed chimney breast with open shelving.
Window Dressing
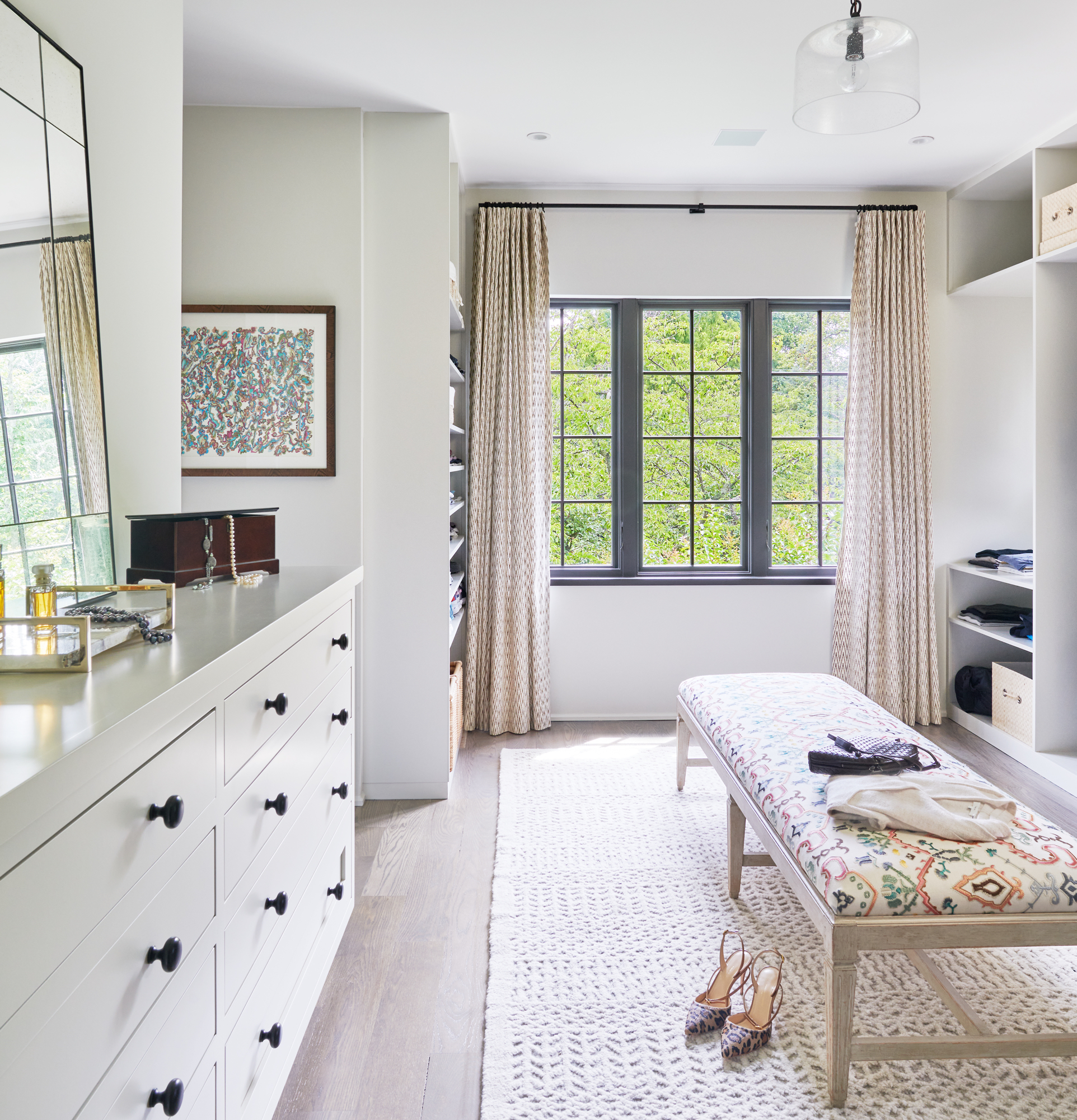
This 1930s Bethesda home was flipped by a builder before George Bott’s client bought it and hired the Anthony Wilder Design/Build architect to help put her own spin on it. As part of the refresh, the woman wanted to add a dressing area—the house already had several walk-in closets, but none with the space for hanging out and getting ready.
So Bott converted a bedroom into a glam room with a Shaker-style built-in dresser, open shelving so the client can display and easily grab clothing and accessories, and windows for natural light—all the better for the home-owner to do her beloved ironing. (Bott says she finds it soothing.) The room is decorated in the client’s traditional yet clean and minimal aesthetic, which Bott likens to “a Restoration Hardware catalog”: wide-plank oak flooring; Benjamin Moore’s sophisticated gray “November Rain” shade on the walls plus the built-in shelves and dresser; touches of black via the dresser’s simple hardware and the streamlined window frames; and a glass dome pendant light by Visual Comfort. Says Bott: “It’s almost like going into a high-end department store.”
This article appears in the November 2023 issue of Washingtonian.

