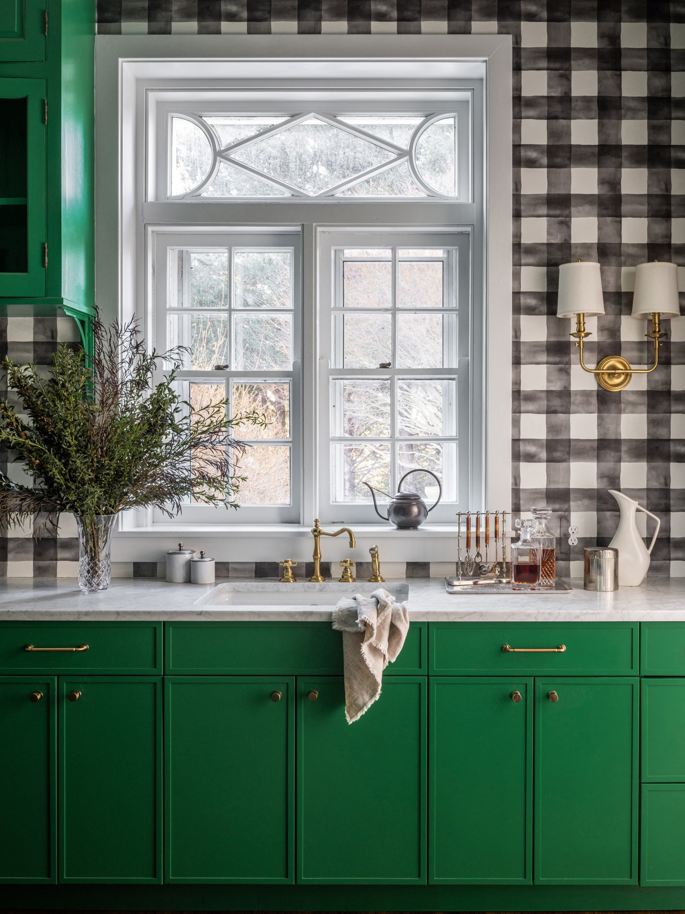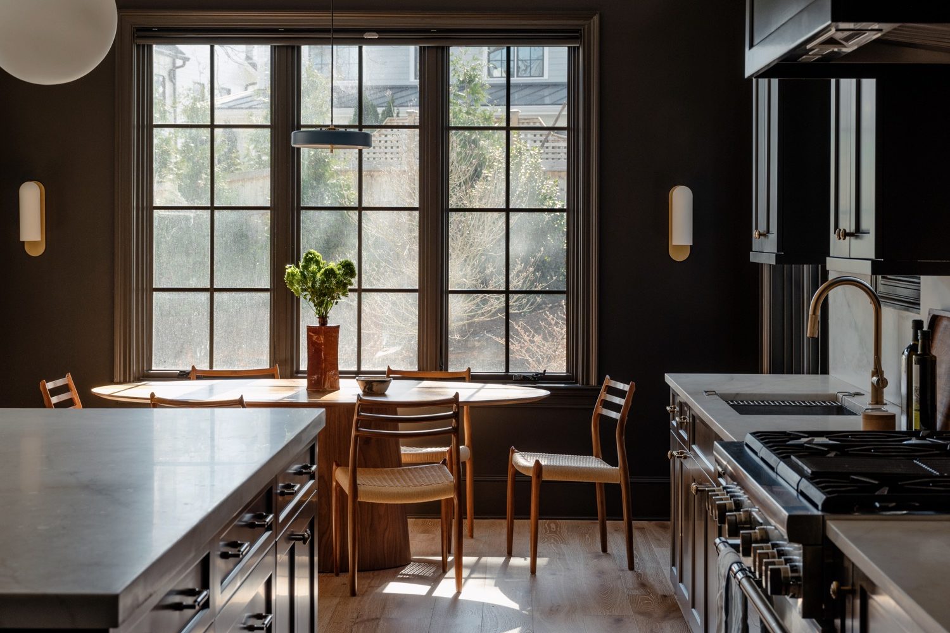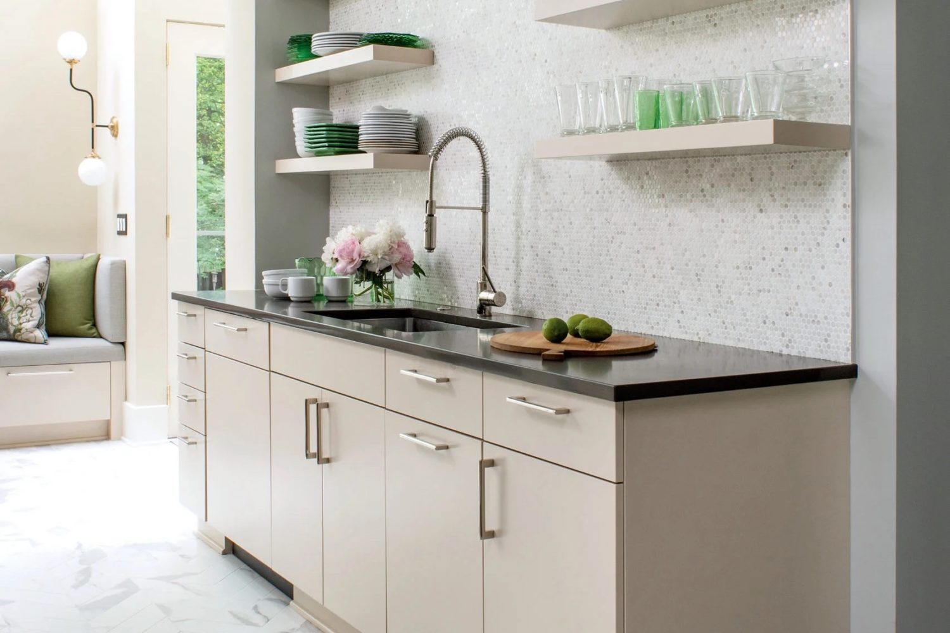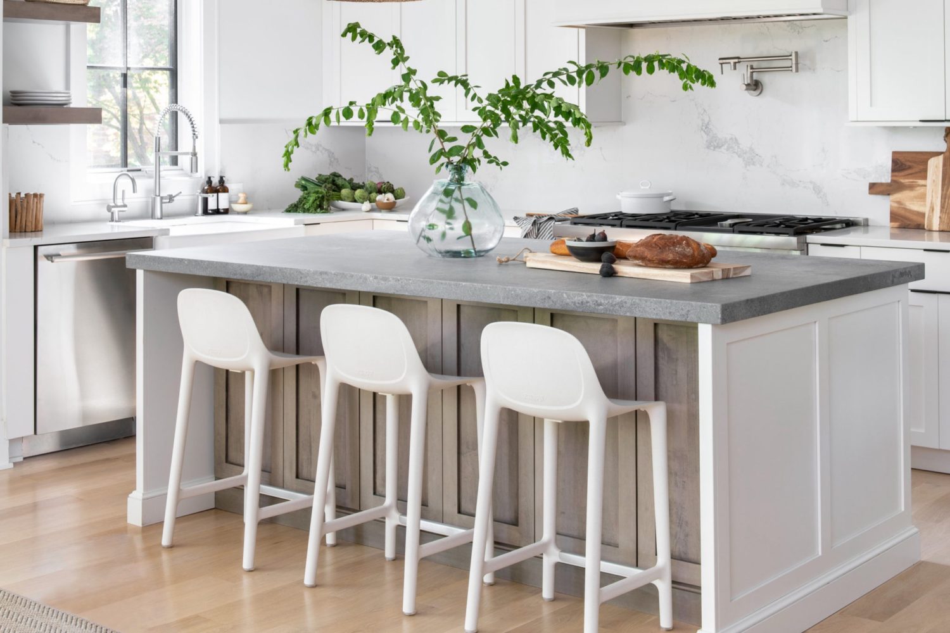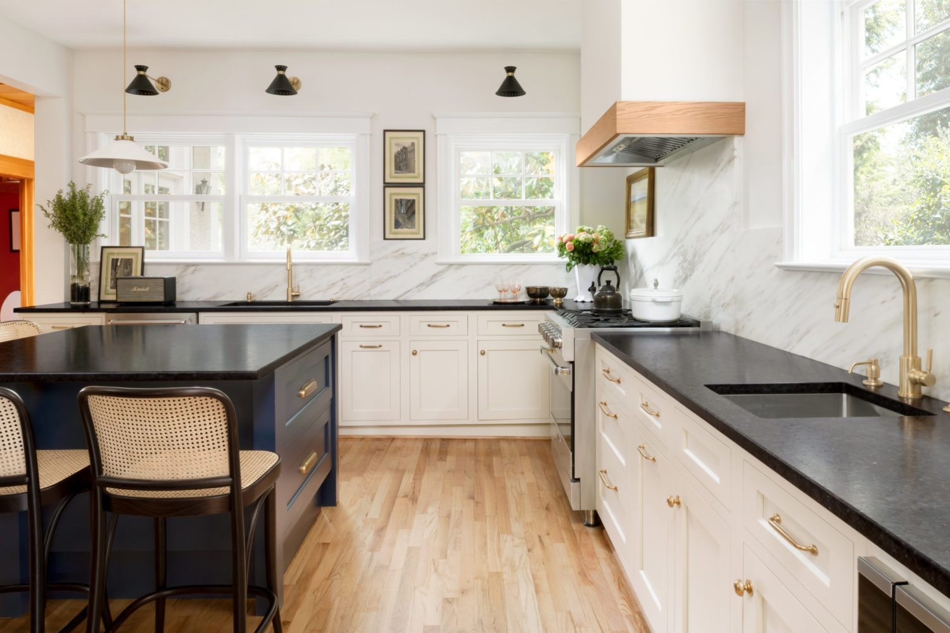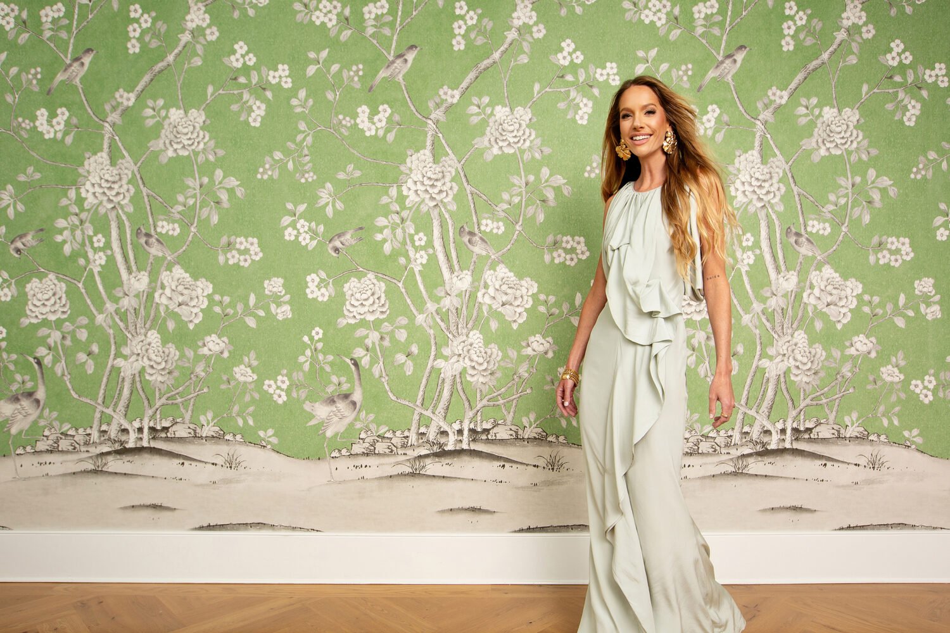A kitchen renovation is no simple affair. For one thing, there’s the cost. If you’ve ever gotten a quote for custom cabinets, you know that the investment can rival the purchase of a German sedan. There’s also the fact that kitchens can harbor a deeper significance. “The kitchen is truly the heart of the house,” says Wayne Adams, a principal at BarnesVanze Architects in DC. “Stories emerge when you’re looking at something so intimate.”
Perhaps it’s memories of your grandmother’s kitchen and the recipes she made, or Sunday family dinners when everyone gathered together. You might be motivated by nostalgia—or the promise of future memories—when designing your own kitchen. Inspiration may come from Instagram, but everything hinges on a well-considered floor plan accounting for how you’ll use the space. We spoke to some leading architects and designers about their recent projects and the ideas you can incorporate into your own.
Go Big With the Hood
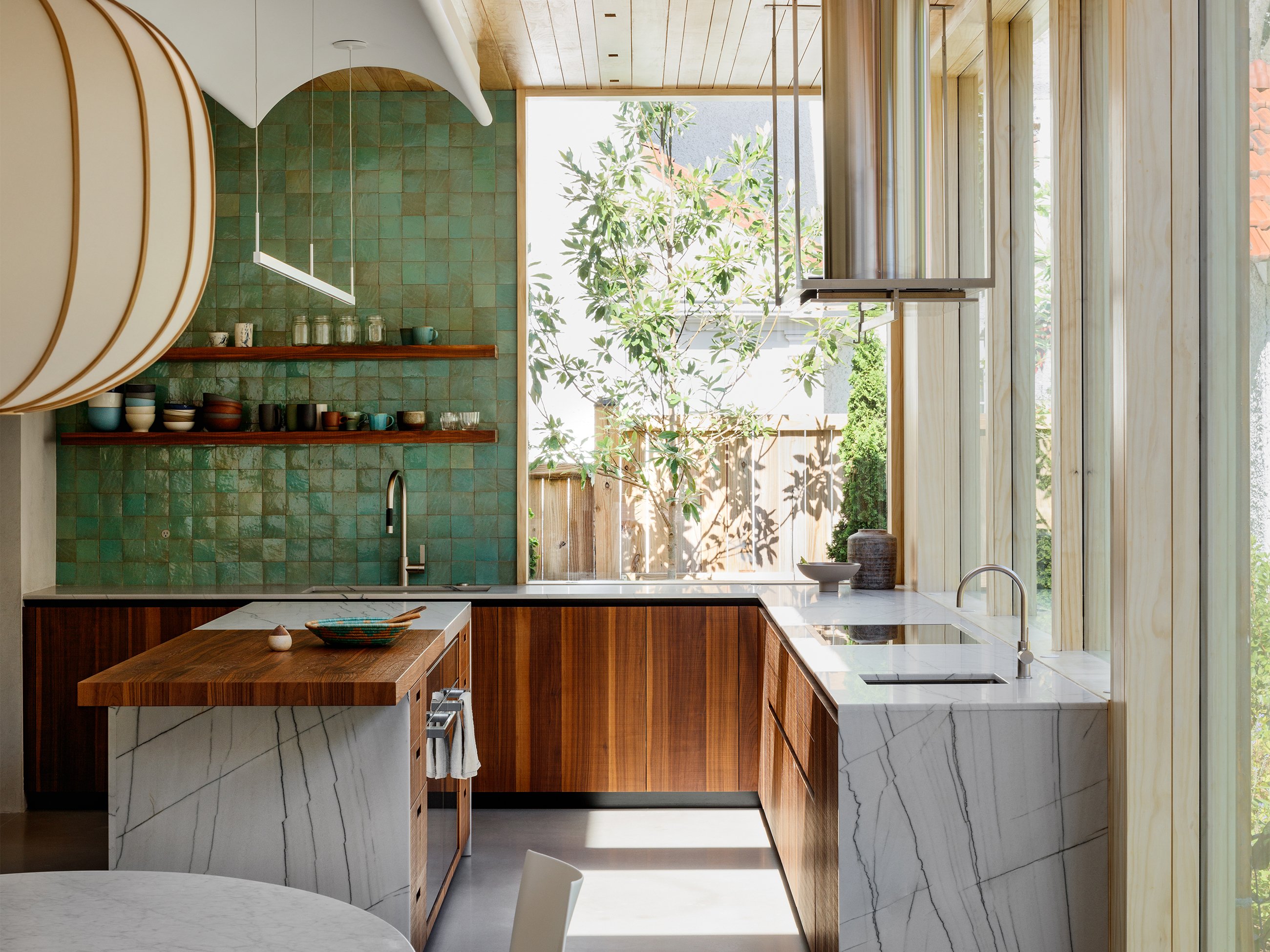
“People [either] want the hood to be the focus or to 100 percent go away,” says DC architect Colleen Healey. For a project in Cleveland Park, her clients opted for the former approach: A stainless-steel Boffi hood—mounted over their induction cooktop—serves as a focal point in the kitchen. “We wanted something very delicate and thin to float in front of the windows,” says Healey. They also went big with the lighting, sourcing a paper pendant light from the Japanese company Time & Style to hang over a Saarinen dining table.
Add a Breakfast Nook . . .
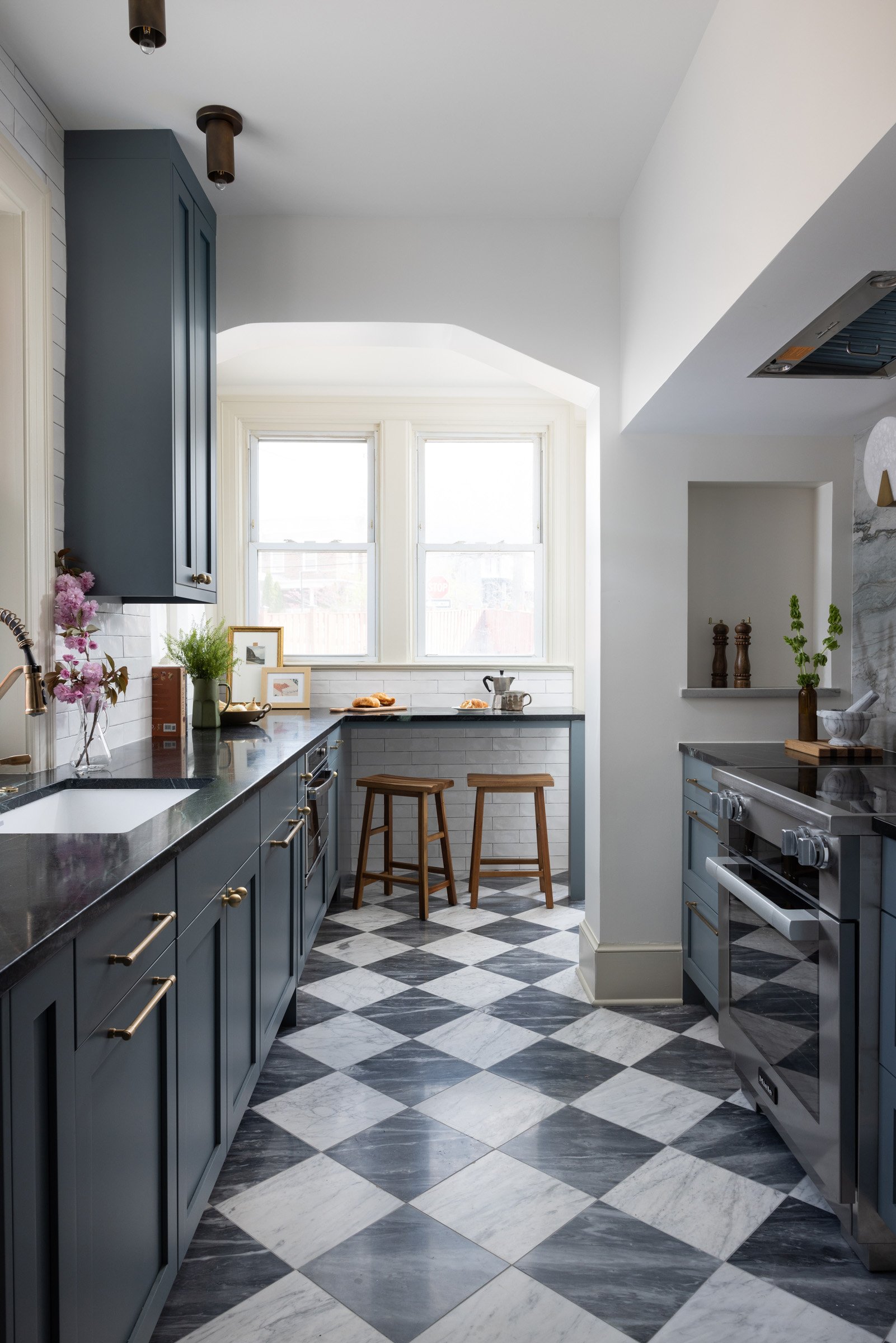
A kitchen is such an expensive proposition that it makes sense to layer in multiple uses for the space. “A lot of clients are asking for a lounge area attached to their kitchen,” says Sarah Snouffer, founder of the DC firm Third Street Architecture. It might be a place where the kids can play or a cozy banquette where the adults can work from home or guests can congregate when the prep work is happening. For a project in Petworth, Snouffer put in a breakfast nook that turns an awkward addition at the back of the house into a desirable spot to drink coffee and read emails.
. . . Or a Butler’s Pantry
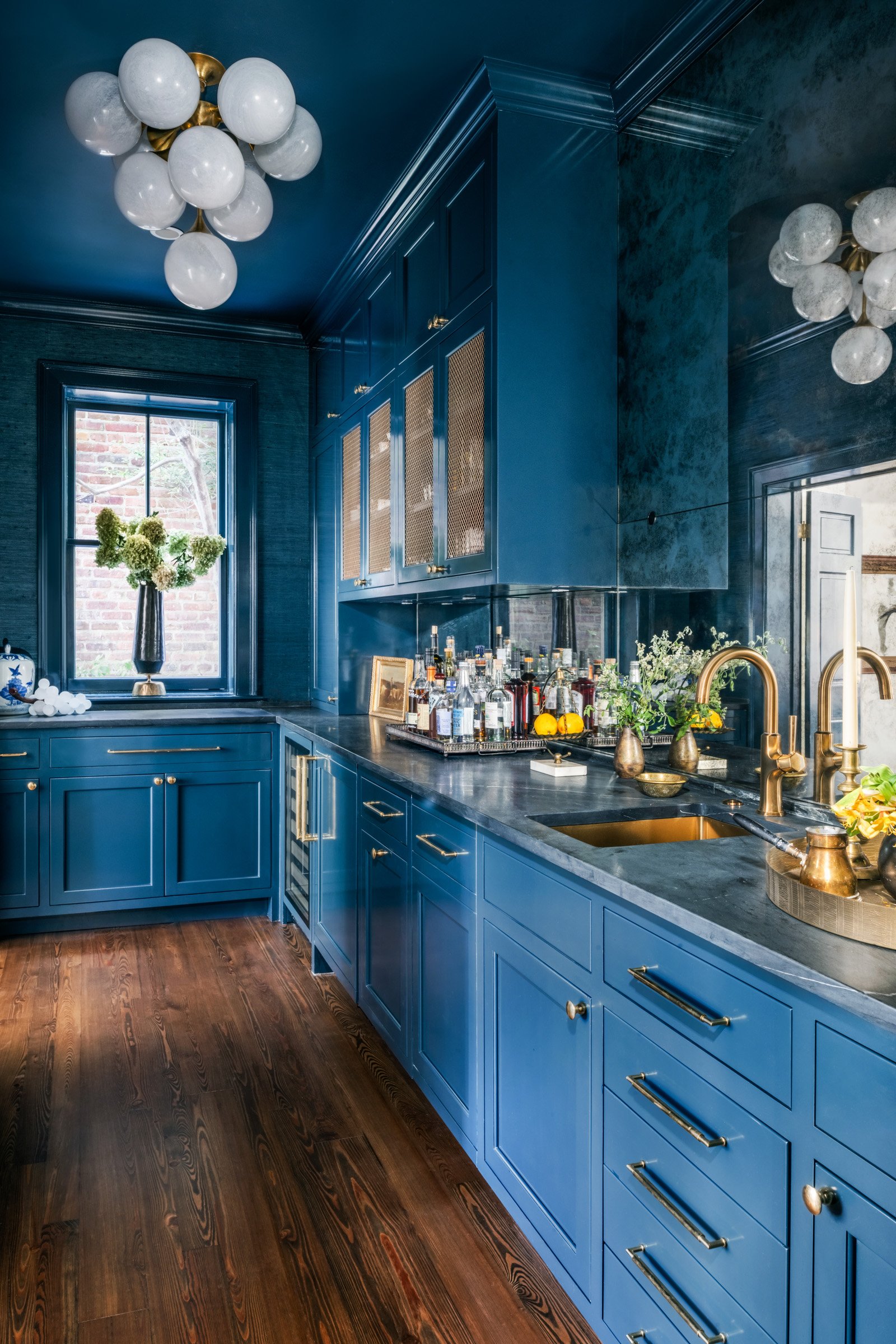
A butler’s pantry is hot, confirms Wayne Adams. “It’s a special moment in the house. It makes it feel bigger.” A transitional space between the kitchen and dining room, it can serve any number of functions: as a bar; as a place for storing china or maybe dirty dishes during a dinner party; or somewhere to do prep work away from guests. And, much like a powder room, the design can be adventurous. For a Georgetown house, BarnesVanze conceived of the butler’s pantry in a moody blue, a counterpoint to the more traditional white kitchen. And, in a fun twist, the firm included a beer tap and a glass chiller, making it the perfect spot for a drink.
Include Vintage Decor
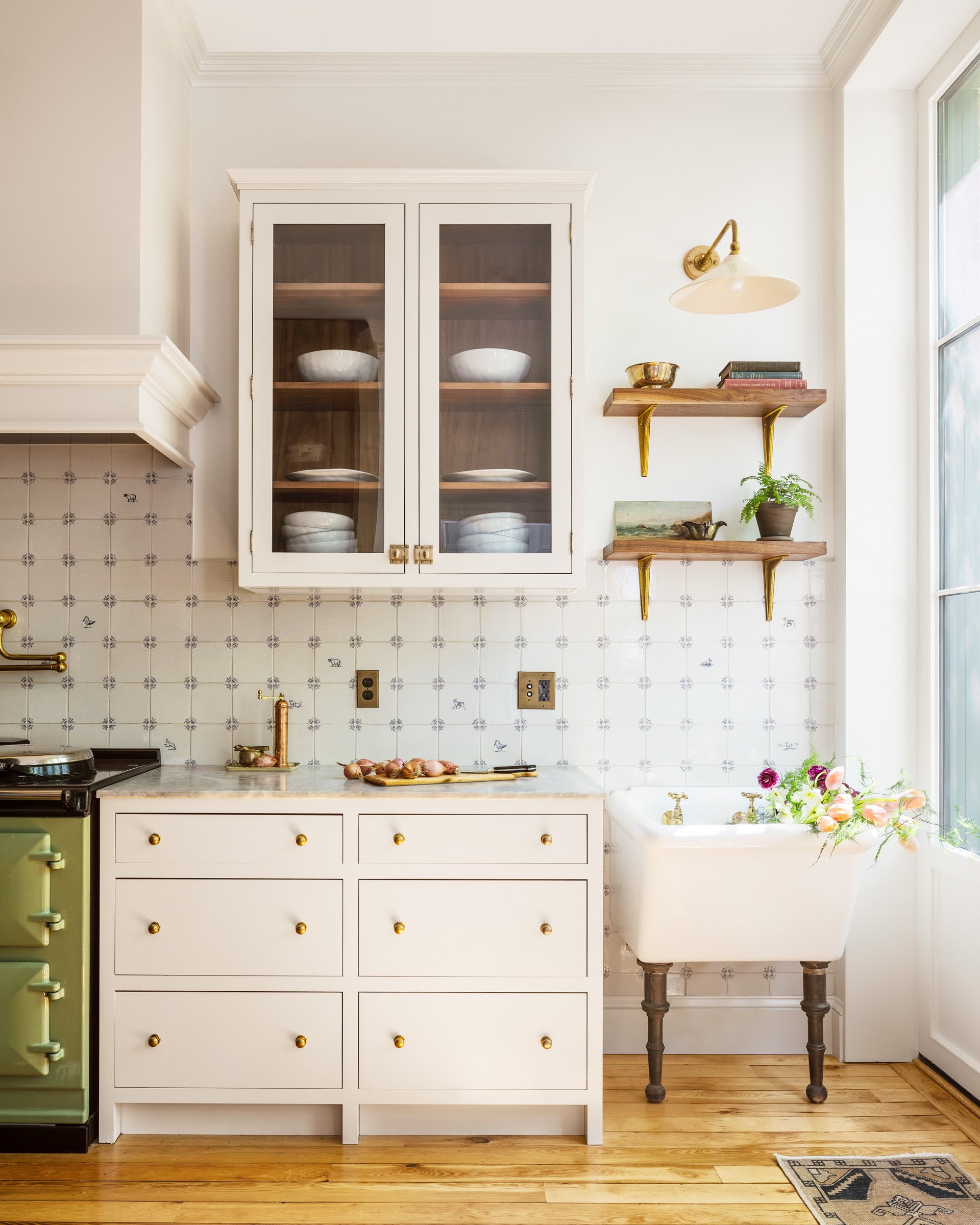
When DC interior designer Melissa Sanabria embarked on a kitchen renovation in a historic Kalorama house, she wanted to ensure that the room “didn’t feel completely new.” Her clients had asked for something resembling a Dutch library, and to that Sanabria injected English-kitchen vibes.
The result is a project that feels more like a refresh of the existing space than a gut reno. In the basement, Sanabria and her team discovered an enameled cast-iron sink, which they refinished and mounted by the door to the garden, repurposing it as a place to rinse freshly picked vegetables. On the other side of the kitchen, they mounted a series of salvaged mahogany cabinets that the clients owned, adding another vintage element. The island, custom-fabricated in “Brinjal,” a purple hue by Farrow & Ball, looks vintage. The floors are salvaged pine. But the centerpiece is the green AGA, an enameled range popular in England, which also adds a pop of color. The choice was informed in part by nostalgia: One of Sanabria’s clients had an AGA growing up in Chevy Chase.
Go Bold
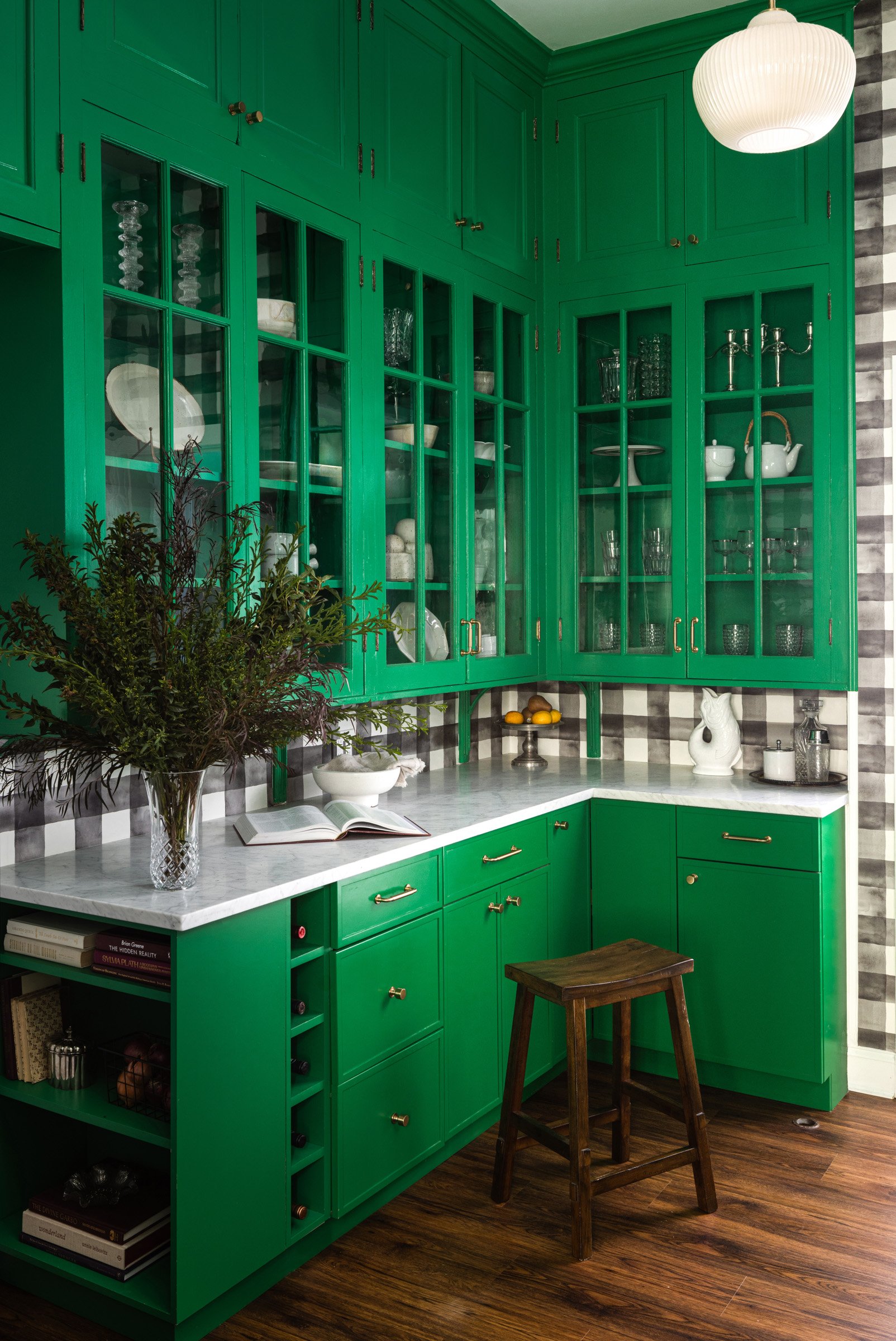
The age of sedate, neutral kitchens is (mostly) over. Many homeowners are looking for something distinctive that mirrors their personalities. For a recent project in Maryland, Baltimore designer Pascale de Fouchier was working with clients who “wanted something that nobody else had and that would bring them joy,” she says.
In the main kitchen, de Fouchier accented the white kitchen with an island painted in “Kelly Green” by Benjamin Moore. But she saved her biggest move for the butler’s pantry, where she used the same shade for the cabinets and introduced a black-and-white checkered wallpaper in place of a traditional backsplash. “The wallpaper was a big leap of faith,” she admits, but the whimsical juxtaposition just works.
Add a Back Kitchen (and Sink)
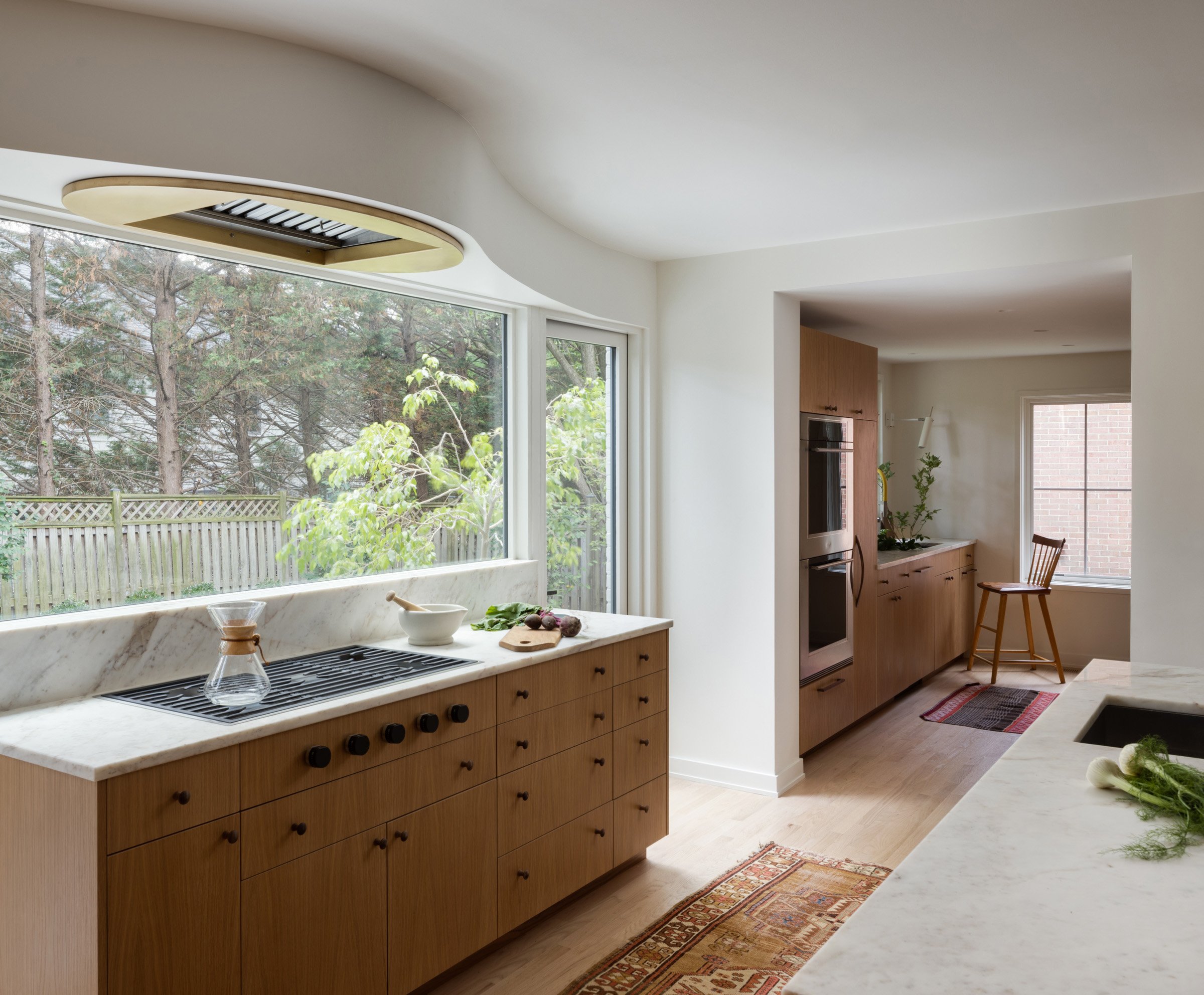
For a project in Spring Valley, the DC architecture firm Fowlkes Studio had clients who were big cooks as well as a kitchen with a small, closed-off footprint. The firm used the existing space for the range, which they stationed in front of a large window overlooking the backyard, and added an island with a sink.
But they also demolished a wall and turned the adjoining laundry room into a de facto back kitchen (left photo, at right) with a second sink, the refrigerator, and a double oven. The clients own a large meat slicer, says Catherine Fowlkes, a cofounder of the firm, and the back kitchen—tucked into the far corner and just a few paces removed from the island and range—gives extra space to tackle more ambitious meal prep. The firm demolished another wall on the opposite side of the kitchen and replaced it with custom white-oak cabinets, opening the space even more and adding storage. “That was a big move,” says Fowlkes.
Skip the Top Cabinets
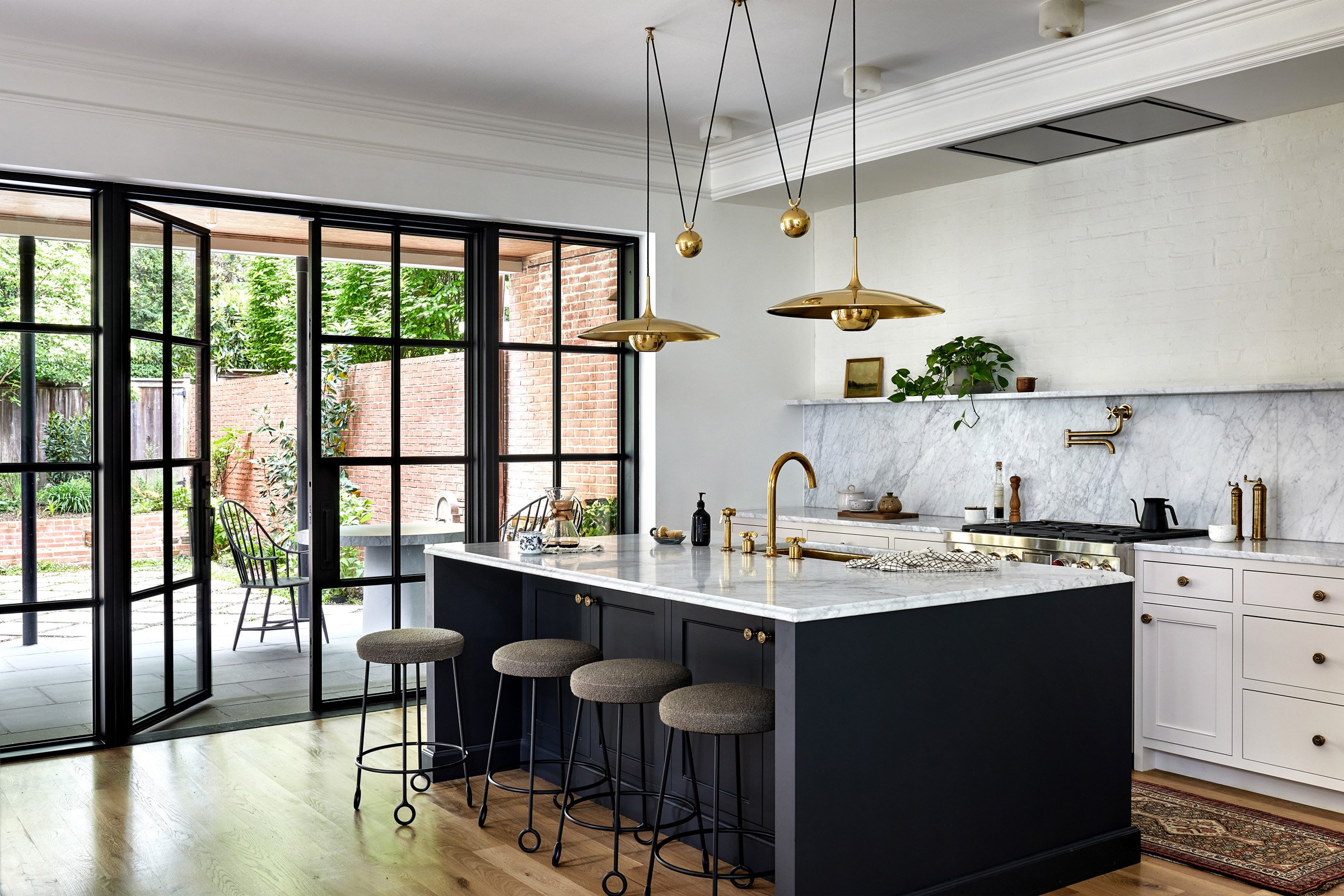
If you’ve ogled kitchens on Instagram of late, you’ve probably observed the trend away from top cabinets and toward open shelving. (Many homeowners now store dishes in the lower cabinets.) For her own house in Georgetown, Sara Swabb, founder of the DC design firm Storie Collective, embraced that approach, designing a back wall with the range and a marble backsplash, which is topped by a thin edge serving as a shelf for photos and other decorative items. To ensure sufficient storage, Swabb tucked cabinets under the island and framed a bistro table on the other side of the kitchen with two larger cabinets for appliances and china. “It appeals to how we live,” says Swabb of the streamlined design. “We’re super-minimal.”
Open shelves aren’t practical for everyone, of course. For those who opt for upper cabinets, a light color that contrasts with the lower cabinets and/or the island—a two-toned approach—can help make the upper storage less imposing.
This article appears in the October 2025 issue of Washingtonian.

