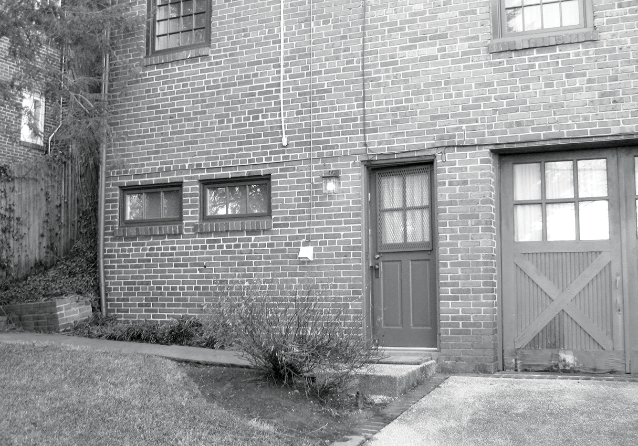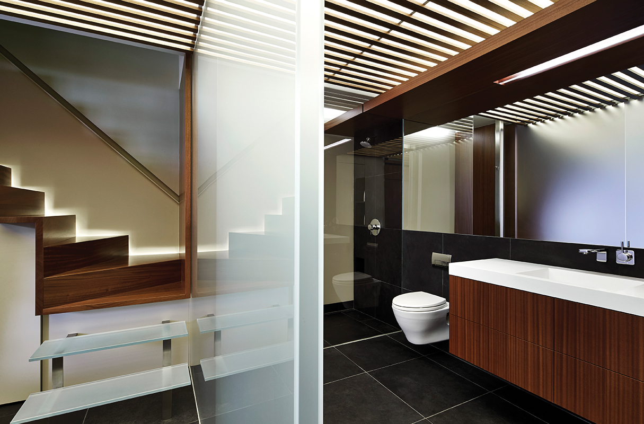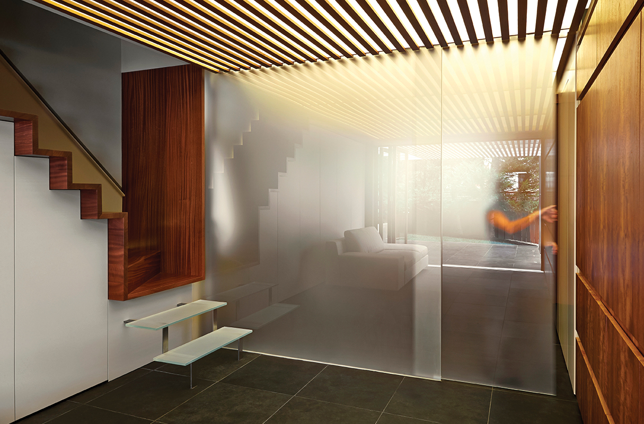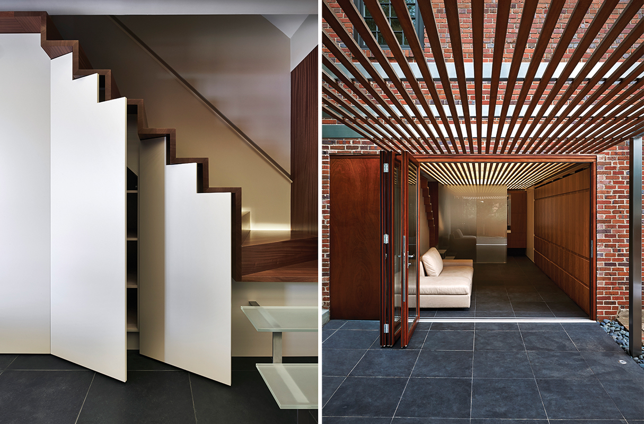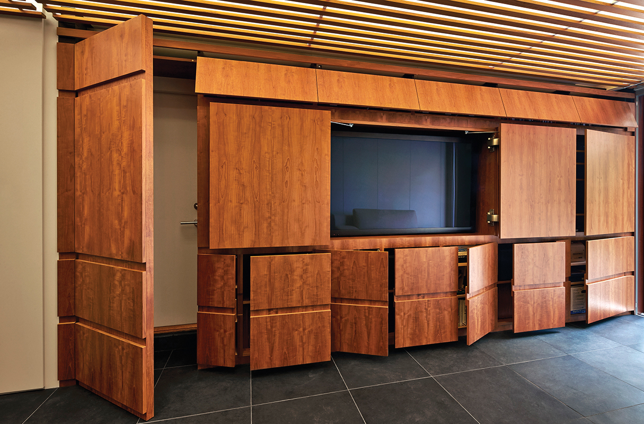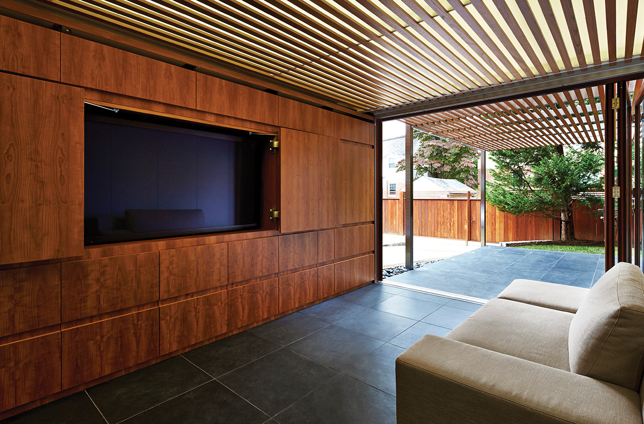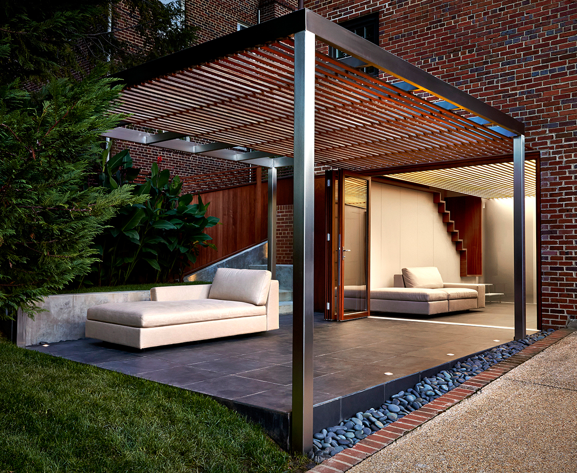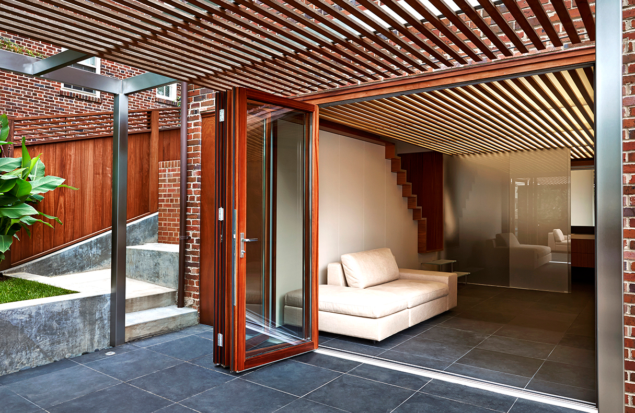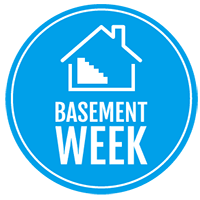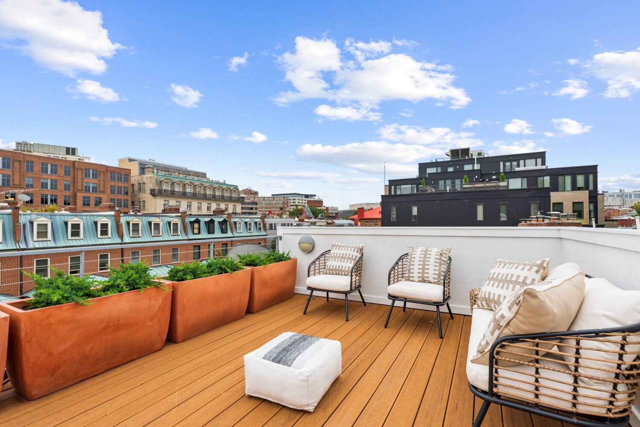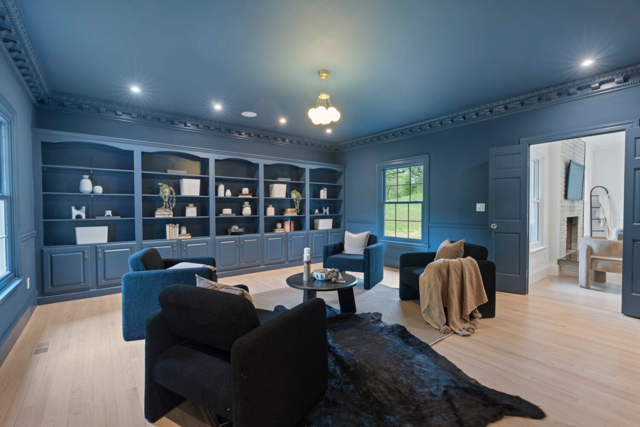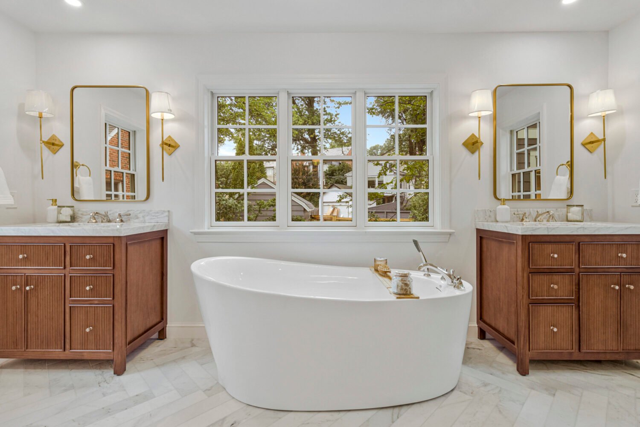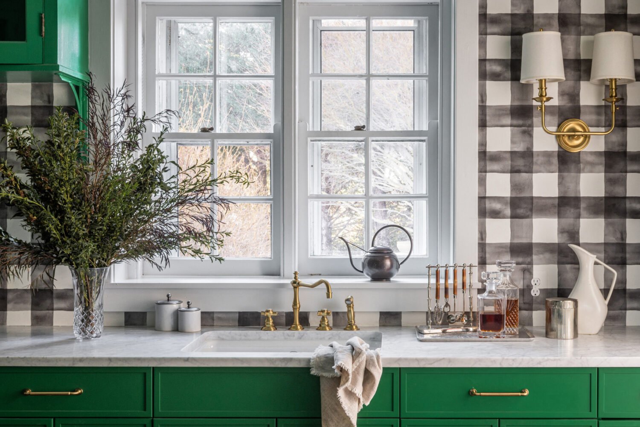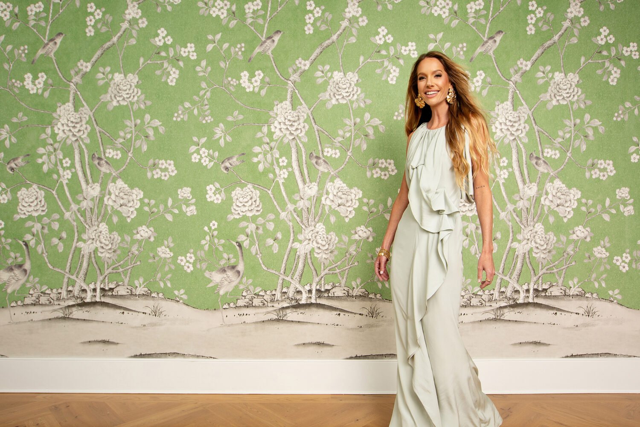The two attorneys who share this house in American University Park initially imagined buying a vacation property—until the reality of their demanding jobs set in and they realized they’d never find the time to use it. So they hired Kube Architecture to transform their little-used, dark basement into a light-filled, vacation-style escape. Starting with the exterior, architect Janet Bloomberg designed a pavilion framed with stainless steel and topped with a teak-slatted “ceiling” that continues inside to form a seamless indoor/outdoor connection. A teak storage wall and sculptural mahogany stair line each side of the interior to create a minimalist box shape. Only glass—in the form of a frosted wall that hides a bathroom and the accordion-style patio door—cuts across the airy space.
