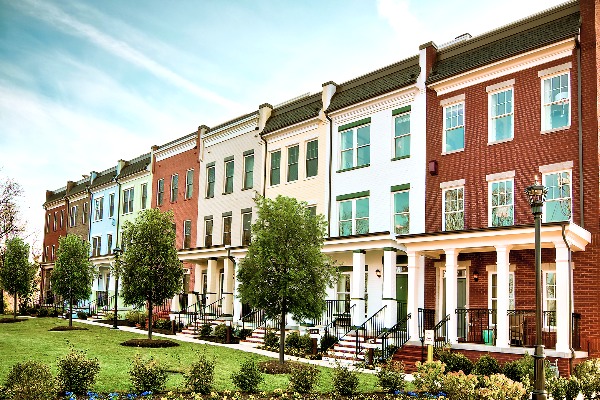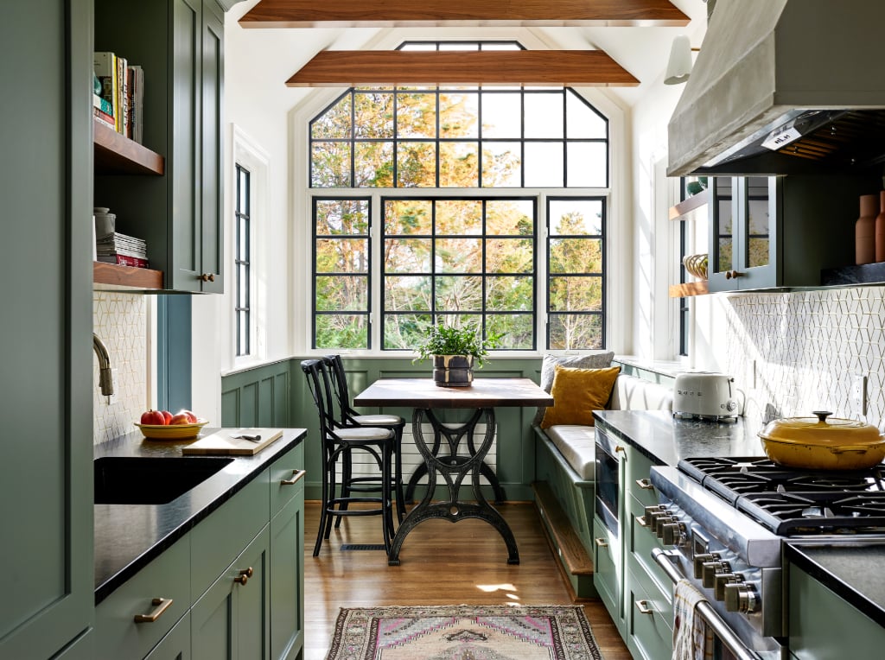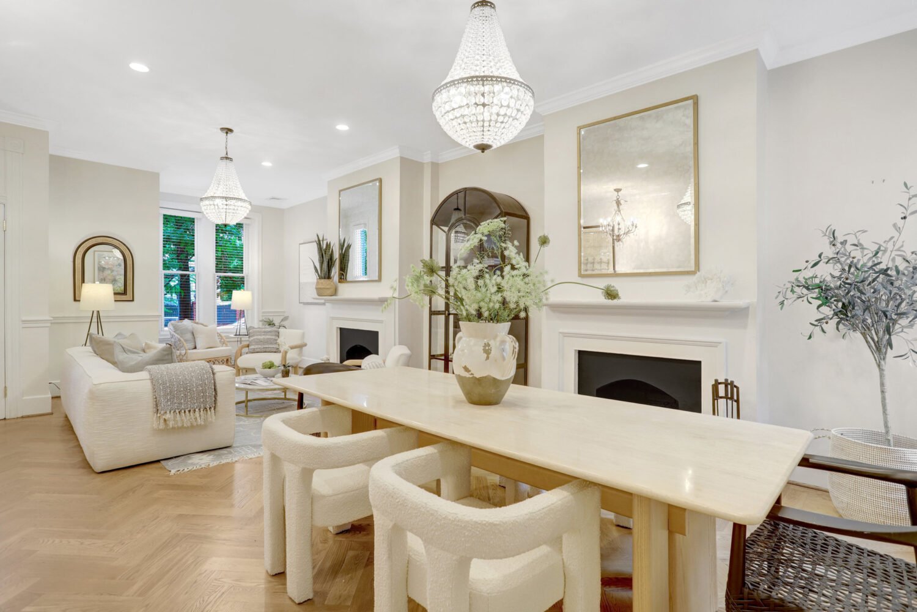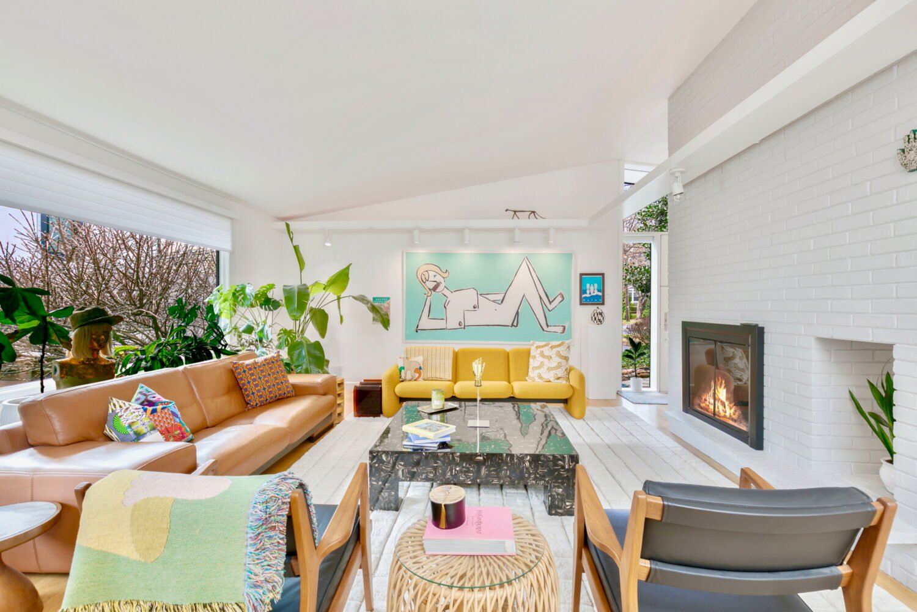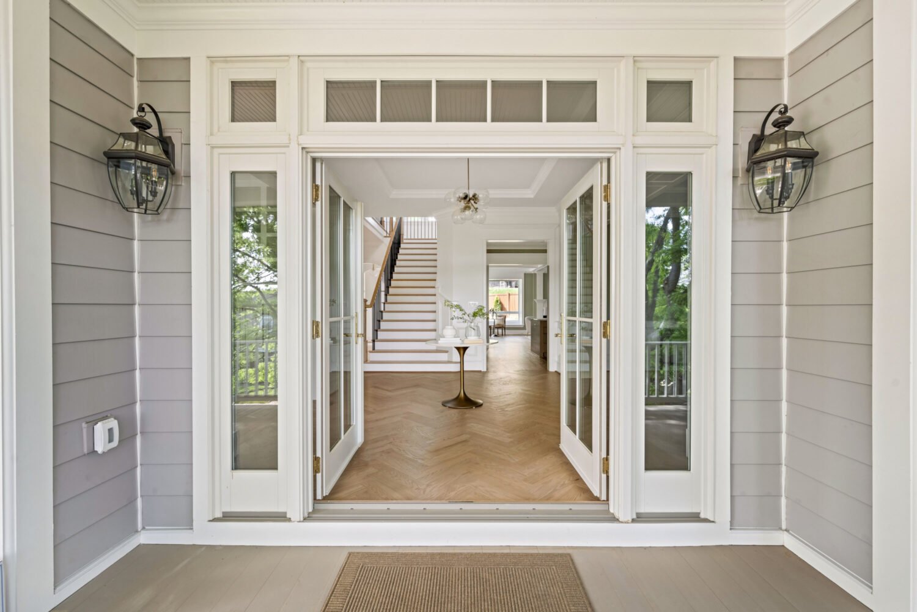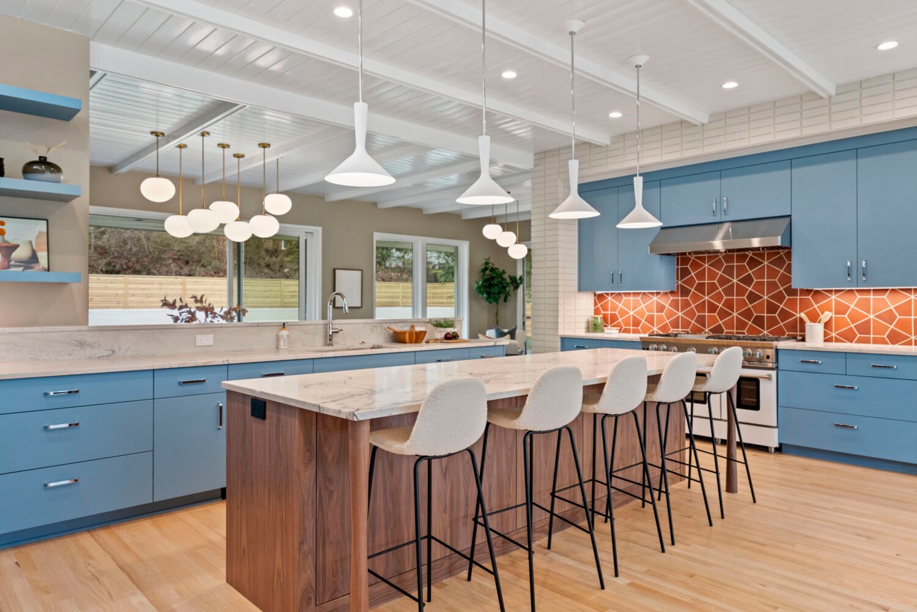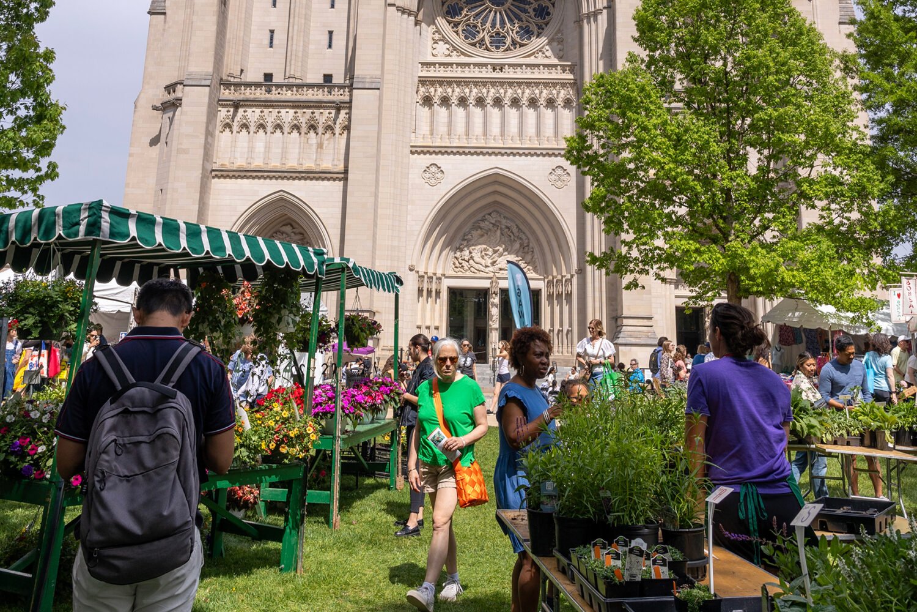Chancellor's Row, in DC's Brookland neighborhood, will have 237 brick-front townhouses. Photo courtesy of Chancellor's Row
Washington’s average commute of more than 30 minutes ranks as one of the worst in the country. Every day, the District’s population swells by about 70 percent as workers pour in from across the region. Drivers also crisscross DC, Maryland, and Virginia to get to jobs in employment hubs such as the Dulles corridor, Tysons Corner, and downtown Bethesda.
Worsening traffic has made living along the Metro and near Maryland’s MARC and Virginia’s VRE stations more desirable. Rail commuters save time, money, and—in some cases—their sanity. “While on the train, you can answer e-mails or read a book,” says Kenneth Wenhold of Metrostudy, a real-estate consulting firm. Homes near transit have also held their value better during the recession. “They tend to be priced higher and sell faster,” Wenhold says.
Here are eight new-home communities near Metro, VRE, and MARC stations.
Cedar Lane
(8500 Amanda Pl., Vienna; 571-268-5837)
A community of 16 single-family homes, Cedar Lane is about a mile from the Dunn Loring–Merrifield Metro station—and less than five miles from the shops and restaurants at Tysons Corner. Scheduled to be completed by the summer of 2012, the community will feature six three-floor models, including the 3,100-square-foot Remington Place and the 4,600-square-foot Clifton Park.
Both models have open floor plans with a family room, living room, and study on the first story. The upstairs has four bedrooms, including a master suite with its own bathroom and walk-in closet. In the larger Clifton Park model, each of the four bedrooms has its own bathroom and walk-in closet.
Kitchens have maple cabinets, granite countertops, hardwood floors, and a walk-in pantry. Each house has a two-car garage, and buyers have the option of adding a recreation room, home office, media room, and sunroom. Though construction won’t be done until next summer, all 16 houses can be bought now preconstruction. Prices range from $999,000 to $1.1 million.
Chancellor’s Row
(650-T Jackson St., NE; 202-290-3794)
Jake Punzenberger and his wife, Lindsay, had no plans to move from their condo in DC’s Columbia Heights, but the view of the National Shrine’s basilica from the townhouses in Chancellor’s Row, among other pluses, won them over. “We wanted this house for one reason: the view from the rooftop,” Punzenberger says. “We loved Columbia Heights, but this was just too good to pass up.”
Chancellor’s Row is in the heart of Brookland, a quiet residential neighborhood in Northeast DC that abuts Catholic University. Each four-level home has a brick-front exterior and a rear-entry one- or two-car garage; some models have front porches and the option of adding a rear deck.
The three- and four-bedroom floor plans have 2½ or 3½ baths. Punzenberger, communications manager for the consulting firm Deloitte, added a deck off the second-floor kitchen. Because he likes to grill outdoors, it was a must-have.
The Punzenbergers love the neighborhood’s mix of urban amenities—such as easy access to the Brookland-CUA Metro station—and green space. The area may prove to be a good investment, too: Developer Jim Abdo is partnering with Catholic University to create a project at the Metro station with retail, apartments and townhouses, and an arts space.
The 237-home community is still under construction and will be built in phases over the next three years. There are 167 homes on the market. Prices range from $486,900 to the mid-$600,000s.
Hastings Estates
(Adeline Dr., McLean; 703-242-2300)
Carrie Jones fell in love with McLean’s Hastings Estates the minute she toured a model home. “It felt intimate even though it’s really big,” says Jones. “The flow of the house is absolutely perfect.” Her family had been on the hunt for a bigger home with front and back yards for their two daughters to play in, and the six-bedroom, 5½-bath Nottingham model was the right fit.
Hastings Estates is a small community of ten luxury homes two miles from the East Falls Church Metro station. Buyers can choose from six models, which all have four bedrooms. A two-story foyer with oak floors greets visitors in the entryway. All models have a breakfast room and walk-in pantry in the kitchen, which features stainless-steel GE appliances and KraftMaid kitchen cabinets.
The master-bedroom suite includes a sitting room, two walk-in closets, and a bathroom with a separate shower and soaking tub. The Joneses added an au pair suite on the top floor with a bathroom and walk-in closet. “It’s a big loft,” Carrie Jones says. “If I had this in college, I would have rocked the house.”
Seven homes are still on the market, ranging from $1.5 million to $1.8 million.
Leesborough Townhomes
2232 Leesborough Dr., Silver Spring; 571-641-5385
On the market since late 2007, Leesborough Townhomes is a community of 194 residences half a mile from the Wheaton Metro station. The developer is running a promotion to sell the last 24 homes: public-service employees—such as teachers, police officers, firefighters, and nurses—can receive a discount of $1,500. Prices range from $375,000 to $450,000.
Each three-floor townhouse has an open floor plan with three bedrooms and 2½ baths. Homeowners can customize details, such as adding hardwood floors, granite countertops, or audio systems. A popular option is a three-sided fireplace between the dining and breakfast rooms. Double-paned vinyl windows save money on heating and air conditioning.
In addition to the Metro, the community is within walking distance of a handful of ethnic restaurants and markets as well as Wheaton Regional Park, which has a miniature train, a carousel, and trails on 536 acres.
Madison Mews
10415 Whitehead St., Fairfax; 703-865-7730
Madison Mews, a new community of 26 brick townhouses, is a five-minute walk to the shops and restaurants in historic Fairfax City and less than three miles from the Vienna/Fairfax–GMU Metro station.
The community offers five three-bedroom models. The main level of each three-story home has hardwood floors and a kitchen with a center island, granite countertops, and stainless-steel appliances. The master suite has two walk-in closets and a bathroom with a soaking tub, shower, and two vanities.
Buyers have the option of adding a fourth level that would include a sitting room, bedroom, and full bathroom. Each townhouse also has a rear deck and lower-level recreation room.
The final construction phase is scheduled to be completed in the summer of 2012. Twenty of the 26 units are still on the market. Prices range from $609,900 to $709,900.
The Meadows at Morris Farm
8852 Yellow Hammer Dr., Gainesville; 703-754-3469
Henry Lucero was drawn to the Meadows at Morris Farm for several reasons. He liked the houses’ open layout and large bedrooms, which were the perfect size for his 17-year-old son and six-year-old daughter. A runner,
Lucero found the network of nearby trails appealing; the 95-home community in western Prince William County is adjacent to parkland and preserved woods. Finally, he was a fan of the community’s pool and family-friendly feel. “Driving down the street, everyone waves to you even if they don’t know you,” says Lucero, who works for the federal government.
Every standard house in the Meadows has four or five bedrooms. Some master suites feature cathedral ceilings; bathrooms have a soaking tub and separate shower. Kitchens have center islands and Whirlpool appliances including a double wall oven, gas stove, dishwasher, and refrigerator. A pantry and 42-inch wall cabinets offer lots of kitchen storage. The community is about five miles from the Broad Run/Airport VRE station.
There are eight models to choose from; prices start at $434,900 and top off around $505,000. Twenty-nine home sites are on the market.
Potomac Yard
2400 Main Line Blvd., Alexandria; 877-748-6701
Once the largest railroad yard on the East Coast, Potomac Yard will soon be the site of more than 600 single-family homes and condo-style townhouses. The nearby 24-acre Potomac Yard Park—which, when completed, will be Alexandria’s largest park—will offer gardens, jogging trails, picnic areas, and a dog park. Owners will be about a half mile from the Braddock Road Metro station and less than a mile from the Potomac River.
At Potomac Yard, almost every home is different, ranging in size from three to four stories and from two to four bedrooms. Features might include decks, roof terraces, detached garages with second-floor guest suites, and enclosed back yards. Buyers can customize their home with upgrades such as exposed brick, bamboo floors, rooftop fireplaces, and wet bars.
Prices range from the high $400,000s to $1 million. Construction will be ongoing through 2016; the first phase is scheduled to be completed in October of this year.
Shady Grove Crossing
17048 Amity Dr., Derwood; 301-330-9677
Shady Grove Crossing is a commuter’s dream. The new community of 62 single-family homes and townhouses is about a mile from the Shady Grove Metro station, half a mile from the Washington Grove MARC station, and accessible to two major highways: Interstate 270 and the new Intercounty Connector, which—when it’s completed in spring 2014—will link Montgomery and Prince George’s counties from I-270 to I-95.
Buyers can choose from seven models. Features in some include a double-decker front porch, two-car garage, and two-story foyer.
Homes have granite countertops and Whirlpool appliances in the kitchen and Kohler soaking tubs. In addition to being near commuter rails and major highways, the community is less than five miles from the restaurants and shops in Rockville’s King Farm Village Center.
Prices range from the low $500,000s to the mid-$700,000s. The development broke ground this spring; homes are purchased preconstruction.
This article appears in the June 2011 issue of The Washingtonian.
Subscribe to Washingtonian
Follow Washingtonian on Twitter
More>> Open House Blog | Homes | Real Estate

