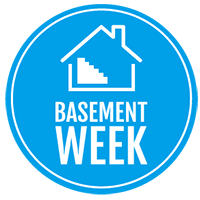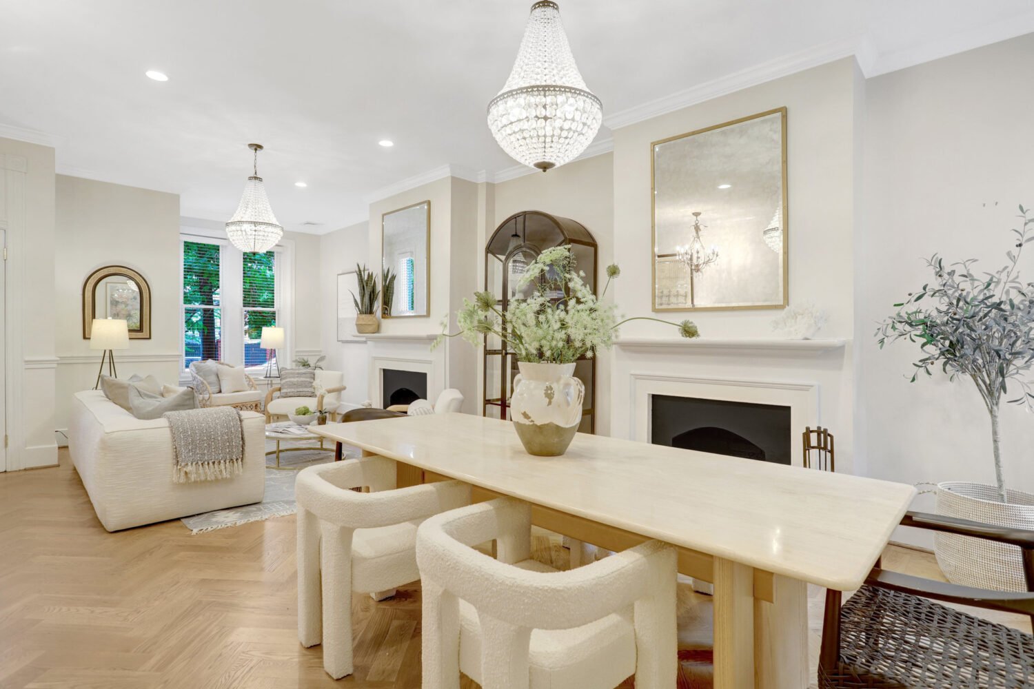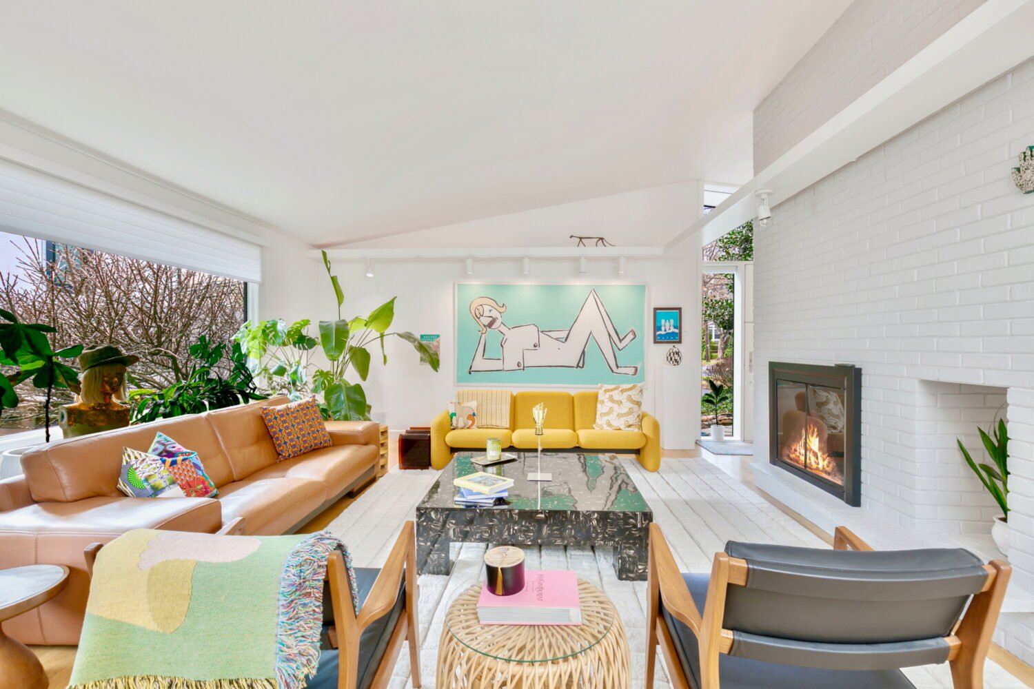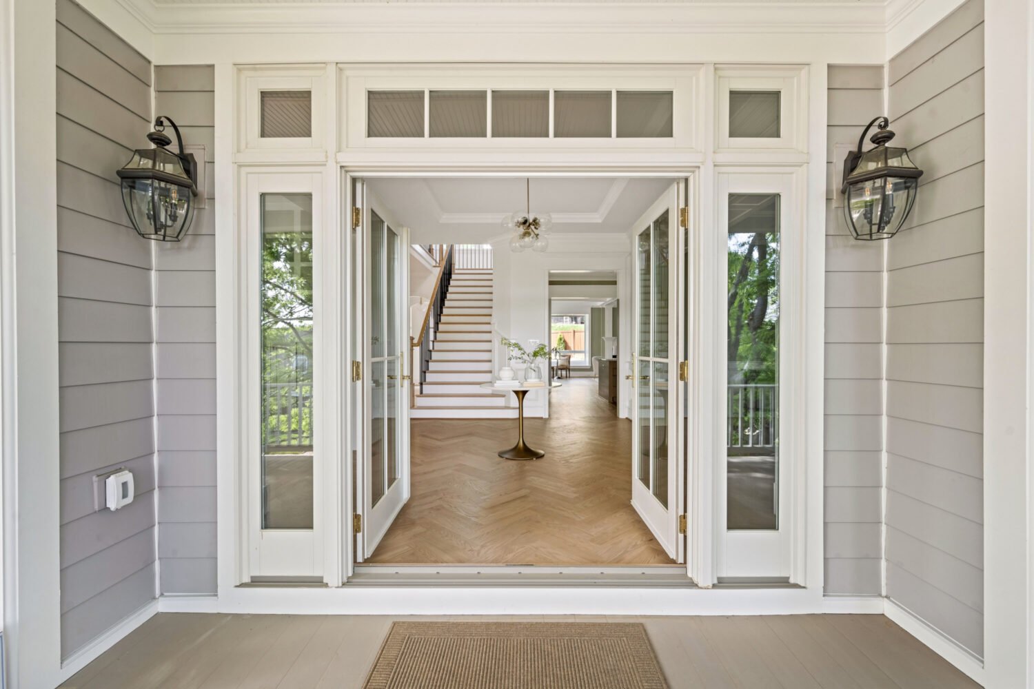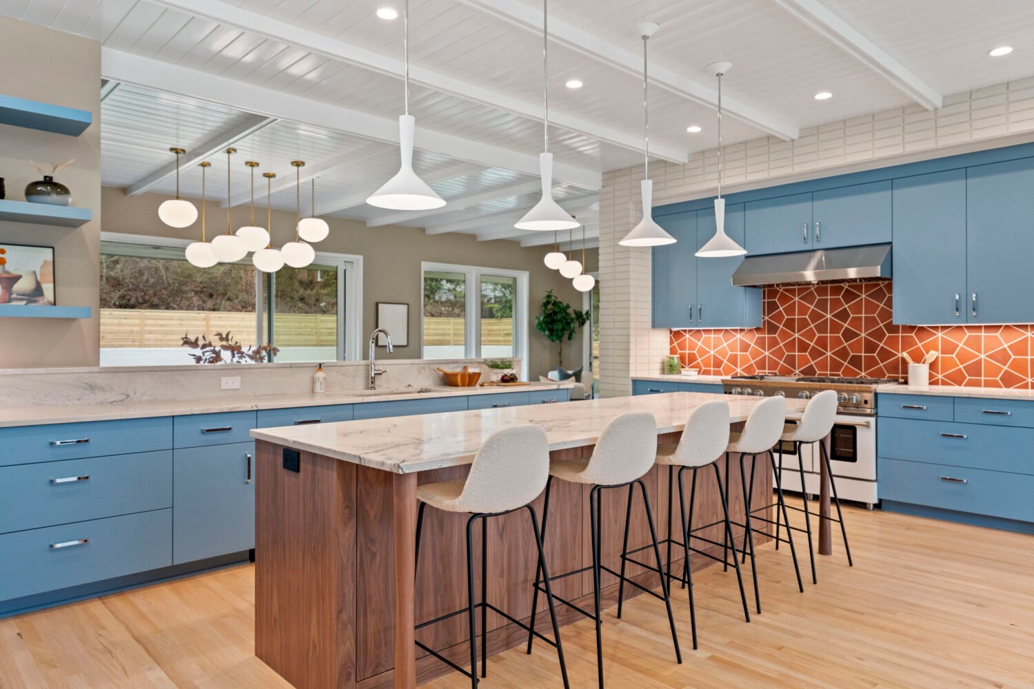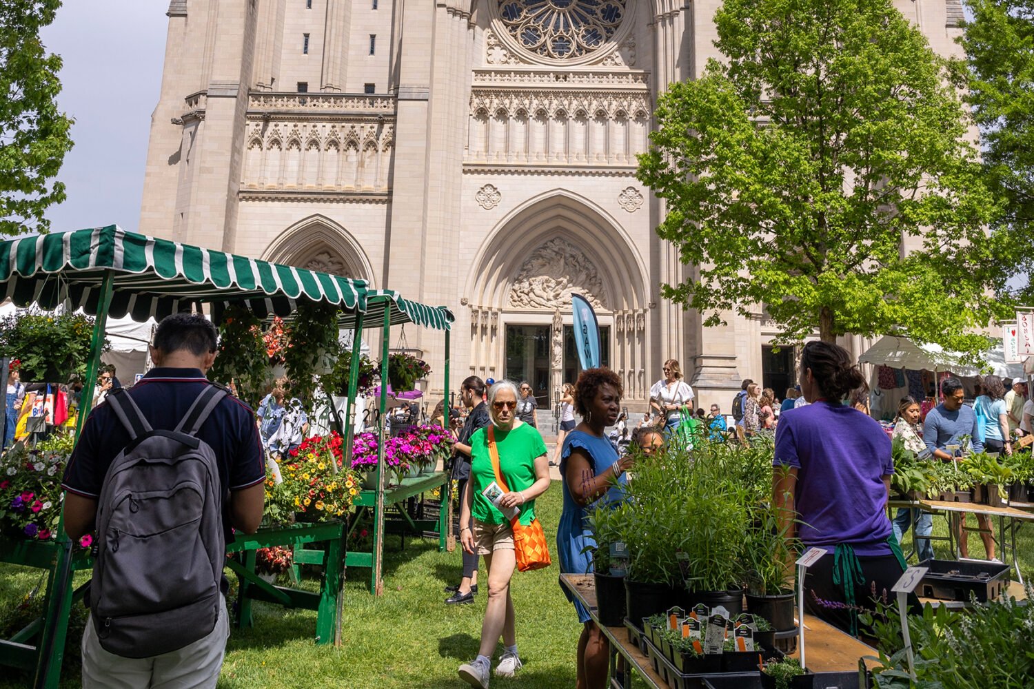A once boring, builder-grade basement in Bethesda fell short of meeting the needs of its owners, who frequently entertain large groups of both adults and kids. The couple wanted a stylish lounge space that would make guests feel welcome and allow for easy flow into the back-yard pool area. Architect Mariah Vaias and interior designer Shannon Kadwell at Anthony Wilder Design/Build led the room’s transformation into a contemporary, multipurpose lower level that also includes a fitness area and guest suite. Out went a dated stone mantel; in its place came a textured white-tile-and-black-granite hearth with an offset fireplace. A dull wooden bar was also swapped for a contemporary design with brushed-stainless-steel accents, pear-wood laminate cabinetry, and a dramatic, backlit onyx feature.
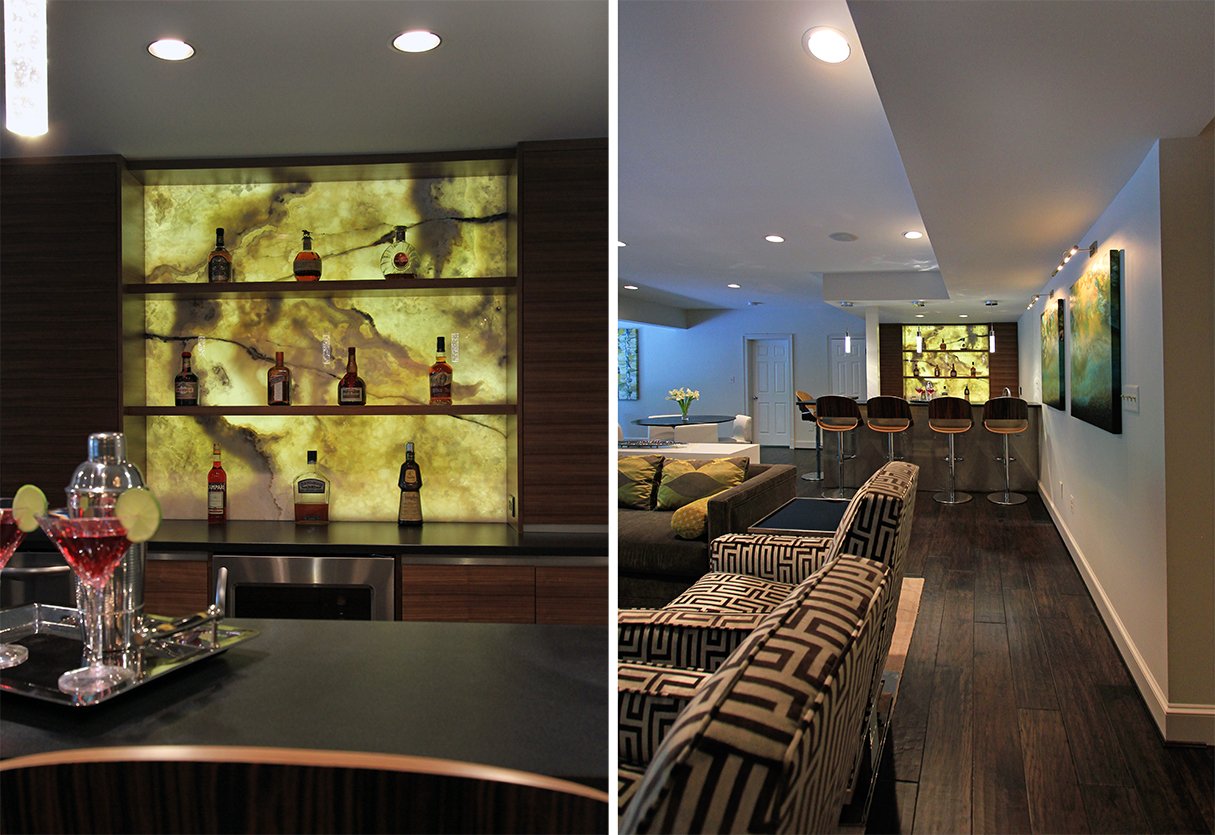

This article appears in our August 2015 issue of Washingtonian.

