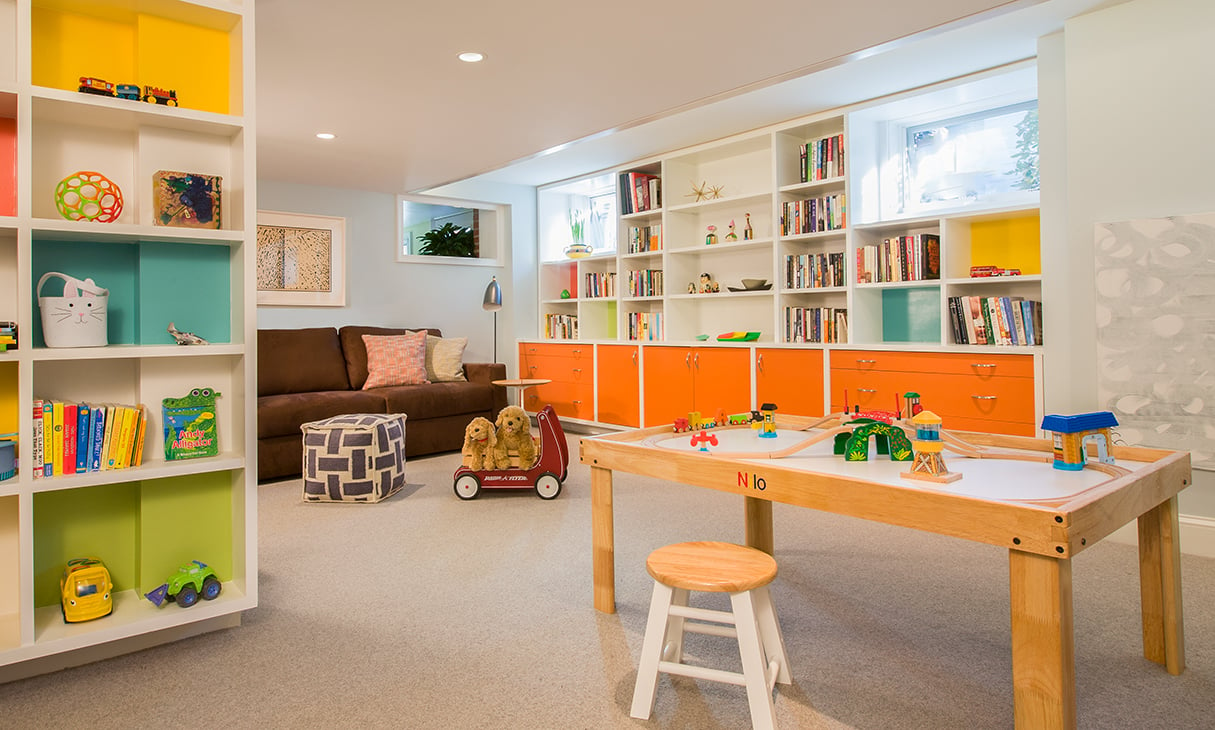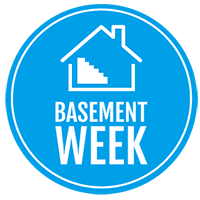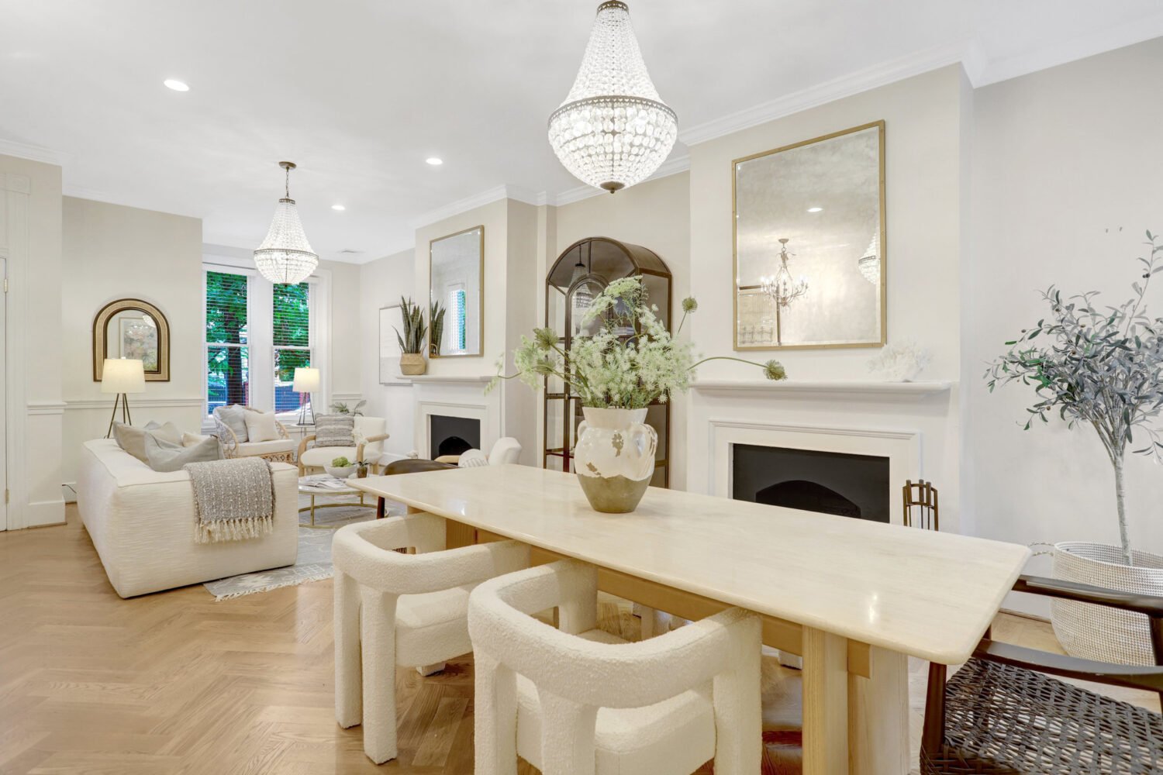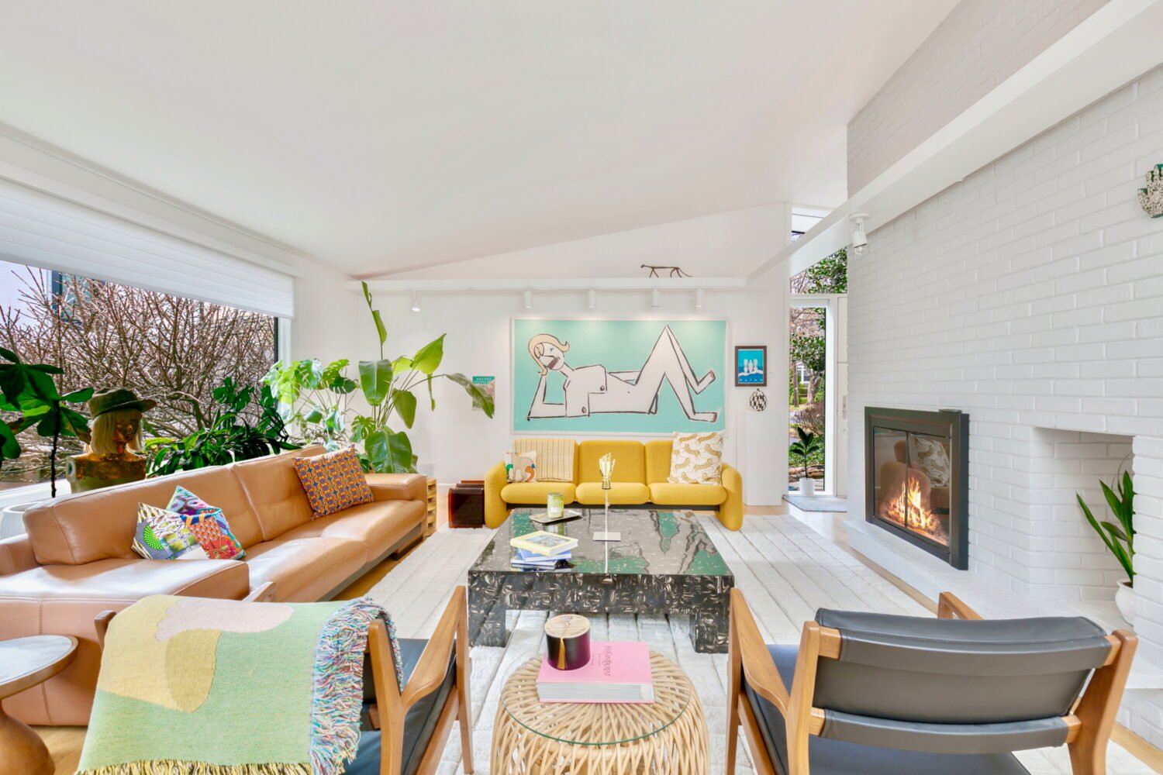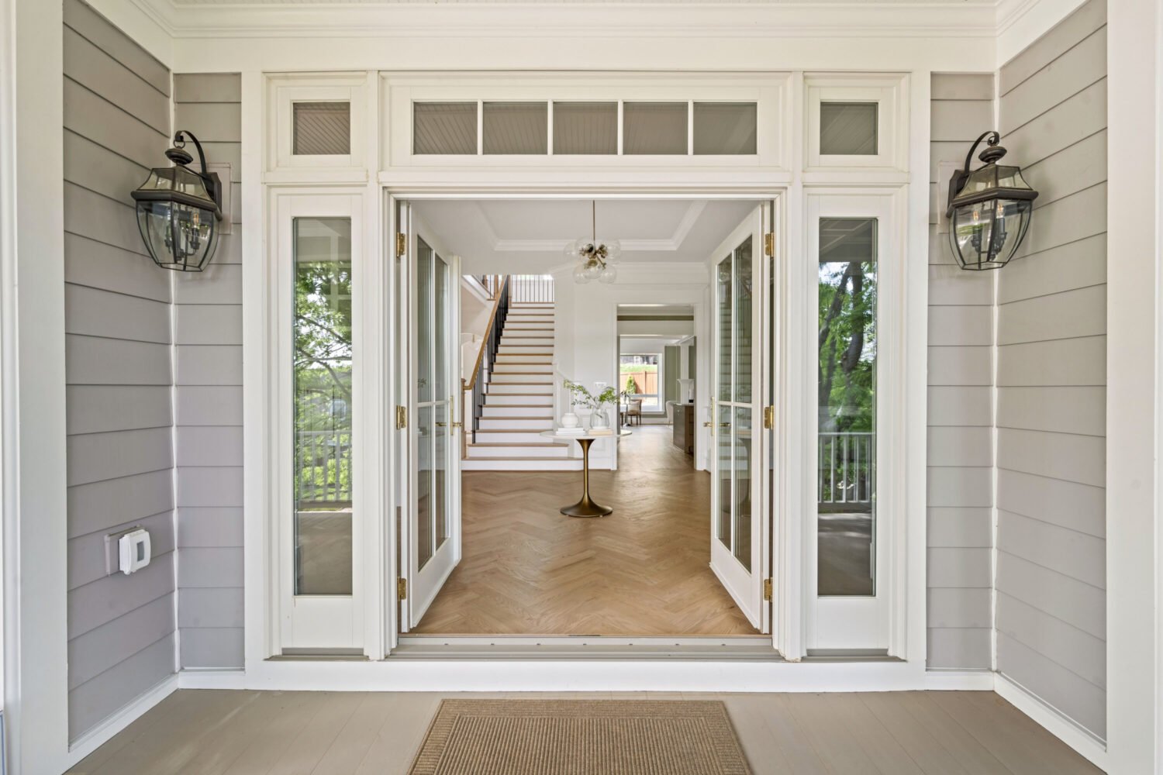The owners of this Cleveland Park townhouse, a lawyer and a political-research analyst, like to plan ahead. Right after the birth of their first child, they decided that when they eventually went for baby number two, they’d need more space to accommodate all the toys and gear. The solution was in the basement, where Wentworth architects reconfigured an in-law suite into a cheerful, midcentury-modern-inspired playroom that doubles as a guest room for visiting family. The designers went for crawl-friendly carpet, bright colors, and whimsical accents such as a chalkboard wall and magnetic paint, plus ample storage in drawers under an upholstered bench and built-in shelving and cabinetry. The planning paid off: The couple’s second child arrived shortly after the space was completed.
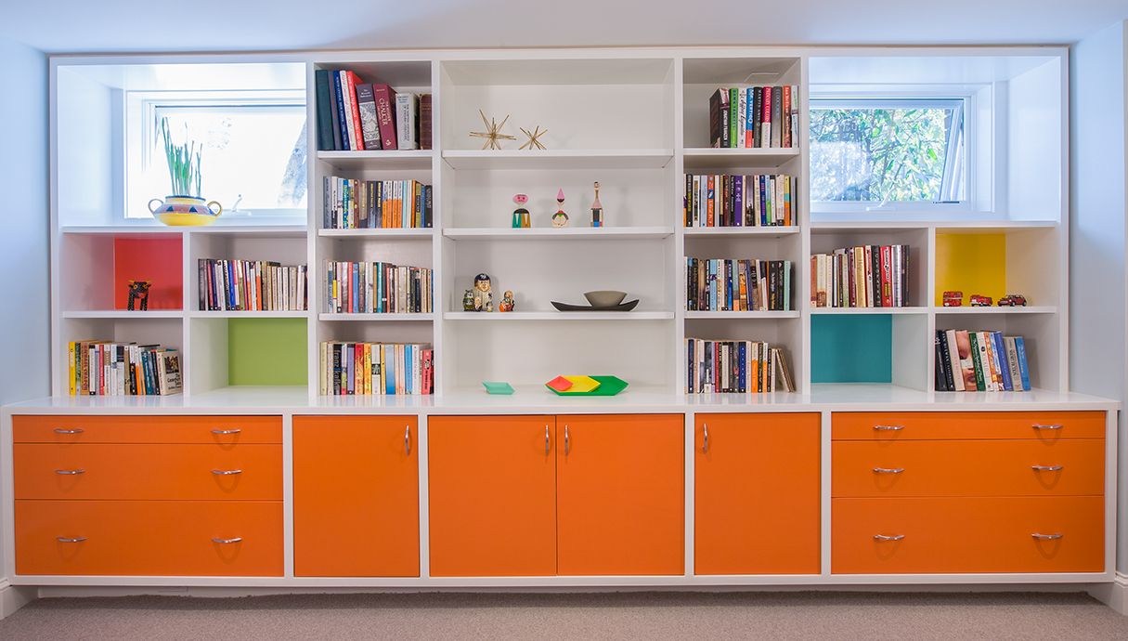
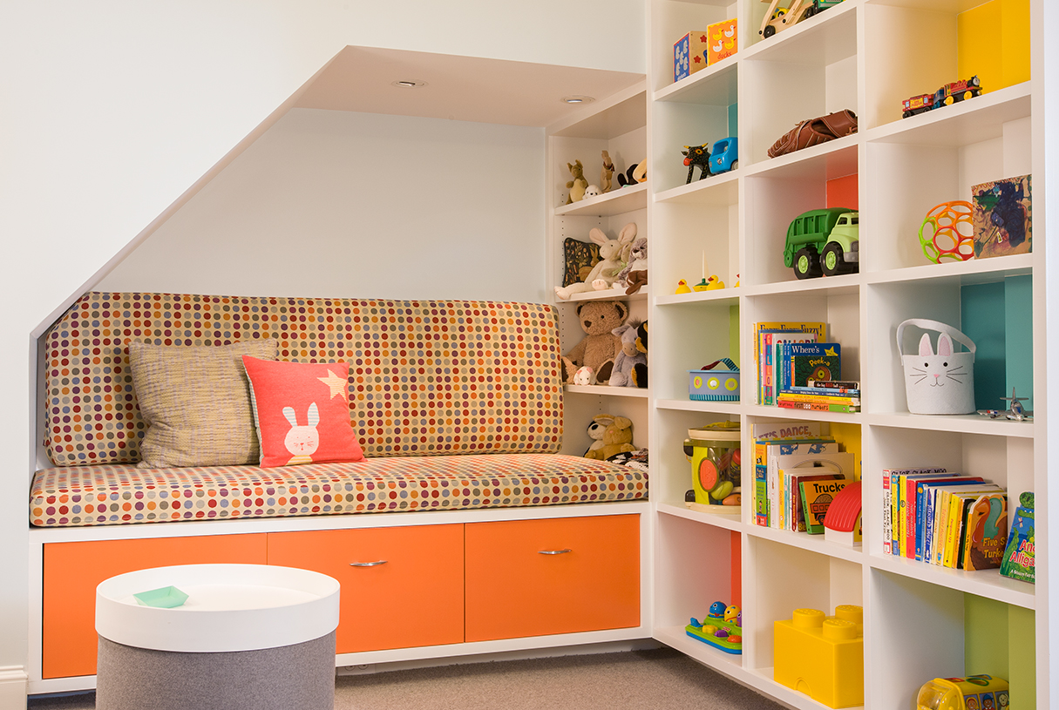
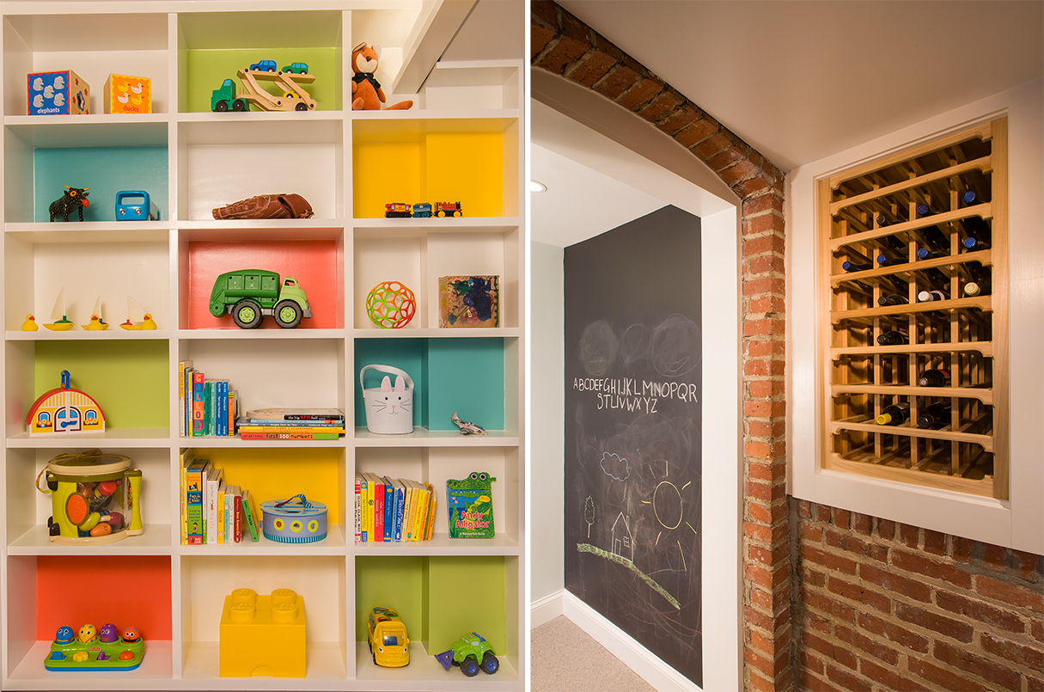
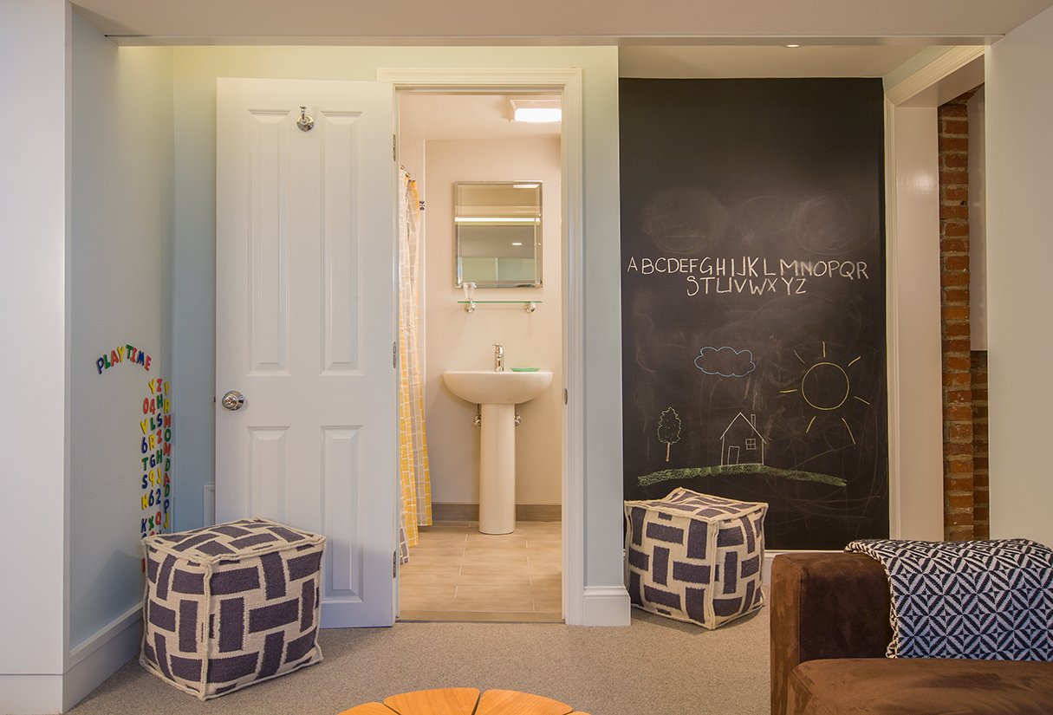
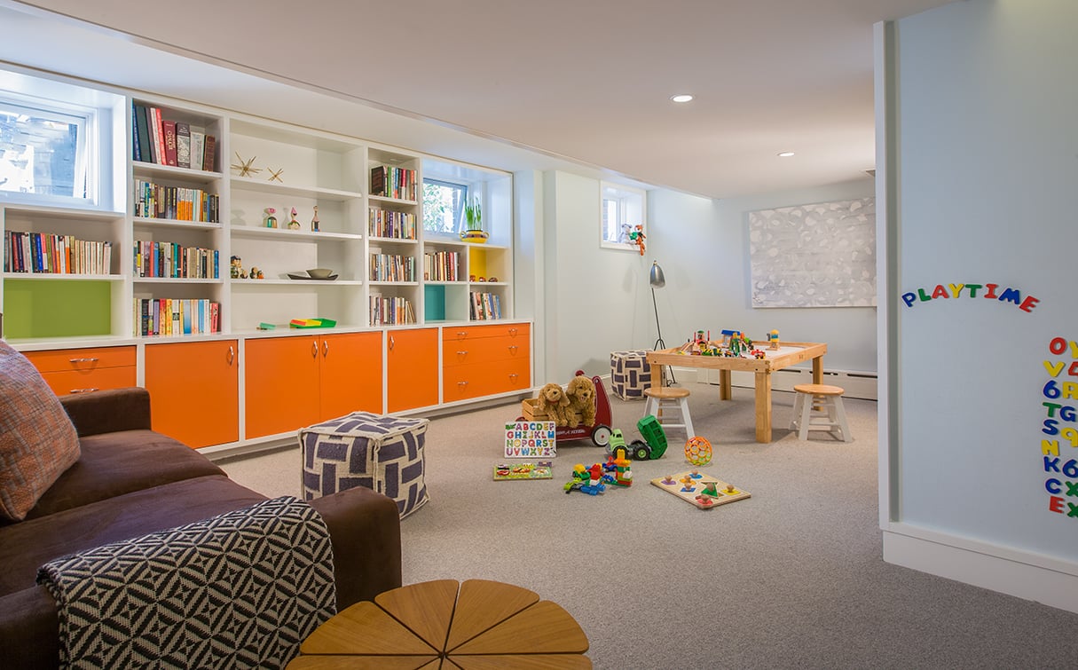
This article appears in our August 2015 issue of Washingtonian.

