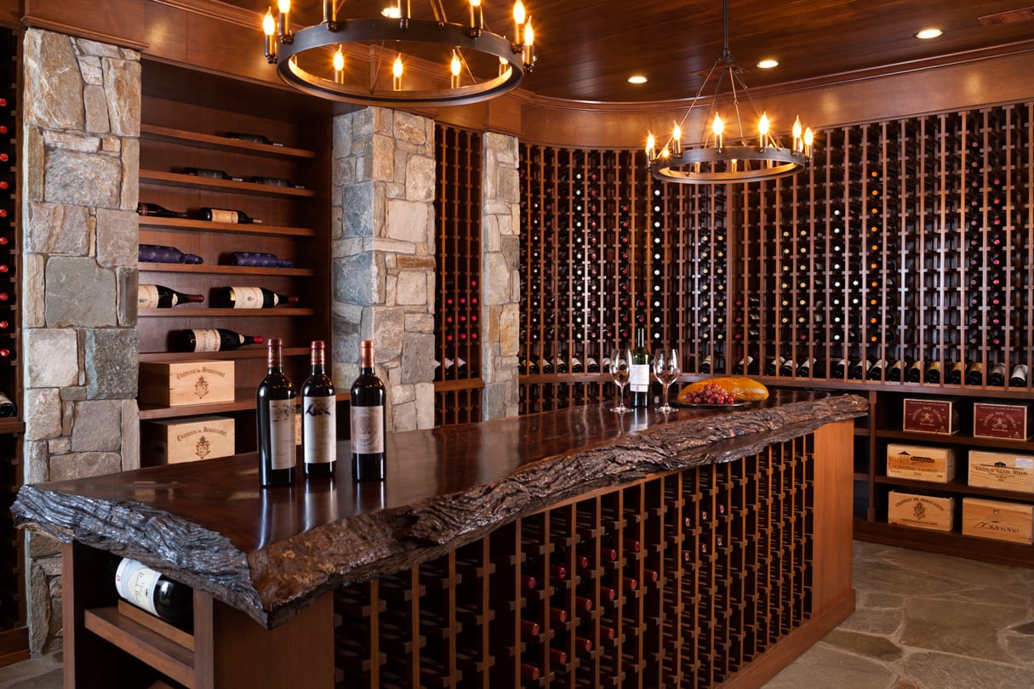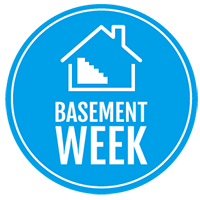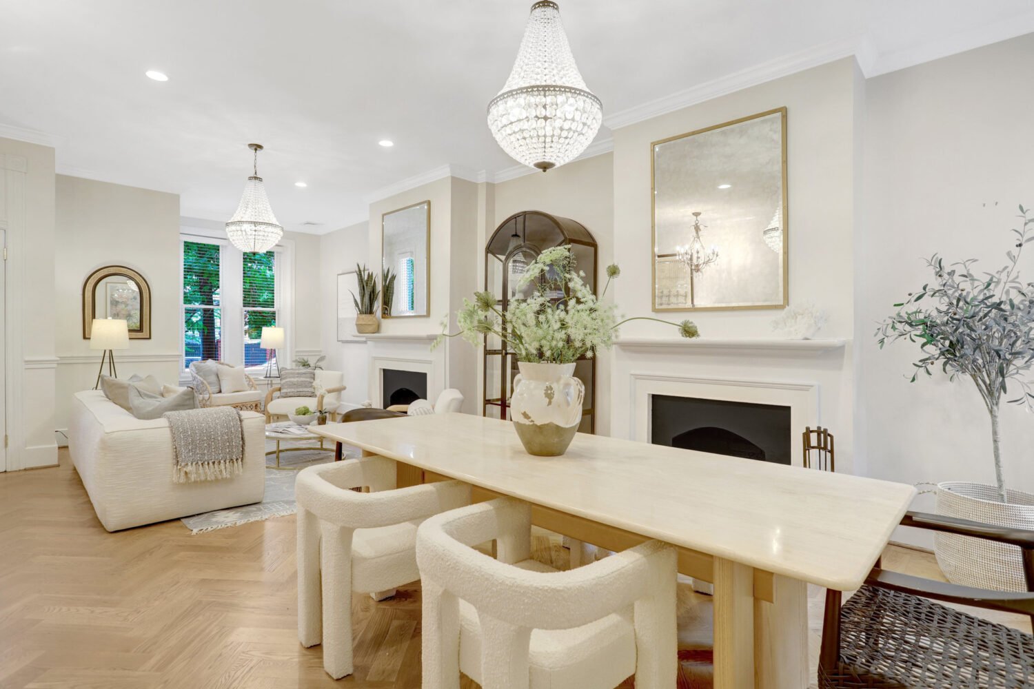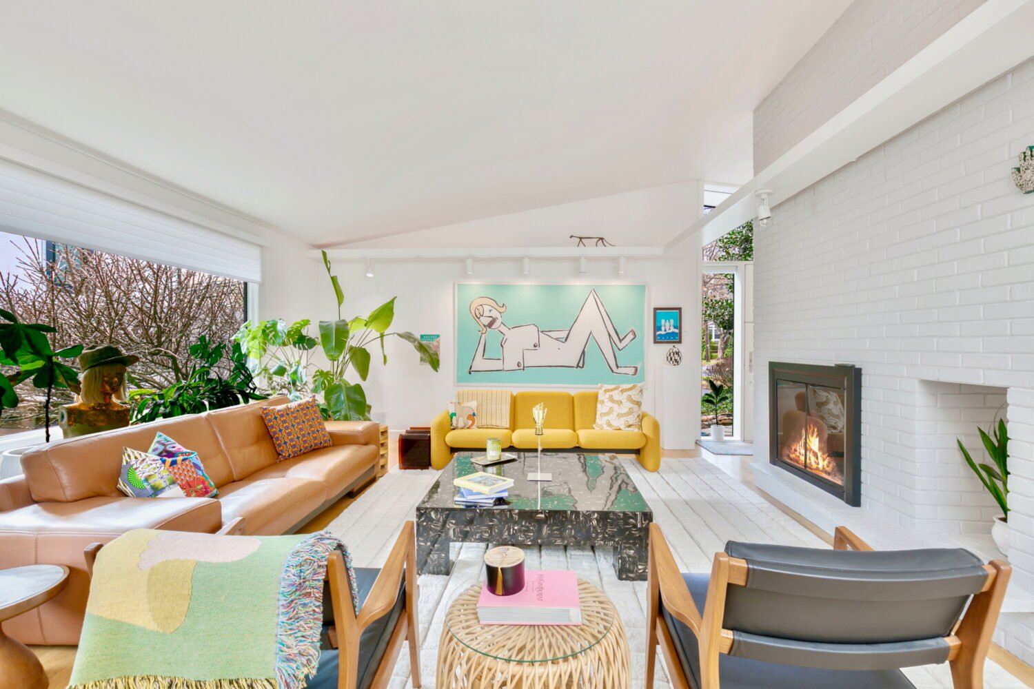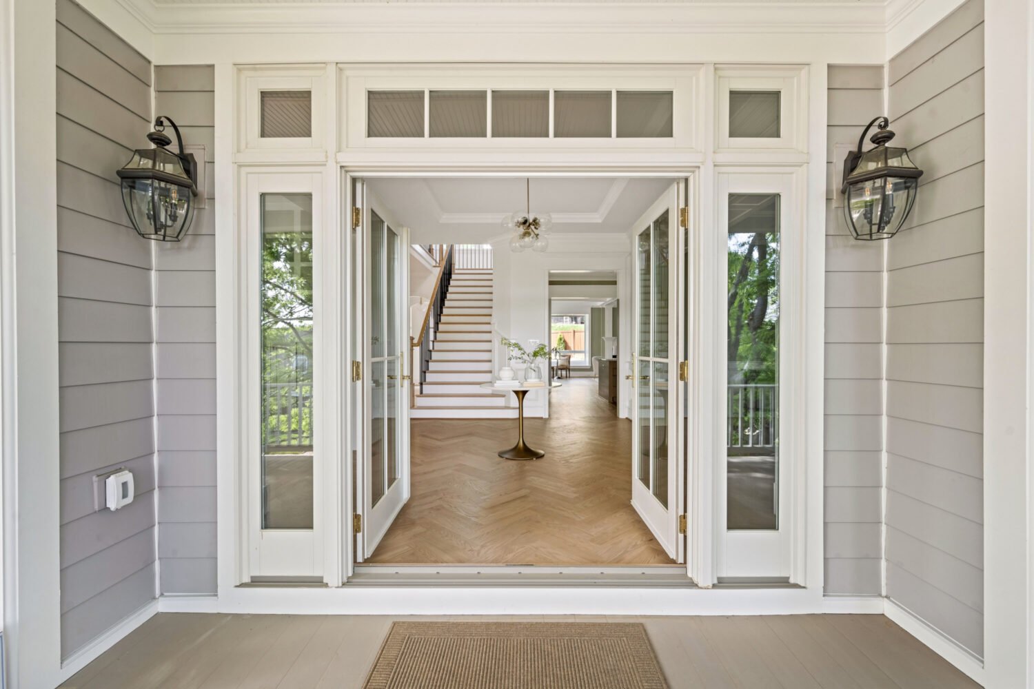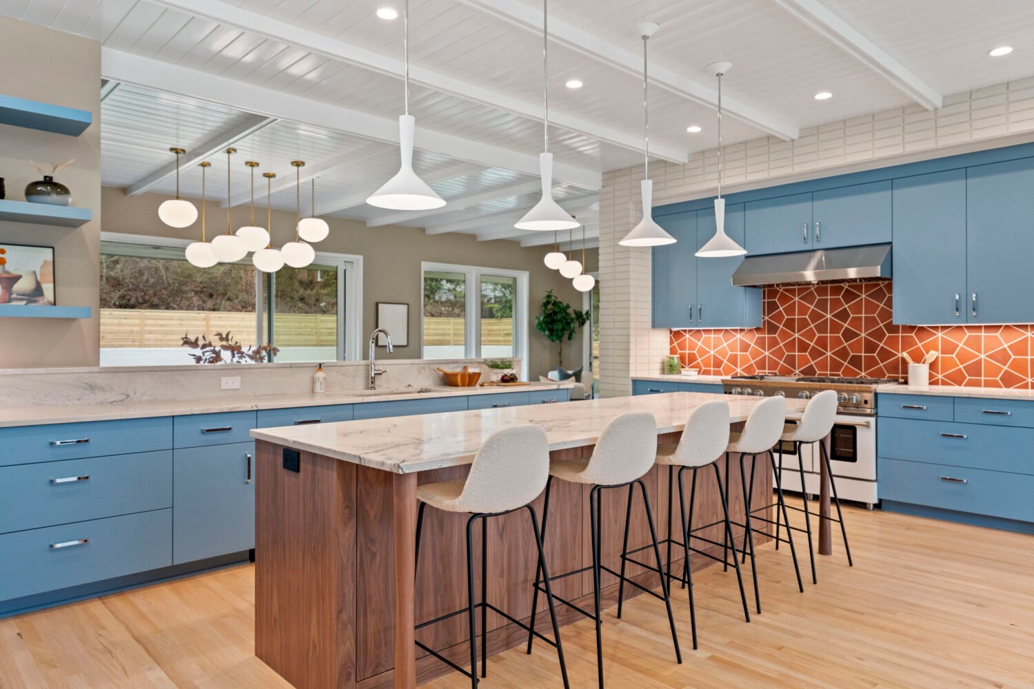Though the owners of this Potomac basement are still expanding their wine collection—they were inspired to start one by friends who are expert wine traders—this cellar and tasting room is designed to store a future stash of more than 4,000 bottles. Architect Jim Rill, in collaboration with Danish Builders, designed the temperature- and humidity-controlled underground room to evoke a grotto, incorporating plenty of stone and carved-out niches complemented by mahogany and rustic iron fixtures. Nearby, a custom-designed bar is done in matching mahogany. The rest of the 5,000-square-foot basement includes a theater and a fitness room.
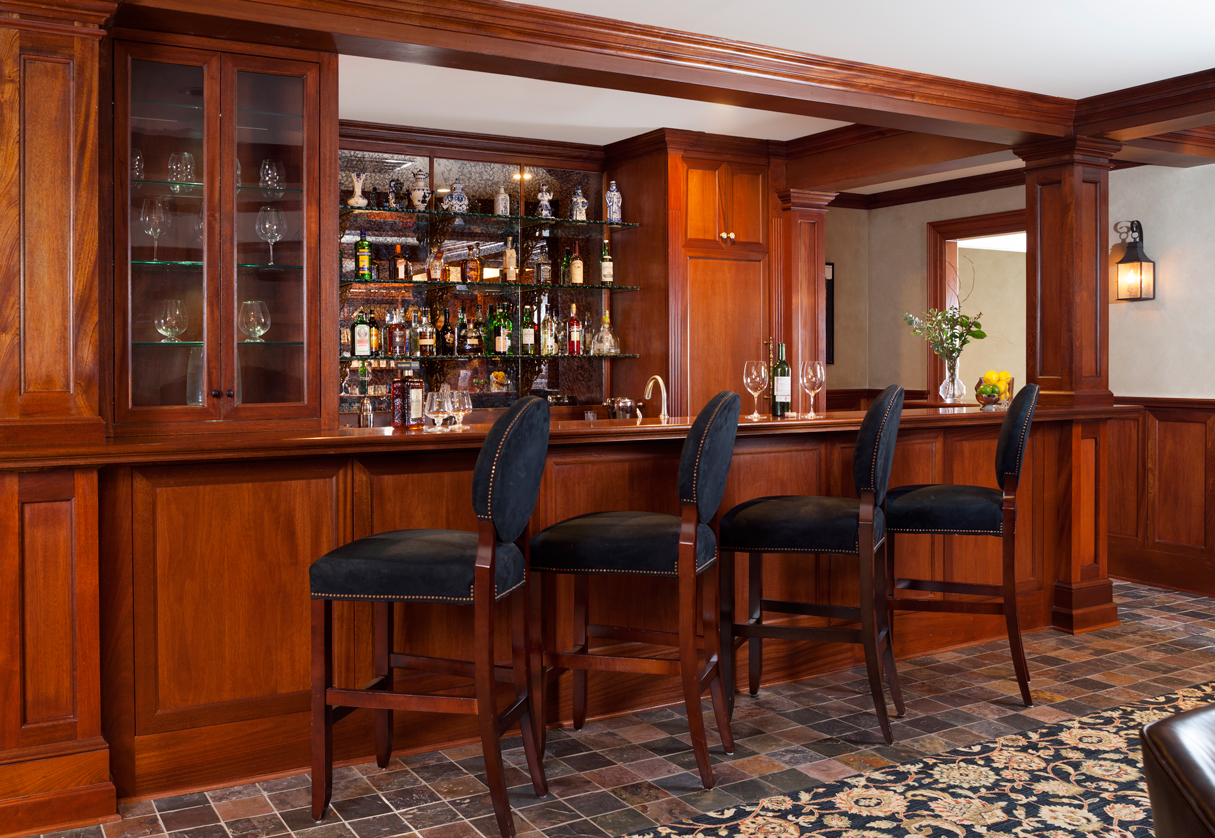
A vintage-inspired bar made of mahogany is just outside the wine storage area. Photograph by Stacy Zarin Goldberg
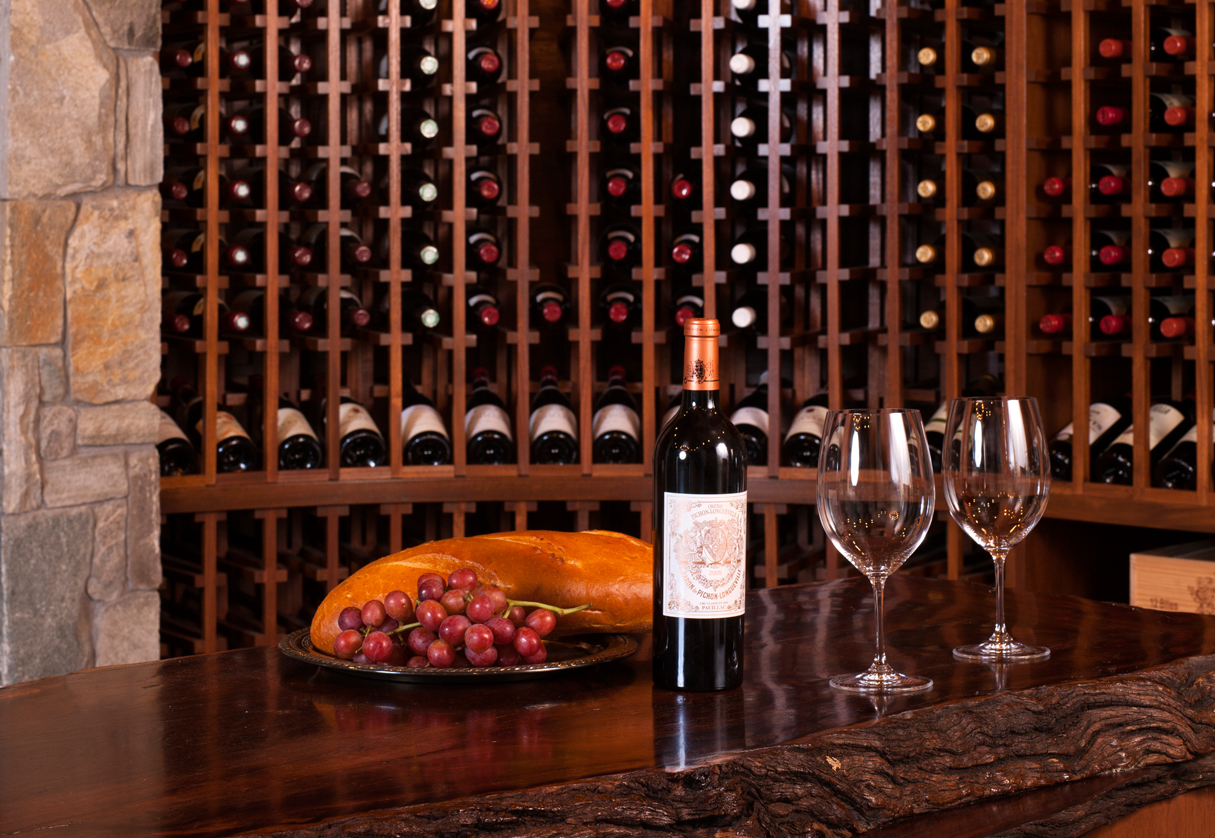
The island is topped with a slab of reclaimed wood that was lacquered and polished. Photograph by Stacy Zarin Goldberg
This article appears in our August 2015 issue of Washingtonian.

