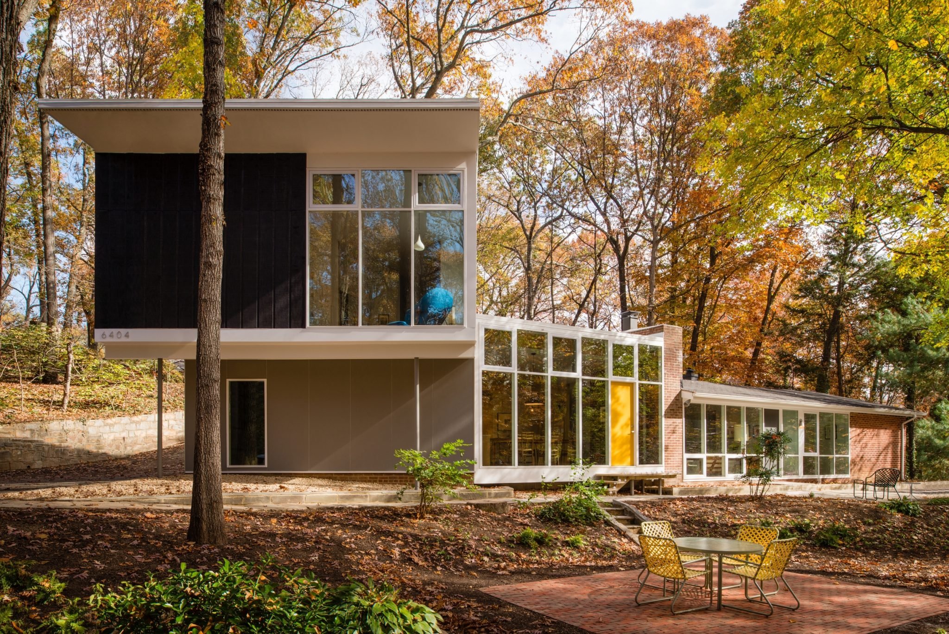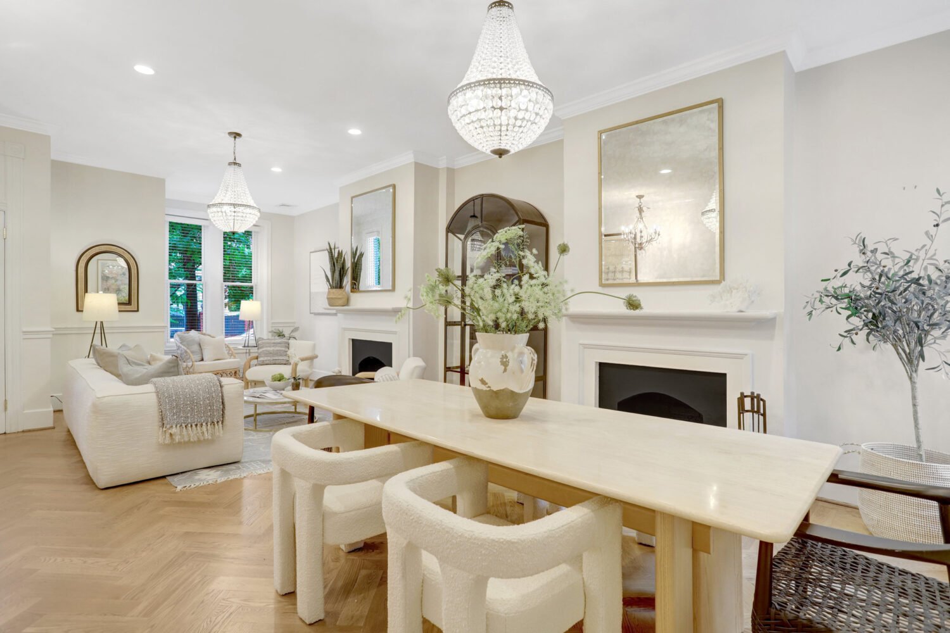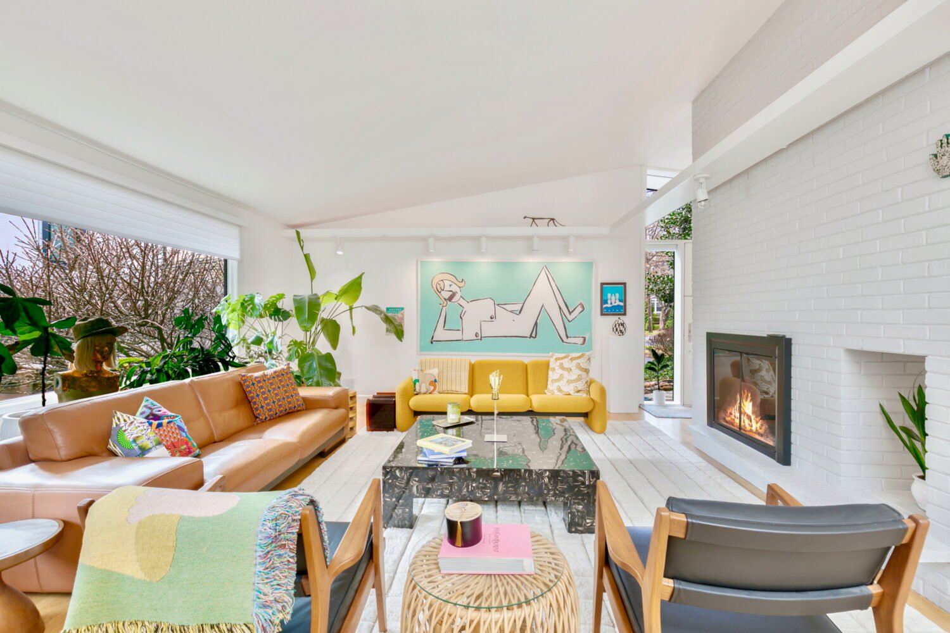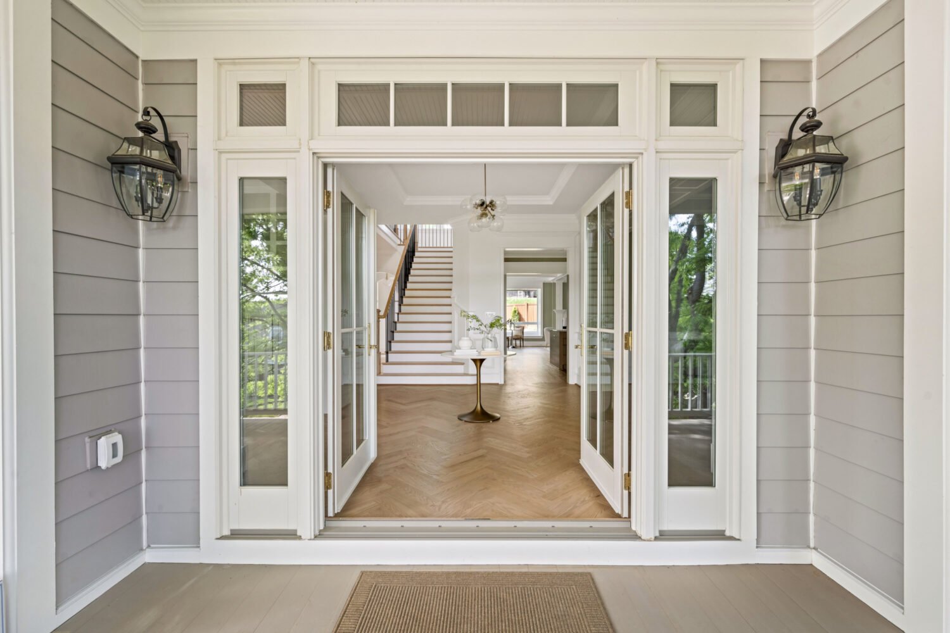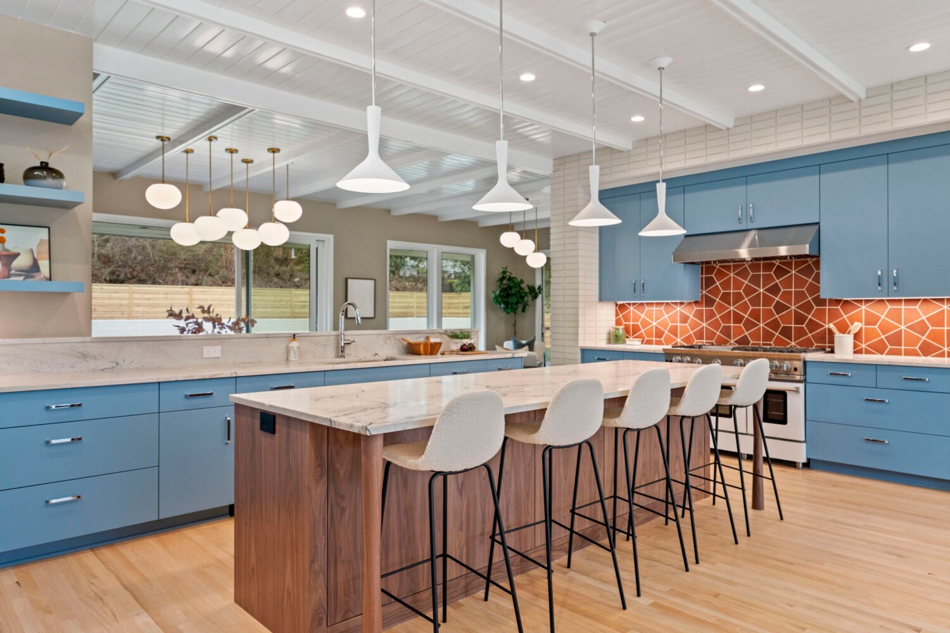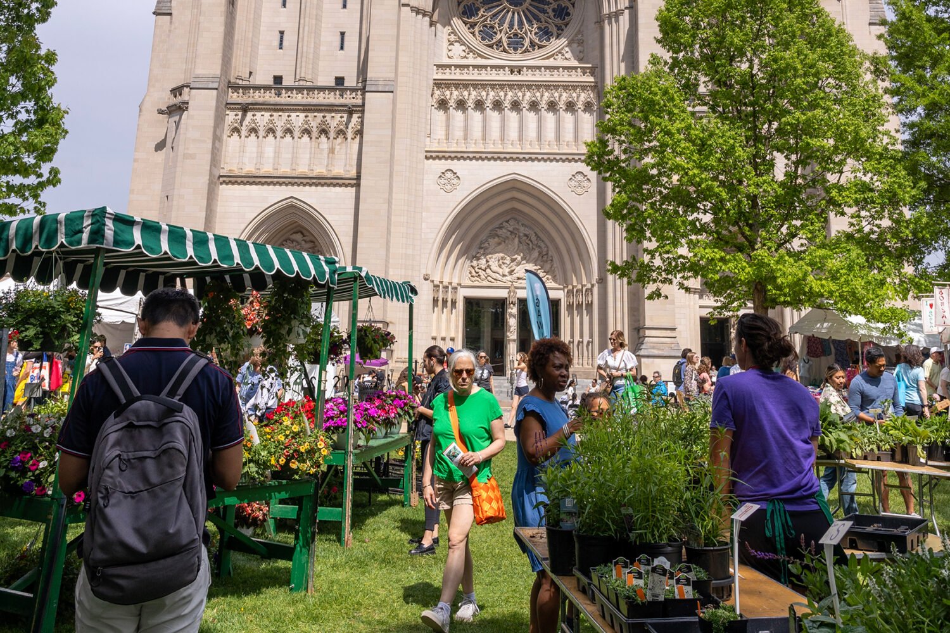When real estate agent Michael Shapiro and architect Michael Cook stumbled upon this tucked away 1951 Charles Goodman-designed house in Franconia, it was listed as a tear-down, and Goodman wasn’t even mentioned in the listing. Although it was in sore need of an overhaul, the duo—who had teamed up in the past to renovate a Pine Spring home and are also working on another Goodman in Hammond Wood—couldn’t let this one go. Shapiro bought it the next day.
“The house was in total disrepair and not really habitable,” says Shapiro. But the house’s clean lines and good bones meant that Cook—who has renovated approximately 30 Charles Goodman homes throughout his career—had an ideal starting point from which to refresh and reinvigorate this mid-century modern gem.
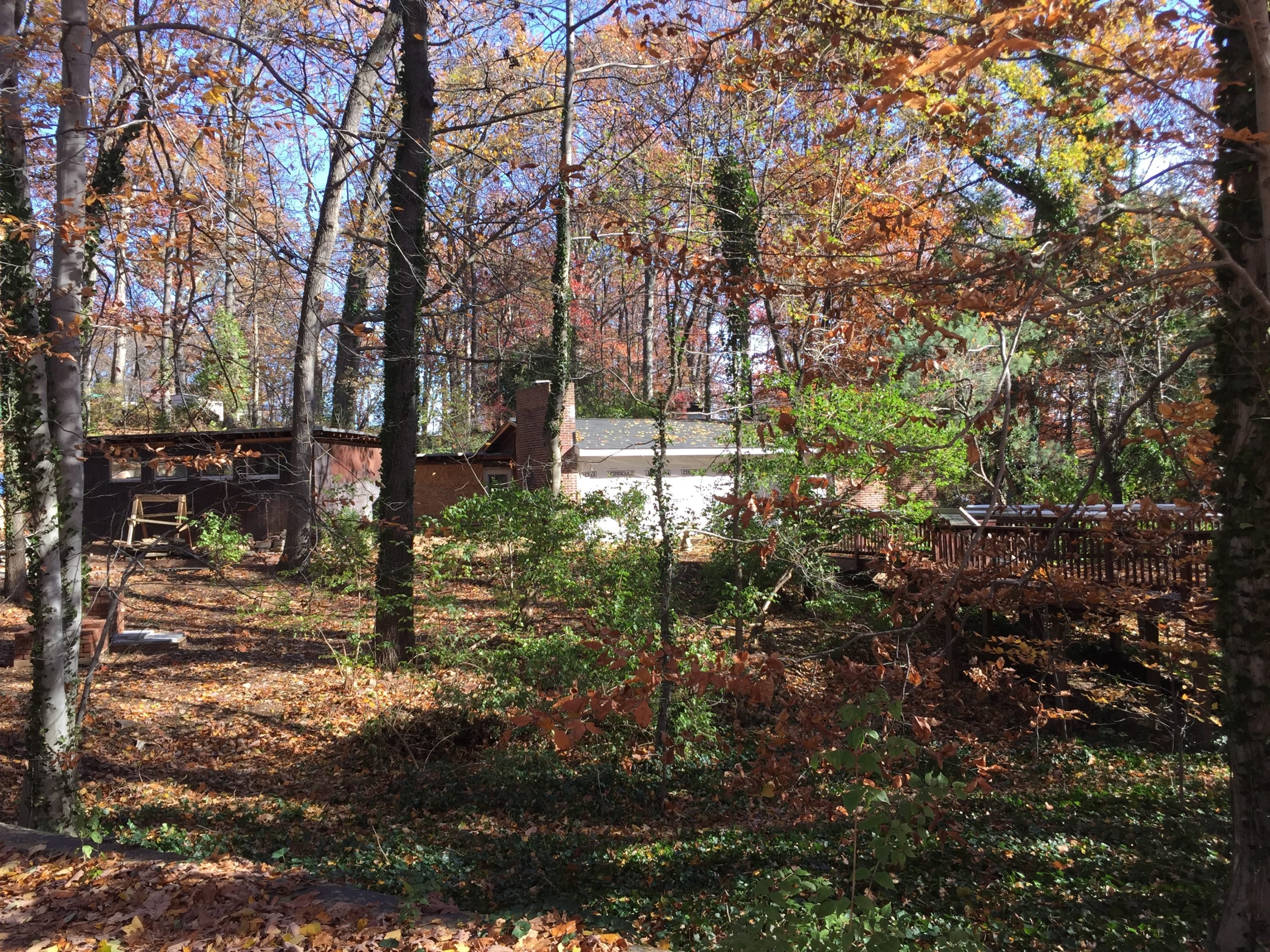
The original footprint of the house was just over 1,000 square feet, with three cozy bedrooms and one full bath. Cook expanded that by more than double, adding on an additional 1,200 square feet of living space in the form of a sprawling master suite perched atop an open-plan kitchen and dining room addition. With the addition came another full bath and a powder room just off the kitchen. Then Cook and his team went through and updated all the flooring with a Brazilian cherry that forms an almost-mosaic of wood, as well as a complete overhaul of the home’s windows, electrical, plumbing, and insulation. Plus, a serious hacksaw was taken to the landscaping, which Shapiro claims “looked like a jungle” when they first came on-site. But the result is far more than a “flippable” house. Indeed, the real magic in what Cook and Shapiro have created is its blend of faithfulness to the mid-century modern aesthetic—and Goodman’s eye in particular—with an understanding of how people live today.
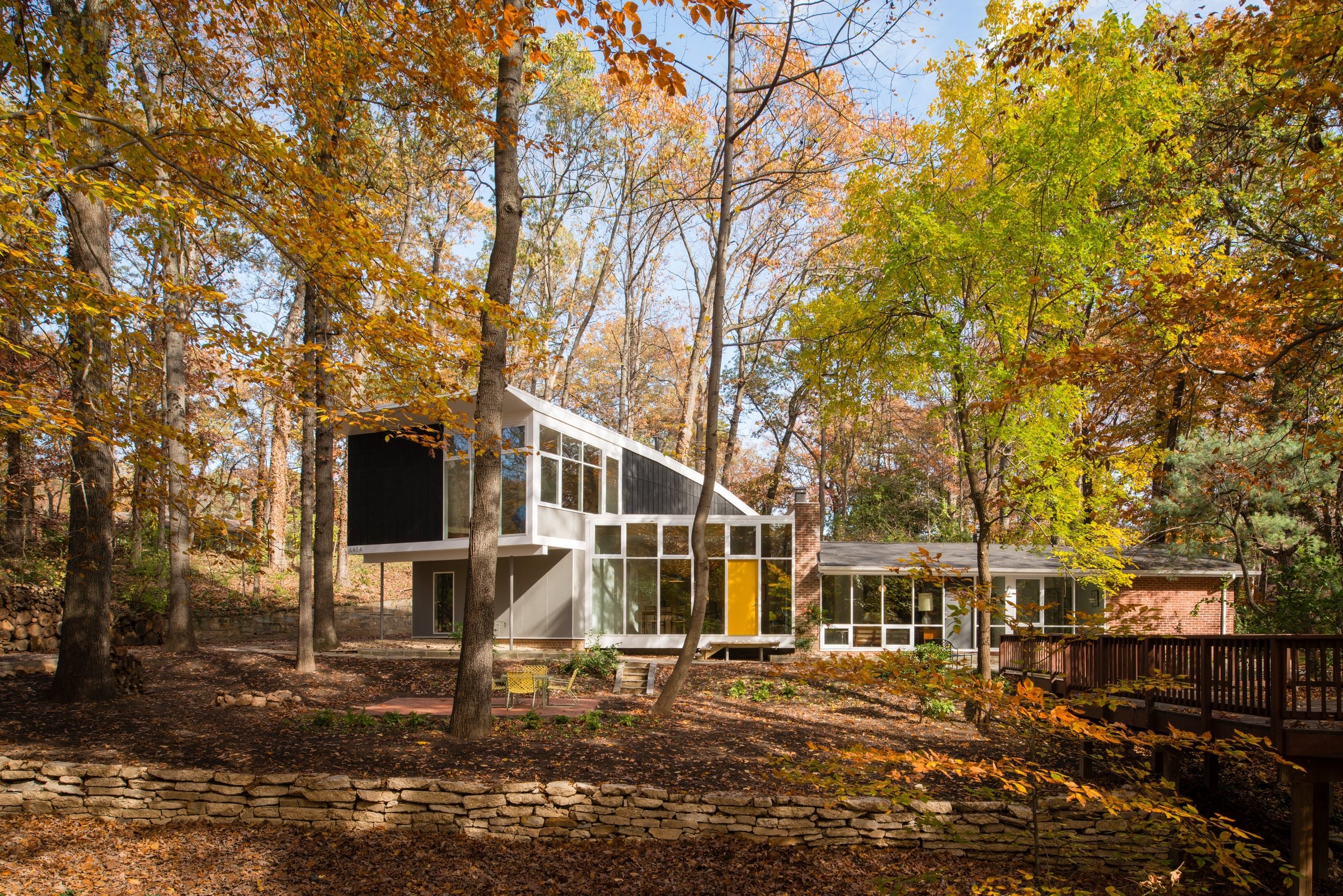
The old galley kitchen inhabited a narrow hallway just off the living space, which meant that entertaining space was sorely limited—and the cook would be lodged behind a wall, with only a pass-through for communication with guests. Cook didn’t tear out the old kitchen upon building a new one, however. He refashioned the space into a convenient and multi-pupose butler’s pantry/homework station/buffet area, installing a lustrous white countertop underneath the back window, but leaving the charming original cabinets in place.
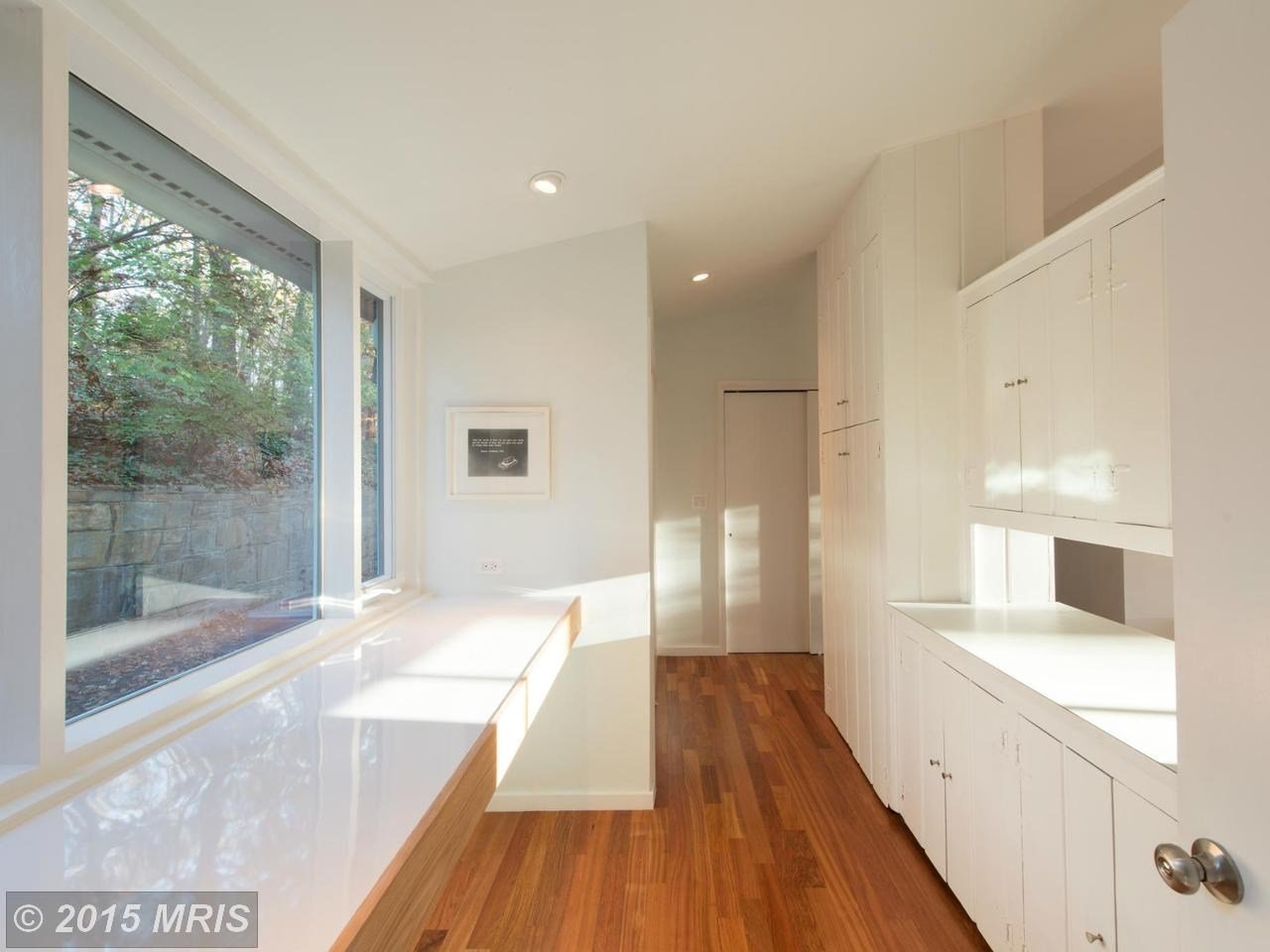
Cook’s design for the new kitchen solved the entertaining problem, with broad counters, an 11-foot “peninsula,” open shelving, and abundant built-in storage for keeping appliances like microwaves tucked out of sight. And the direct adjacency of the dining area means that food prep and eating are interconnected—and that the gorgeous light from 11-foot windows streams directly into the kitchen. The overall look is spare and clean, but still warm.
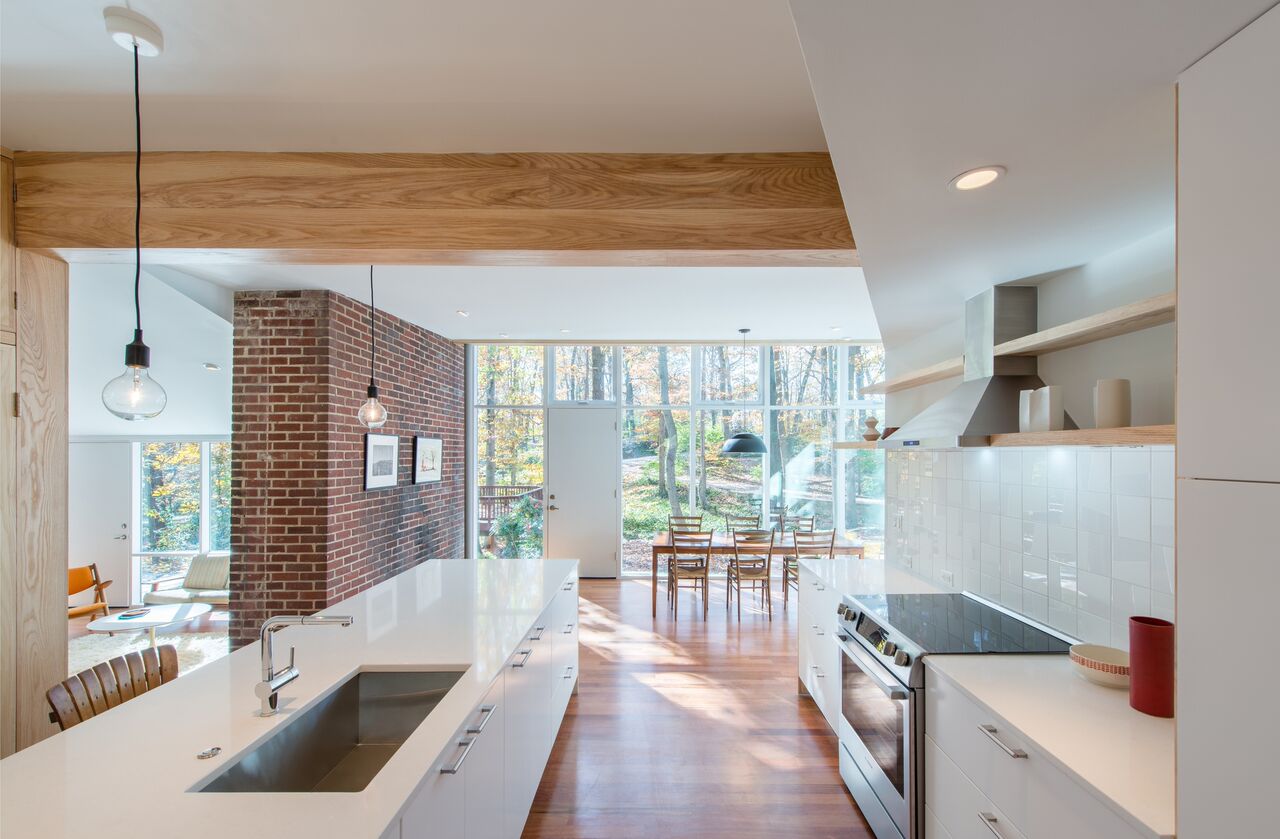
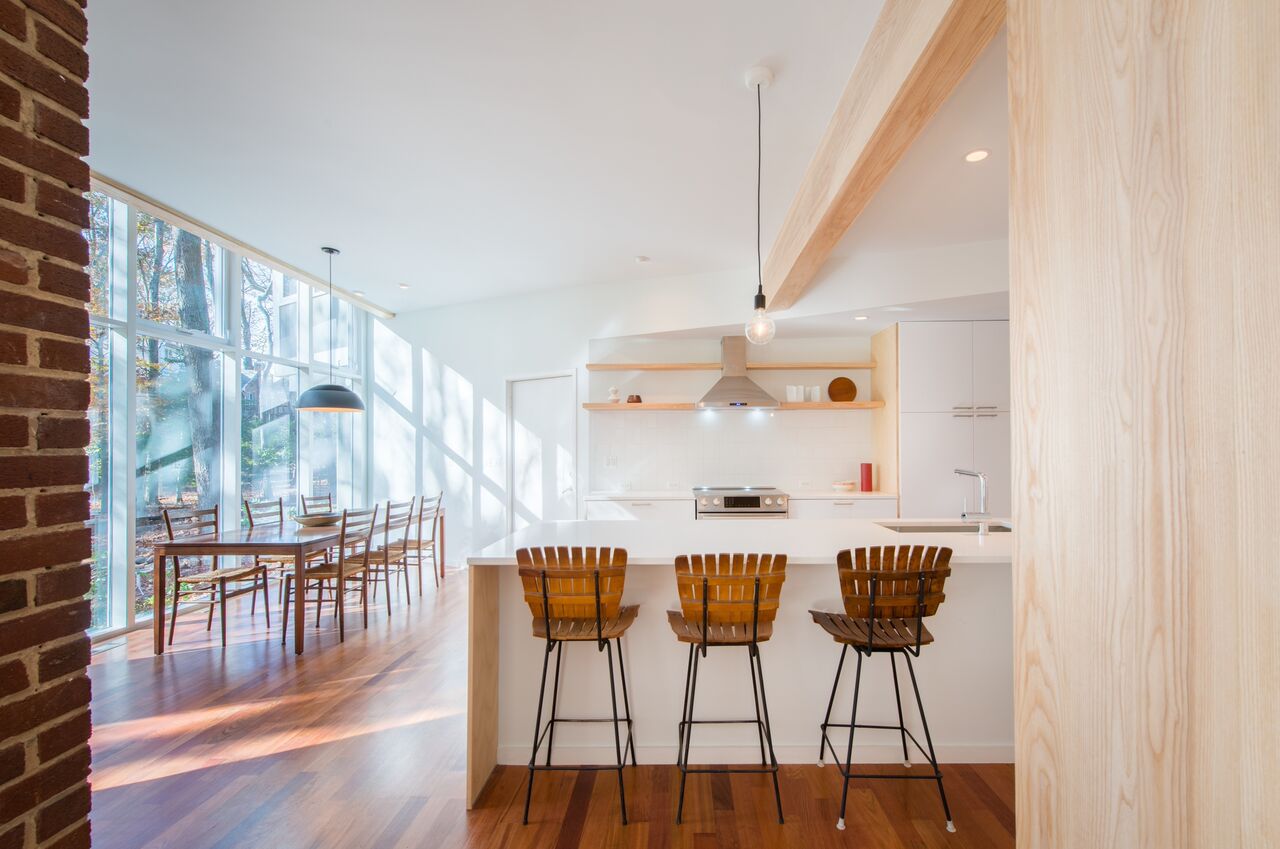
The master suite, which was cantilevered onto the top of the new kitchen and garage, is a work of art, both inside and out. With 22 feet of closets living the hall into the bedroom itself, storage will never be an issue, and the ingenious open bathroom keeps light flowing easily through the space. Again, it’s the windows that are the showstoppers. Cook explained to me that he thought carefully about where the bed would go when planning the room’s layout, and designed to optimize the view that owners would have when waking in the morning. The result is a treehouse effect—that is, if treehouses were mod and appended with every convenience.
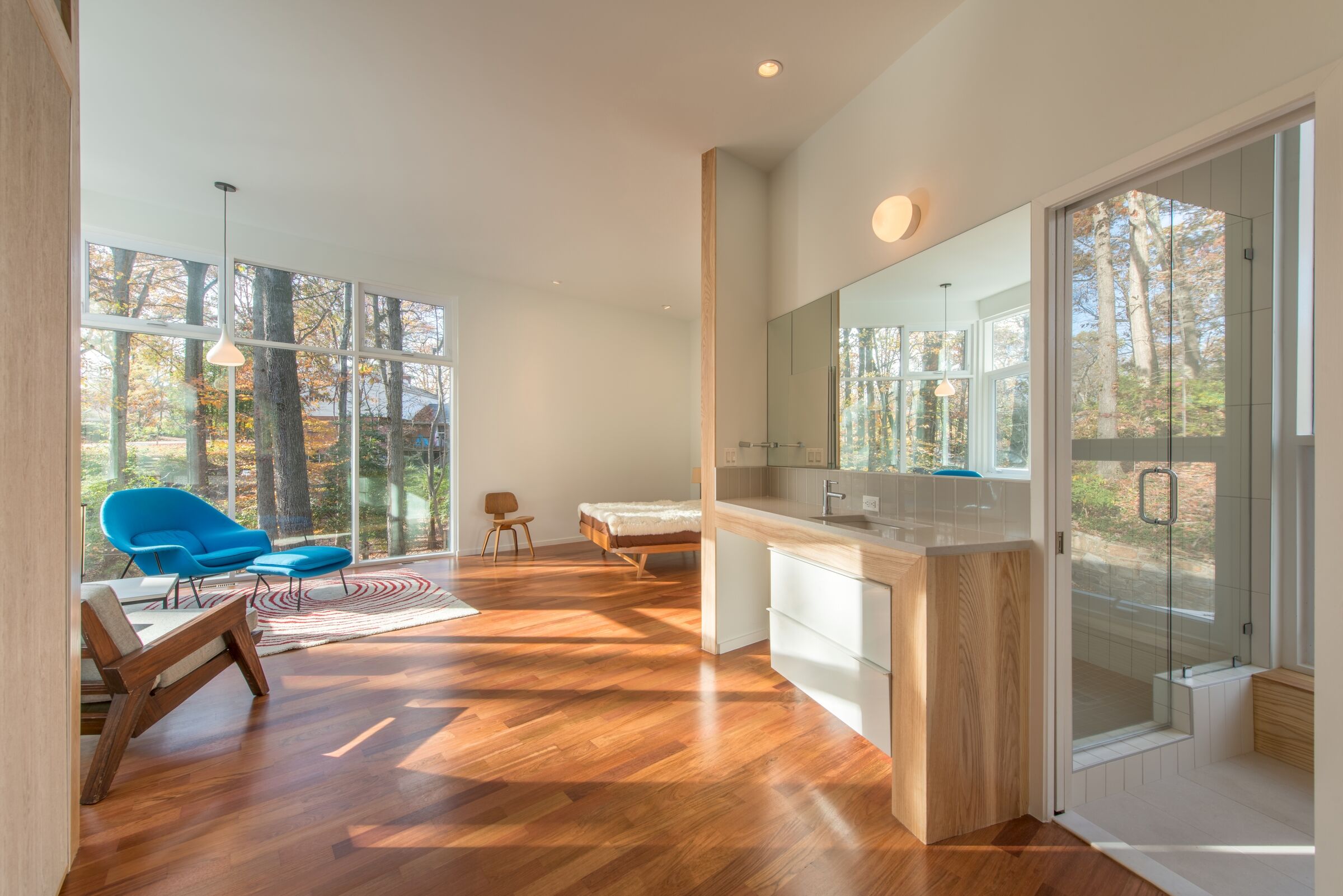

The renovation kept the original brick fireplace intact and functional and left the original home largely undisturbed archtecturally. But the rehab of walls, floors, and fixtures brought the interiors back to their original glory—with a few added touches like windows that open. The living room now boasts a breakfast nook that could easily be turned into an additional seating area.
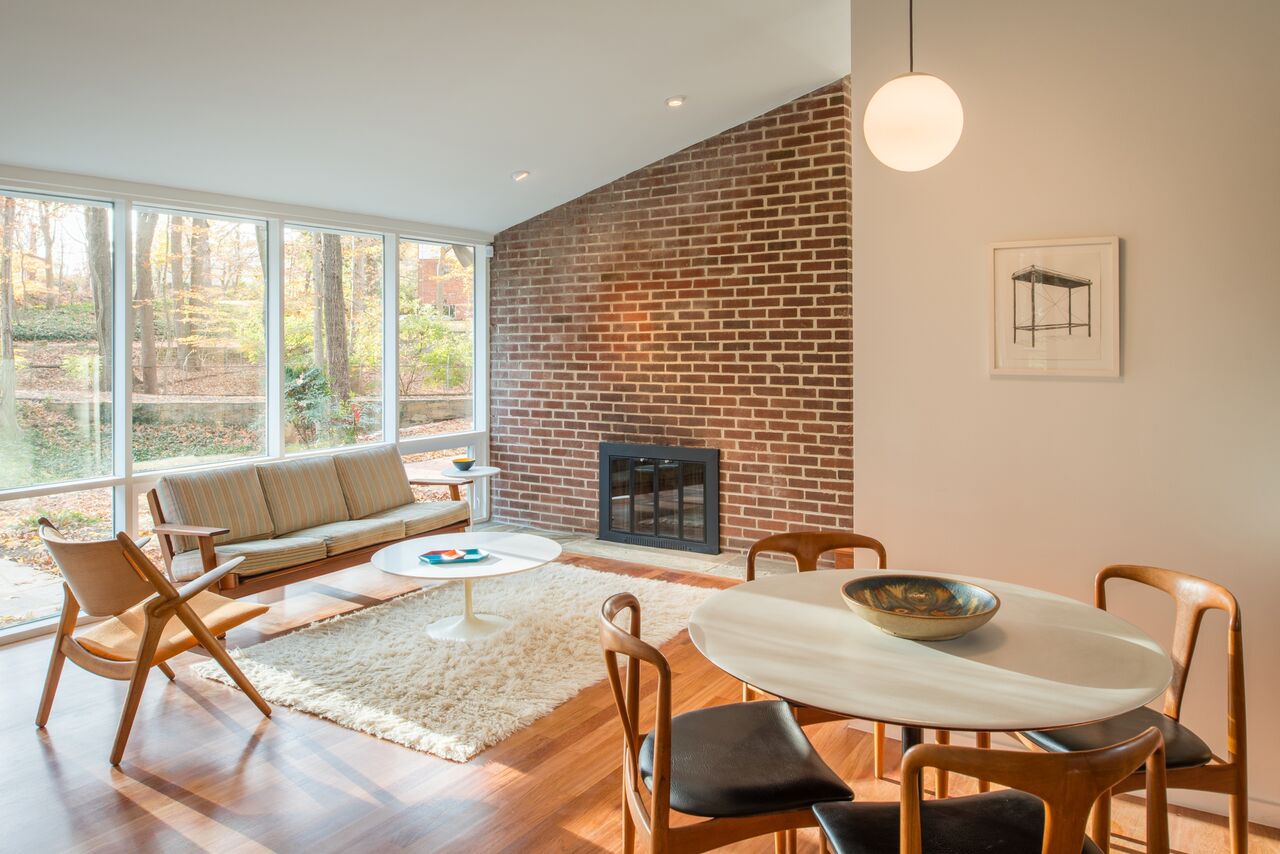

For more photos and information on the house, visit the listing.

