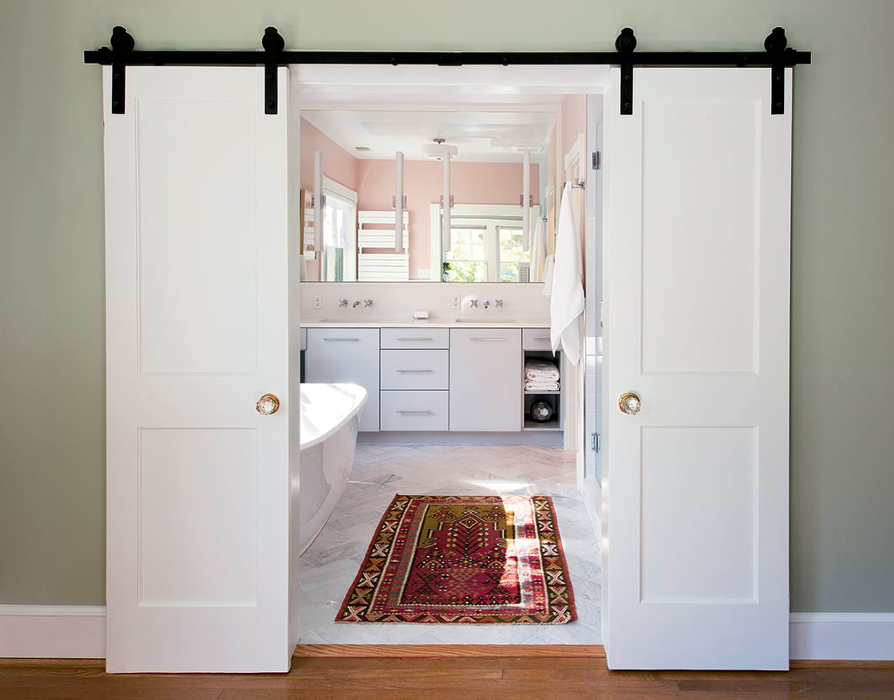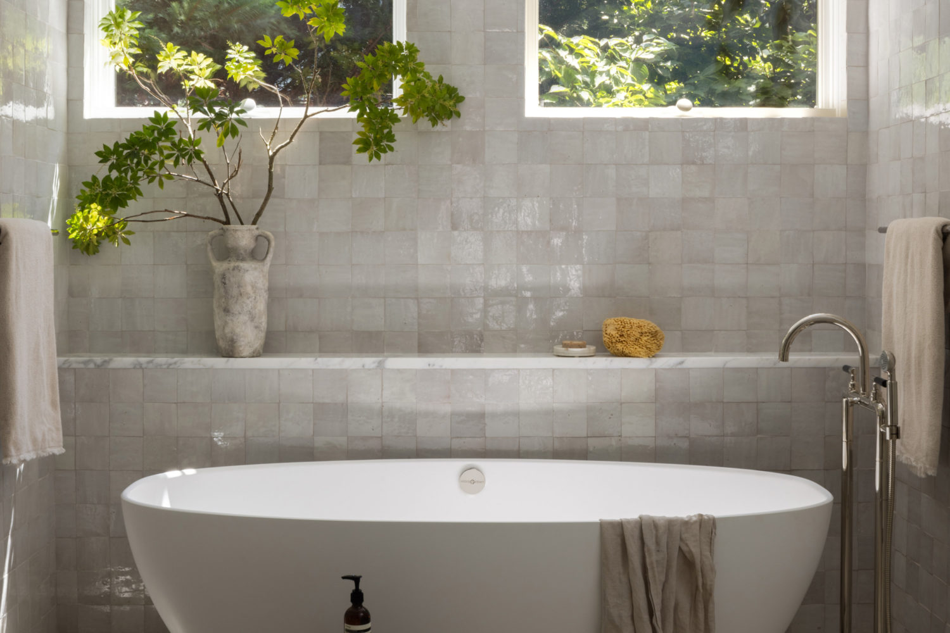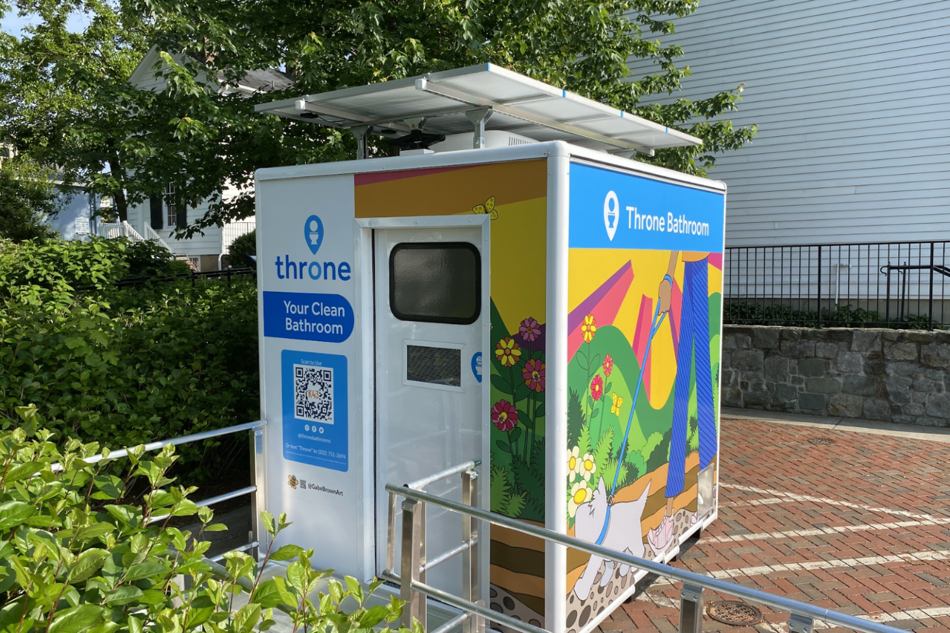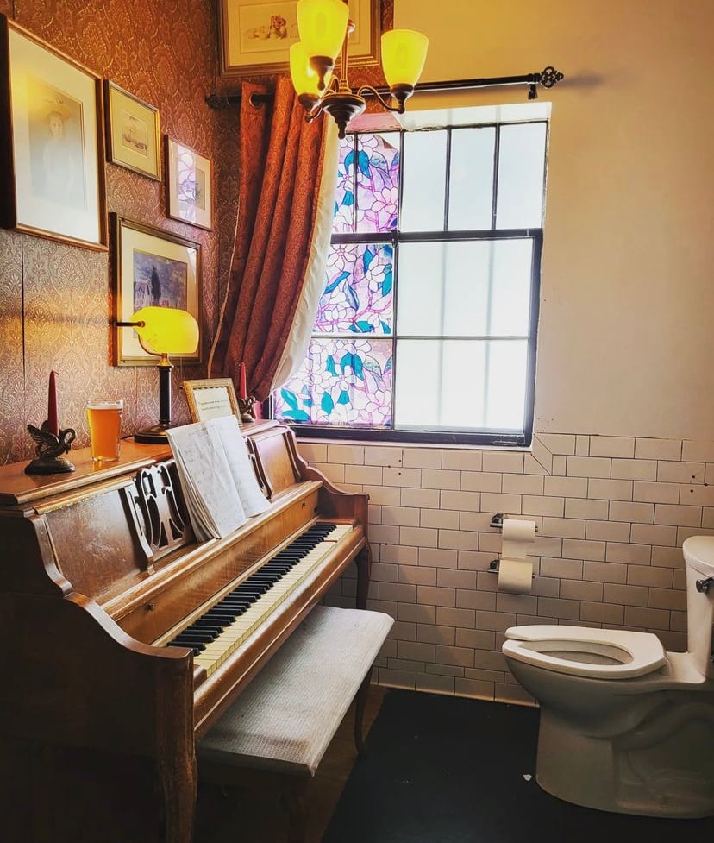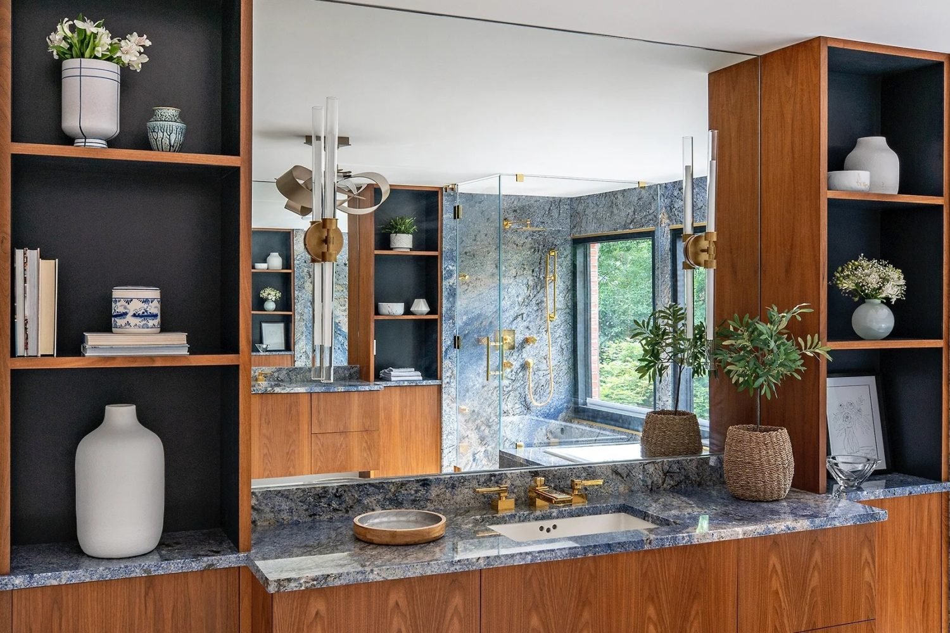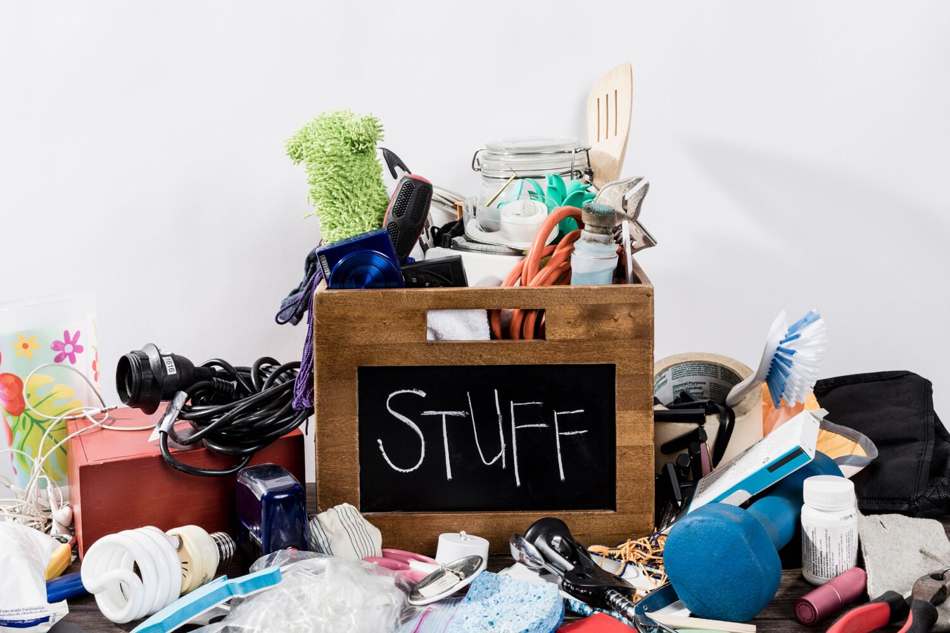When they bought their Cleveland Park foursquare house in 2011, Brian Gottlieb and Rachel Timmons loved the history and the large rooms of the 1927 property. They were less charmed by the dated bathrooms. “Our house is nearly 100 years old, and no one had ever moved a wall or done much more than update the fixtures,” says Gottlieb. Seeking more space, light, and contemporary style, they asked Case Design/Remodeling’s David Waguespack and Carolyn Elleman to reimagine a pair of second-floor baths.
Waguespack and Elleman carved the 132-square-foot master bathroom out of a closet and sitting room just off the bedroom; the previous bath had measured only 64 square feet. The new space boasts a walk-in shower, a volcanic-limestone-and-resin soaker tub, and a separate toilet room. “We wanted it to feel like a place we could relax in, or in the case of the tub, luxuriate in,” says Gottlieb.
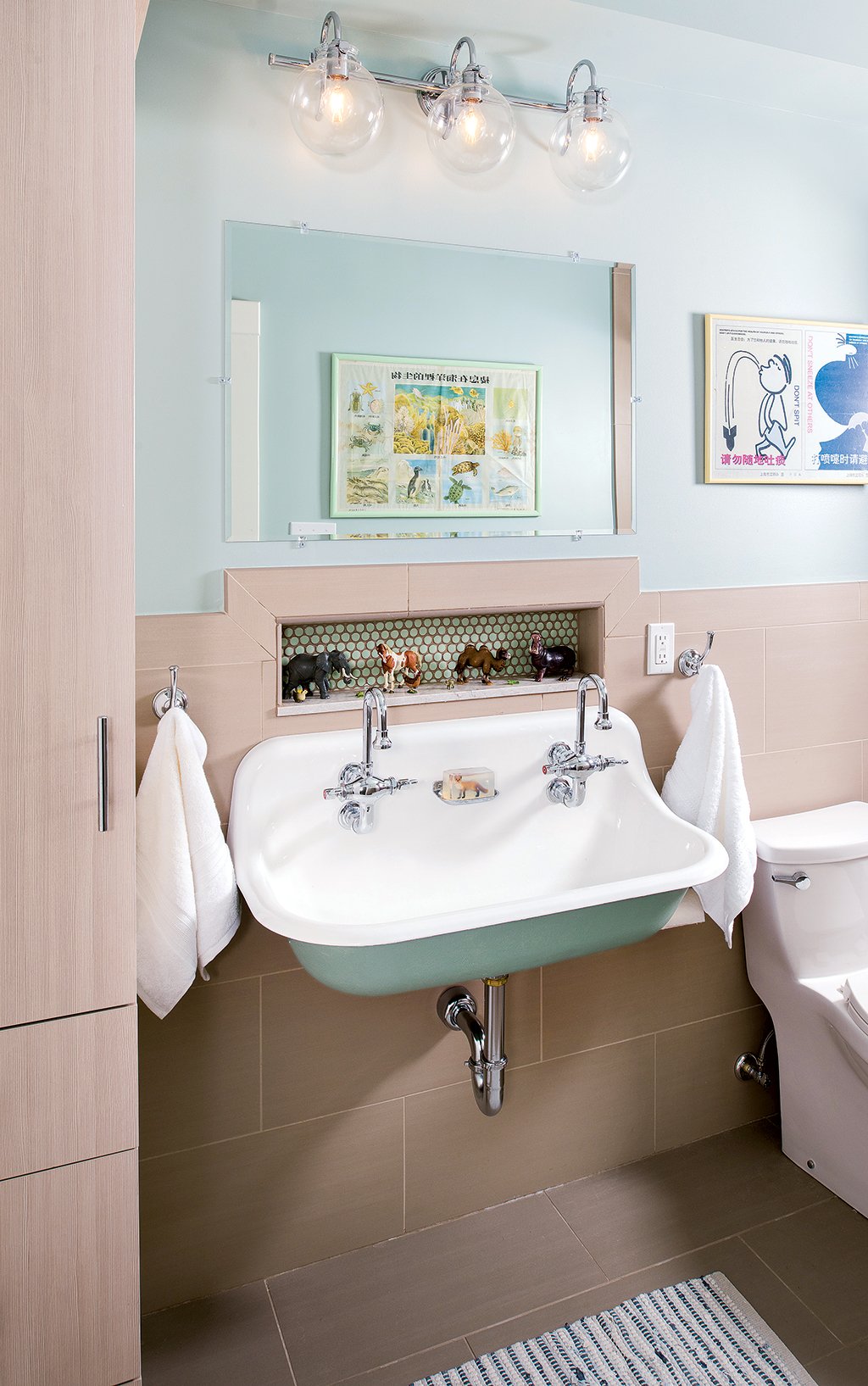
Finishes were kept simple and easy to clean: 6-by-12-inch Carrara-marble floor tiles in a herringbone pattern, white ceramic tiles on the shower walls and behind the matte-gray vanity cabinets. “Their design aesthetic is kind of Scandinavian, without a lot of extra accoutrements,” says Waguespack. “They were looking for nice but not over the top.” The subtle pink walls and the sconces mounted on the vanity mirror nod to the house’s Jazz Age roots, and the original bathroom’s doors were repurposed as barn-style sliders.
Down the hall, Waguespack and Elleman stuck to the same muted tones and Nordic vibe with the second upstairs bathroom. Though this one is shared by the couple’s two young children, it’s sophisticated enough to make a nice counterpart to the master bath.
The designers reduced the footprint of the kids’ bath but upped its design and function. The space got a cast-iron, wall-hung Kohler sink, its bottom painted a whimsical mint green to match the walls. The sink features room underneath for step stools, while an inset penny-tile-lined niche just above holds toothbrushes and soap.
Neutral oversize porcelain tiles on the floor and walls are low-maintenance and complement the sensible built-in storage cabinet, which has enough room for robes and cleaning supplies. “We wanted something that would evolve with the kids,” says Gottlieb. “David and Carolyn did that and made it a fun space, too.”
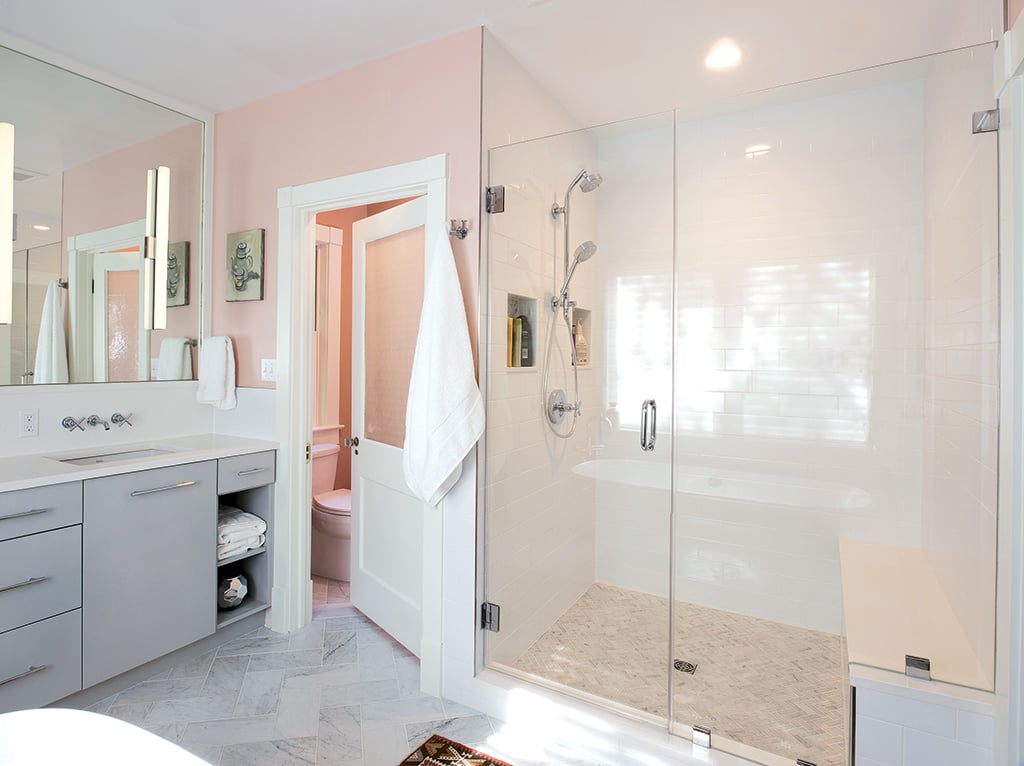
This article appeared in the May 2018 issue of Washingtonian.

