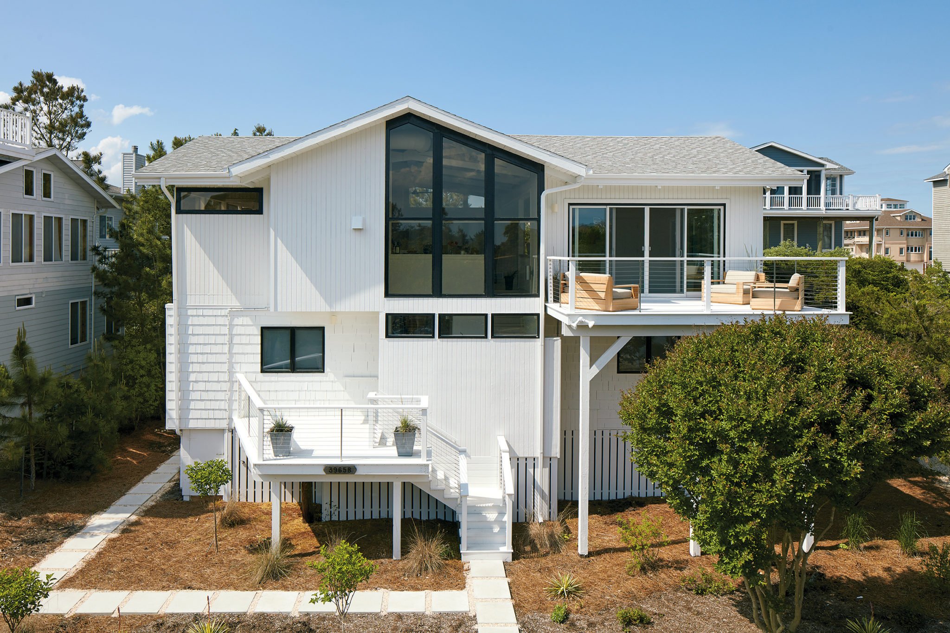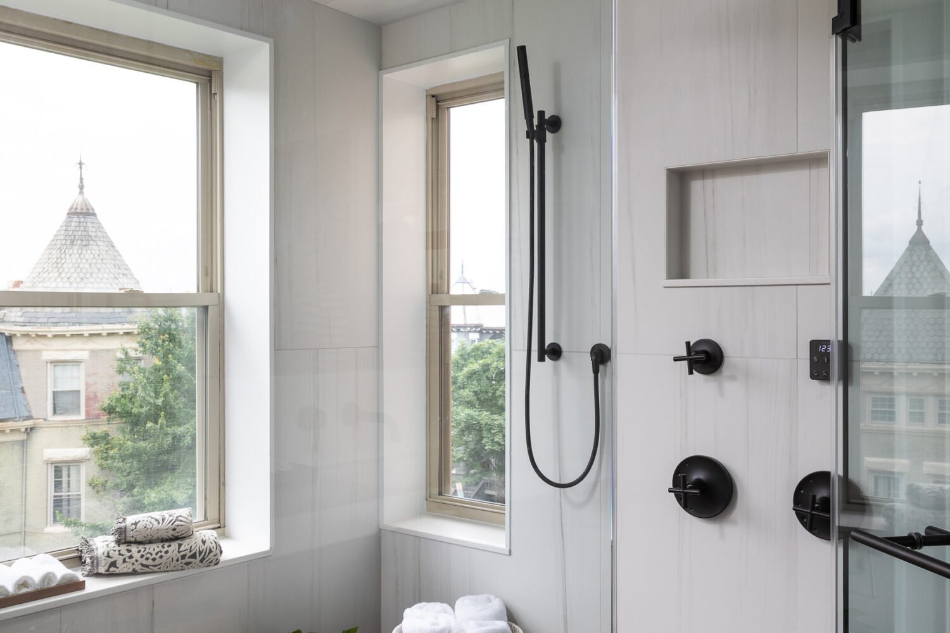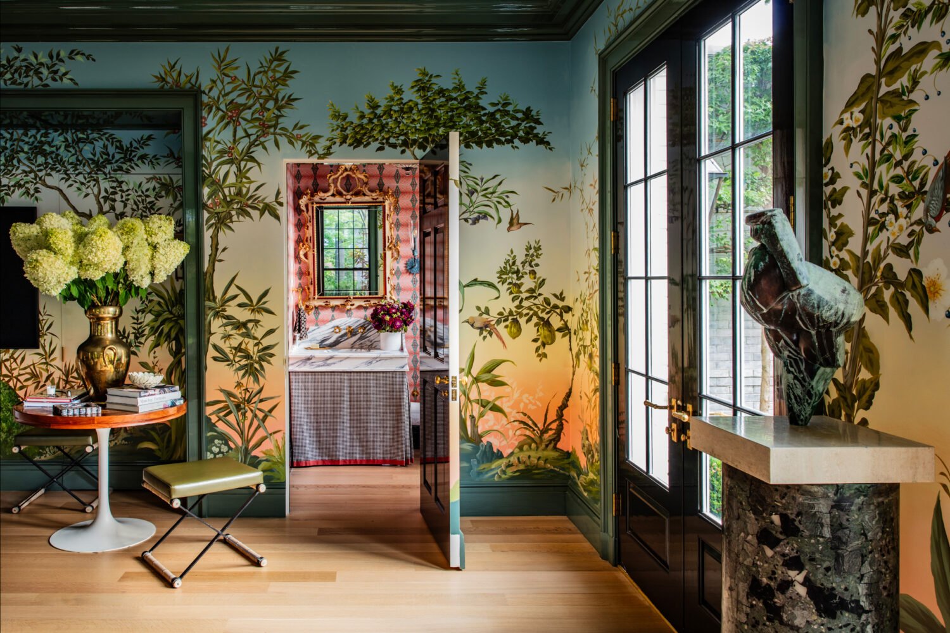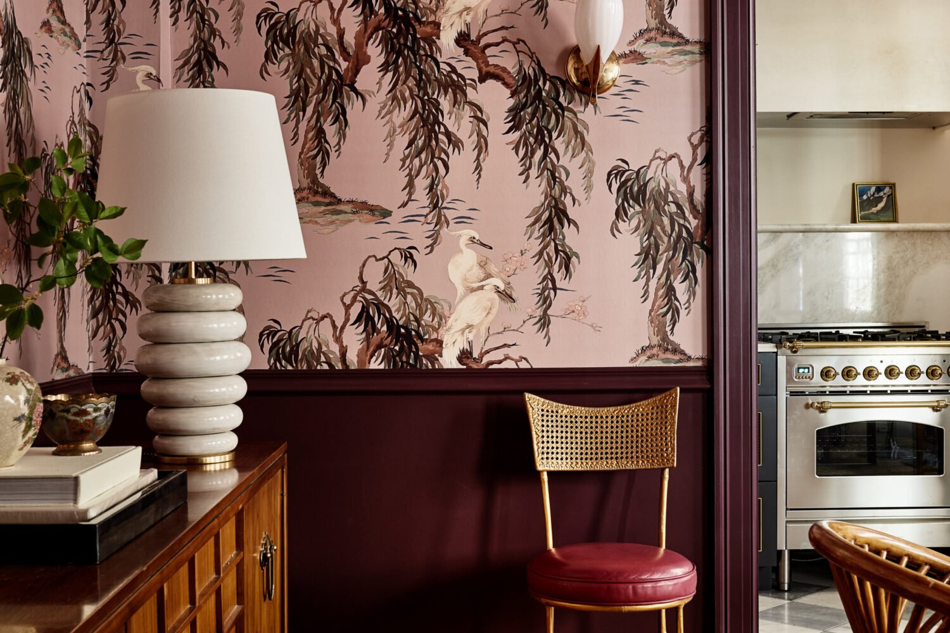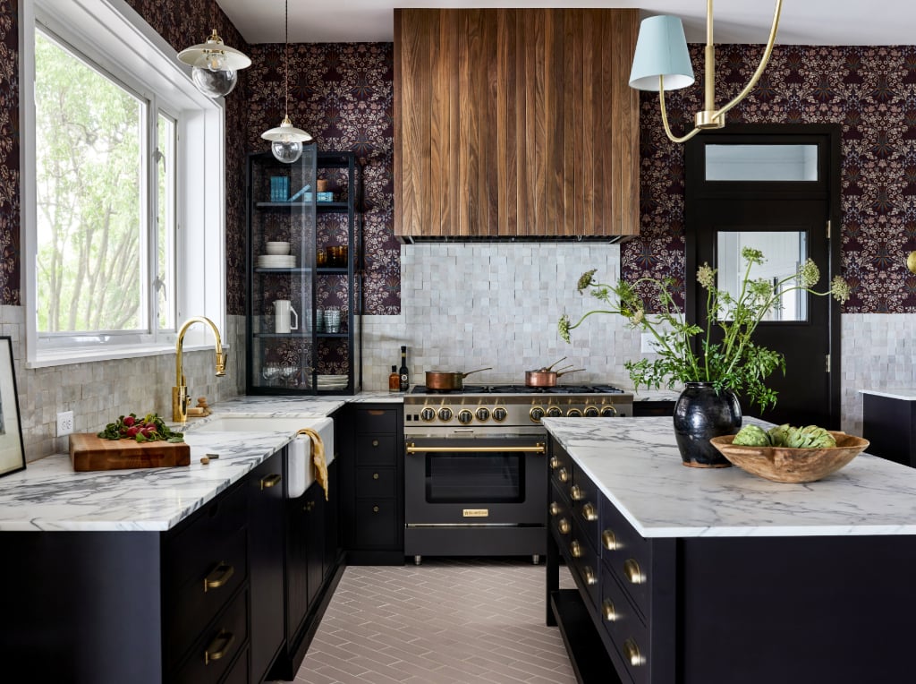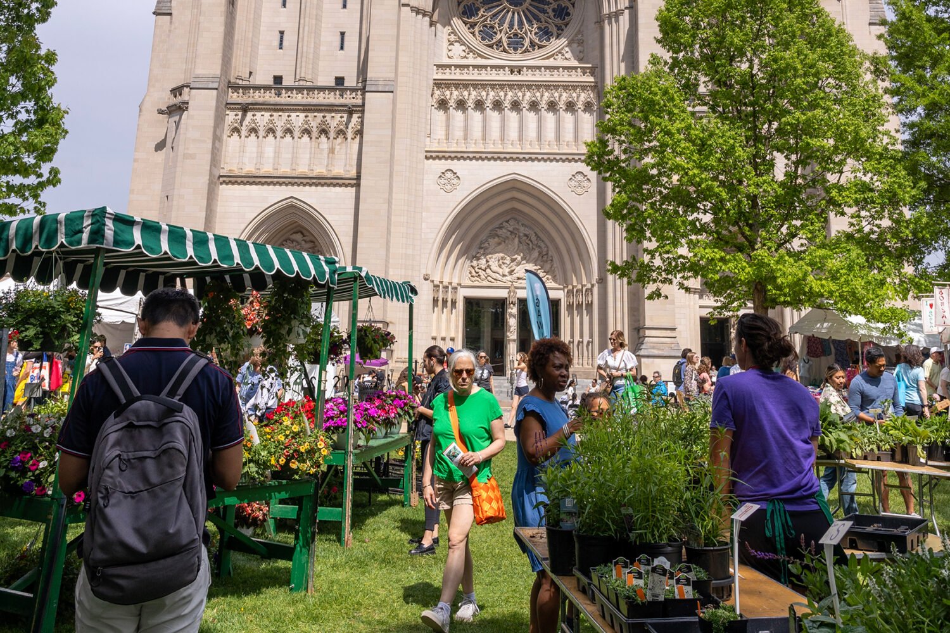Builder Marnie Oursler typically constructs brand-new custom houses from the ground up. This project was different. She had only two months and a slim budget of $150,000 to rehab a 1960s fixer-upper in North Bethany. The house belongs to one of Oursler’s best friends—who agreed to turn over complete design control so Oursler could feature the renovation on her DIY Network show, Big Beach Builds. “It was a little nerve-wracking because I was like, ‘Oh, my God—I hope she loves it,’ ” says Oursler. “But at the same time, it was a lot of fun.”
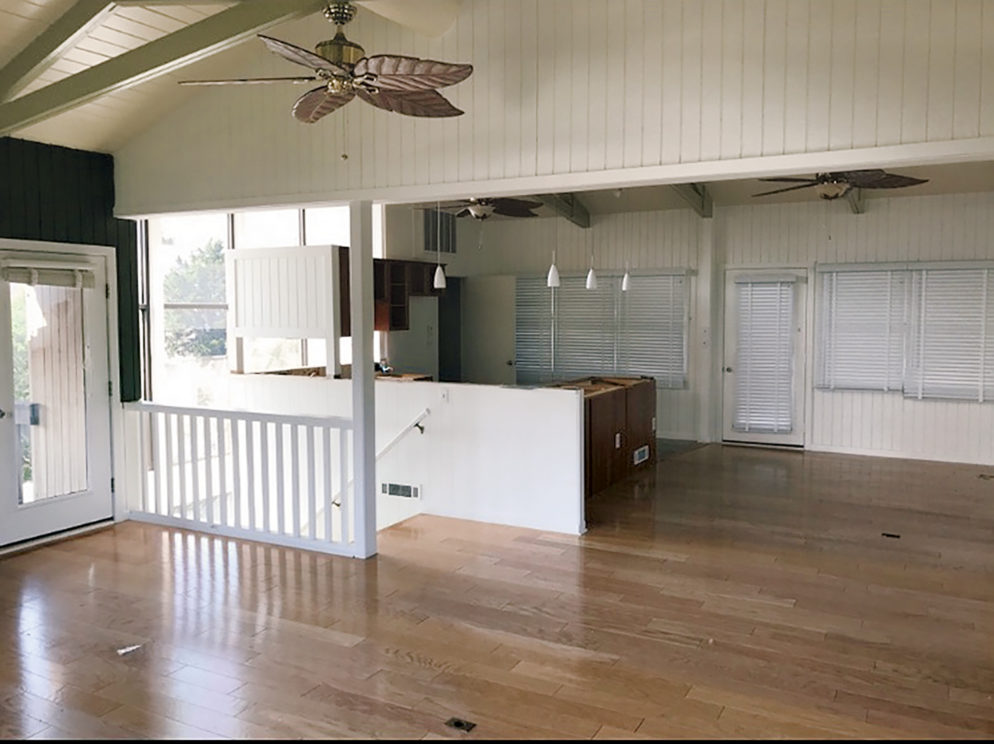 Before the renovation. Photograph courtesy of Leslie KDP.
Before the renovation. Photograph courtesy of Leslie KDP.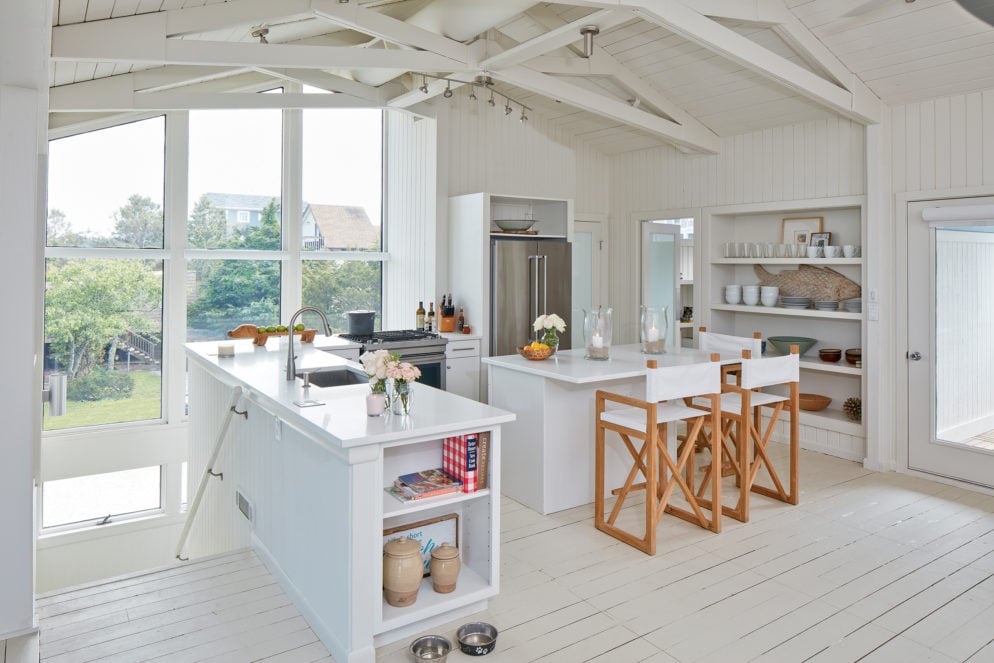 A new wall of shelving adds more storage space, without detracting from the kitchen’s airiness.
A new wall of shelving adds more storage space, without detracting from the kitchen’s airiness.I wanted to capture all of that light,” says Oursler. “It has great windows and great bones, but the house was just dark.
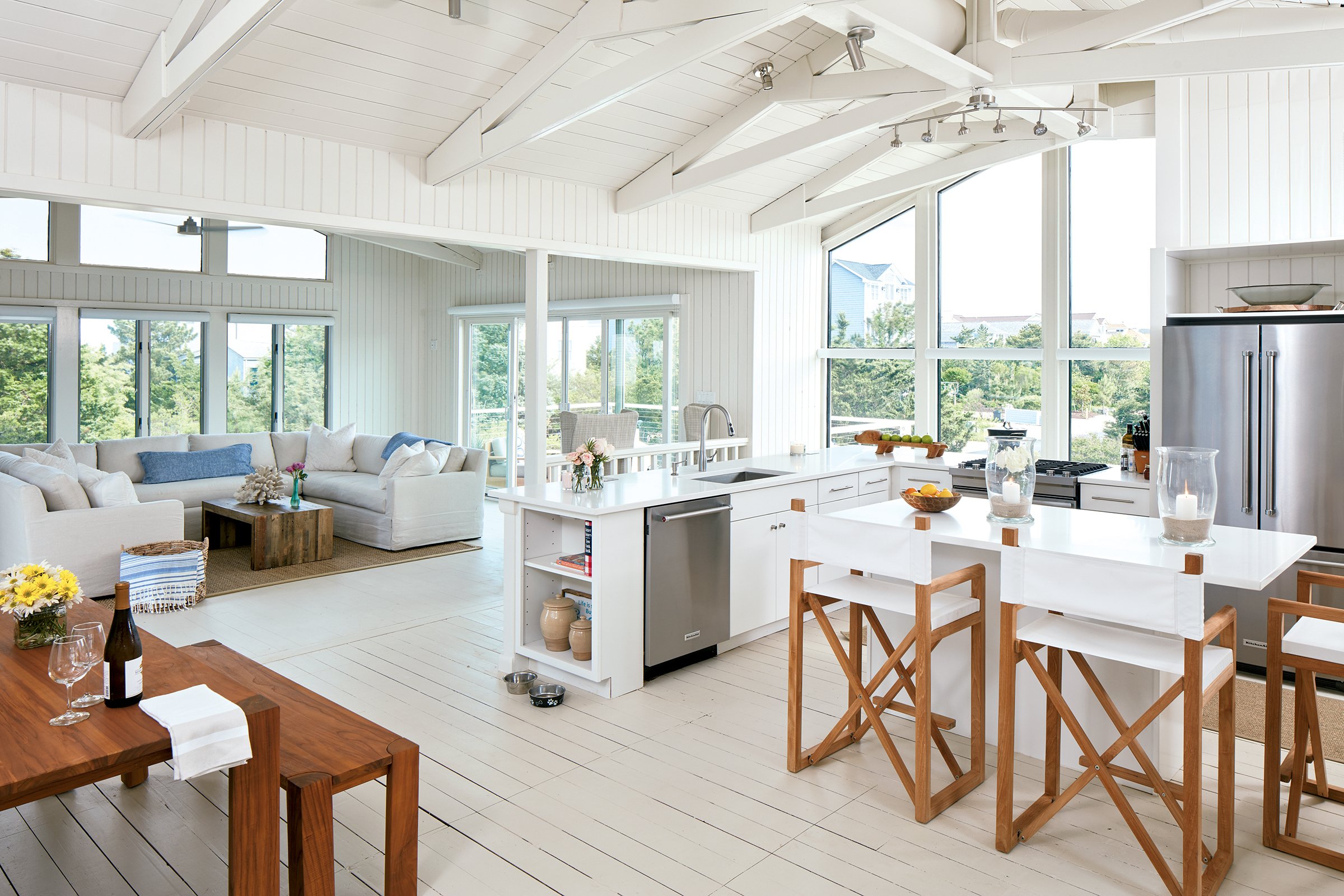
Luckily—given the time and budget constraints—the main-floor layout didn’t need much changing. Even so, Oursler made it look and feel much larger thanks to some relatively affordable updates. She tore down a bank of kitchen cabinets that partially blocked the house’s large front windows and painted just about everything white—the ceiling, the walls, the original wood floors (which had been hidden beneath cheap laminate). She converted one section of a former screened porch into a spacious butler’s pantry off the kitchen. Another piece of it became a new deck.
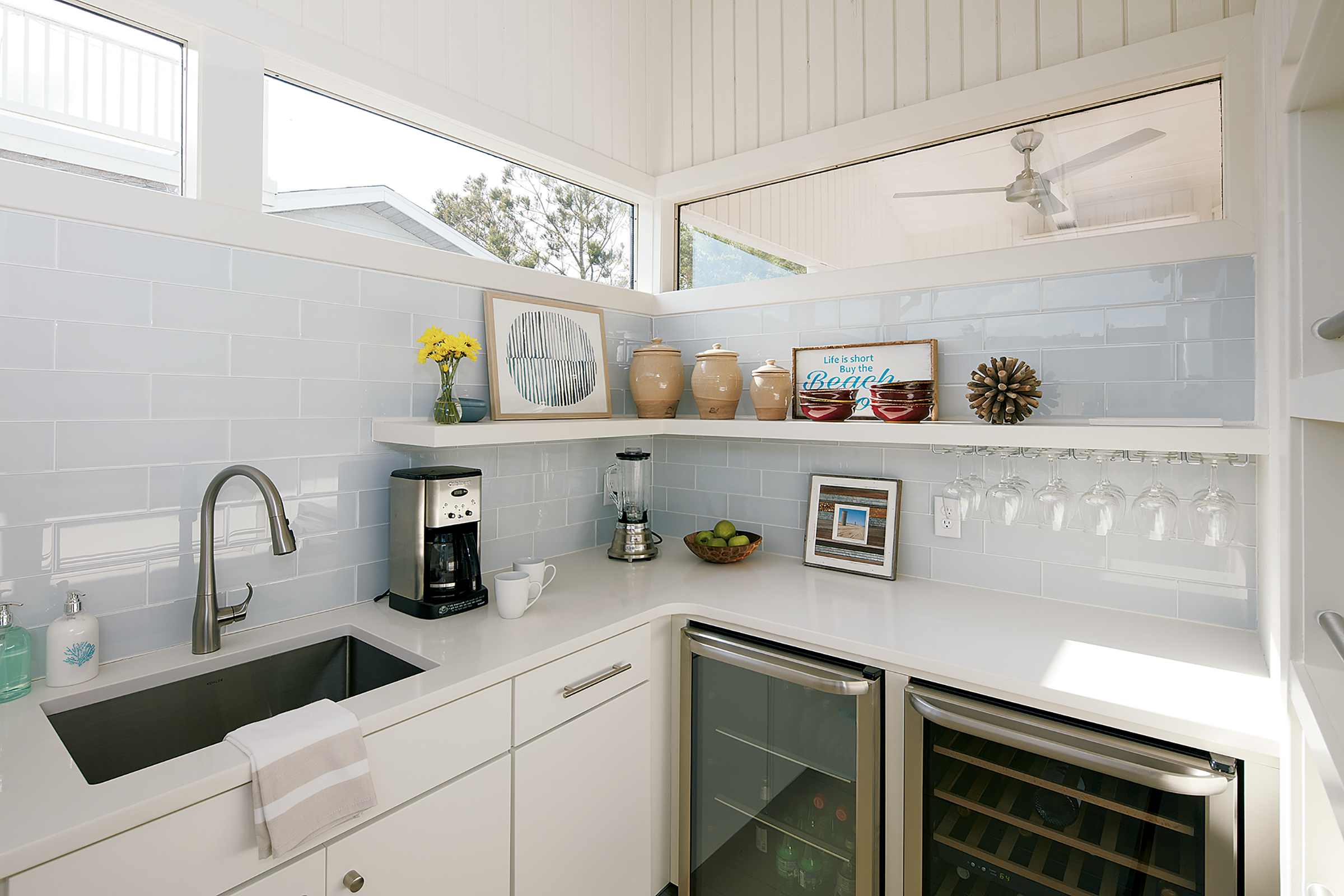
The downstairs floor plan was reconfigured more dramatically. Two small bedrooms and a bathroom were combined into a single master suite. Oursler added an outdoor shower that connects to the indoor one via a sliding glass door. “It makes one big shower if you leave that door open,” she explains. The house’s brown-on-beige exterior was freshened up with white paint and black window trim. “It was a really inexpensive way to get a modern feel,” says Oursler.
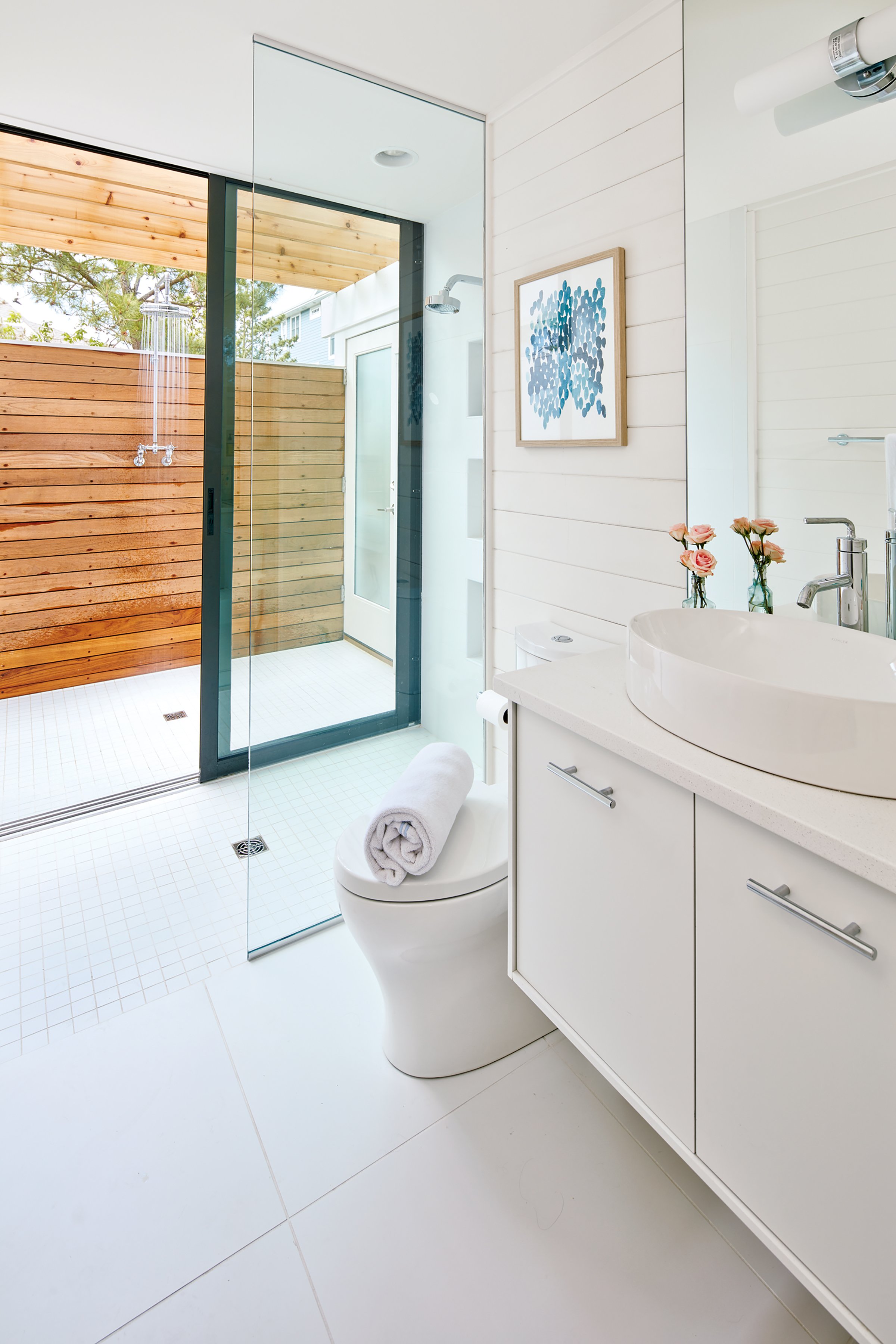
This article appears in the June 2019 issue of Washingtonian.

