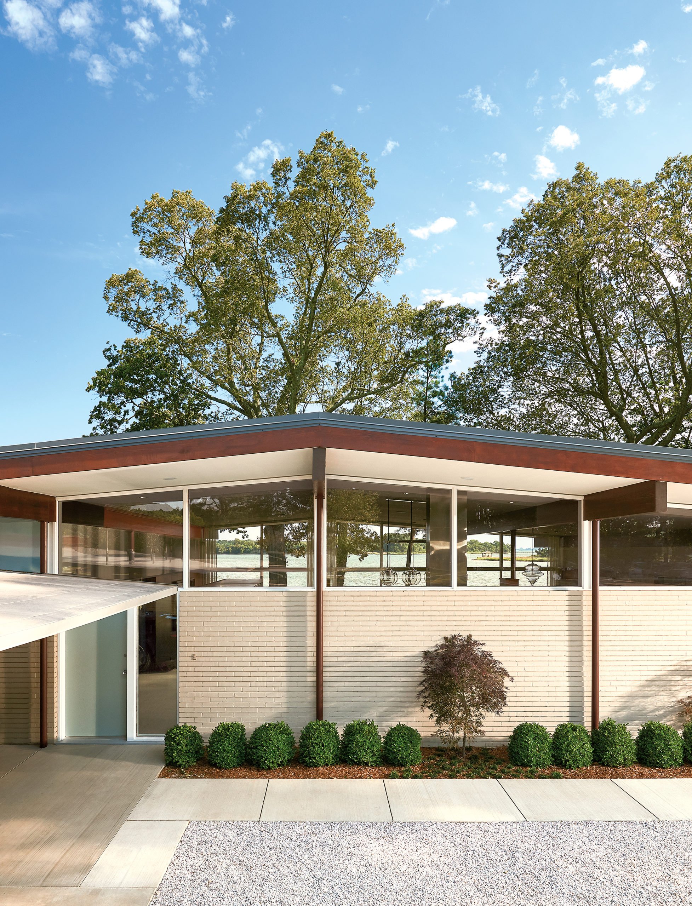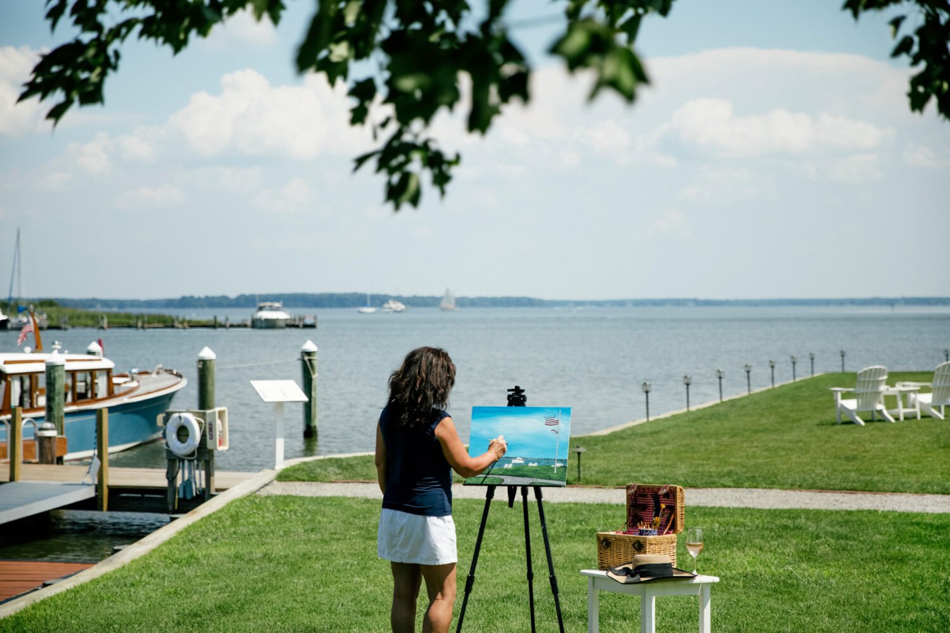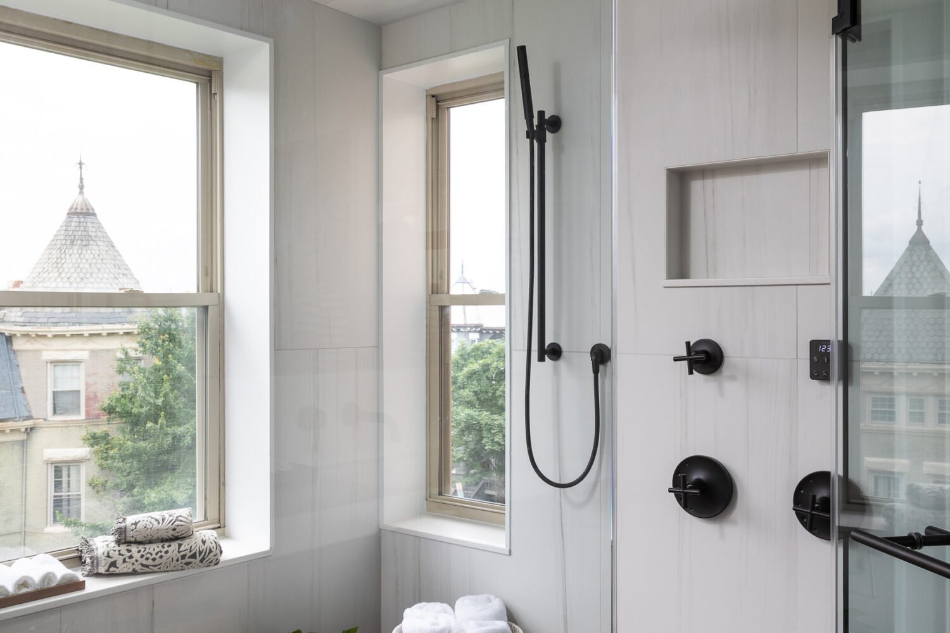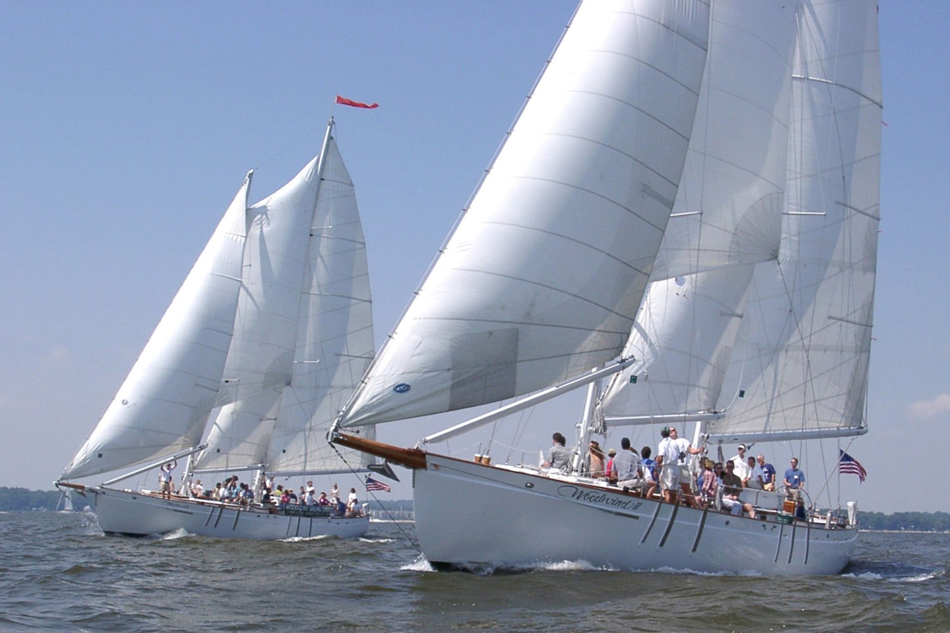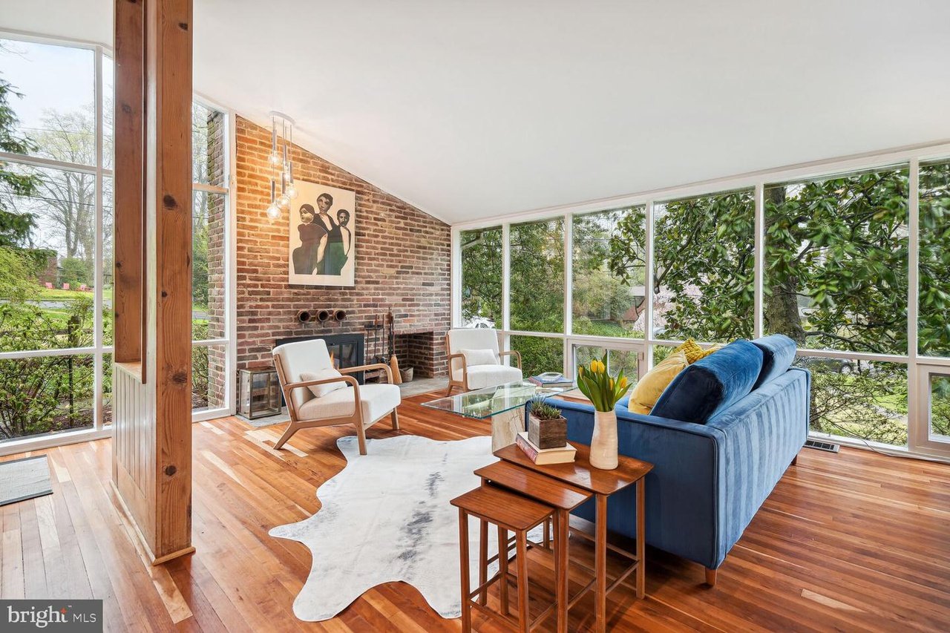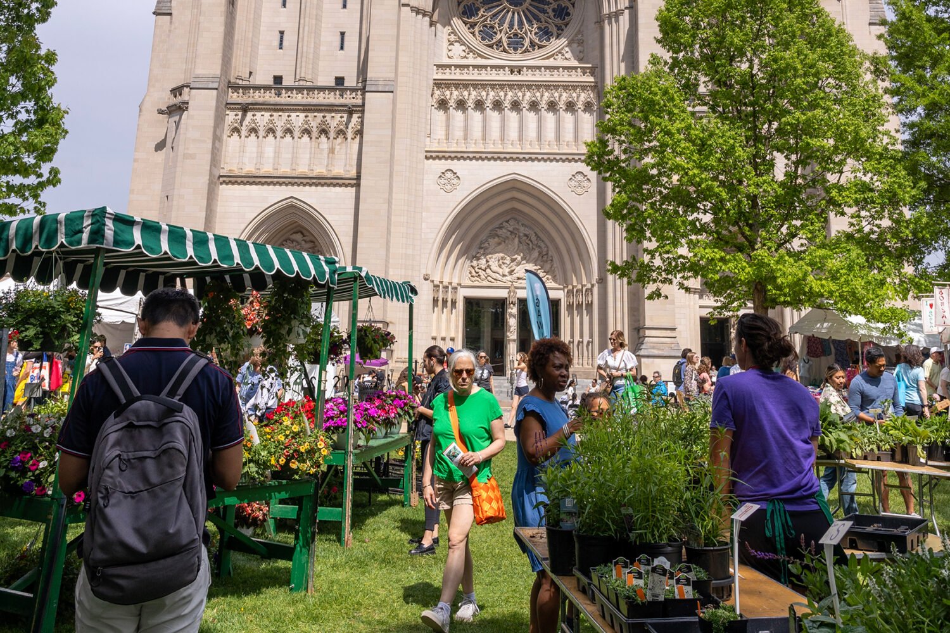Looking at it now, it’s almost painful to imagine tearing down a house as spectacular as this modern 1950s beauty on Easton’s Tred Avon River. But when architects Greg Wiedemann and Barbara Sweeney first laid eyes on it, they saw the hallmarks of a property many clients would bulldoze.
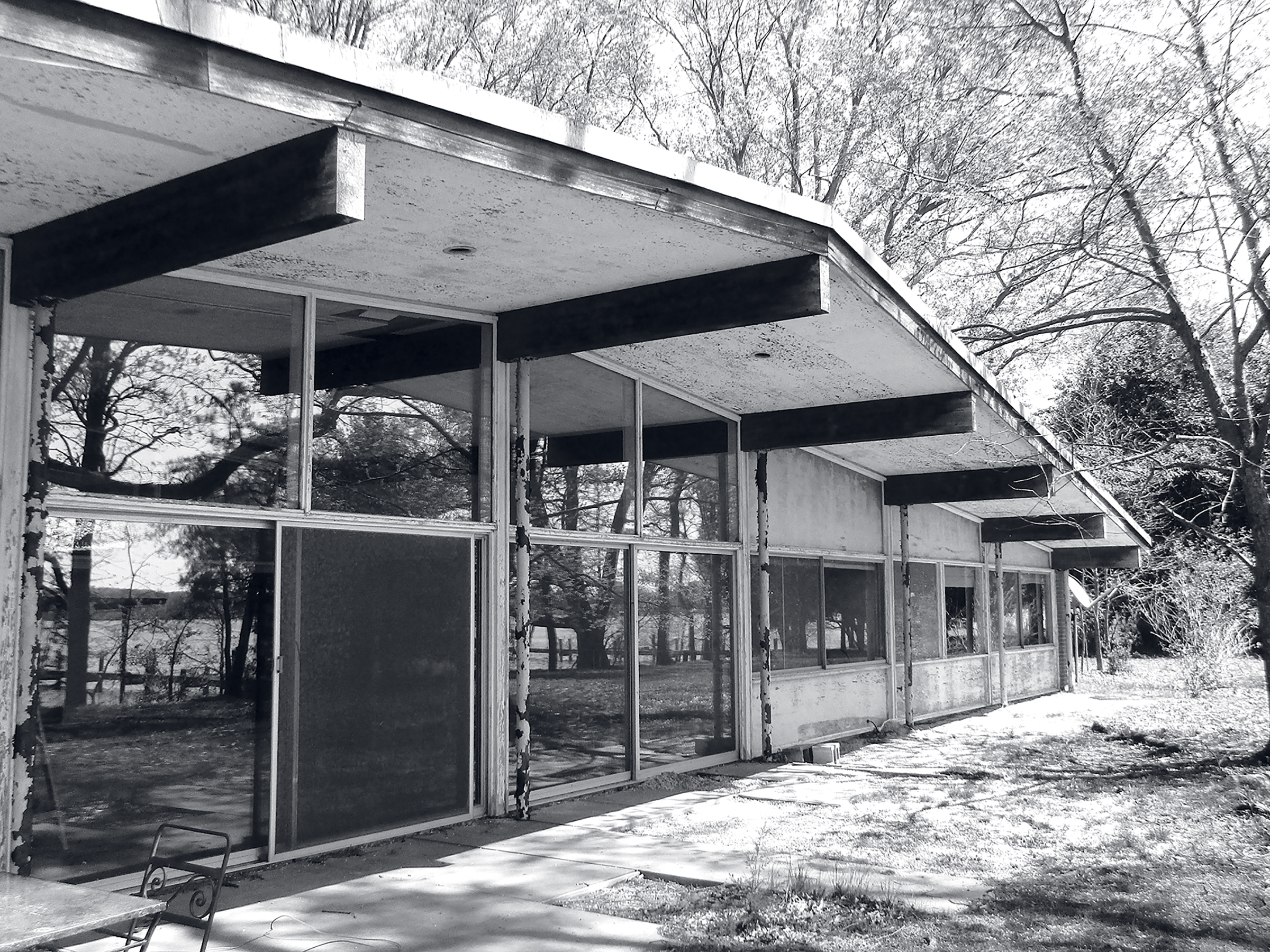 The outside of the home before the renovation. Photograph courtesy of Wiedmann Architects.
The outside of the home before the renovation. Photograph courtesy of Wiedmann Architects.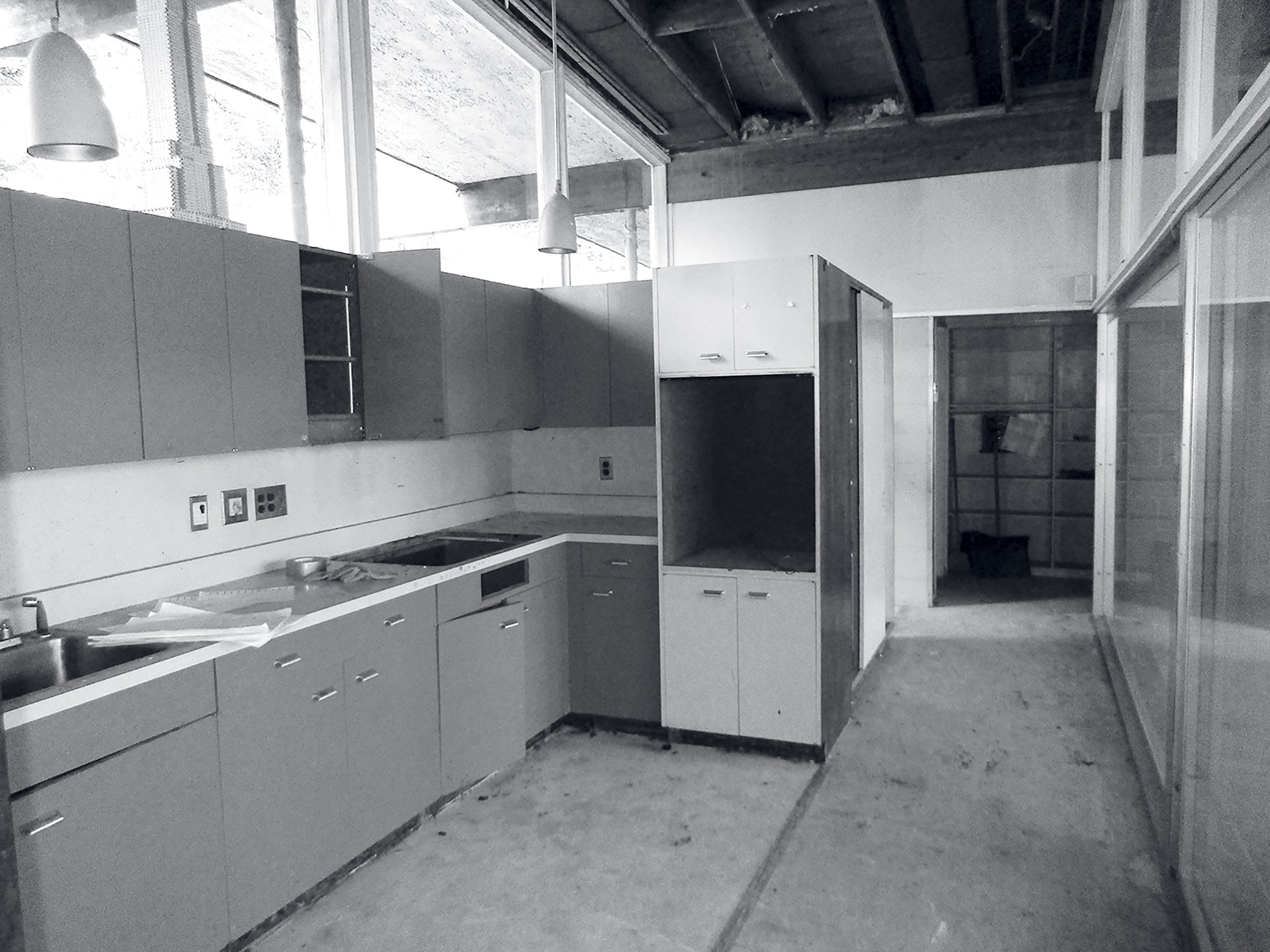 The kitchen before the renovation. Photograph courtesy of Wiedmann Architects.
The kitchen before the renovation. Photograph courtesy of Wiedmann Architects.“Even though it’s not a small house, people tend to want tall, double-height spaces,” says Sweeney. “This is relatively modest, with relatively low ceilings.” Not to mention that the place was in rough shape, having been poorly maintained by its previous owner, then left vacant. “It was virtually crumbling,” says Wiedemann.
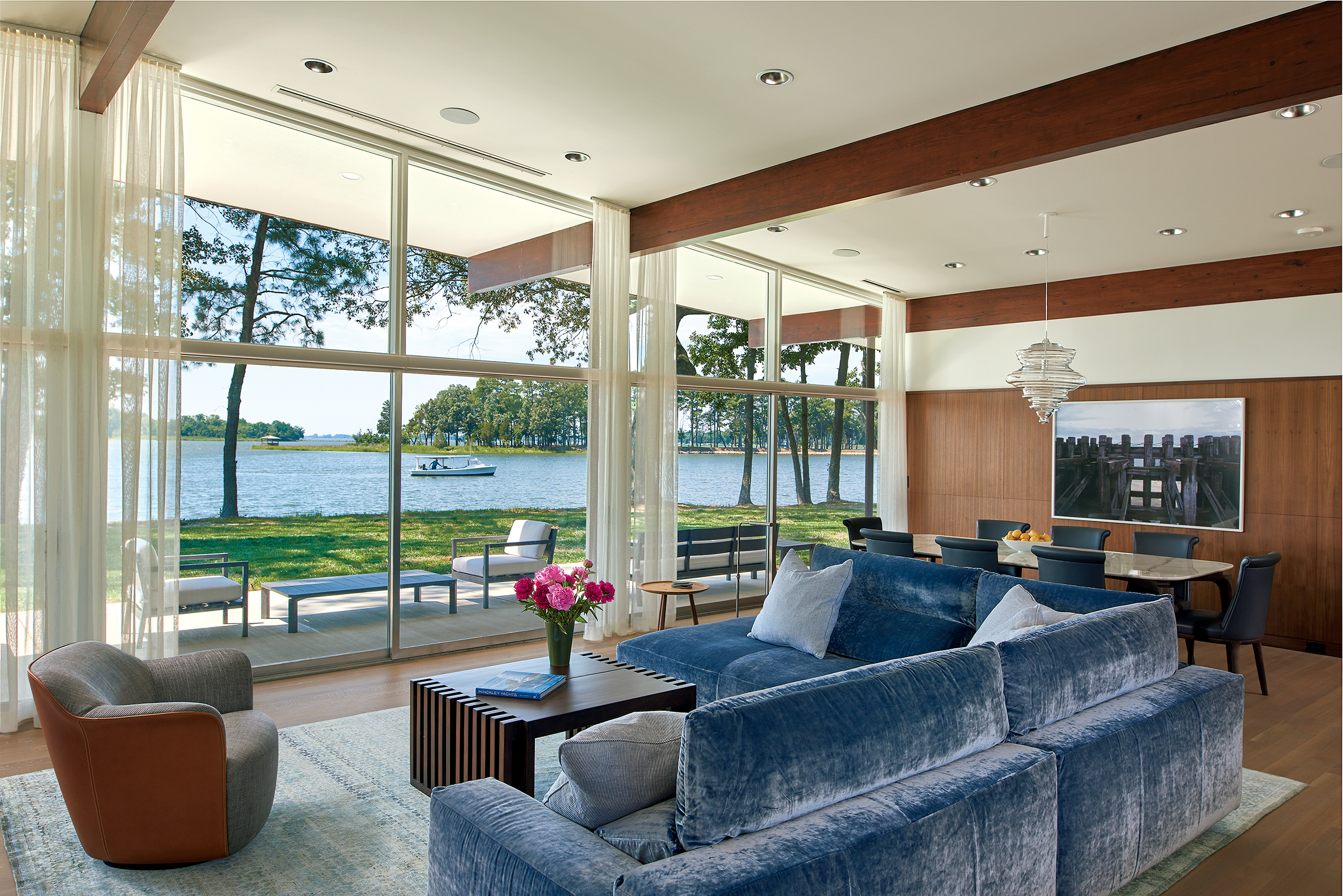
Its layout was bizarre—a glass-enclosed pool was sunk into the middle of the living room. But the homeowner was able to see past such oddities. “He has a really good eye for architecture,” says Sweeney of the client, a local business owner who wanted to remain anonymous. In fact, according to the house’s interior designer, Shaun Jackson, he briefly wondered if the pool was so strange that it was actually cool—i.e., worth keeping—though that notion was quickly abandoned. Instead, the pool was torn out, creating an unobstructed sightline from the kitchen through the living room and out the floor-to-ceiling glass to the river.
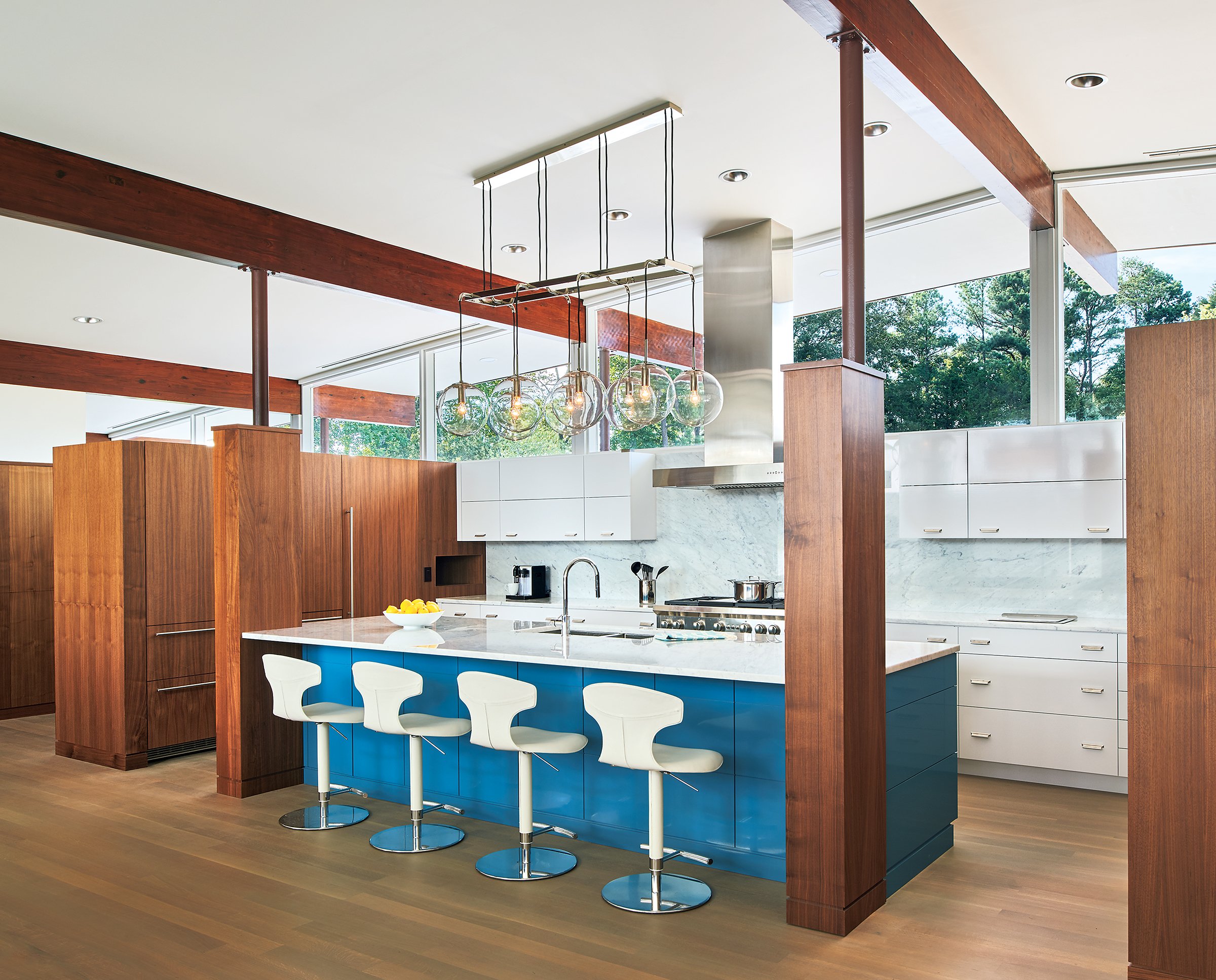 The owner chose the bold blue color of the island in the renovated kitchen.
The owner chose the bold blue color of the island in the renovated kitchen.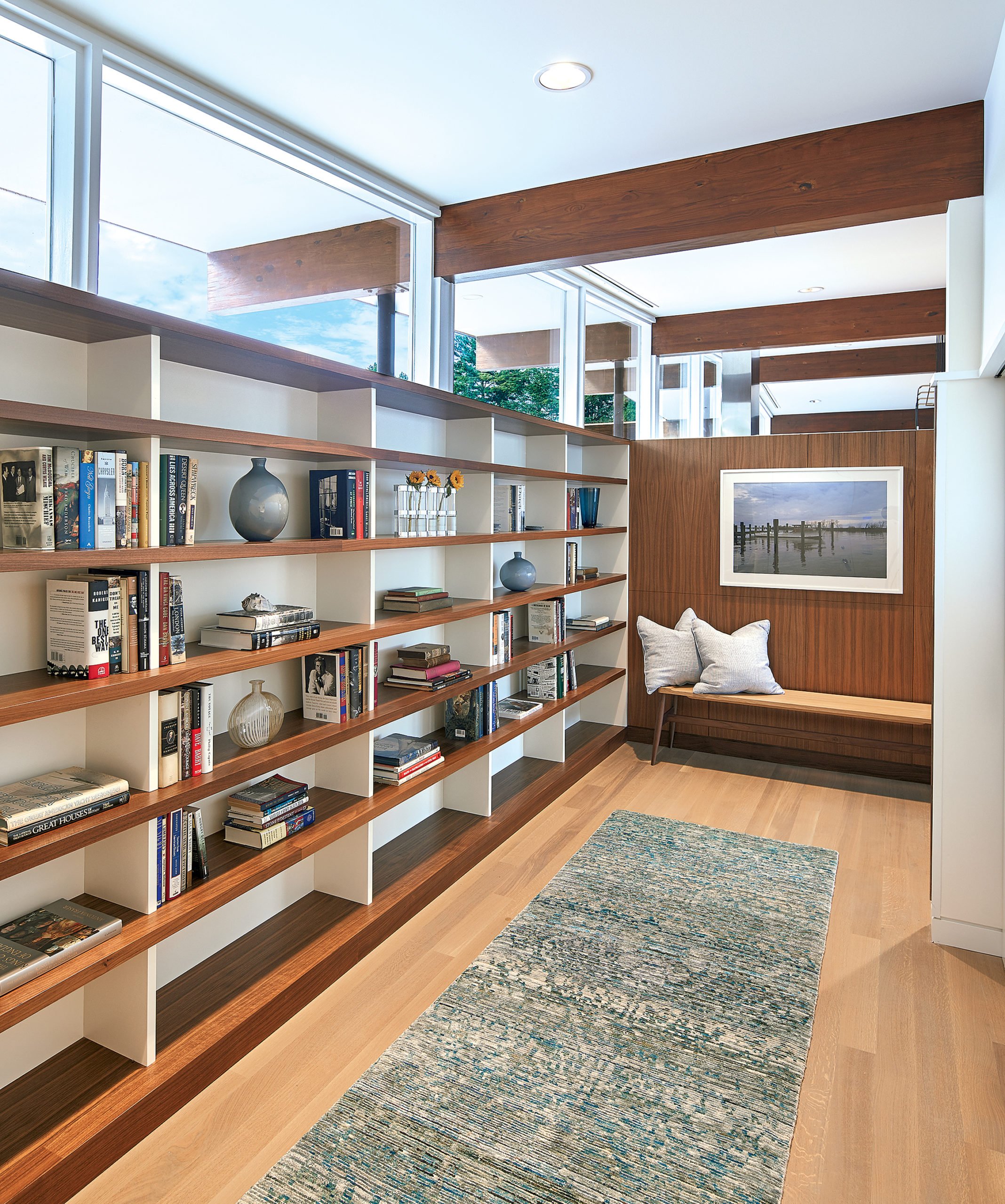 The architects added built-in shelves to the entryway, further emphasizing the clerestory windows above them.
The architects added built-in shelves to the entryway, further emphasizing the clerestory windows above them.While remaining true to the house’s classic midcentury style was paramount, the architects needed to bring it up to current living standards. They replaced the windows with energy-efficient ones and the deteriorating wood paneling with high-quality walnut. In the entryway, they added built-in shelving that, although brand-new, looks as though it’s been there all along. Their biggest change was building a master suite onto the west wing. They kept it from looking like an addition in part by continuing the home’s prominent ceiling beams and walnut paneling into the new space.
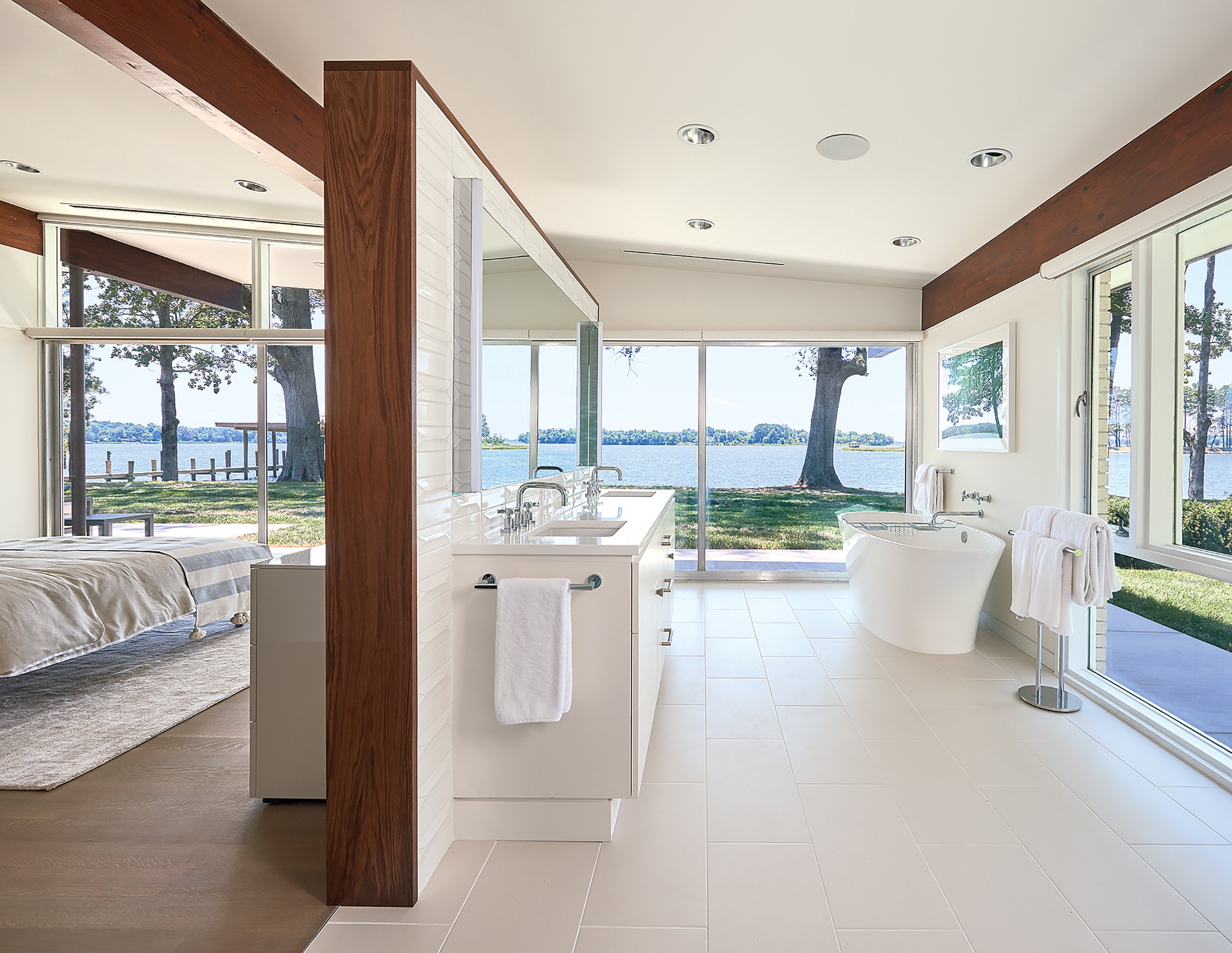
Jackson selected furnishings that would fit the house’s period, including, in the living room, a low-profile velvet sectional by Poltrona Frau and a vintage coffee table. But ultimately, the design is “all about the water,” she says. “You walk into this place, you turn the corner, and it’s just like these arms embracing the river.”
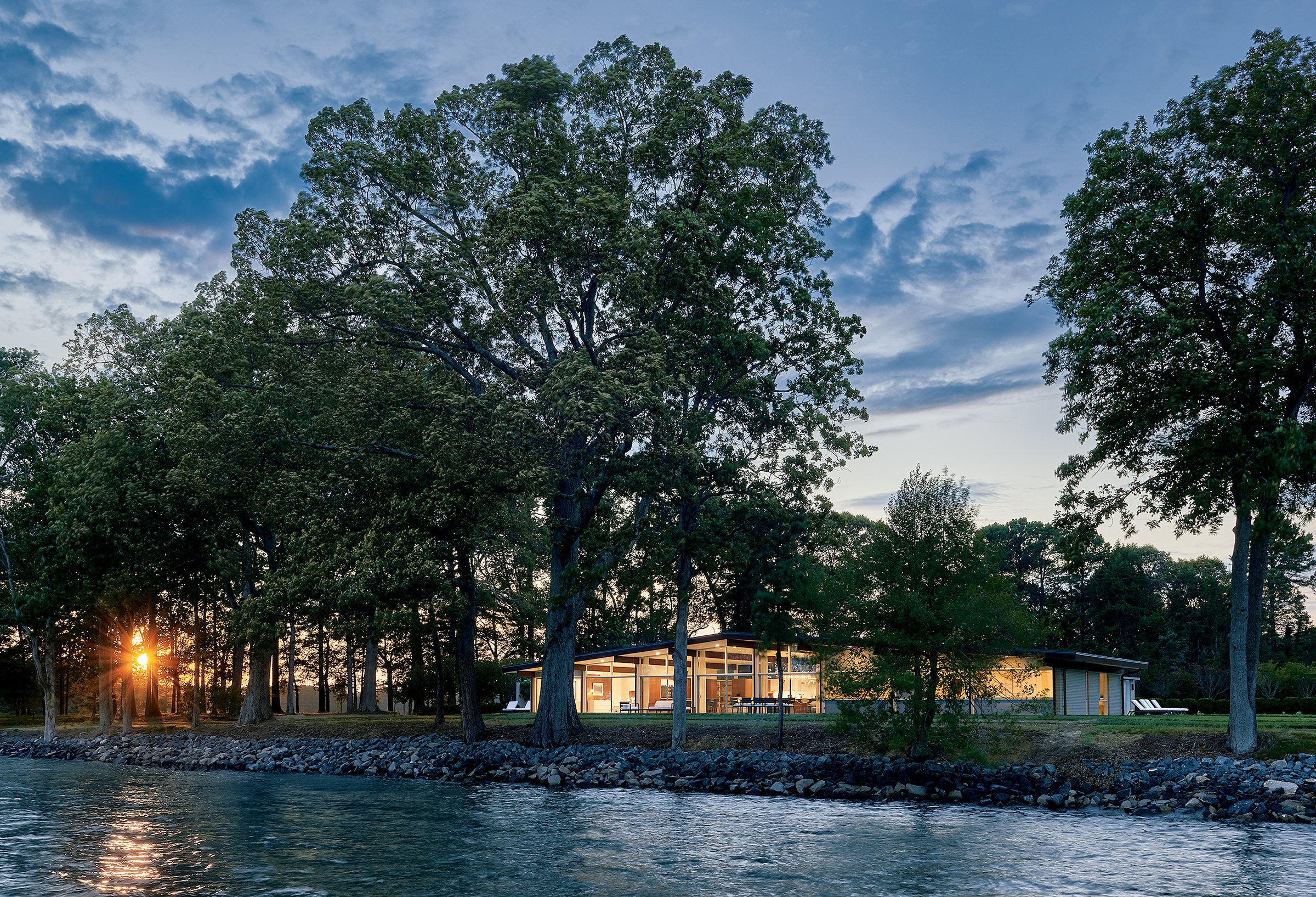
This article appears in the June 2019 issue of Washingtonian.

