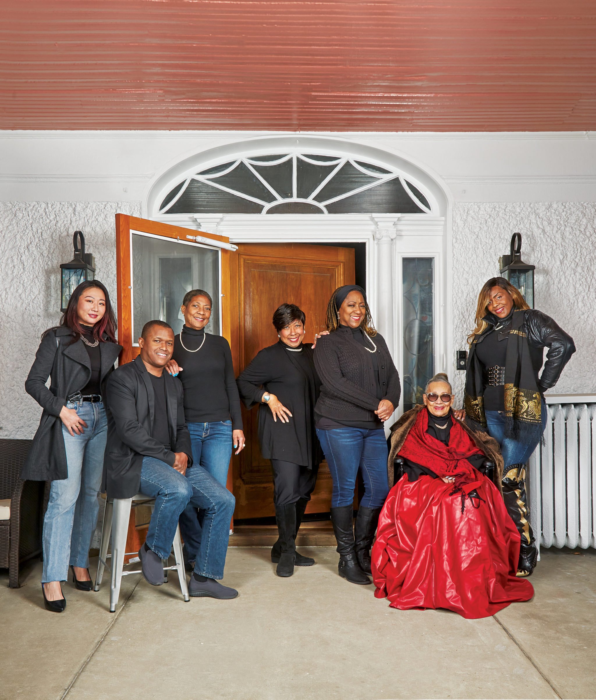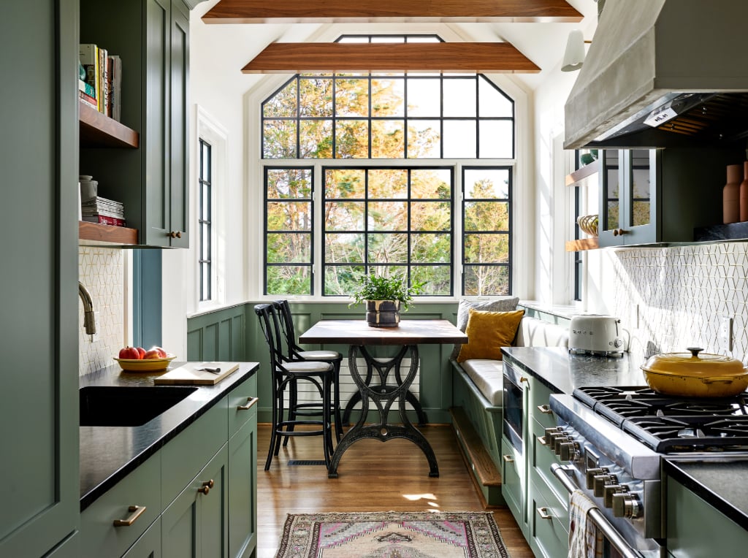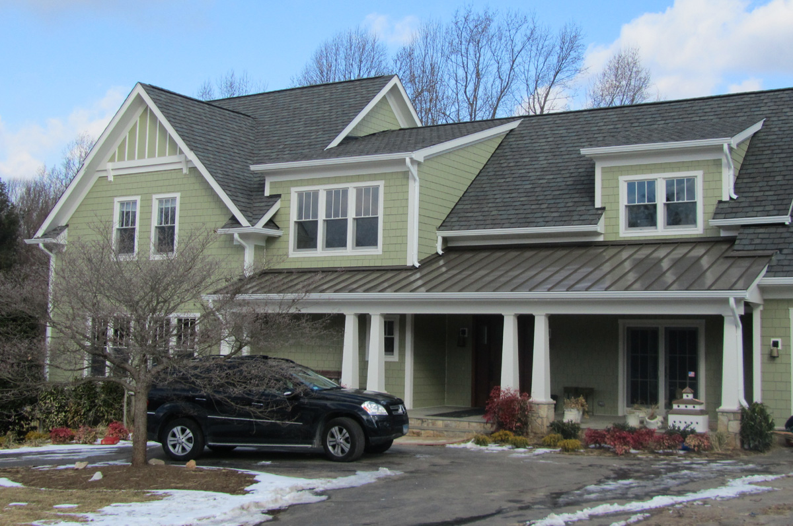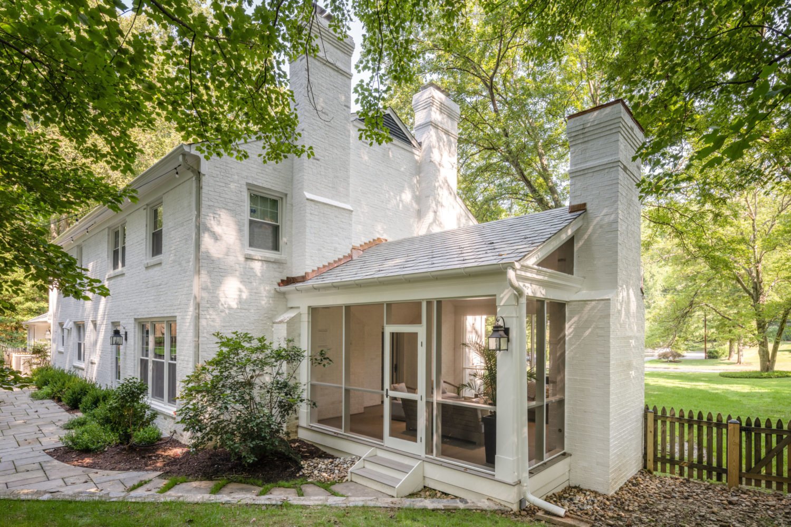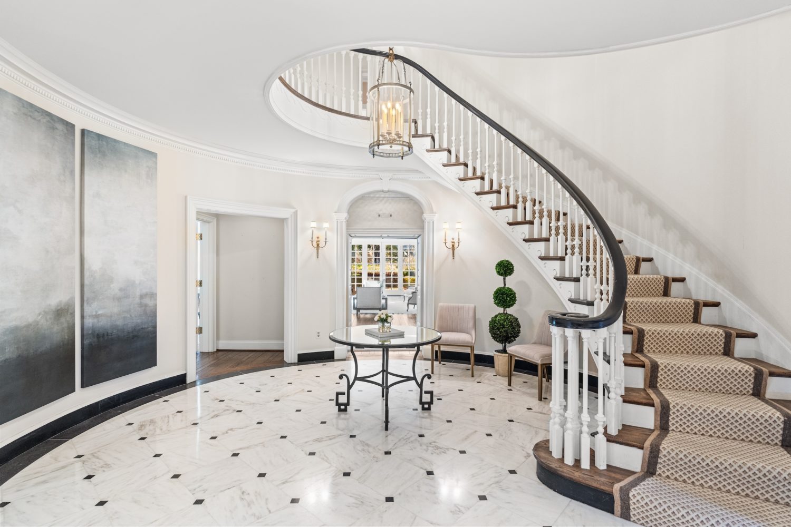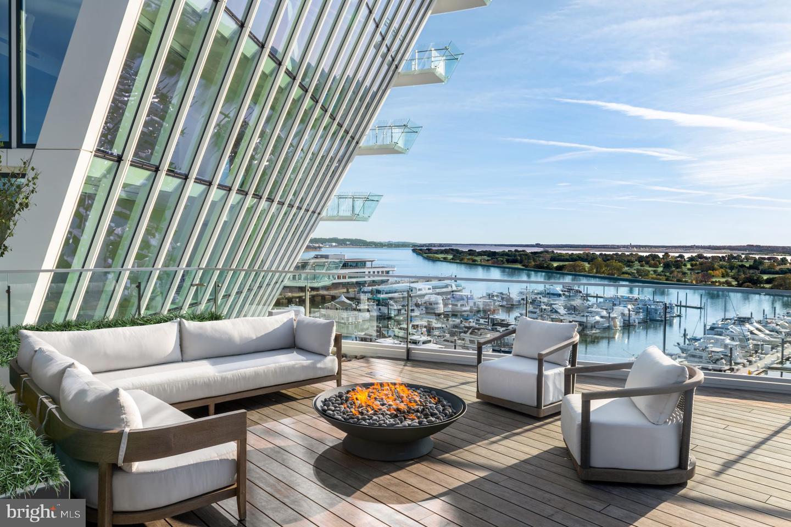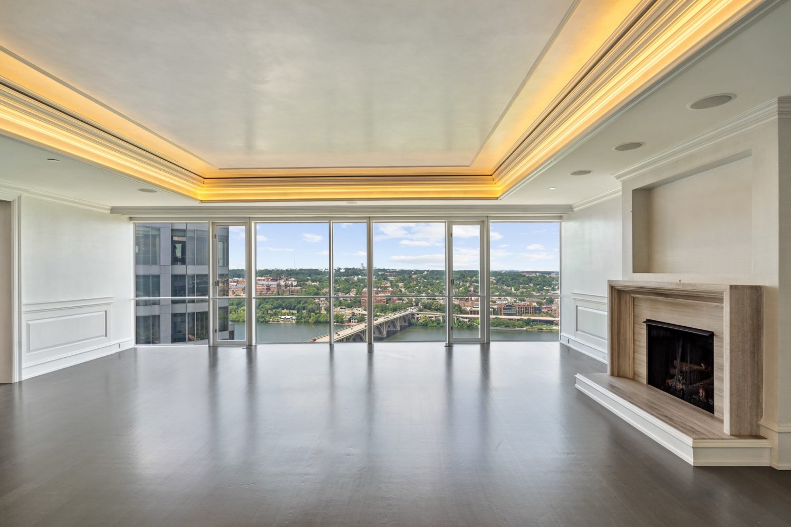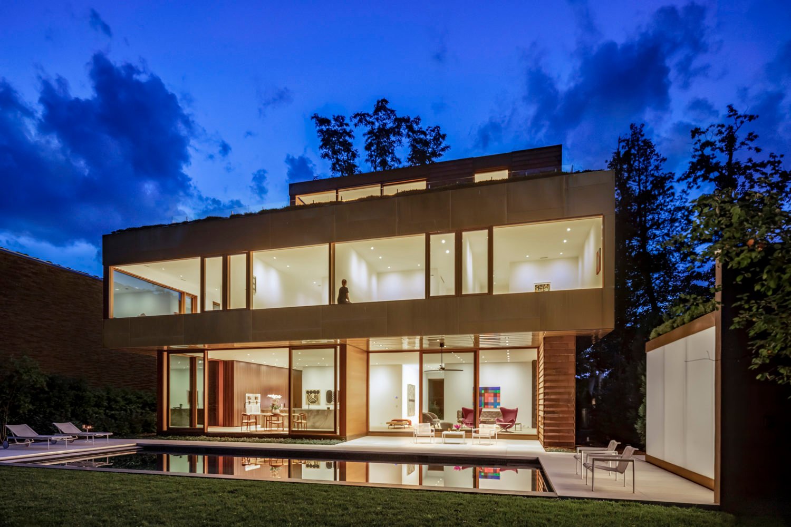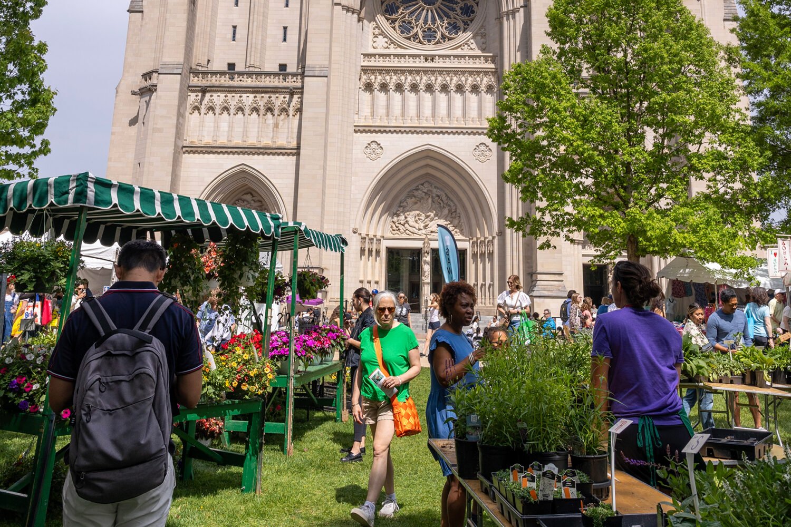On a hot July morning in 2017, Bonnie Davis and her mother, Alice Davis, were getting ready to go to a funeral when a notification appeared on the screen of their home security system: Smoke. First floor.
The women were on the upper levels of the 5,000-square-foot Mount Pleasant house that had been in their family more than 60 years. Bonnie didn’t yet see or smell any sign of fire, but she hustled her 94-year-old mom out of the bathroom and started down the stairs. As they descended, says Bonnie, “I could see smoke billowing from the basement.”
Safely out front, on a typically tranquil stretch of Park Road, mother and daughter watched helplessly as firefighters battled the three-alarm blaze ravaging their home. “It was indescribable,” says Alice, now 97. “All my memories were [there].”
The 1907 mansion—on the National Register of Historic Places, and so beautiful that it was pictured in a book about Washington neighborhoods—was nearly gutted, its destruction sparked by old wiring. No doubt it would have been simpler for the Davises to pull up stakes and move their mother into someplace lower-maintenance, like a new condo. Alice, though, wouldn’t hear of it: “I couldn’t have walked away.”
She first laid eyes on the house in 1954 and immediately fell in love. Back then, Alice was a mother of two and a former DC public-school teacher, and her husband, T. Wilkins Davis, was a doctor at Howard University Hospital, where he would eventually rise to chief of radiology. He was born in South Carolina, where he picked cotton until he was nine. Eventually, he moved to Washington and worked his way through medical school at Howard. Despite their success, as a Black family in DC, the Davises still had to contend with the indignities of living in a segregated city. Indeed, the grand home on Park Road was saddled with a covenant that barred it from being sold to “colored” people.
Nonetheless, its owner still agreed to sell it to Alice and her husband—and Alice made sure to have the racist language removed from the deed before they signed the contract. The Davises went on to raise five children in the home. Three, including Bonnie—also a radiologist at Howard—went into medicine like their late father. “He went from cotton to this big house,” says Bonnie of her dad. “That’s at the core of how the house is valued.”
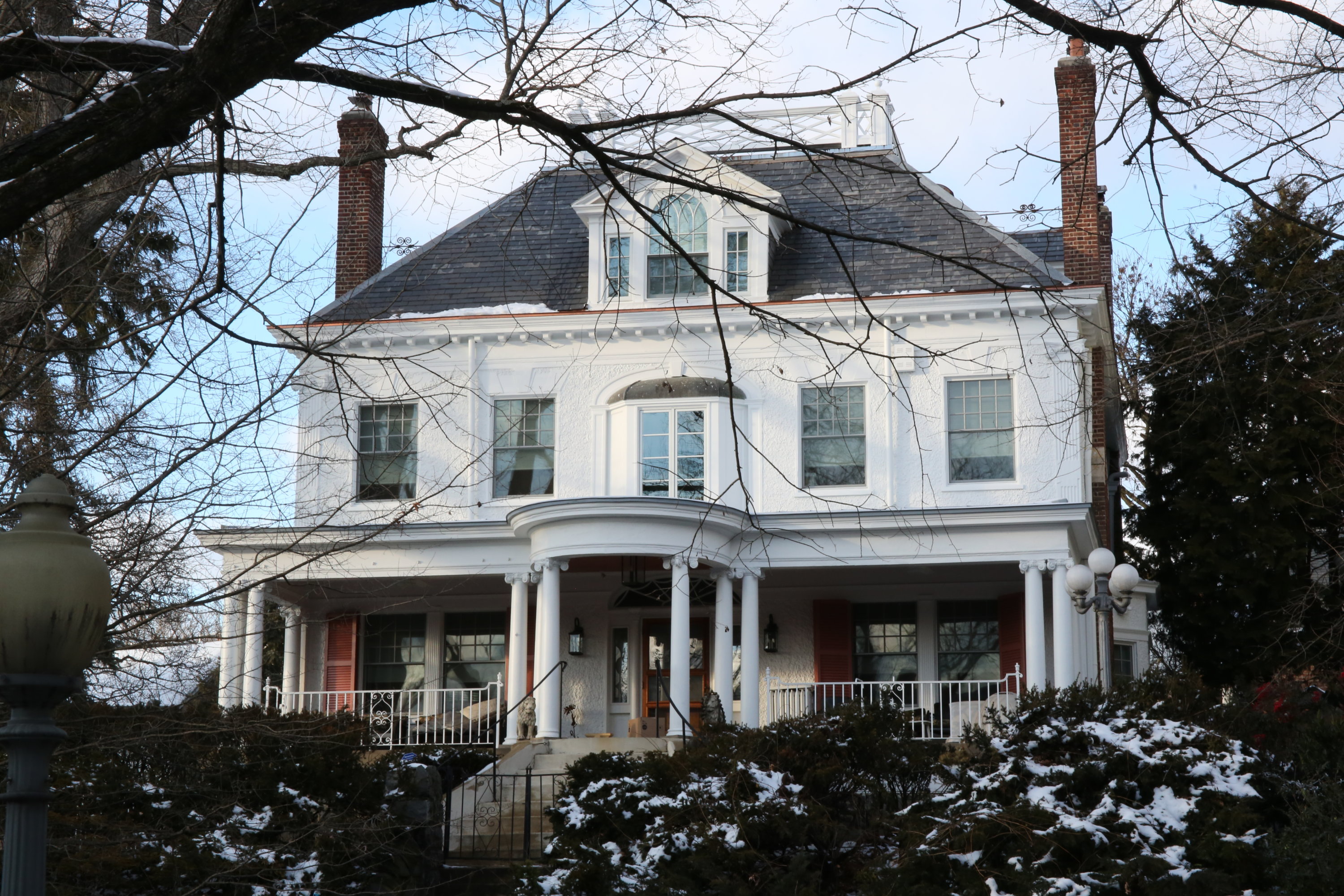
And so, after the fire, the Davis family embarked on a three-year odyssey not only to restore the home to its former grandeur but to improve on it. They wanted to make it more livable both for Alice in her advancing age and for younger generations of Davises who may one day become its stewards.
Another of the five siblings, Beatrix Fields, suggested enlisting the architecture and construction firm Landis. Before she retired, she’d met firm principal Ethan Landis during her career as a legislative-affairs specialist with DC’s housing department and had been impressed.
Ethan Landis and Brett Schoolnick, the project’s designer, had to strip the entire home down to its studs. After wrangling with the insurance company over the fire-damage claim, then navigating the red tape of renovating in a historic district, they were able to get to work rebuilding it.
Top of mind were alterations to make the house suitable for aging in place. Alice insisted on keeping her bedroom on the second floor—where it had always been—so the Landis team installed an elevator.
They gave her an en-suite bathroom large enough to accommodate a walker or wheelchair and added an anteroom for her caretakers that connects via pocket door. In the bathroom, Alice’s tub has a door on its side so she can enter without having to step over the edge.
In case going upstairs one day becomes too much for her, Landis configured a first-level parlor in such a way that it can be easily converted into a bedroom suite. It already has an attached bathroom similar to the one on the second level. “We’ve done this concept for at least two or three other clients, where a first-floor [area] can be converted, but it doesn’t read as a suite until somebody needs it to,” says Ethan Landis.
They also widened hallways and door-ways throughout the home, streamlined the staircase to make it safer, and put the new kitchen in a larger space that used to be the dining room. Its flat-top induction stove heats up only when a particular type of cookware is placed on it, making it an ideal option for elderly people who may be more prone to burning themselves.
Landis had to accommodate younger family members, too. In addition to Alice, Bonnie lives in the house full-time, and a granddaughter stays there part-time to help care for Alice. The family envisions that the house may always be home to multiple generations, so Landis included a number of private rooms with their own bathrooms, separate entertaining areas, and home office spaces. All the while, the builders were mindful of bringing back historic details lost to the fire, such as replicas of the original moldings, custom arched windows, and white-oak flooring true to the mansion’s period.
Though some things—including one-of-a-kind artwork, antiques, and family photos—will never be restored, Alice says she’s looking forward to creating new memories: “It’s like starting over again.”
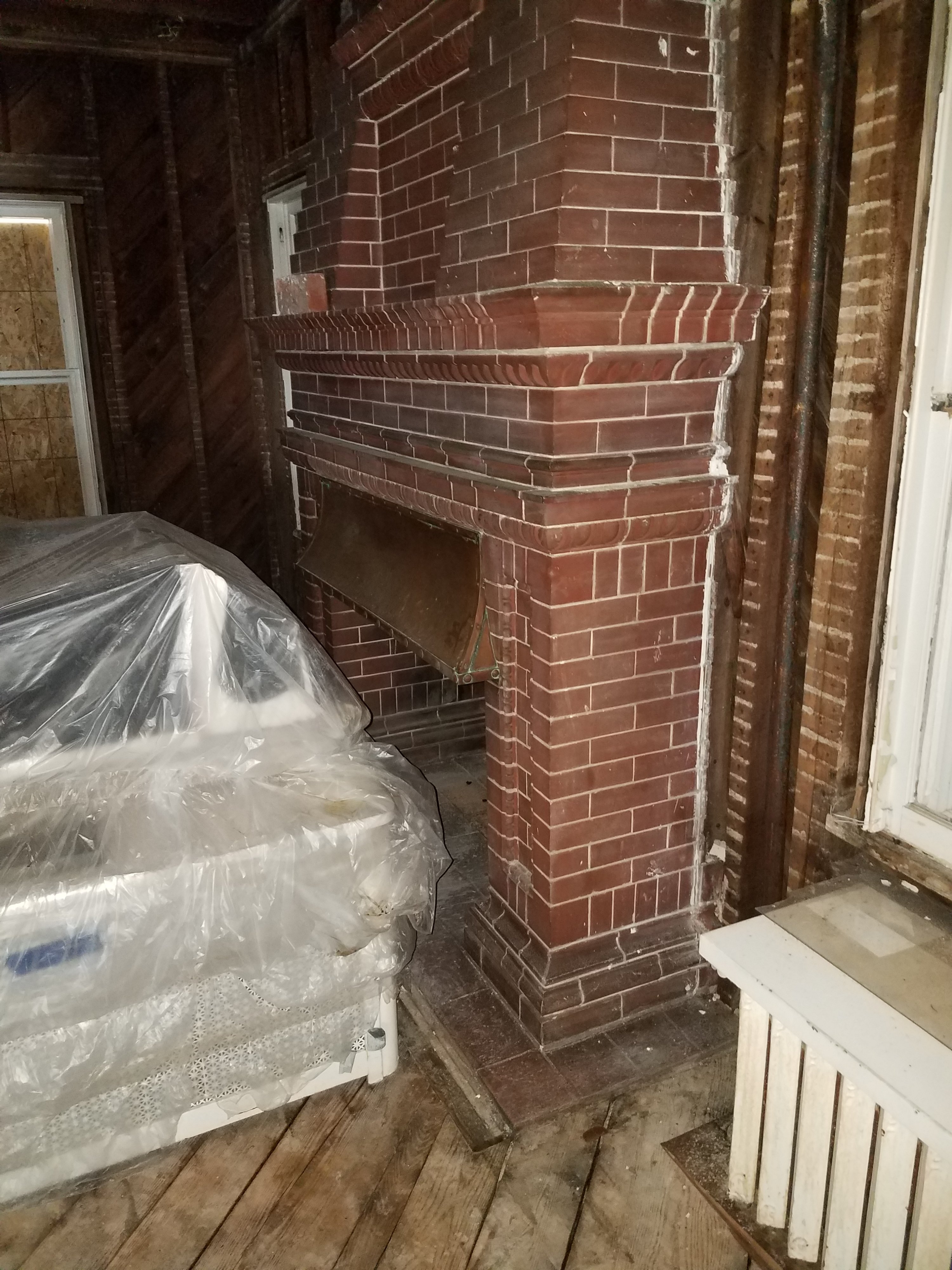 |
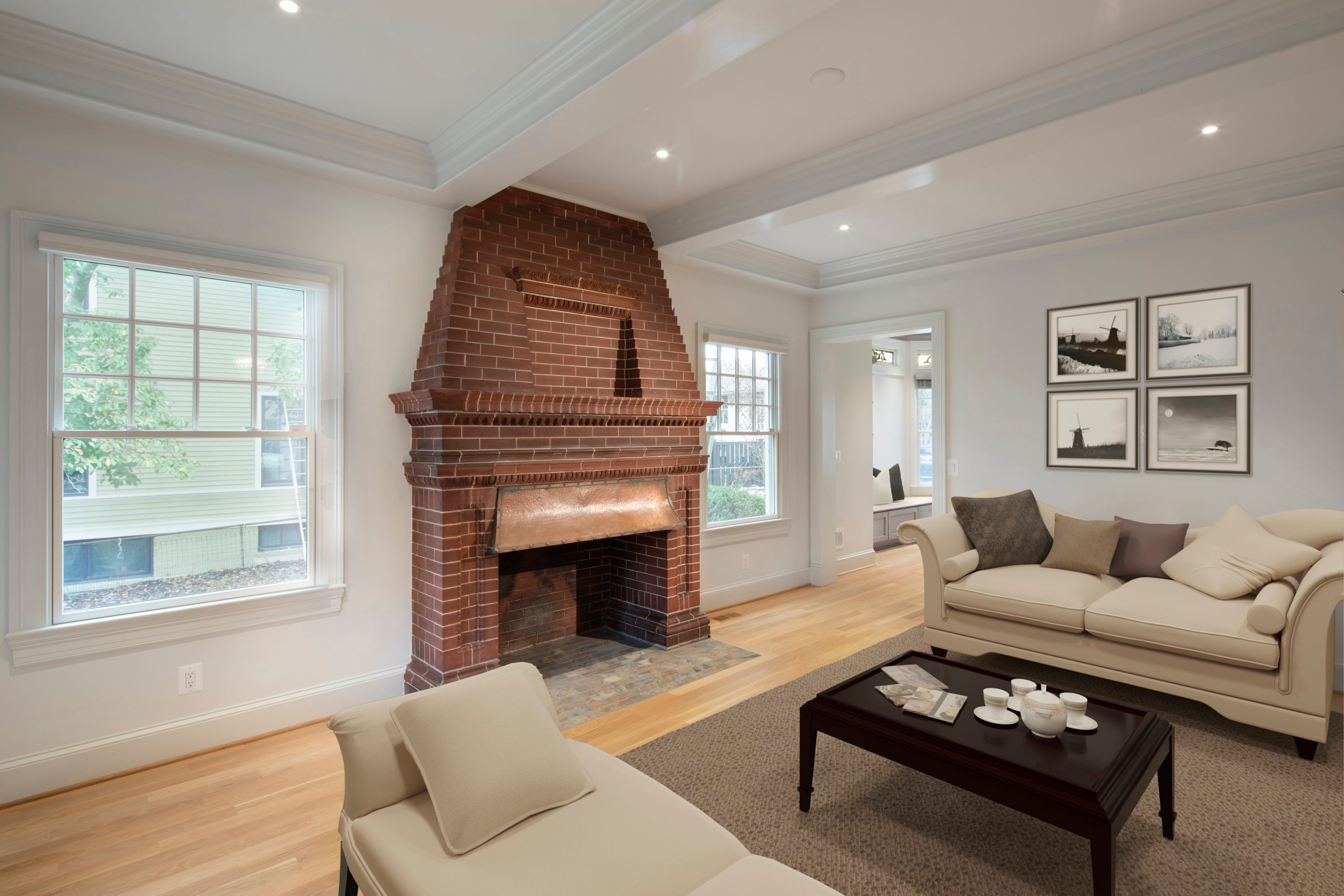 |
 |
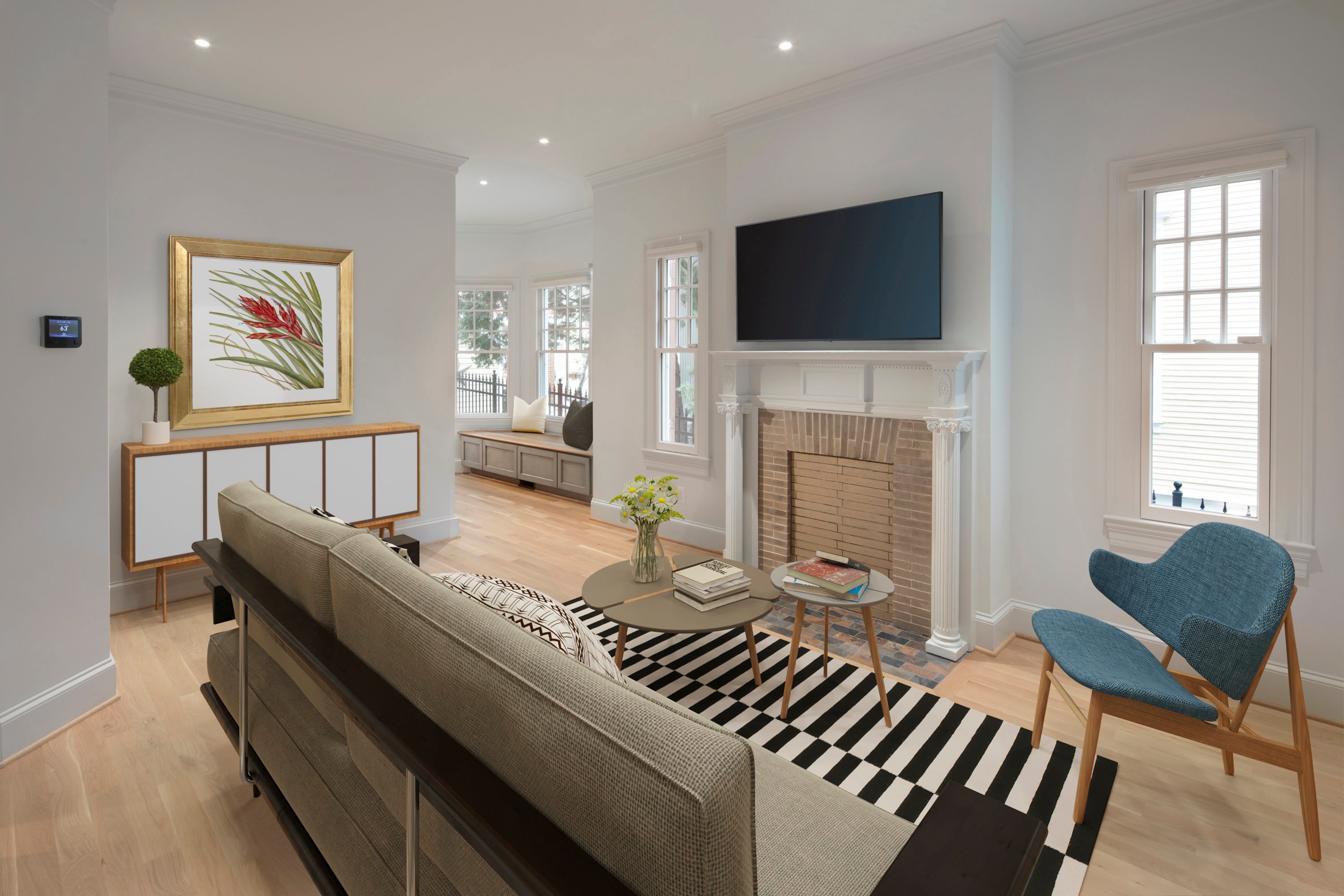 |
 |
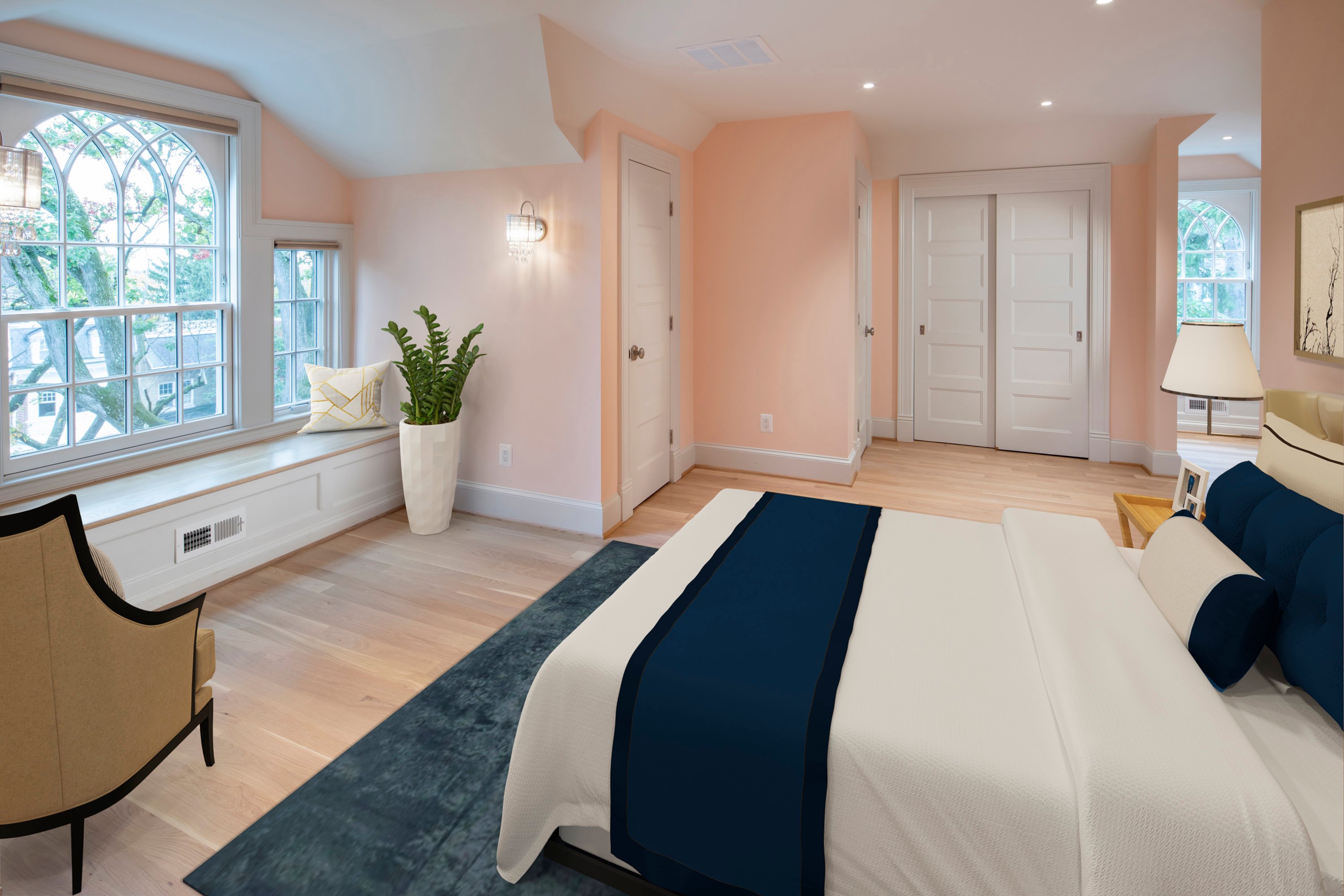 |
This article appears in the March 2021 issue.

