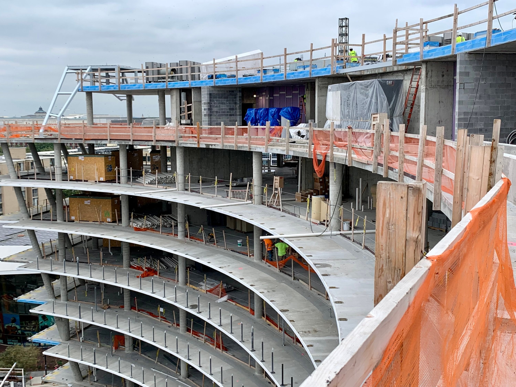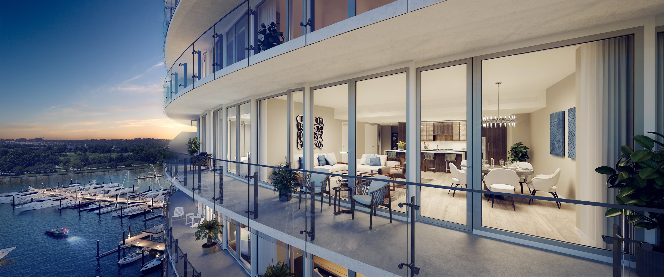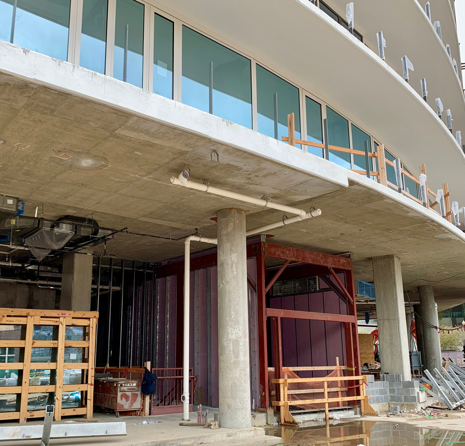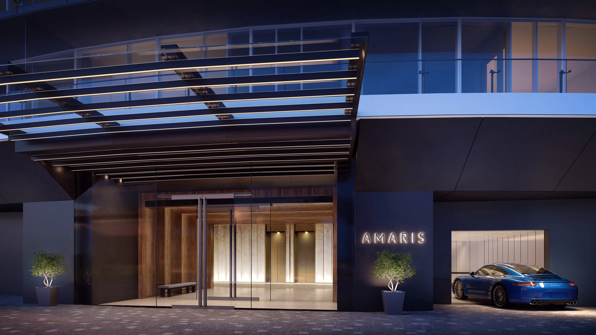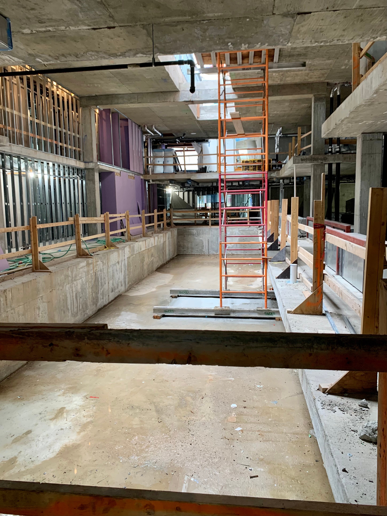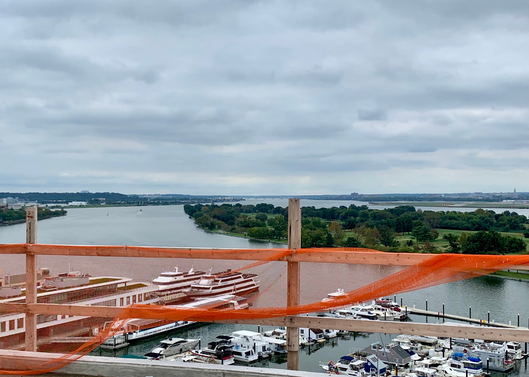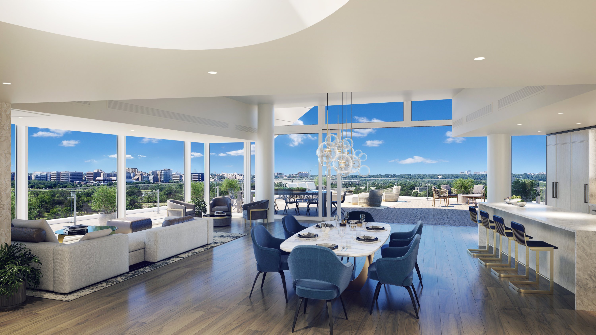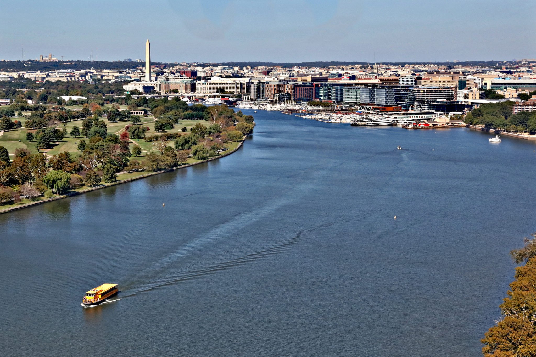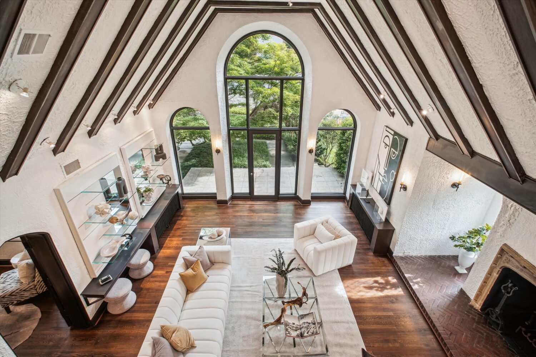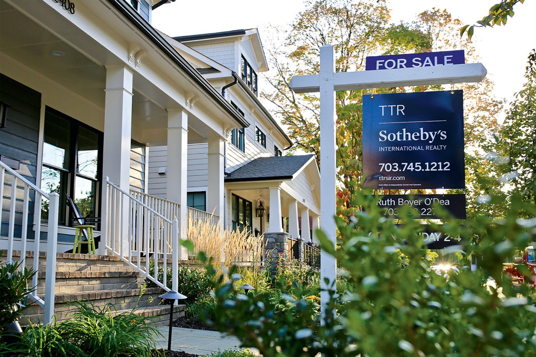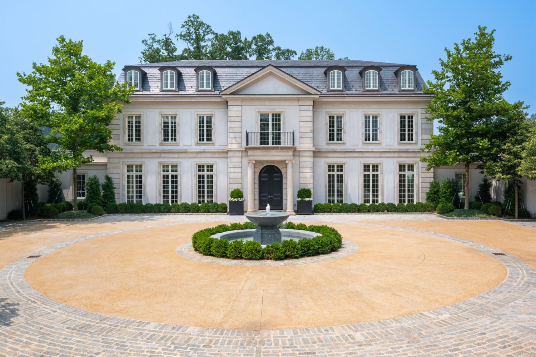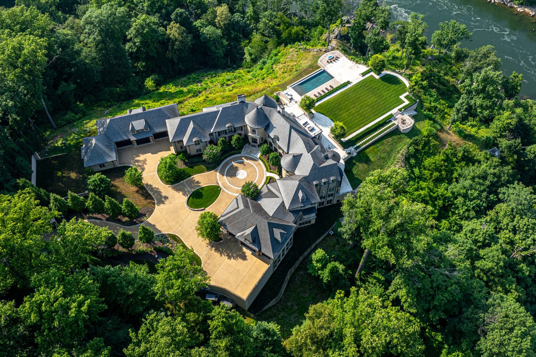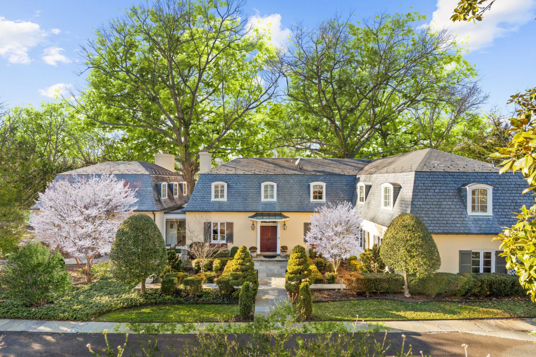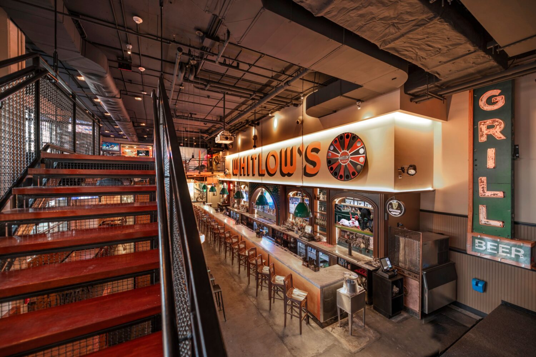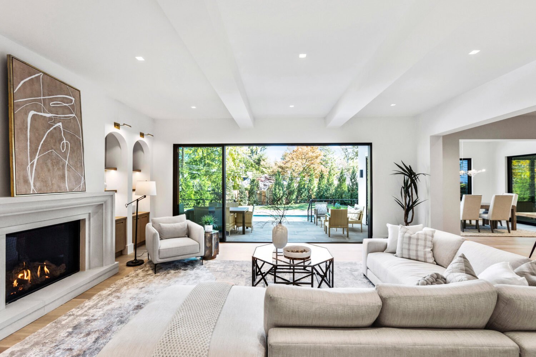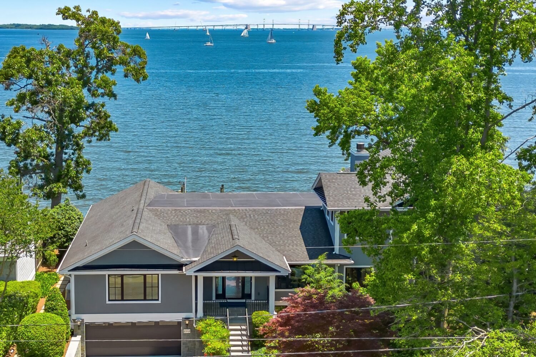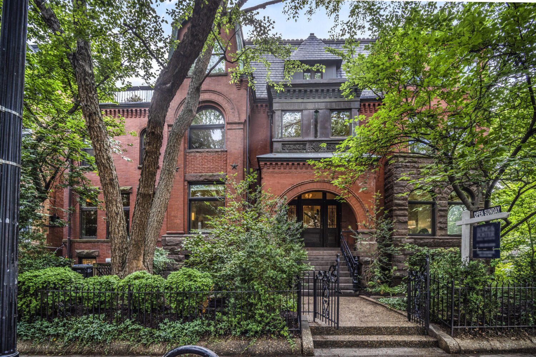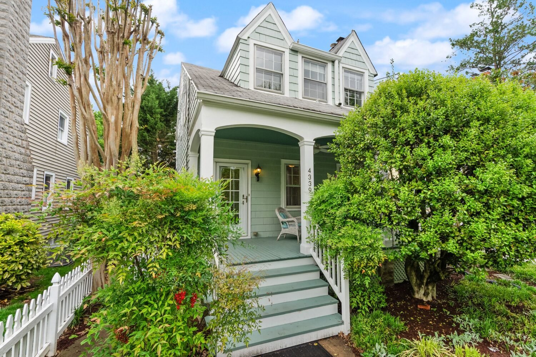While stories about Covid-related construction delays and supply-chain disasters seem to be the norm these days, phase two of the Wharf is ahead of schedule, according to Matthew Steenhoek, senior vice president of development at Hoffman & Associates, the waterfront project’s co-developer.
During a recent tour of phase two, which sits southeast of the phase one buildings, Steenhoek shared that lighter traffic during the pandemic allowed trucks and materials to move more quickly to and from the job site. The cumulative effect was significant enough, he says, that it actually sped up the timeline. He says the whole second phase is slated to be open within about a year.
This stretch of the Wharf will complete the glittering mile of Southwest waterfront, whose first phase opened four years ago. Like the development’s existing half, phase two will include restaurants, a hotel, and residential buildings. It will also be home to big-name office tenants: prominent DC law firm Williams & Connolly and the Atlantic are both relocating there from their longtime headquarters.
The Williams & Connolly building is slated to open by spring, according to Steenhoek, while the Atlantic‘s offices will finish later in 2022. The Pendry—the Wharf’s fourth and highest-end hotel—is also on the way. Two of the new restaurant spaces sit atop piers directly over the water. Steenhoek says a lease has been signed for one, though he declined to name the restaurant. He says the other is in negotiations. (There will be additional restaurants inside the other phase two buildings.)
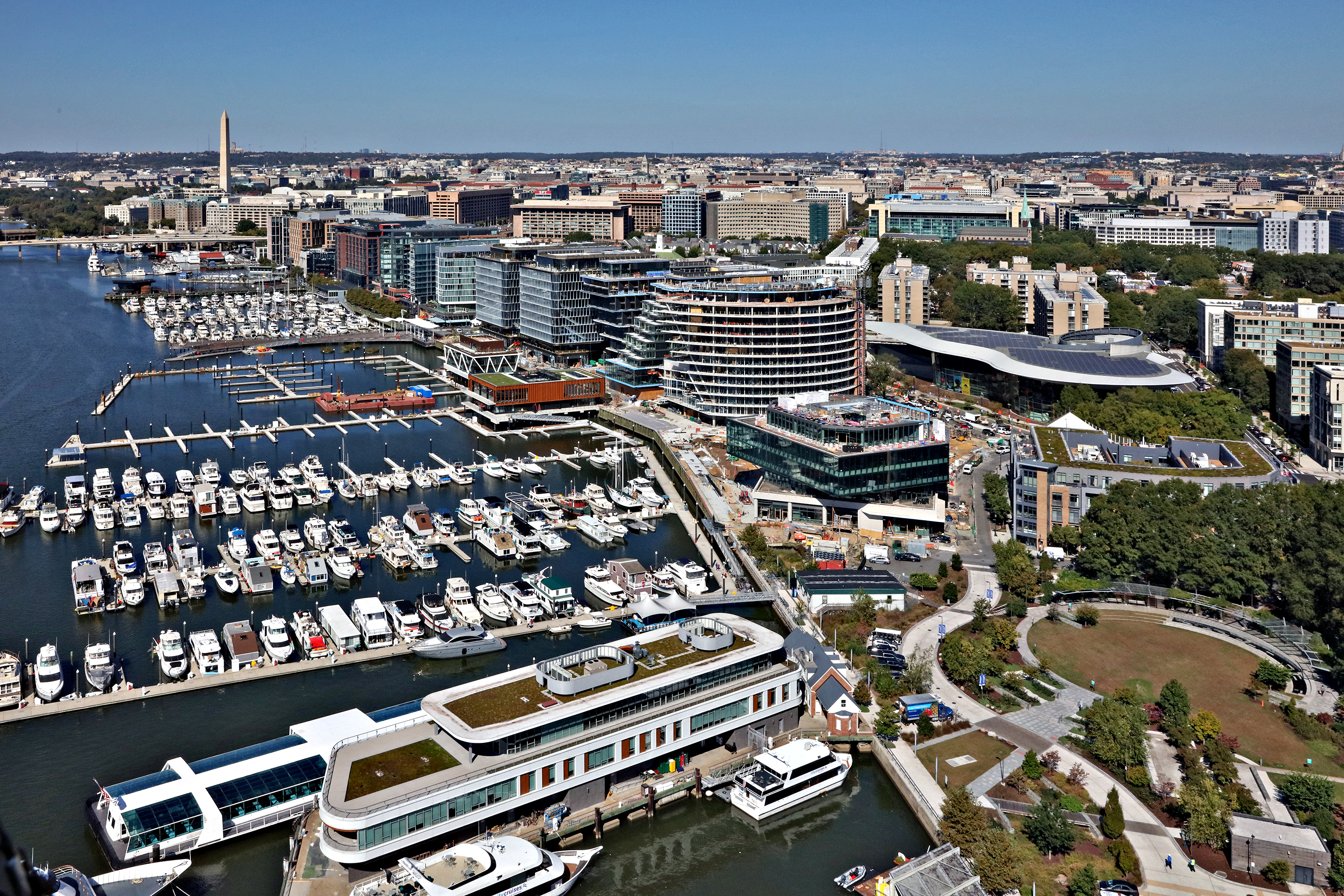
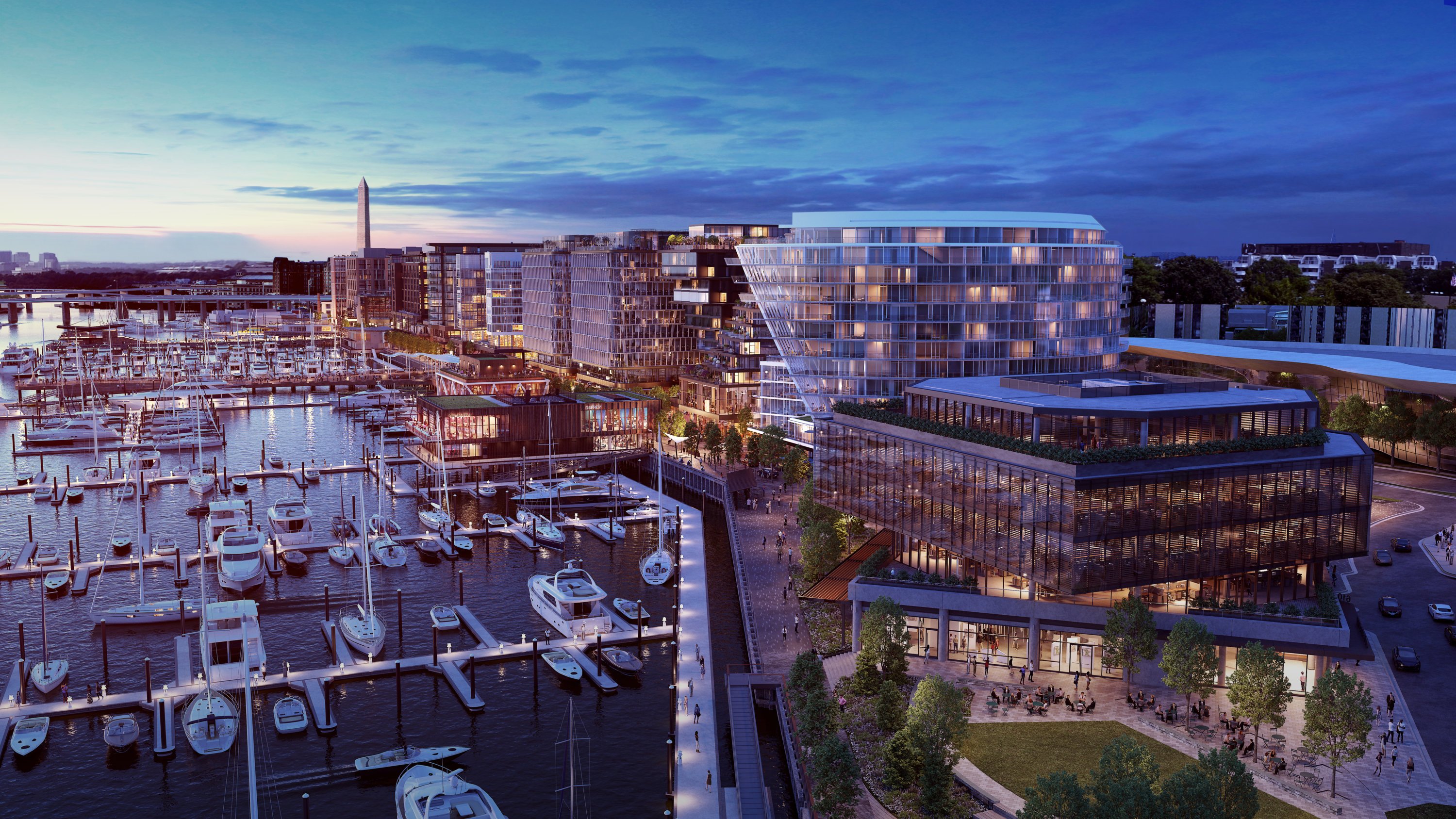
The last piece of phase two to finish will be the Amaris condos, an ultra-luxury, 96-unit building, where some penthouses are selling for more than $12 million and most residences have water views. Amenities include a “car elevator,” to deliver residents’ vehicles from the garage. Though it won’t be ready for move-ins until the fourth quarter of 2022, Michelle Giannini, an executive vice president at Hoffman, says the building is more than 35 percent sold.
Washingtonian got a tour inside the Amaris construction site. Here’s a peek at some of the building’s features now, compared to how they will look when they’re complete.
