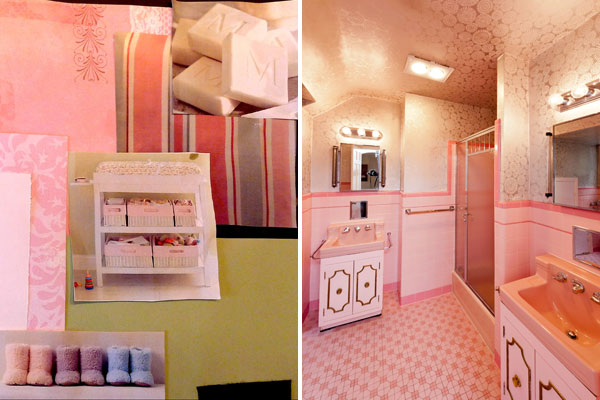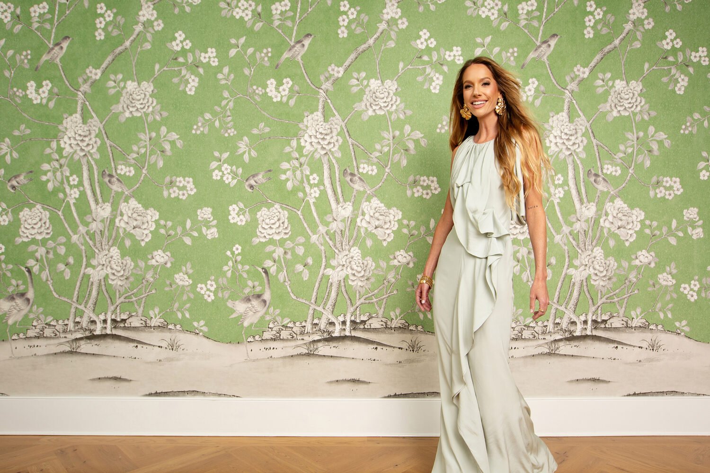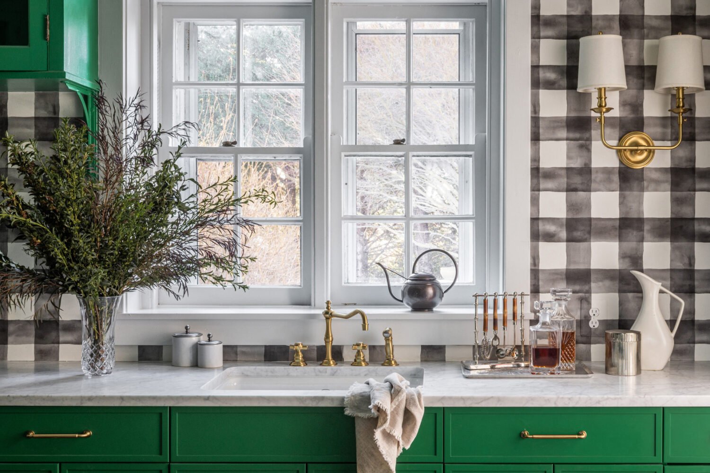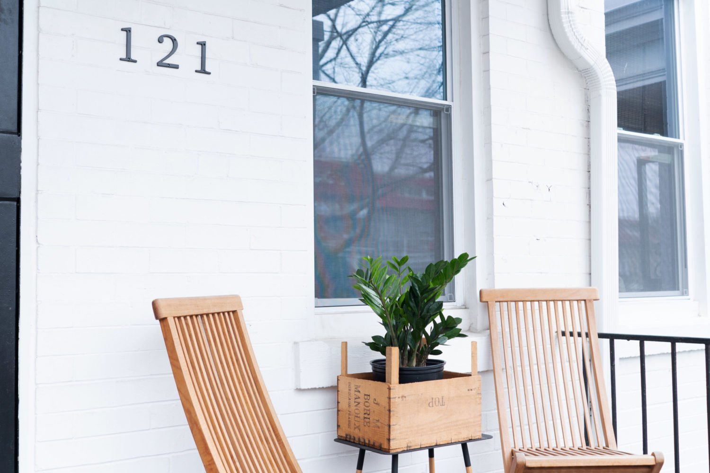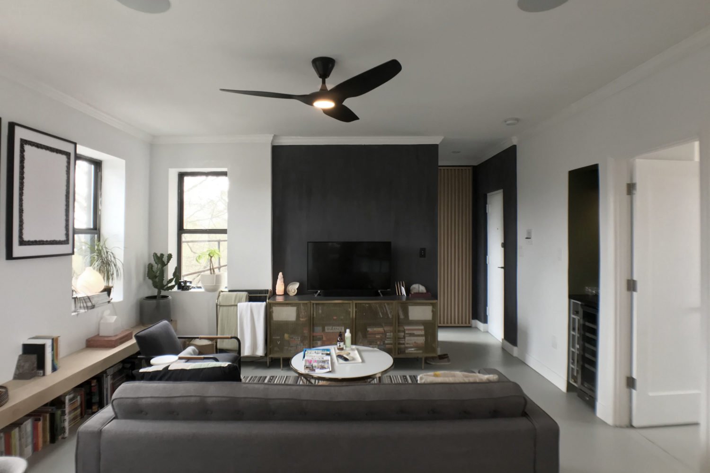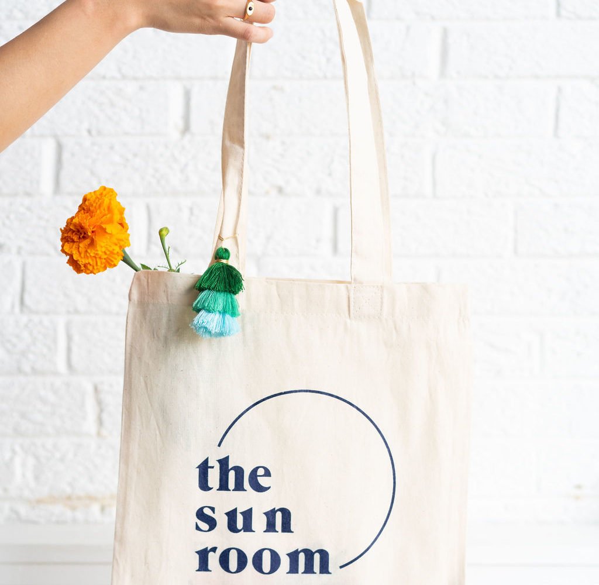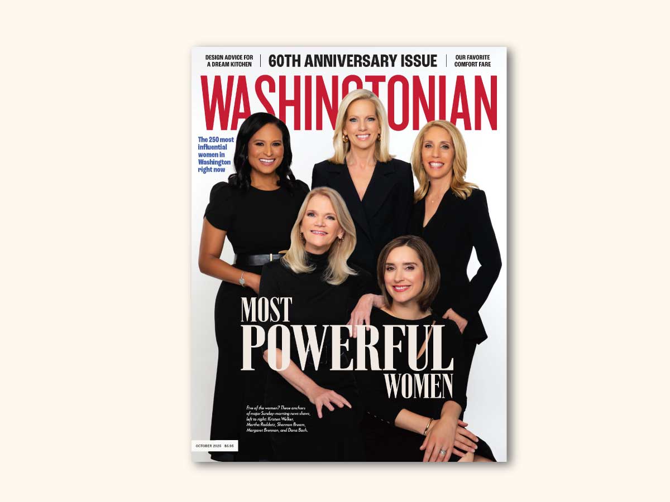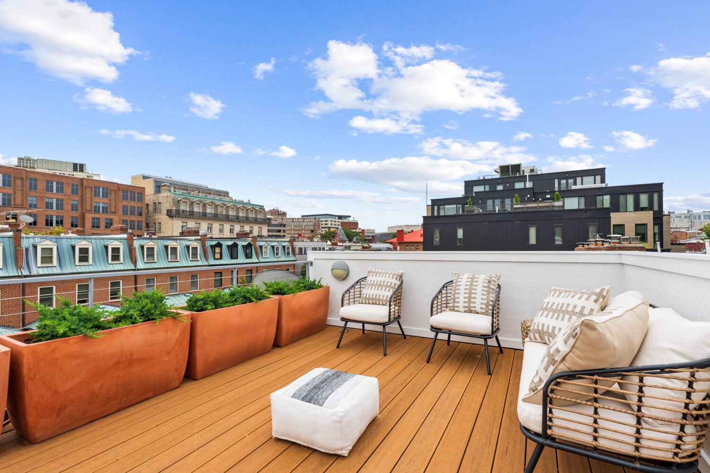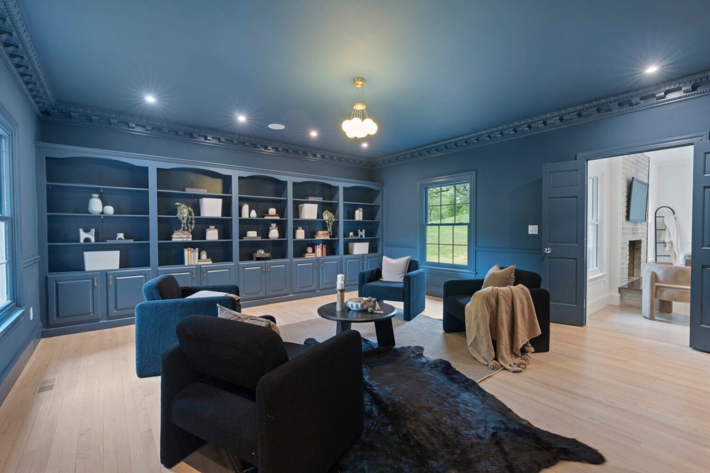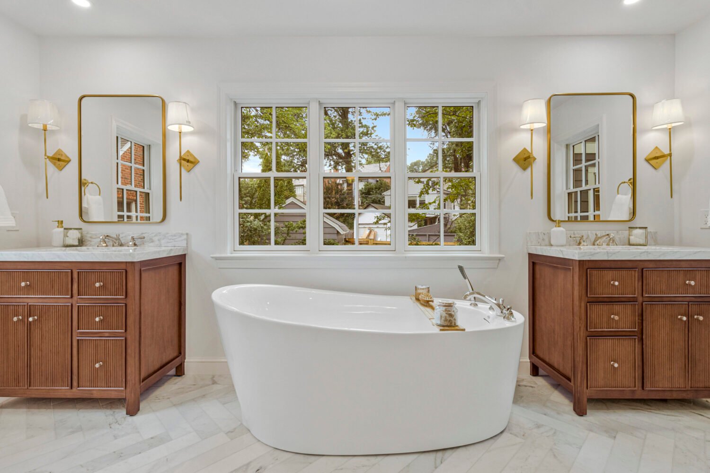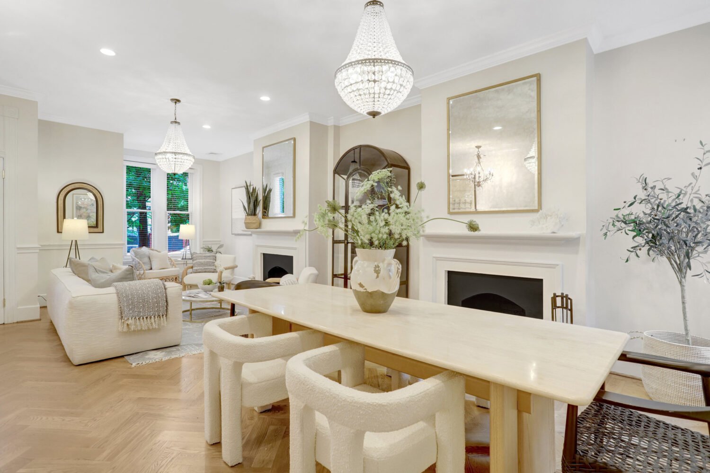Allie Mann nursery bathroom design board (left). Before shot of the nursery bathroom (right). Photographs courtesy of DC Design House.
If the DC interior design world had an equivalent of fashion week, the DC Design House—an annual fundraiser for Children’s National Medical Center showcasing the work of the area’s top designers—might be it.
What began in 2008 as a show-house renovation project to benefit CNMC is now in its fifth year and has raised nearly $600,000. This year, 23 designers will work together to renovate a seven-bedroom, seven-bath red-brick colonial in Spring Valley.
Curious design-inclined members of the public can sneak a peek at the house before the redesign during the Bare Bones Tour on Saturday from 10 to 3. Tickets are $5, but for $20 you’ll also receive a ticket to the DC Design House main tour, from April 14 to May 13. The chosen designers will be on hand with their presentation boards to explain their vision for the room.
We recently caught up with Susan Hayes Long, a DC Design House Committee member, to get all the details.
Can you give us a little history on this year’s house?
The 10,000-square-foot home was custom-built in 1956 by W.D. & A.N. Miller for the Aguirre family, who raised their six kids in the home. It has become known as the Blue House by neighbors, due to the longstanding tradition of decorating the home entirely in blue lights for the holidays. Mrs. Aguirre, 90, still lives in DC but has opted to move to a smaller family home. The home is now owned by three trusts, and is for sale for $3.9 million.
How is a house chosen as the DC Design House?
We send out feelers to higher-end realtors and explain that we’re looking for houses with 10,000-plus square feet. Ideally, we like it if they have a back staircase and outdoor spaces. We looked at this particular home last year and loved it, but there was construction occurring and the timing wasn’t right. This year it was. The house has ample space, and the lighting is incredible. Plus it’s in great condition, which isn’t always the case with older homes.


The music room before photograph and Marika Meyer’s design board for the room.
What is the selection process like for designers?
The selection is open to all area designers who want to apply. They start by coming to a design walk-through to get a feel for the space, and then can submit up to three proposals for rooms, with at least one presentation board. The board should have their floor plan, color selections, and finishes they would use. Our design team— David Mitchell, Skip Sroka, Nancy Colbert, and Anne Lambeth—selected the final 23 designers. We had more than 80 proposals this year, and so many fantastic presentation boards. The competition was really tough.
Are the designers given any rules or guidelines?
We try to have a flow in the design of the rooms so the house doesn’t have a patchwork-quilt feel. This is especially important with adjoining rooms, so we encourage designers to work together, share plan ideas, and create cohesive spaces. Designers must also submit permission slips to the owners for any major changes. The majority of the items in a designer’s room must be for sale, as well.


The kitchen before photograph and the design board for the room.
What are the major changes proposed for this year?
Most of our proposals have been pretty mild, outside of the kitchen. One of the biggest proposed changes is in the library, where they’re asking to take down bookshelves and paint the paneling to give the space an updated feel.
Where do designers get the items they use in their rooms?
Many of the items are donated or lent by design stores, or groups such as the Washington Design Center. Farrow & Ball, for example, donated more than $100,000 worth of products last year. The designers bring everything themselves, though. They are great about finding awesome antiques and vintage pieces. A lot of the spaces are a mishmash of price points, too. They’ll combine affordable items with custom-made pieces for a really personal look.
What will be the biggest challenge facing designers this year?
The kitchen, for sure. It’s always a miracle that the house gets finished in time—designers start work on March 1 and must finish by April 6—but kitchens are particularly tough. It is difficult to get the products needed in the short amount of time given. This year’s kitchen is being completely gutted and redone in muted gray tones, walnut cabinets, and mother-of-pearl tiles. It’s a huge renovation.


The ballroom before photograph and Kelly Proxmire’s design board for the room.
What trends are you seeing from the designers?
A lot of color. Past homes have been more muted and classic, but this year we are seeing brights. Kelley Proxmire is bringing bright orange into the ballroom, and Victoria Sanchez is borrowing fabrics from Missoni to create a teenage hangout space upstairs.
What happens to the house after the tour?
The majority of the items in the house are available for purchase, and the proceeds benefit Children’s. After purchasers pick up their items, designers are responsible for getting their rooms back to what we call move-in-ready condition. The house is currently on the market, and the goal is to get it sold.
Who are the up-and-coming designers to watch this year?
Marika Meyer will be designing a music room, Christopher Patrick is working on a bathroom, Brian VanFleet is also doing a bathroom, and Christopher Boutlier is designing the back hallway. These guys are all coming up with some fantastic ideas and are definite up-and-comers.
When can readers see the finished product?
We will have a preview party on April 13 from 6 to 9 PM, and then the DC Design House opens to the public on April 14. It remains open until May 13. The tours run from 10 to 3 Tuesday through Friday and from noon to 5 Saturday and Sunday. Tickets can be purchased online or at the door for $20.

