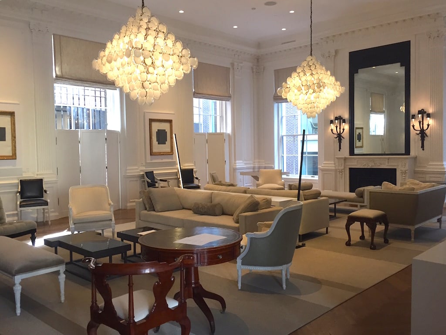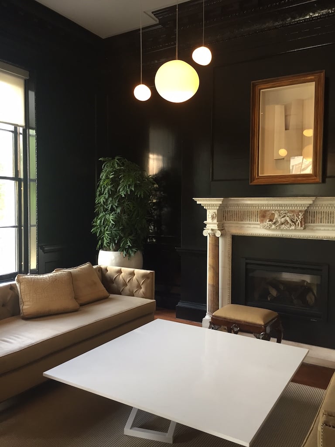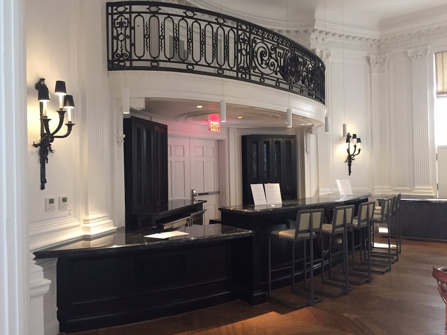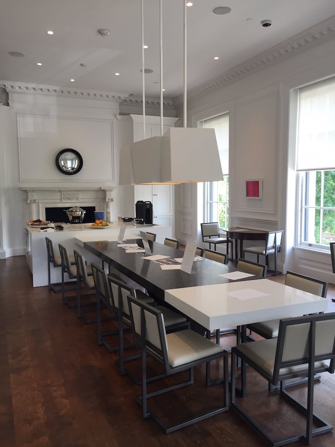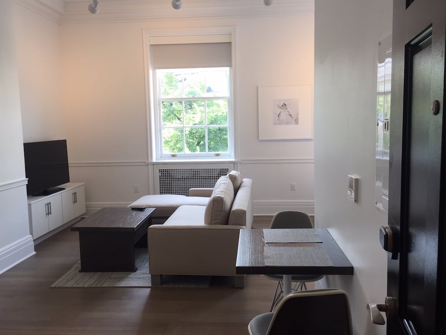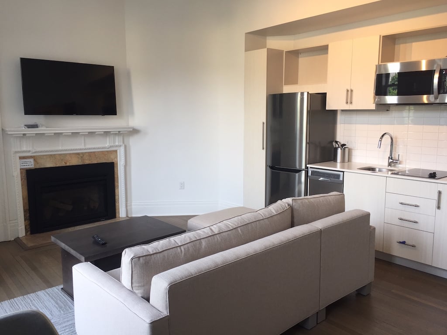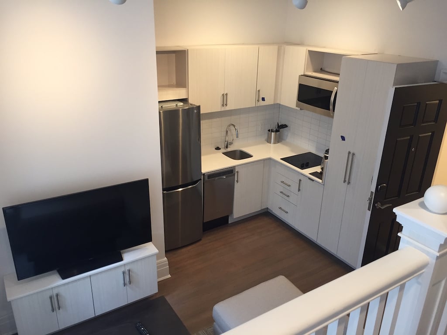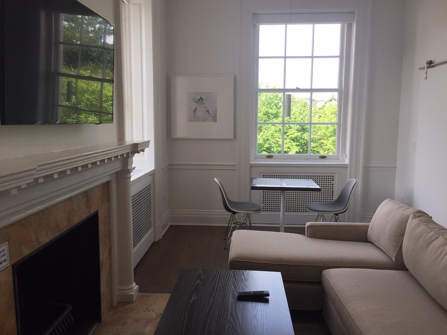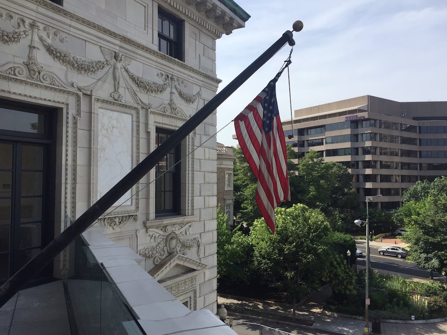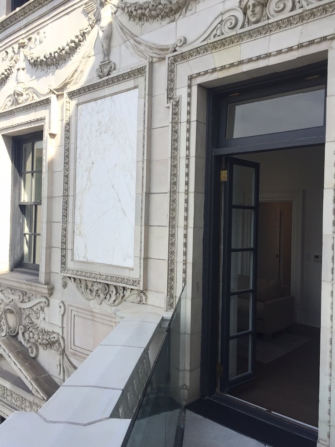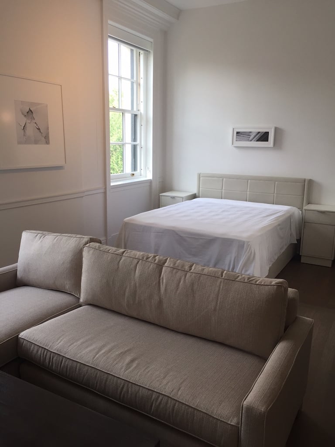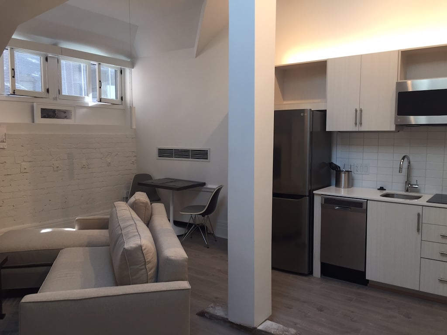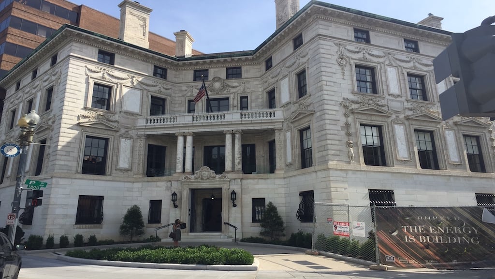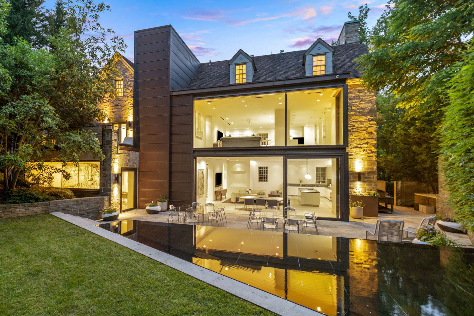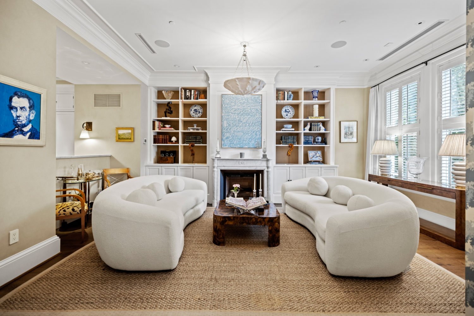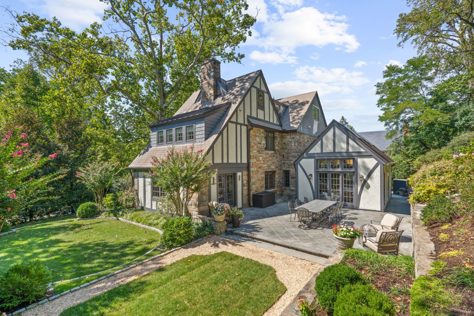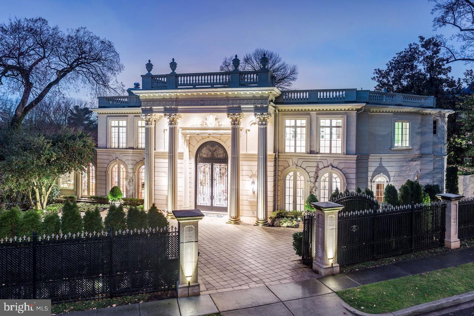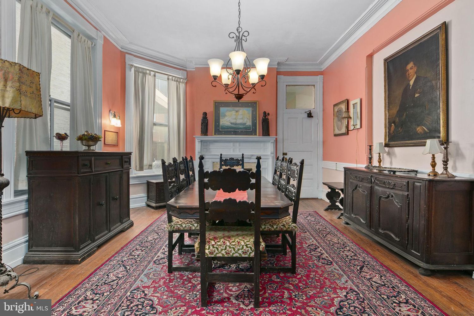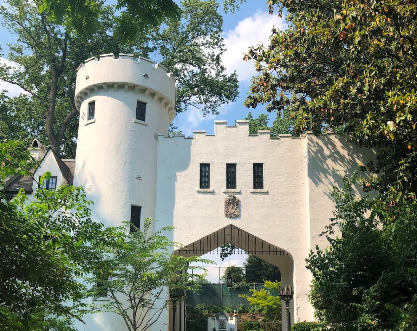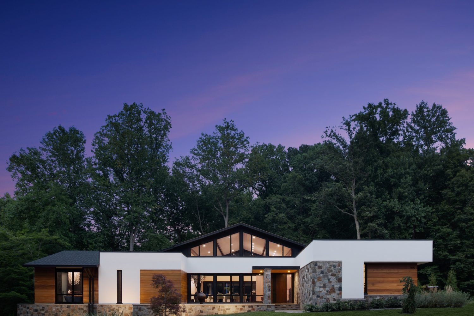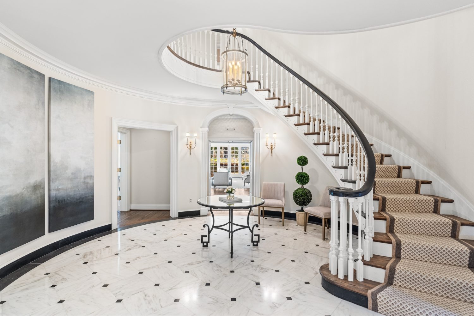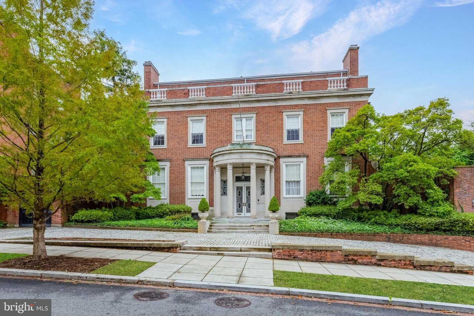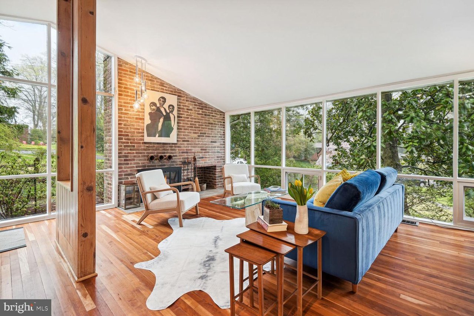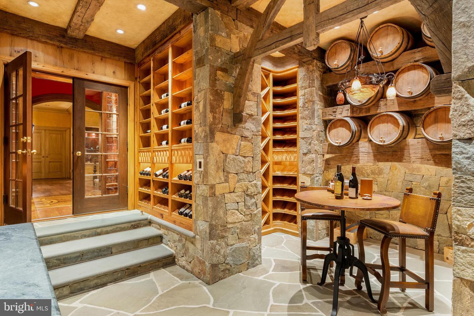The old, opulent mansion on Dupont Circle has been many things. It was built in 1903 as the residence of Chicago Tribune editor Robert Patterson. President Calvin Coolidge lived there while the White House was getting renovated. The American Red Cross owned it before it became the Washington Club in the 1950s. Now, it’s about to open its doors as the flagship property of Ampeer—essentially a high-style, corporate housing concept from Washington developers Saul Urban and Rooney Properties.
The companies have been working to restore and renovate the mansion for the past three years. Interior decorator Darryl Carter designed all of the communal areas. Given how grand the building is, Carter says “the point was to make it accessible,” and to “honor, not embellish” its original architecture. The mansion now houses 22 furnished apartments, which can be leased for as little as three months. An addition built off the mansion’s east side contains 70 more units. Saul Urban’s Daniel Rigaux says the concept for Ampeer came from recognizing “a void in the market” for professionals temporarily residing in Washington for short-term work assignments. The developer will soon start construction on a second Ampeer, located in Shaw’s Blagden Alley, and hopes to eventually grow the concept beyond Washington to other east coast cities.
The apartments at the flagship Ampeer range from 330-square-foot studios to 600-square-foot one-bedrooms. Rents range from $2,800 to $8,100 a month. Move-ins are slated to begin in July. Here’s a sneak peek inside.

