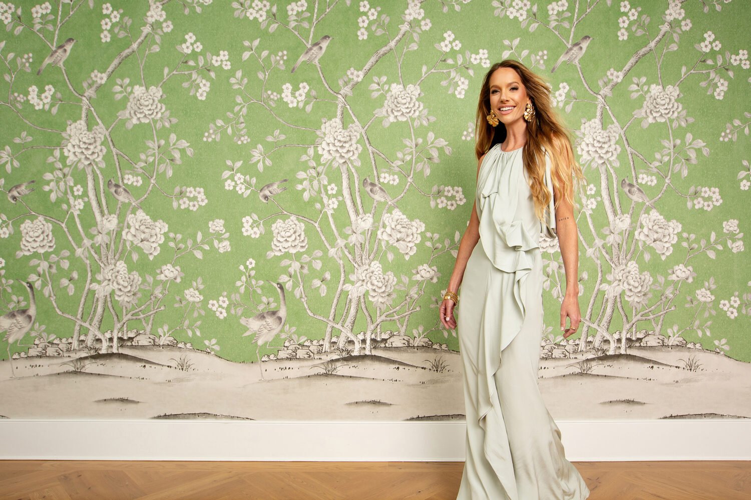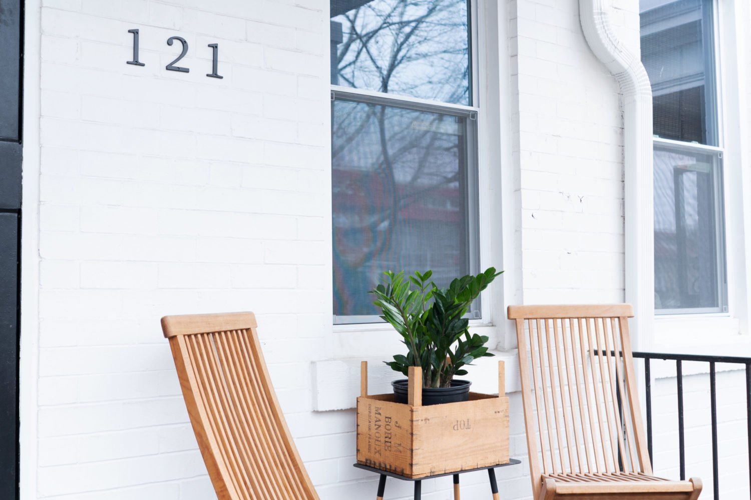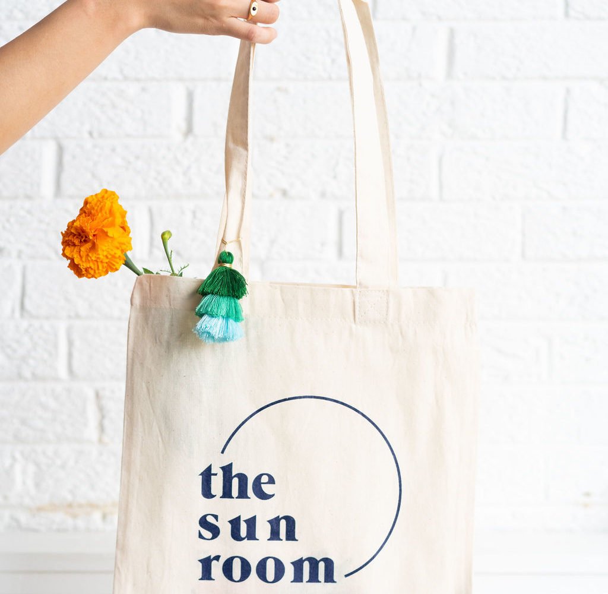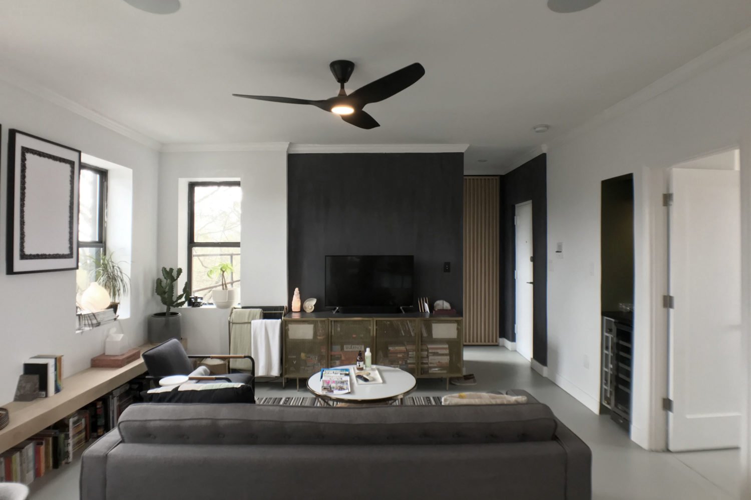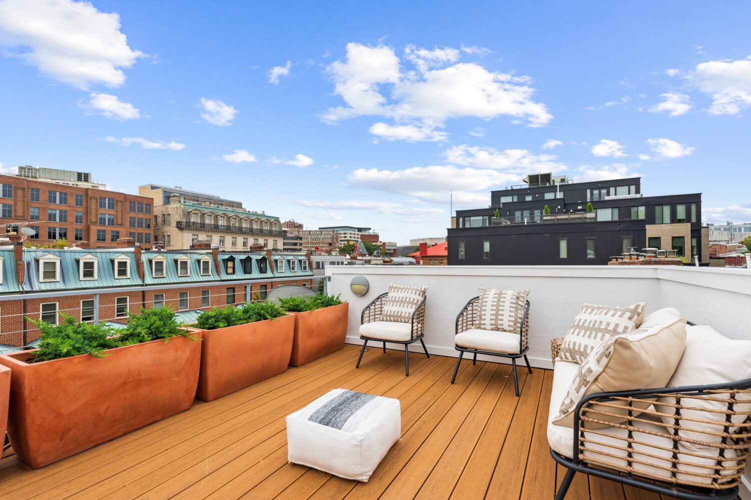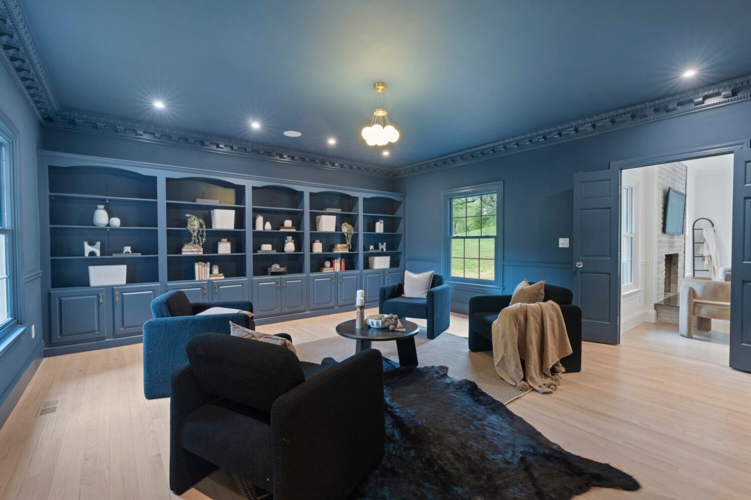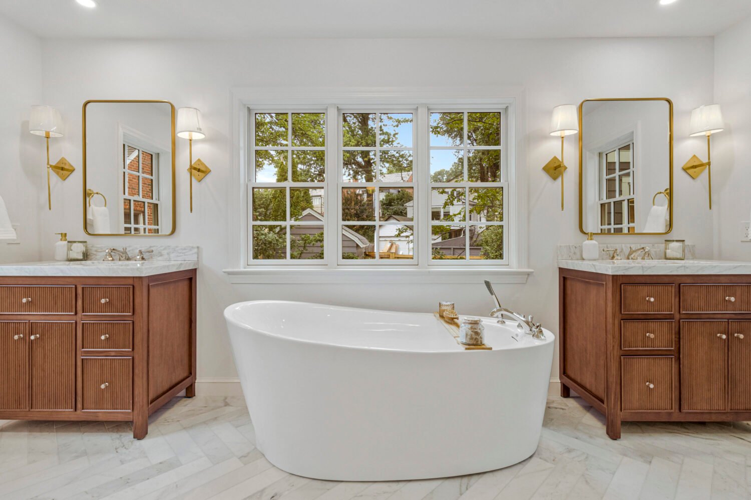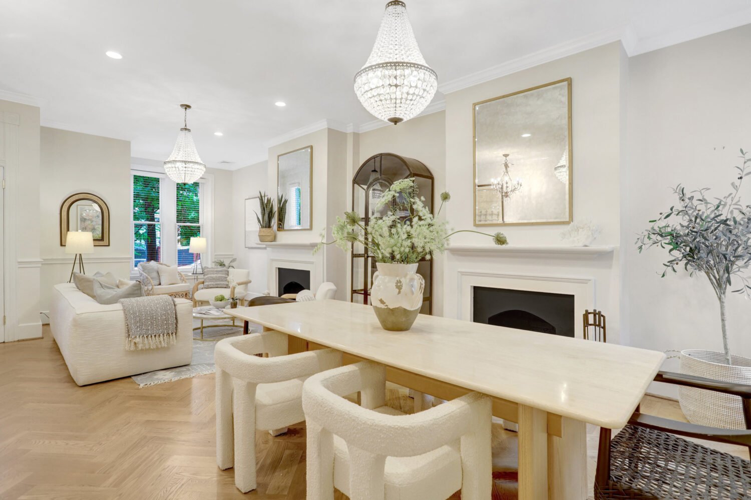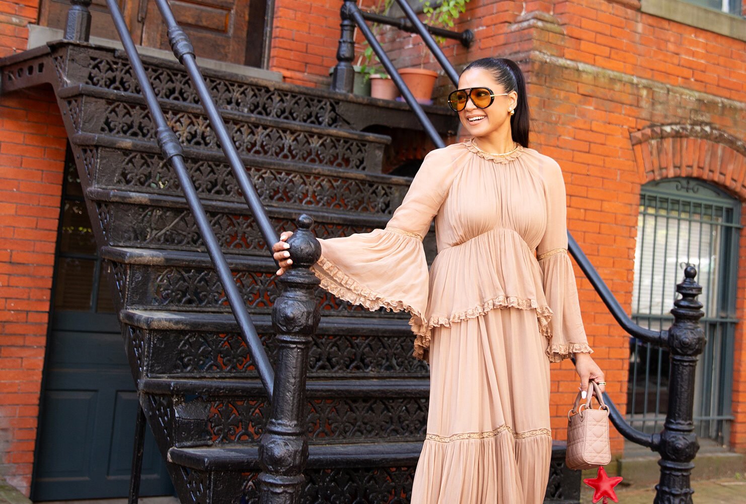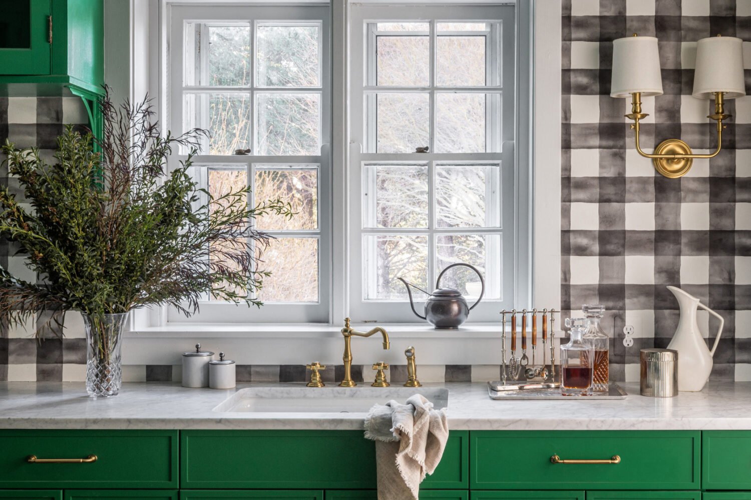When we featured interior designer Lori Graham’s Dupont Circle rowhouse in our October guide to Dream Kitchens, we didn’t realize just how drool-worthy the rest of the home was. It’s now on the market for $2,749,900, and this photo tour left us with a serious case of house envy.
Graham and husband Richard Berman bought the 19th-century Victorian—which had housed an art gallery for 30 years—in 2007 for $1,370,000, then did a top-to-bottom renovation.
Fabulous as the kitchen is—three-inch-thick marble countertops, modern glass chandeliers, a Sub-Zero fridge so big contractors had to reinforce the floors to support it—the rest of the house looks just as swank.
With four levels and 5,000 square feet, there’s a lot to love. The dark, glossy wood floors—they’re oak with an ebony stain—are a nice modern counterpoint to traditional details like custom-made plaster molding, which Graham had painted in high-gloss white to reflect light. We also like the playful light fixtures in the second-floor hallway and the shiny fuschia wallpaper in one of the second-floor baths.
But it’s the top-floor master suite that really goes over the top. It has a living area with built-in bookshelves, surround sound, and a flat screen, plus a “midnight kitchen” with top-of-the-line appliances. That way you don’t have to go downstairs for a snack late at night—or ever, really. Best of all is the beautifully landscaped roof deck, complete with outdoor shower. We can only imagine how refreshing a morning up there would be.
Subscribe to Washingtonian
Follow Washingtonian on Twitter
More>> Open House Blog | Homes | Real Estate

