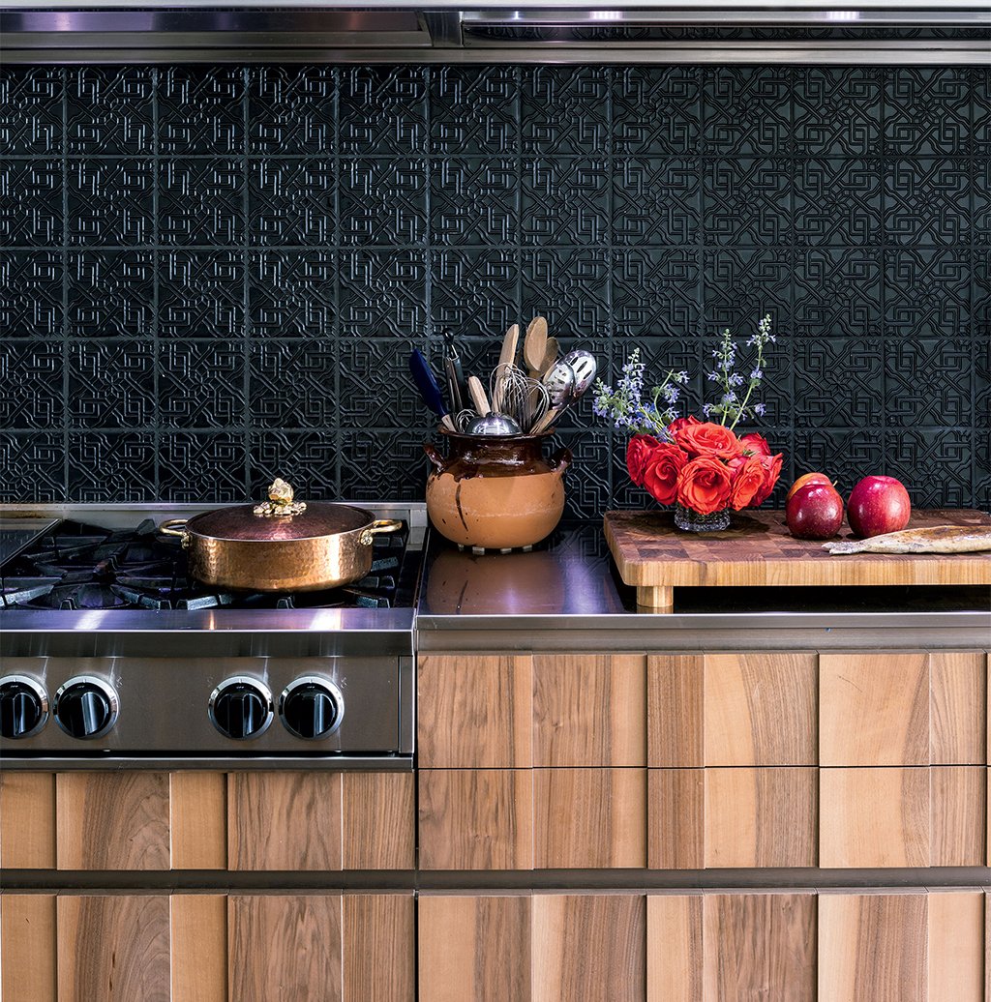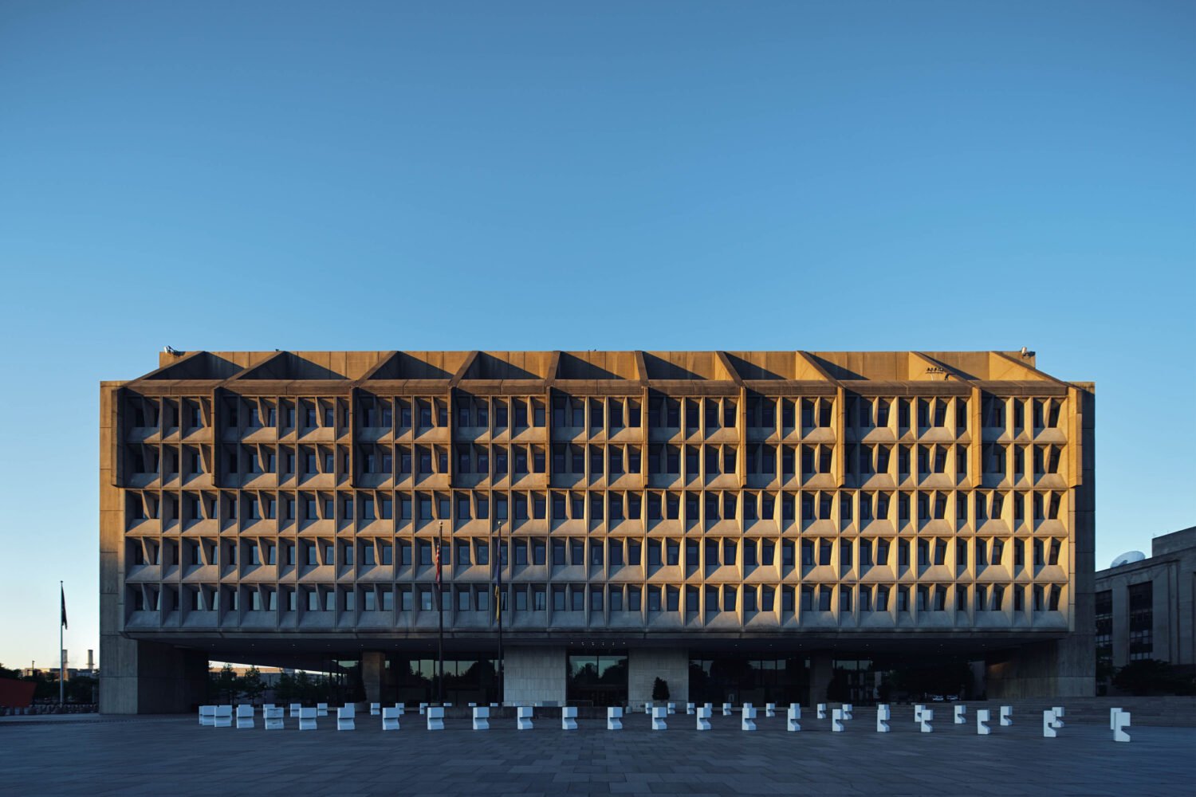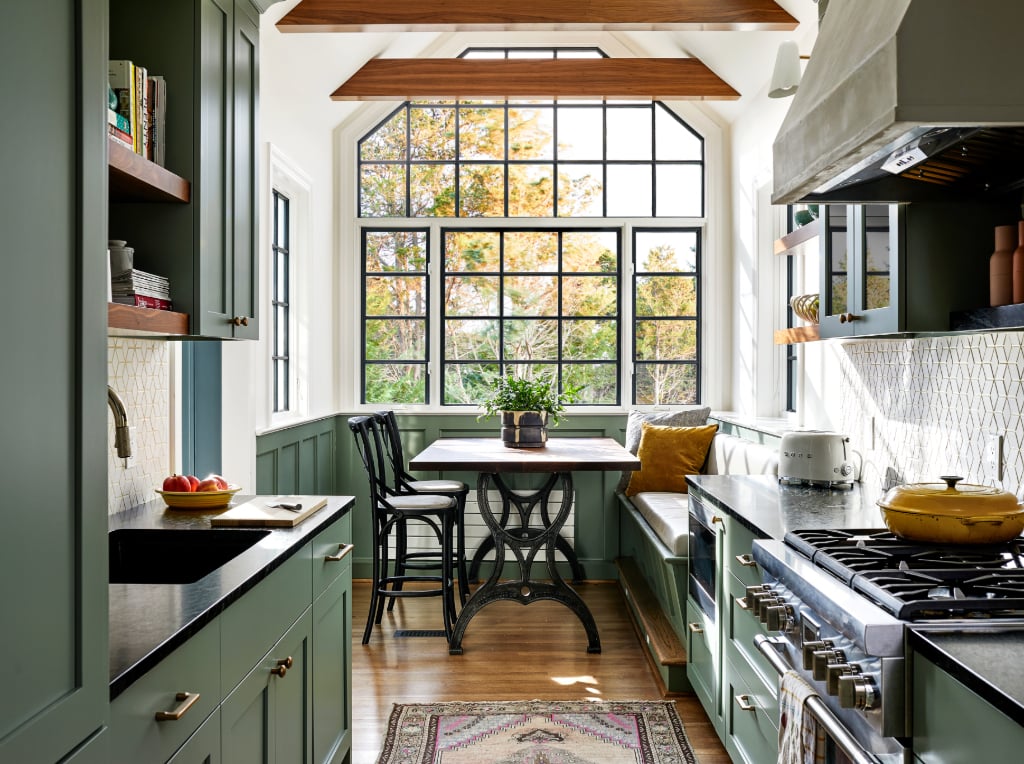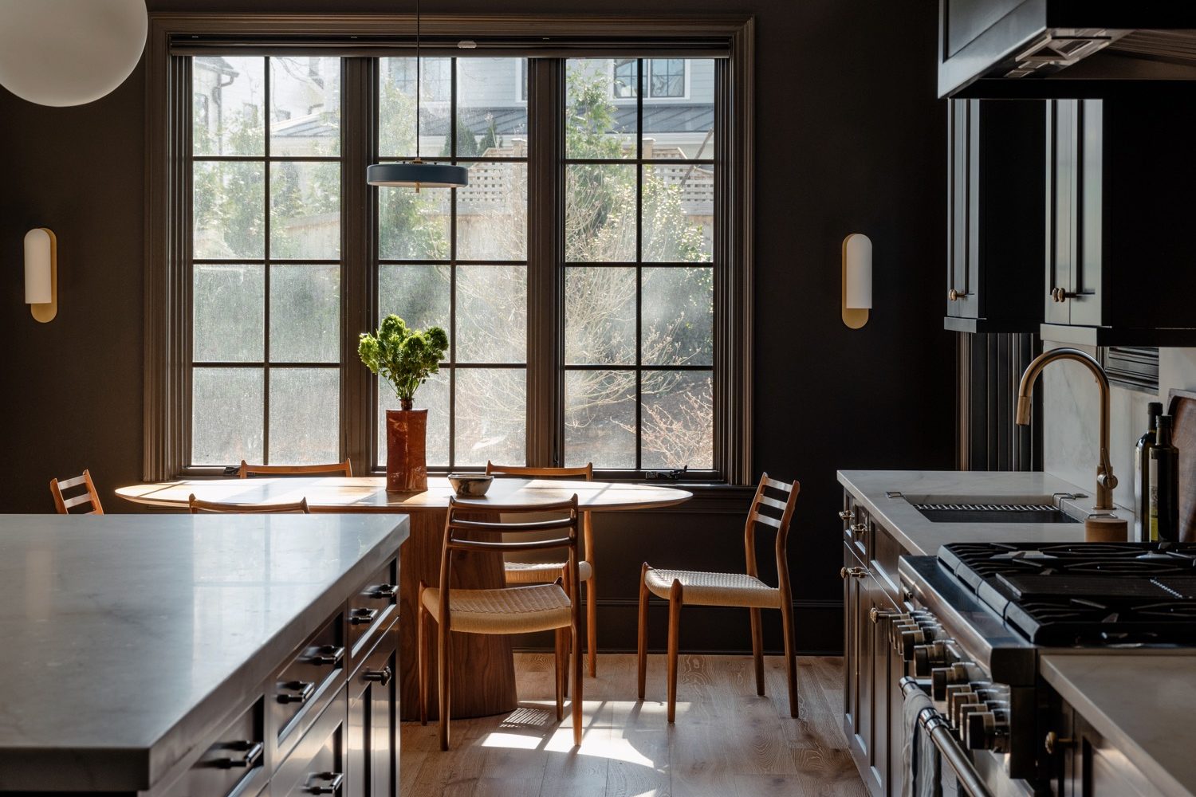Textured and Tailored
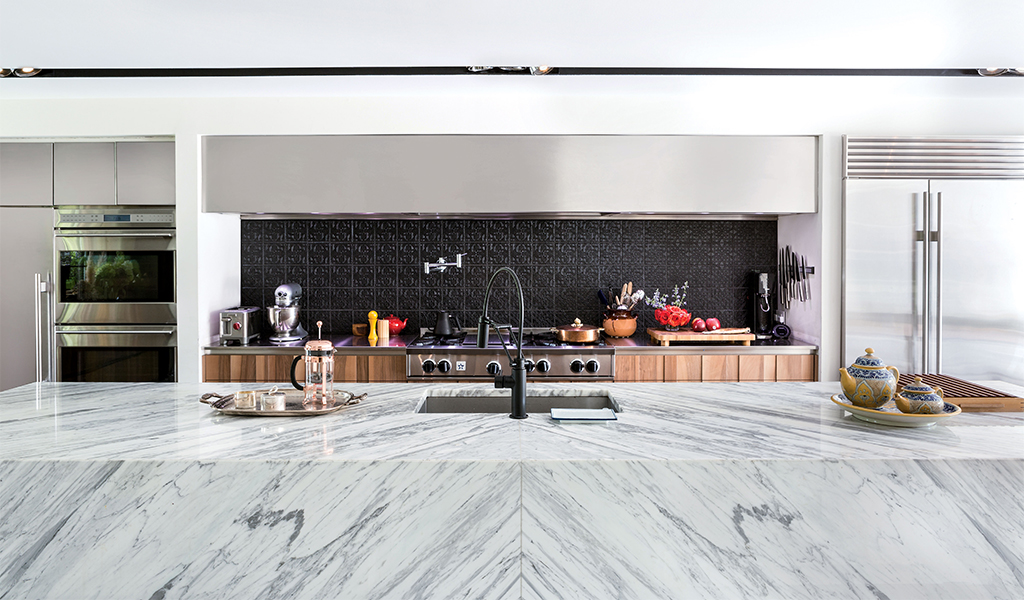
If you’ve grabbed a hoagie on a soft roll at Bub and Pop’s or a brisket on rye at Duke’s Grocery, you’ve tasted the carby handiwork of Hyattsville’s Lyon Bakery. Not surprisingly, the Forest Hills home kitchen of Lyon co-owners Elaine and Gerardo del Cerro stars elements fit for career foodies: a 12-foot-long Calacatta Gold marble island ideal for rolling out pastry, a slim spice drawer under the six-burner BlueStar stove, a Miele espresso maker built into a coffee and liquor bar. “We need a lot of space for bits and bobs—everything from pot lids to pie pans,” says Elaine.
The stylish yet functional redo dates to 2016, when the del Cerros decided to amp up the vibe of the existing space. The couple used the Italian company Boffi for the redesign. While the island, most appliances, and wood floors are left over from the previous kitchen, the old, inexpensive white cabinets were replaced with doors and drawers in an unusual, three-dimensional walnut veneer. They conceal built-in storage such as a slide-out pots-and-pans drawer with an ingenious section to keep lids organized.
Boffi also added chef-style stainless-steel counters—similar to those at the owners’ commercial bakery—around the stove, as well as textured, matte-black Domenico Mori tiles on the backsplash. Boffi’s Julia Walter led the effort. “It all has a lot of structure and style,” she says, “which is what they were going for.”
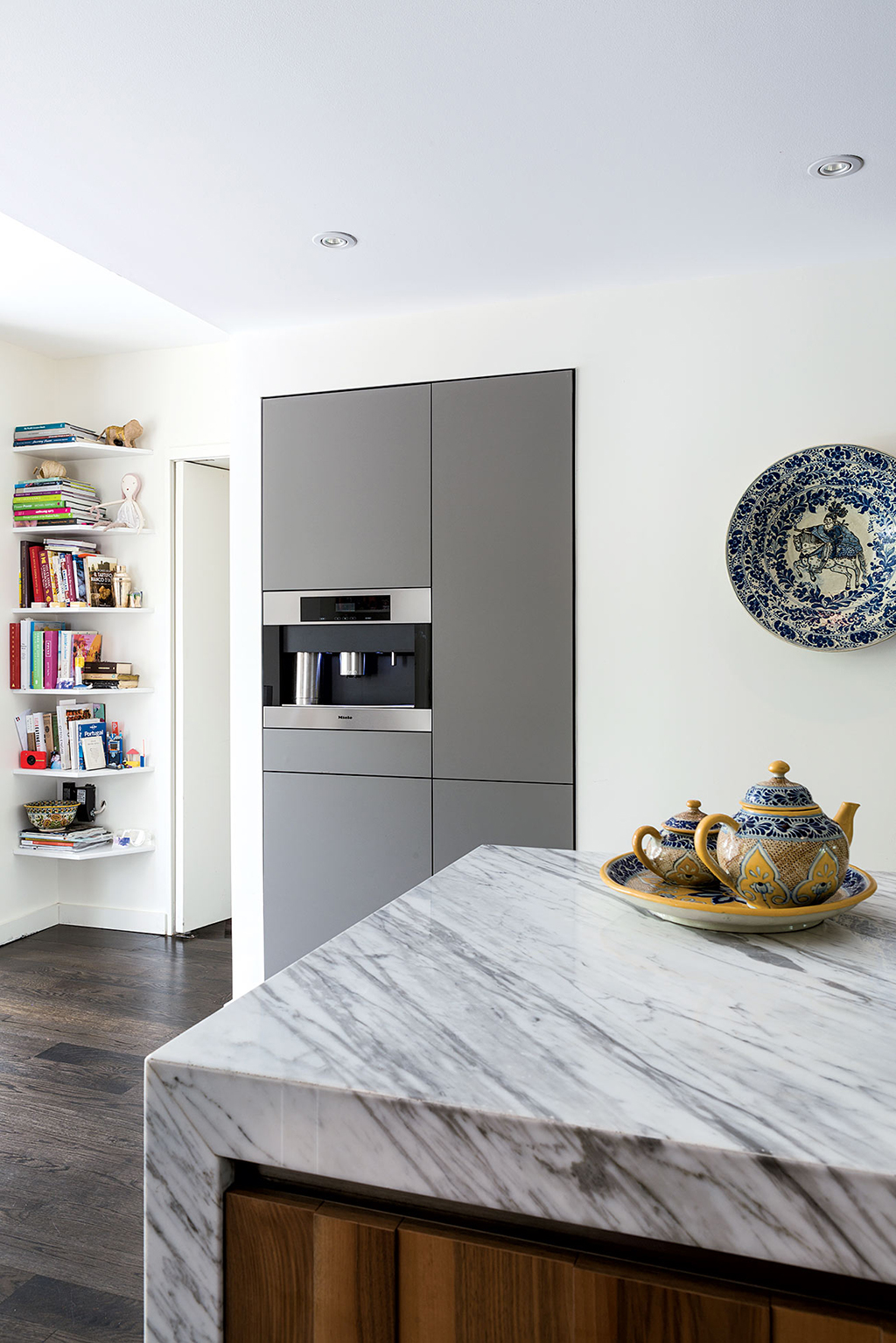
Clean Living
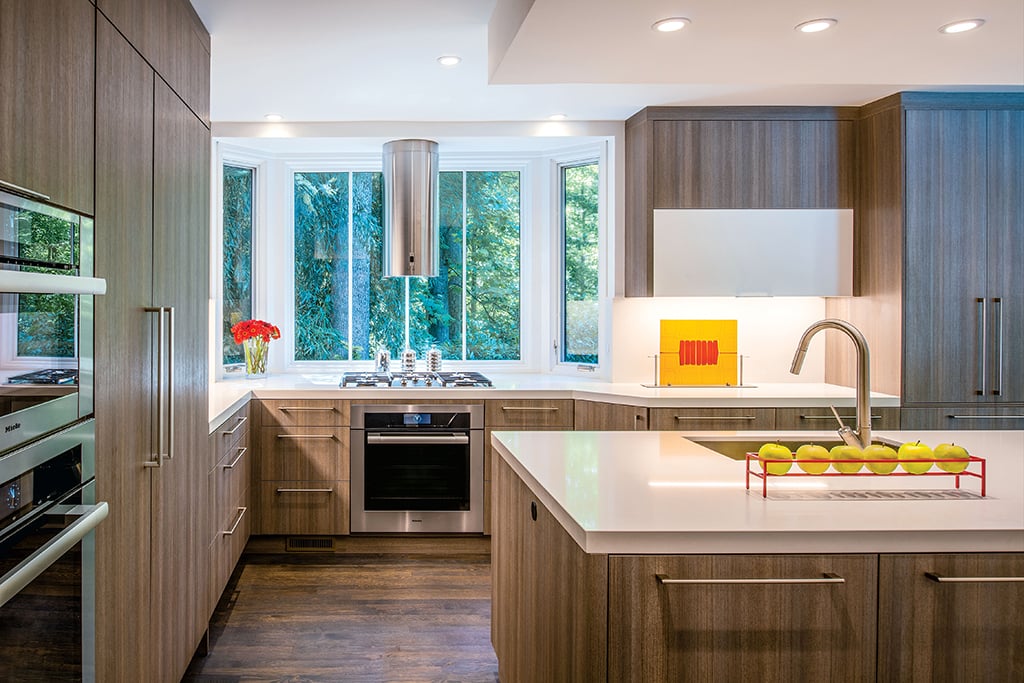
Married architects JP and Kelly Ward, who both work for Anthony Wilder Design/Build, had lived in their Bethesda house 15 years before tackling their own kitchen renovation in 2014. “We’d been thinking of it forever, especially since we had a narrow dining room with beautiful morning light we didn’t get to enjoy often,” says JP. But unlike many of their clients, who he says “go for white cabinets more than 50 percent of the time,” the couple chose a combination of warm wood, stainless steel, and white quartz countertops. “We both enjoy working with wood grain—the challenge of making it seamless,” says Kelly. “Plus we’d seen how all-white kitchens show dirt, and we didn’t want that.”
To create a sleek cook’s kitchen for themselves and their three teenage children, the Wards knocked down the walls between the skinny dining room and the awkward existing kitchen. (“The fridge was in the hallway,” Kelly remembers.) They created an airy space that includes the new kitchen as well as the dining and living areas. Expanded windows above the stove now reveal a wooded side yard full of skip laurels and bamboo. The pair chose the cylindrical stainless-steel range hood for its sculptural appeal.
Streamlined cabinetry hides storage—a breakfast station with a toaster and coffee supplies sits behind customized, pivoting doors, and sliding zebrawood panels in the dining area obscure a built-in desk. When Kelly isn’t working at the desk, the doors cover it, displaying glass shelves filled with art and family heirlooms. “I love that everything looks neat and organized,” she says, “even if it’s not.”
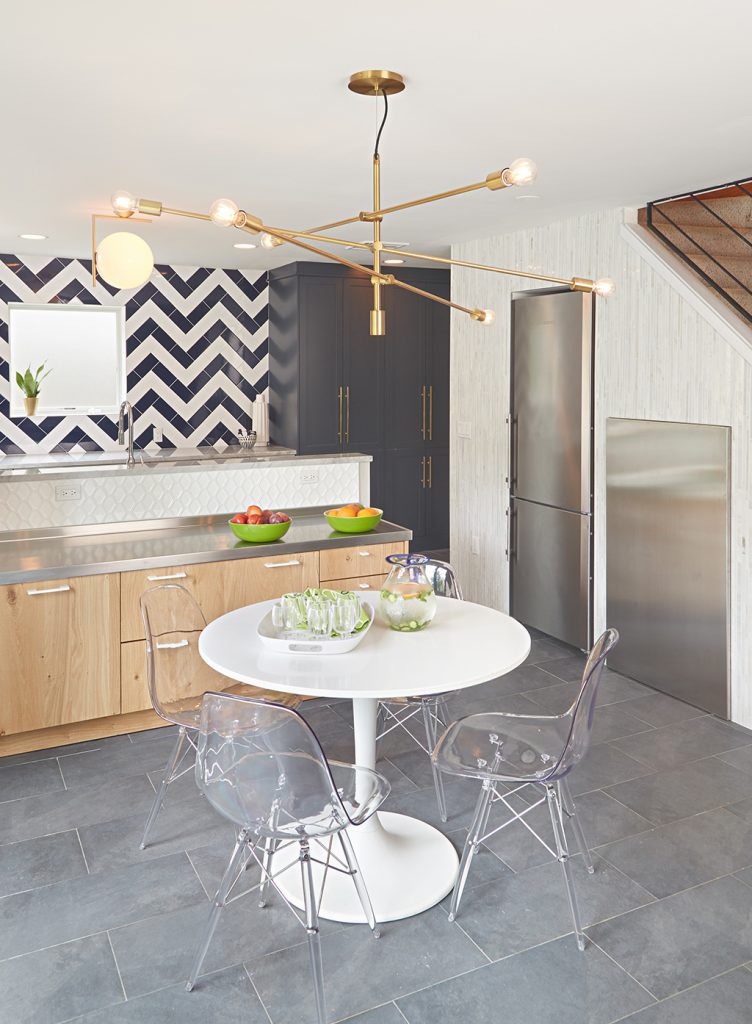
Midcentury Mix
Kitchen designer Nadia Subaran says her clients often balk at combining too many patterns and materials. But for her own Bethesda basement kitchen—finished in August—she mixed a bold, midcentury-inspired cocktail of herringbone and marble tiles, blue and honey-tone cabinets, and stainless-steel countertops. The result, which serves both the pool outside and the adjacent basement den, reads groovy and glam. “I made it a little punchy,” says Subaran. “Now I can show customers pictures of a room with a variety of finishes.”
She carved the playful space out of an existing laundry room, adding small appliances—a Scotsman ice machine, a slimmer-than-normal Liebherr fridge—and durable surfaces: “There’s no stove, though, just a plug-in induction burner. When we’re down here, we’re mainly outside at the grill making kebabs or steaks.”
Though her appliances are relatively high-end, Subaran saved money by repurposing pantry cabinets (now painted a deep navy) and countertops from her old showroom. She also used inexpensive, in-stock tiles from the Tile Shop on the walls and backsplash. “I order a lot of custom stuff for clients,” she says, “but this kitchen is a great example of what you can do with less pricey, readily available materials.”
In addition to laying out pool-party spreads on the kitchen’s low, stainless-steel countertop, Subaran and her husband, John Schmiedigen—her partner at Aidan Design—find themselves using the space for culinary hobbies. “I’m really into juicing, which is a hassle to do in the upstairs kitchen when everyone’s having breakfast,” she says. “So I run the blender down here. This is also where John mixes up his seriously hot West Indian pepper sauce. It’s so spicy, it fills the air.”
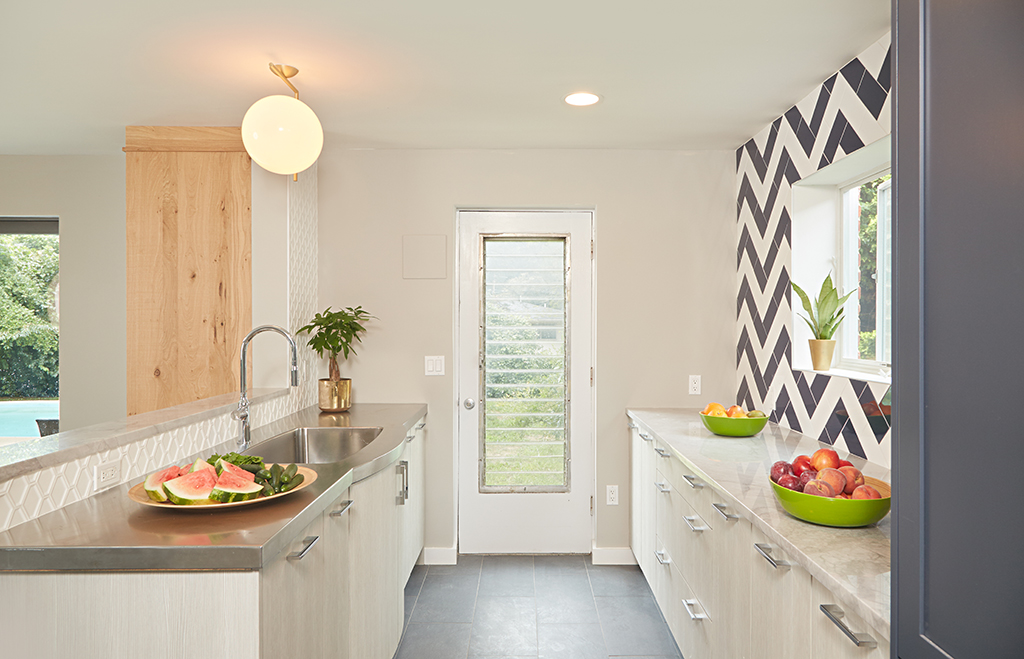
Small-Space Blues
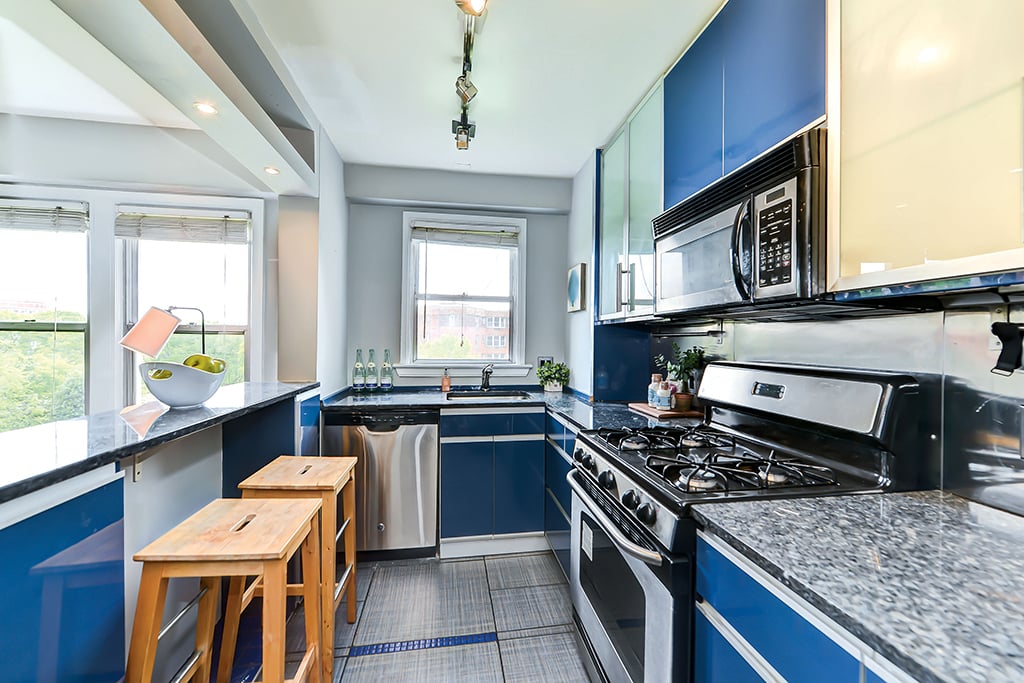
Architect Ahmet Kilic has helped plot out kitchens in multiple condo and apartment projects in the Washington area and his native Turkey. “When you’re designing a spec project, you can’t make a room that’s too out-of-the-box,” he says. “You have to sell your idea to a developer, and it has to appeal to a variety of buyers or renters.”
He and his wife, Ece—also an architect—didn’t worry about luring the masses when they redid the kitchen of their 1940s Georgetown condo in 2007. They created a futuristic space with pearled-granite countertops and Ikea cabinets as blue as a Smurf, in the process expanding and modernizing the tight galley. “We wanted to make it both more flexible and brighter, which is a challenge as so many urban homes become smaller and smaller,” says Ahmet.
To maximize light and make the one-bedroom apartment feel larger, the Kilics installed a pass-through with a small, sit-down bar adjacent to the living room. They also enlarged the kitchen a few feet to accommodate both a bigger fridge and a pantry. A frosted-glass interior window at the far end of the space lends an open feeling to both the kitchen and the home office/guest room next door. A shade can be lowered for privacy.
The couple added custom finishes in many spots: blue glass and industrial-grade gray ceramic tiles on the floor, stainless strapping to give the Ikea cabinets a custom look, a precisely measured cutout under the bar for stools. “You can sit on them and watch TV or gaze at the Rosslyn skyline,” says Ahmet. “Then the apartment doesn’t feel small at all.”
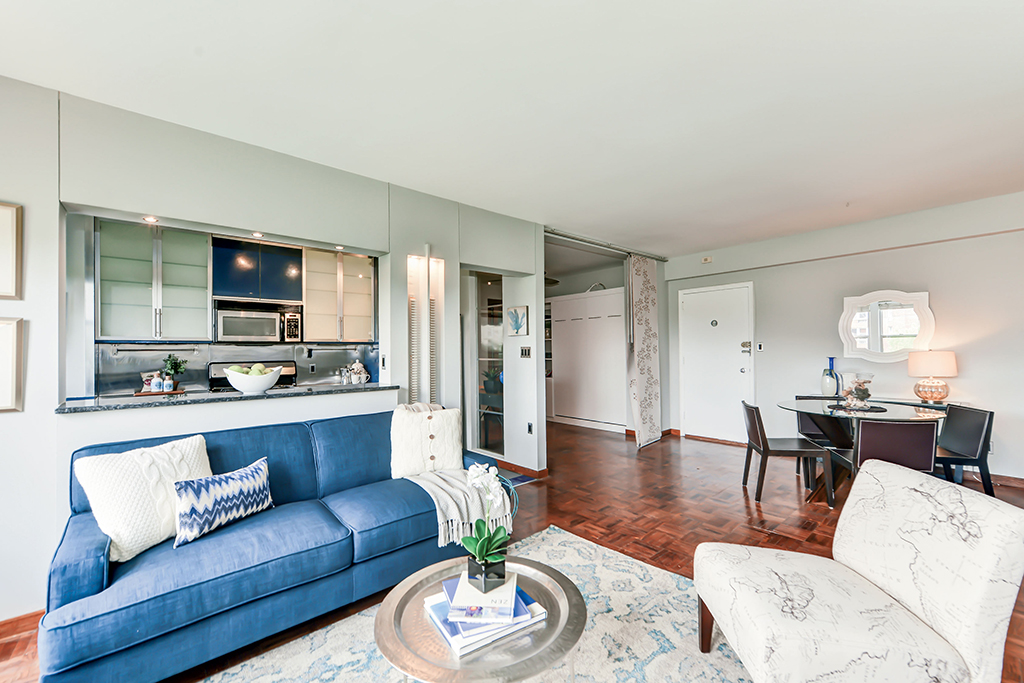
This article appears in the October 2017 issue of Washingtonian.

