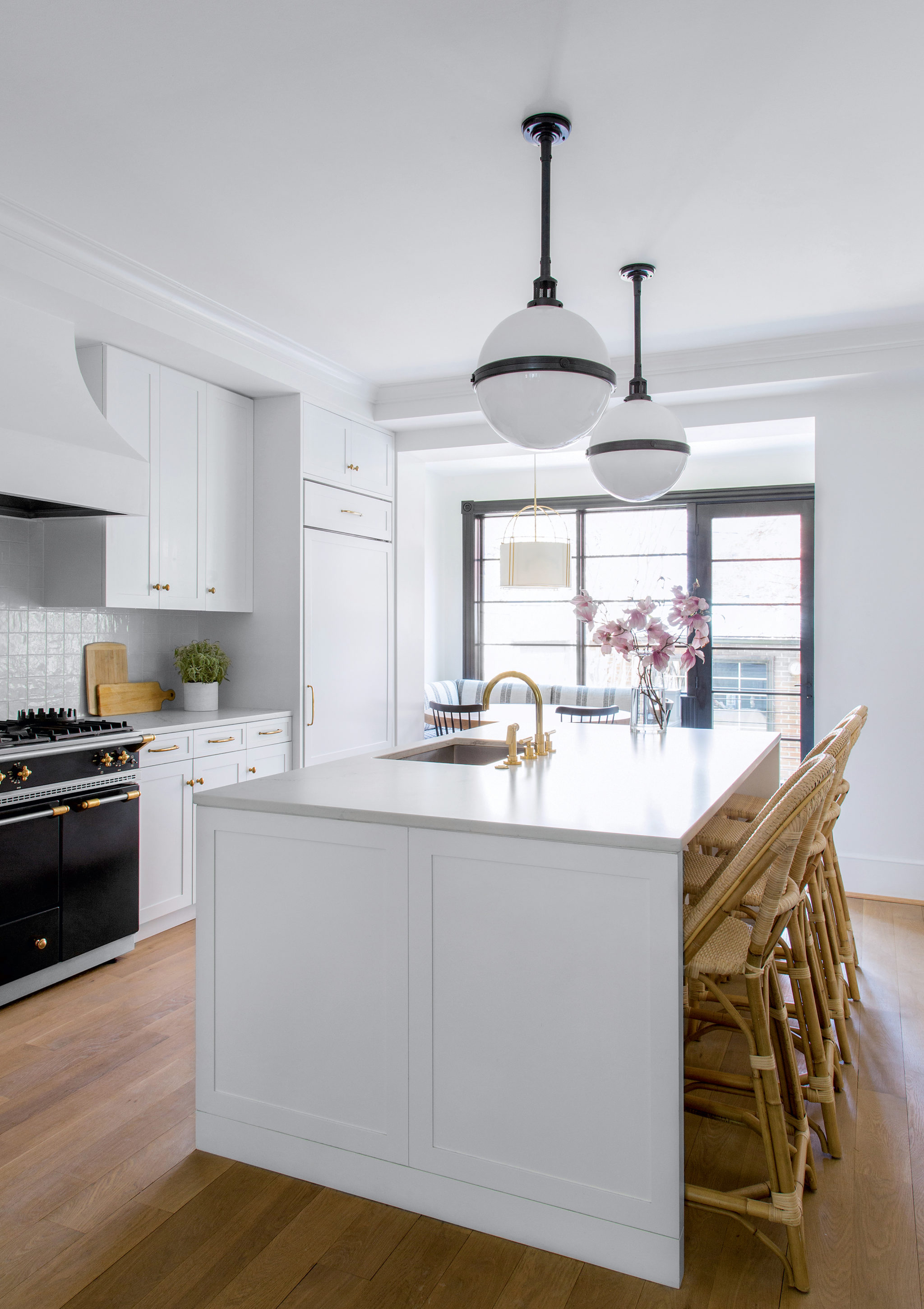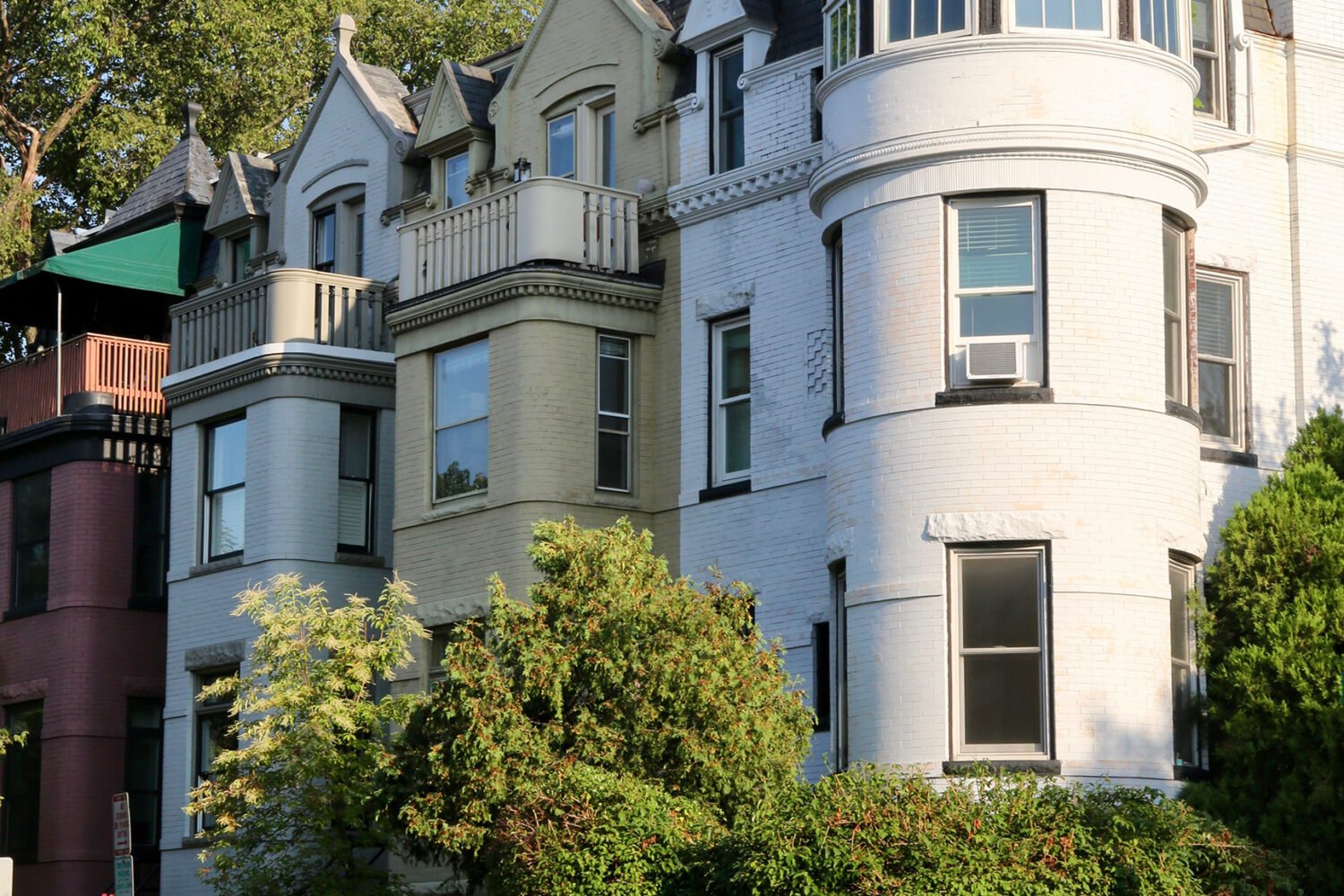The handsome, three-story rowhouse had stood on its leafy Capitol Hill street for more than a century. It had a lot of history—it was once the family home of suffragette Lucretia Walker Hardy, credited with starting the tradition of the White House Christmas tree. But when the house hit the market in 2016, much of its charm had been lost to a series of weird, 1970s-era renovations, including a pizza oven built into the dark, dingy kitchen.
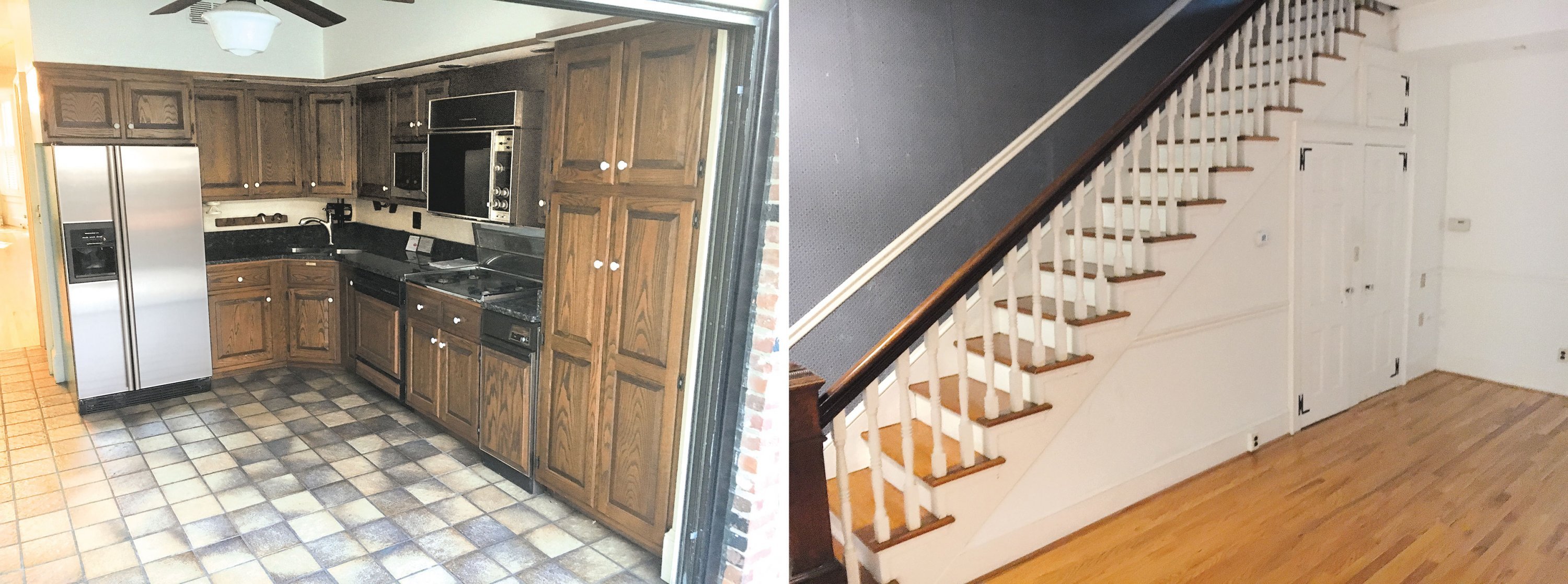
Beneath the wonky updates, the young family who bought the house saw good bones and a sound investment. “We wanted to preserve as much character as possible while bringing the house into this century,” says one of the homeowners, who requested anonymity to maintain privacy and speak candidly about costs.
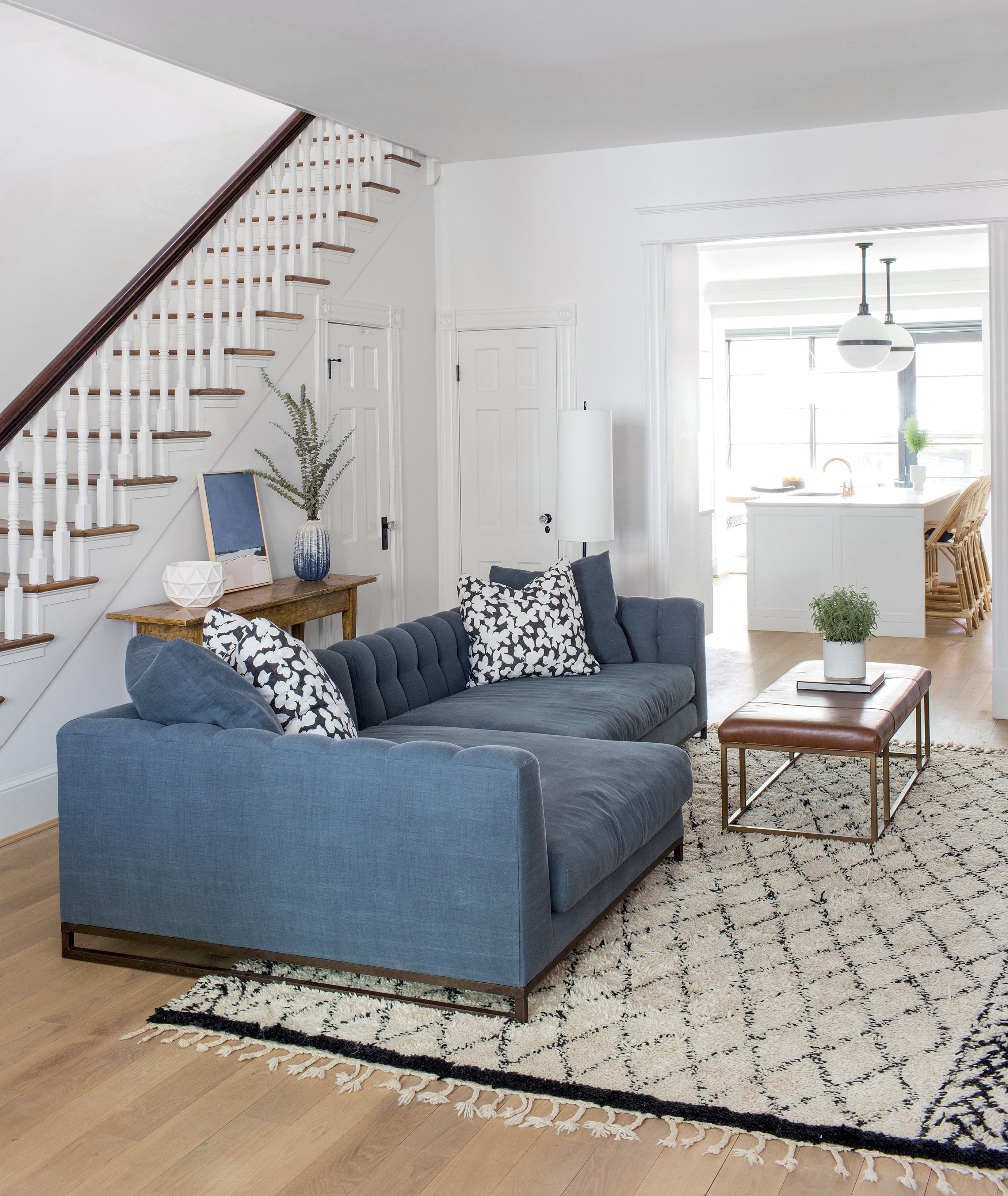
Prior to making an offer, she and her husband invited contractor Scott Evans of Positive Space to walk through the property and estimate the price of a top-to-bottom remodel. His initial figure was $240,000. After buying the house for $1.25 million, the homeowners hired Evans, who revised his estimate once exact plans were drawn up and the scope of work came into tighter focus. His new proposal: $378,000. “We knew when we bought it that the intention was to gut it and start from scratch,” says the owner. Still, nothing prepared her for the reality: “When we saw the pictures from the first day after the demo, we were like, ‘Oh, my God, what did we do? Where did the house go?’ It was taken down to the studs.”
Among the surprises: “Mounds and mounds of termite and water damage under the floor in the kitchen,” says Evans. There was also joist damage on the second floor under what was the master bath. “The former owner had put in a giant sunken tub, and when we pulled it out, we discovered that he had cut into the floor joists to install it,” says the homeowner. “We couldn’t believe the tub didn’t come crashing through the floor.”

Once the underlying problems were addressed, they brought in Baltimore interior designer Elizabeth Lawson to help reconfigure the space and select finishes. White-oak floors were installed throughout the first floor, where the kitchen underwent the most dramatic transformation. The former owner had enclosed an exterior brick wall to install that pizza oven, awkwardly bisecting the kitchen in the process. The wall (and oven) came down, making way for a brighter, more open plan that includes a new dining nook.
The biggest splurge—and inspiration for the whole black-and-white kitchen design—was the French Lacanche stove, which cost $12,850. However, in a stroke of good fortune, the owners saved money in another area that can really add up: cabinetry. One of their fathers owns a high-end custom-cabinetry company, and he gave them all of the house’s cabinets and built-ins for free.
On the second floor, two bedrooms and a large master bathroom were converted to three bedrooms (including a nursery) and a hall bath. Evans created a new master suite on the third level as well as an office and laundry room. To keep all three floors feeling cohesive, Lawson stuck to a neutral palette of white and black throughout the home, accented with blues and grays.

It wasn’t just the decor that needed to become unified. “A lot of the period detail had been stripped, so we had to create moldings and medallions that matched the originals,” says the homeowner. That meant finding near-identical trimwork and period-appropriate salvaged doors to replace any that couldn’t be saved.
With all of the upgrades and change orders, the construction took just under seven months and ultimately ran to $413,000; interior design was an additional $98,000, including the new furniture. “We ended up making a lot of repairs we didn’t anticipate,” says the owner. “We didn’t plan out a furniture budget, and in the end we were shocked, but once you see something on an inspiration board and fall in love with it, there’s no going back.”
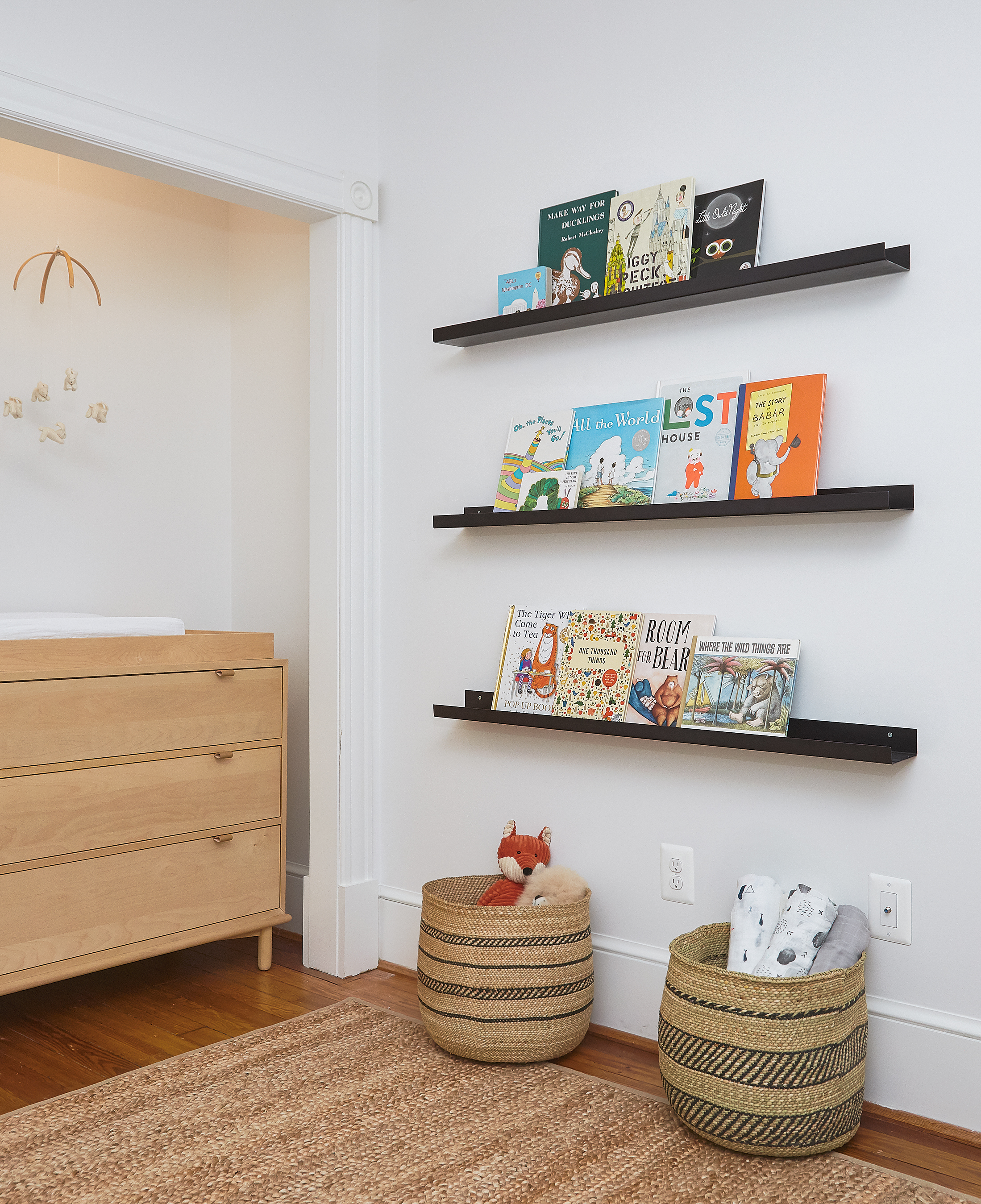
This article appears in the July 2019 issue of Washingtonian.

