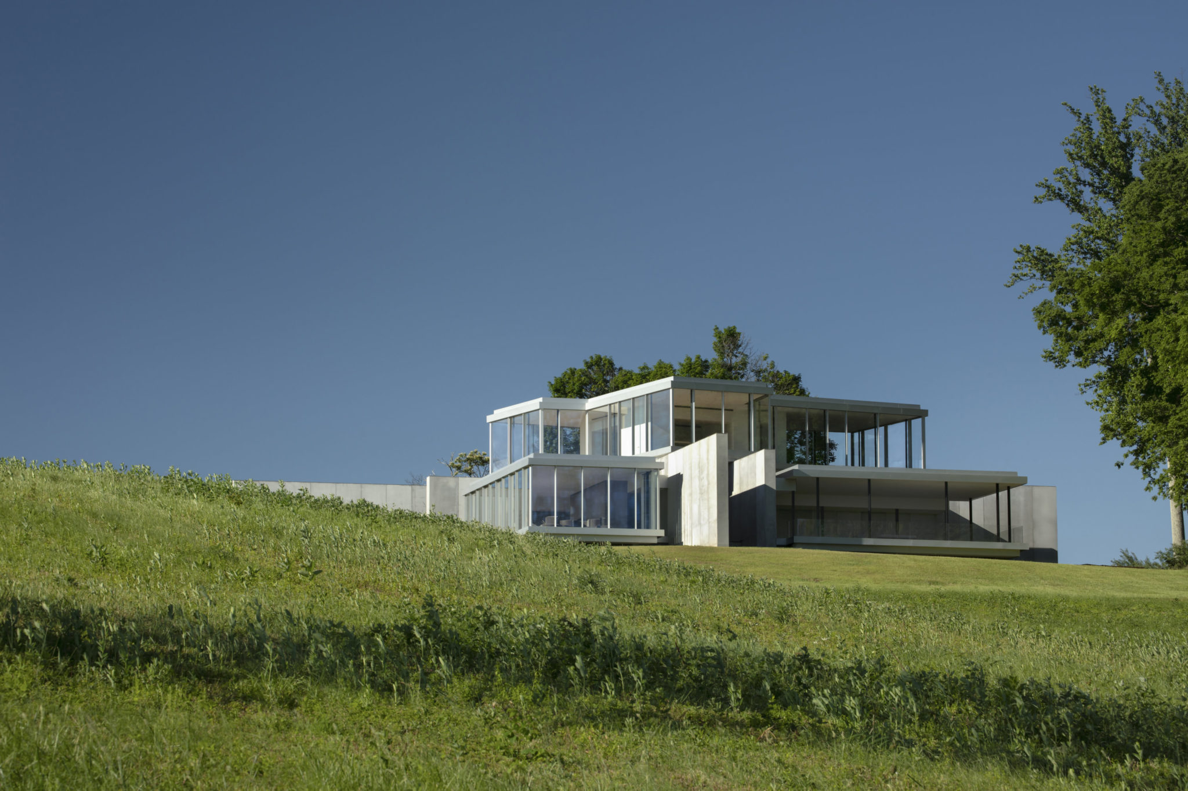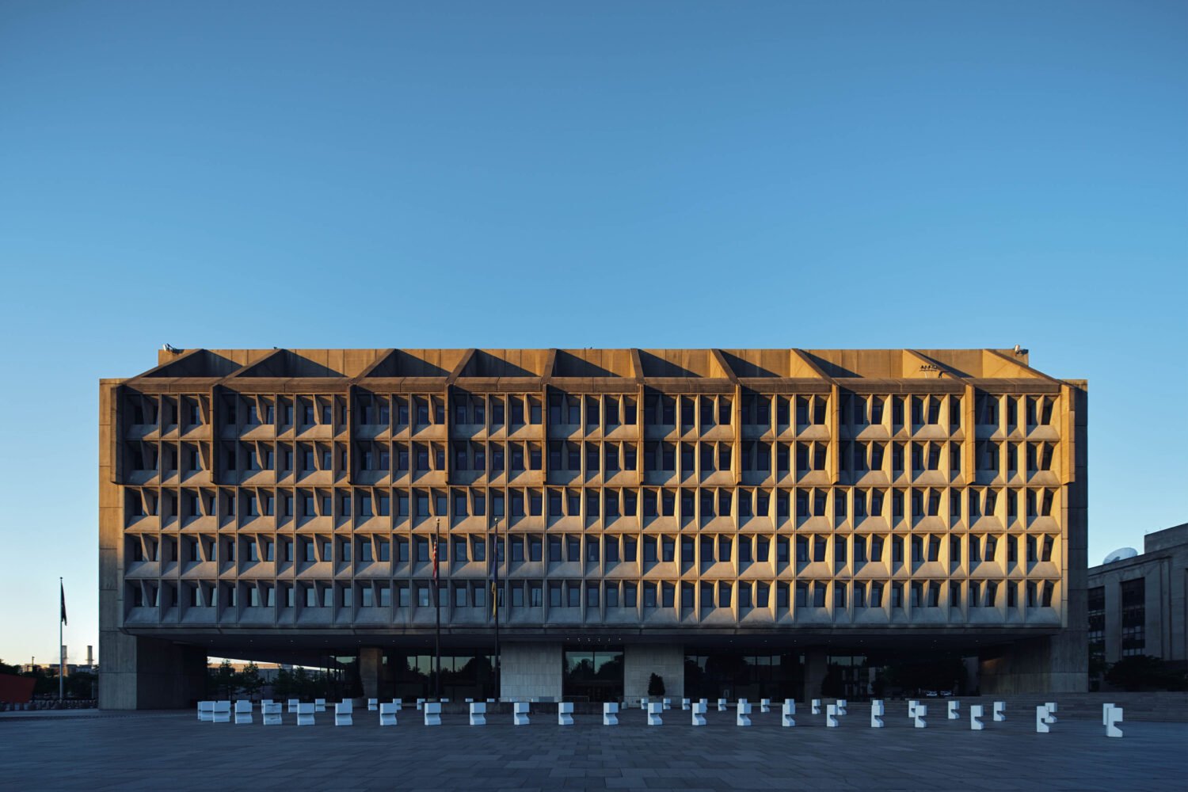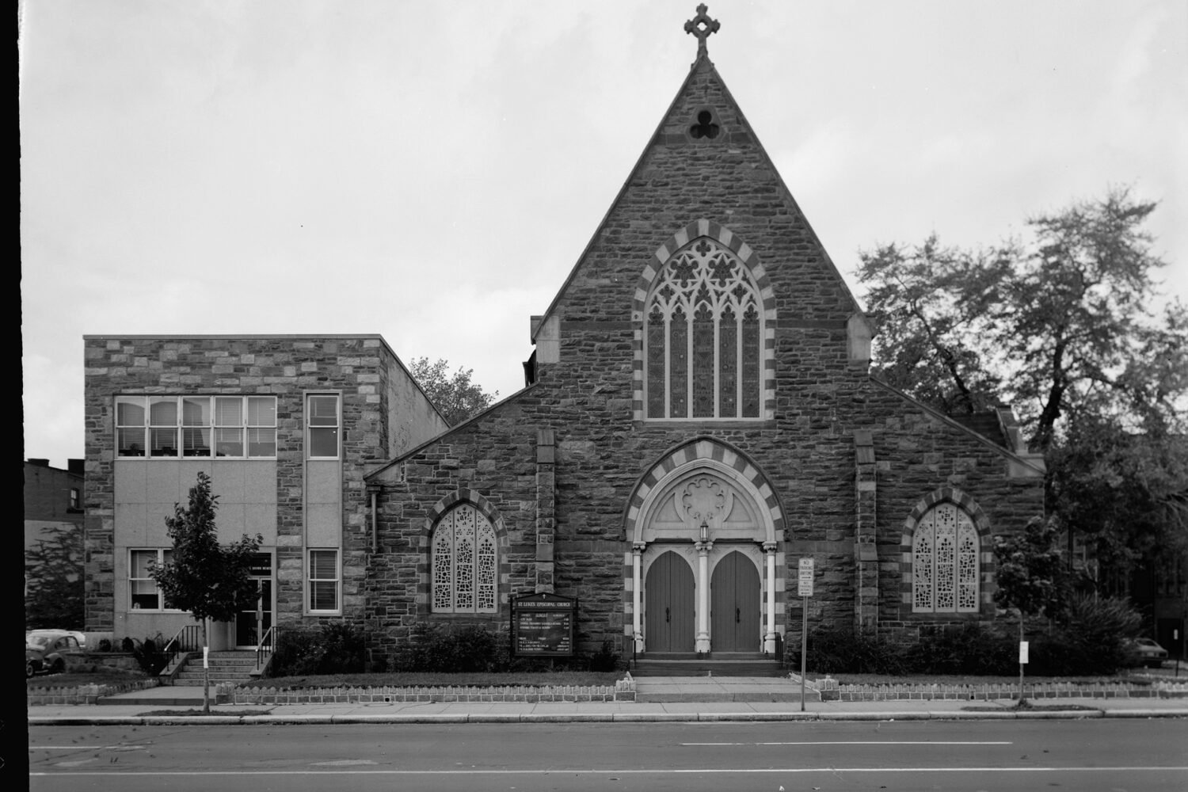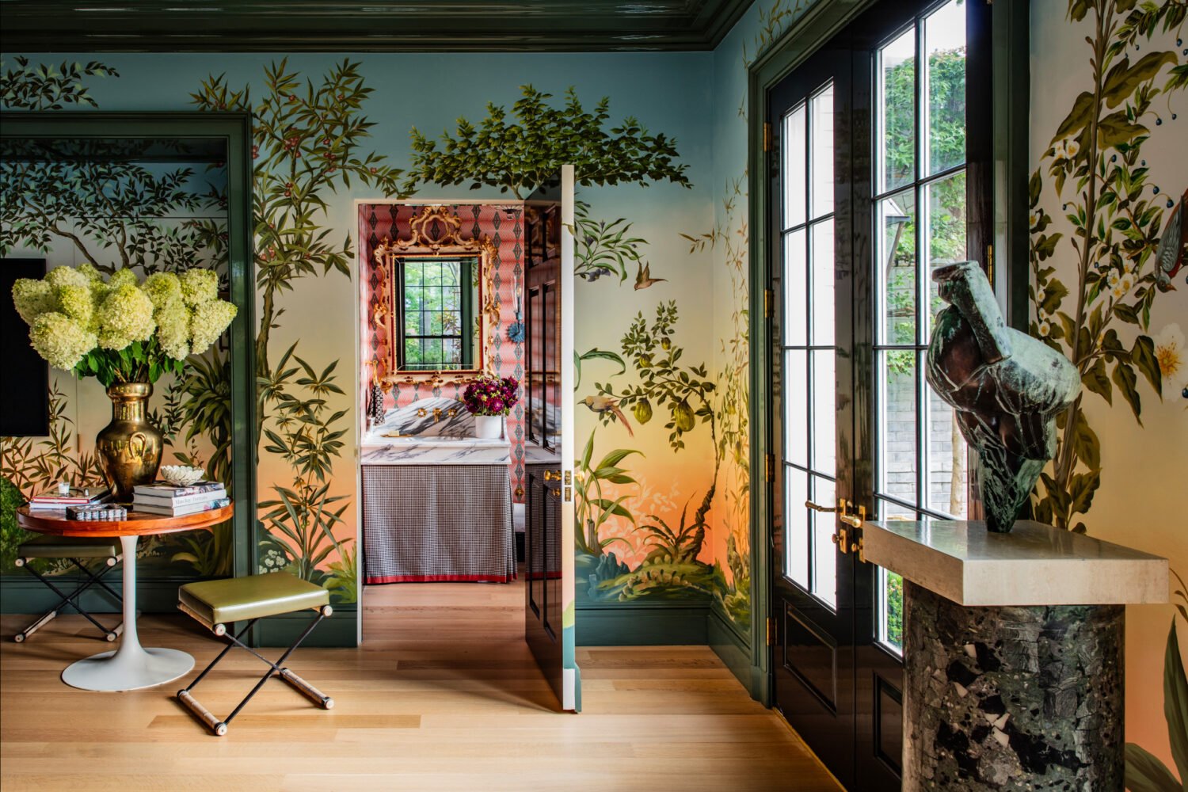For 39 years, Washingtonian has joined with the DC chapter of the American Institute of Architects to recognize outstanding new work from the area’s best residential architects. To ensure that the process is unbiased, none of the jurors—architects from around the country—are local. Of this year’s 79 submissions, seven homes were honored as general winners.
1. Project location: The Plains, Virginia
Firm: David Jameson Architect
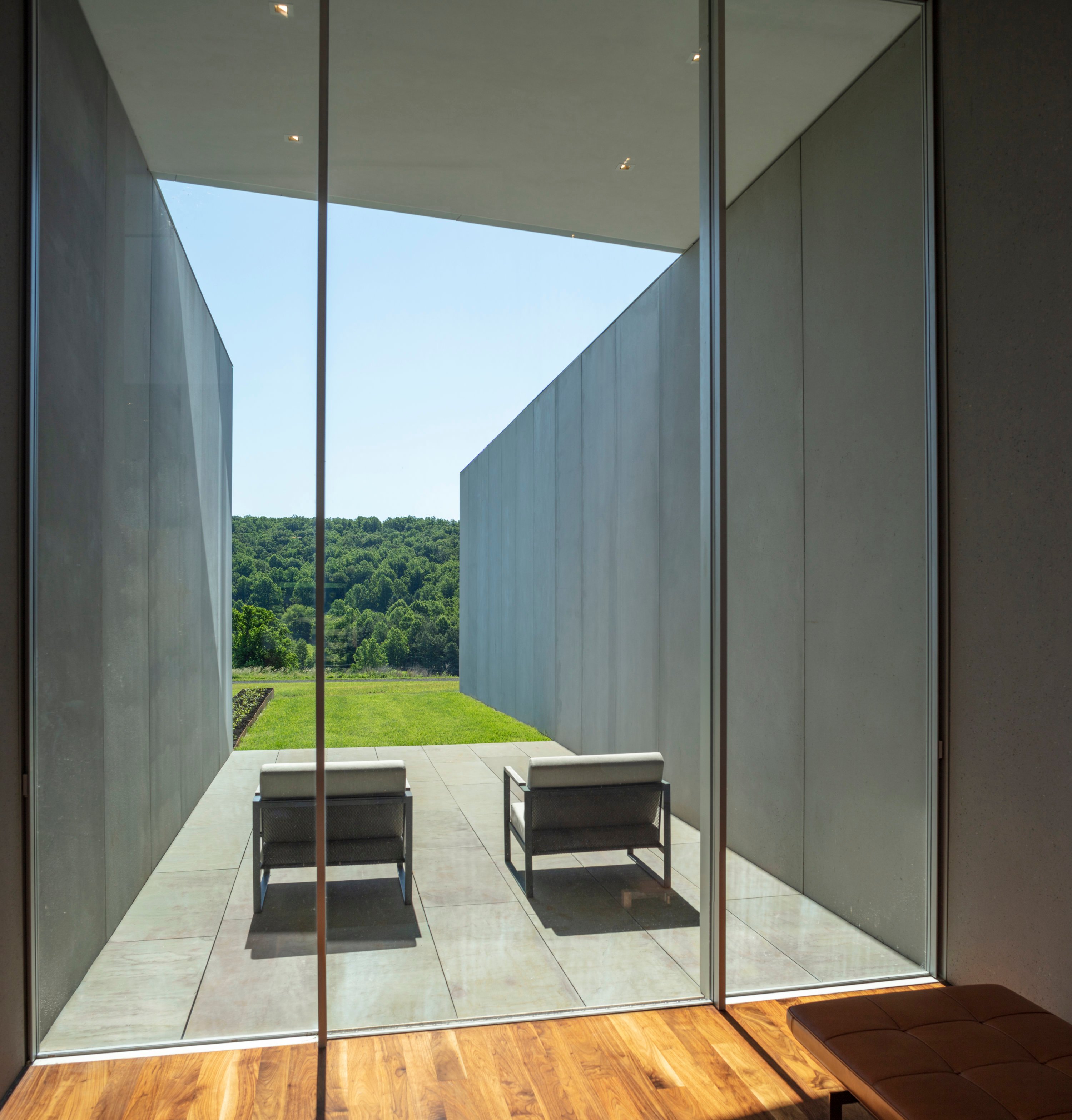
With an exterior dominated by aluminum windows and austere concrete walls, this three-bedroom guest house (yes, it’s really only the guest house) on a 600-acre equestrian estate cuts a striking contrast with its lush surroundings. The upper story is enclosed on all sides in glass, offering 360-degree views of the Blue Ridge Mountains and the pastoral landscape.
2. Project location: Bethesda
Firm: Robert M. Gurney
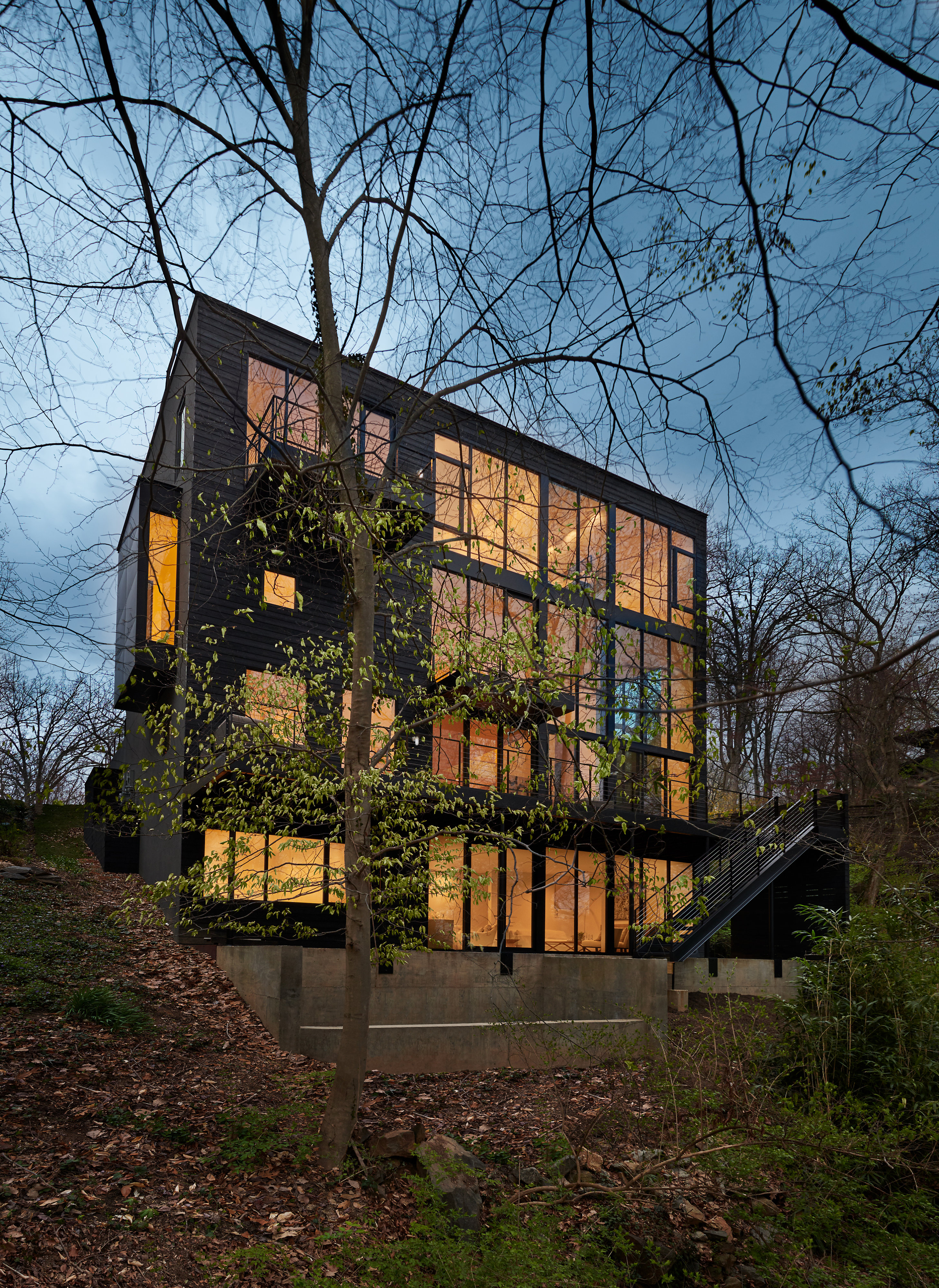
From the front, this newly built house in Bethesda’s Mohican Hills appears to be a relatively simple two-level structure. But in back, things get dramatic: The home drops down another two stories, anchored into a steeply sloping, wooded site with concrete walls at both ends. Dark shou sugi ban siding and decks on all four floors add to the modern-treehouse effect. Inside, the spaces are bright and open, with seasonal views of the Potomac River through wall-size windows.
3. Project location: Rosslyn
Firm: Robert M. Gurney
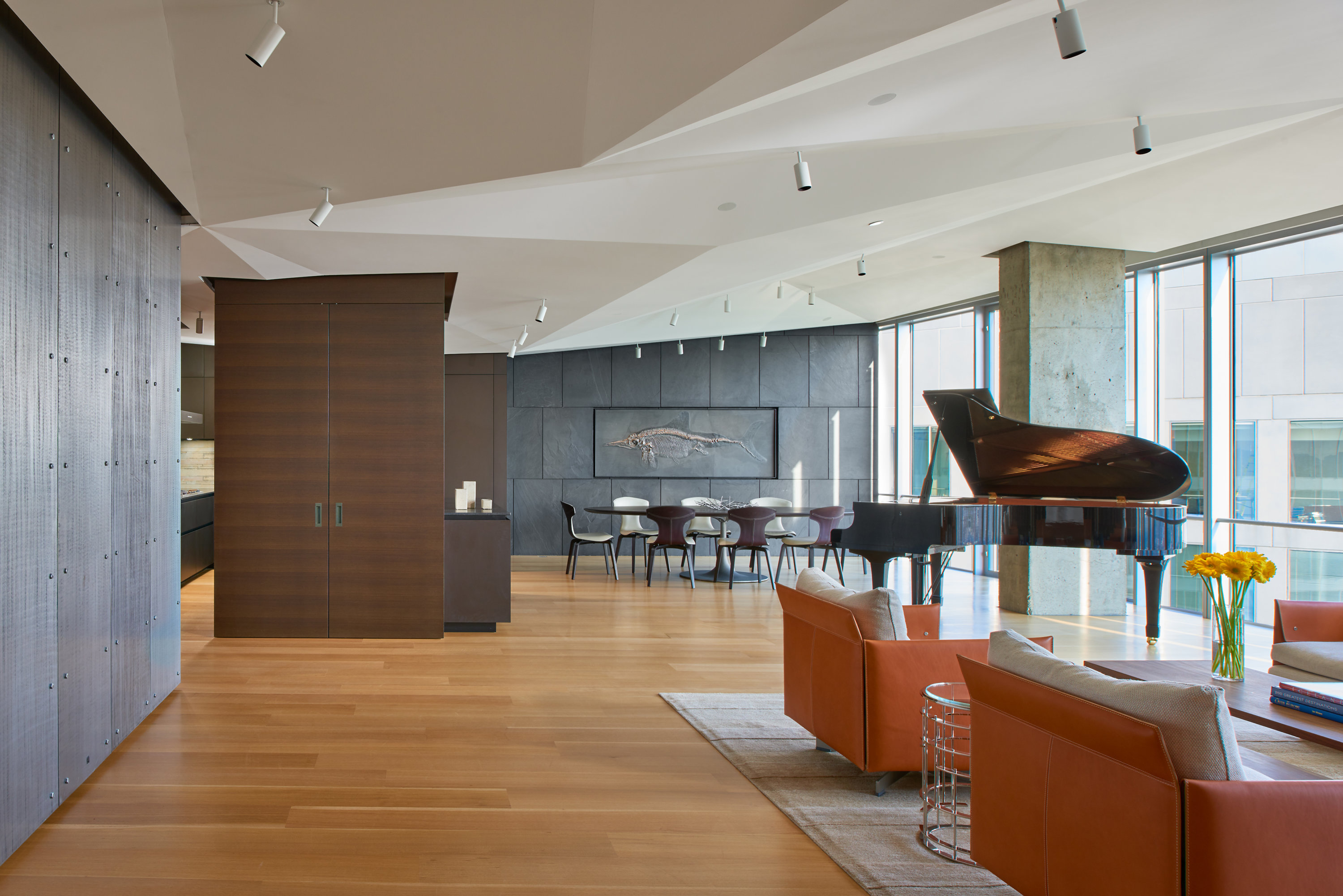
The nearly 5,000-square-foot 30th-floor condo in Rosslyn’s Waterview complex looks across the Potomac to the monuments, the Capitol, the White House, and up to Washington National Cathedral. So a main priority of renovating it was to amplify those views. The architects maximized ceiling heights—creating an origami-like composition to accommodate hidden infrastructure—to keep the wall of windows as unobstructed as possible. While the floor plan is mostly open, exposed concrete pillars and wood volumes define spaces without closing them in.
4. Project location: Northwest DC
Firm: McInturff Architects
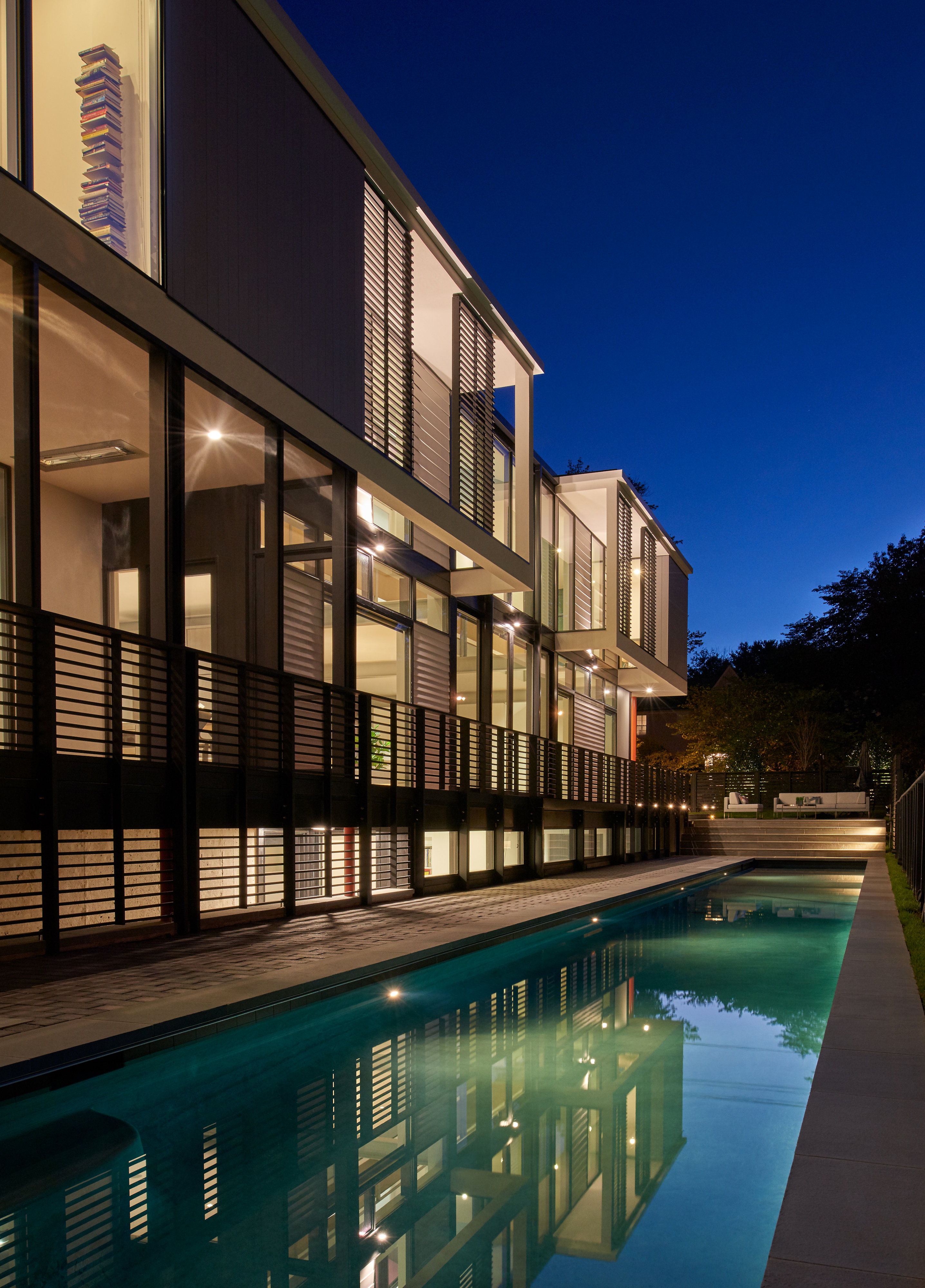
Sometimes an awkward lot can inspire even better design. The long, narrow form of this house was dictated by its tight corner site—of which it occupies every inch that it legally can. The home is designed to connect to the outdoors primarily from one side, which looks onto a garden and 75-foot lap pool. Floor-to-ceiling windows and terraces run nearly the entire length.
5. Project location: Petworth
Firm: Wak Tok Architects
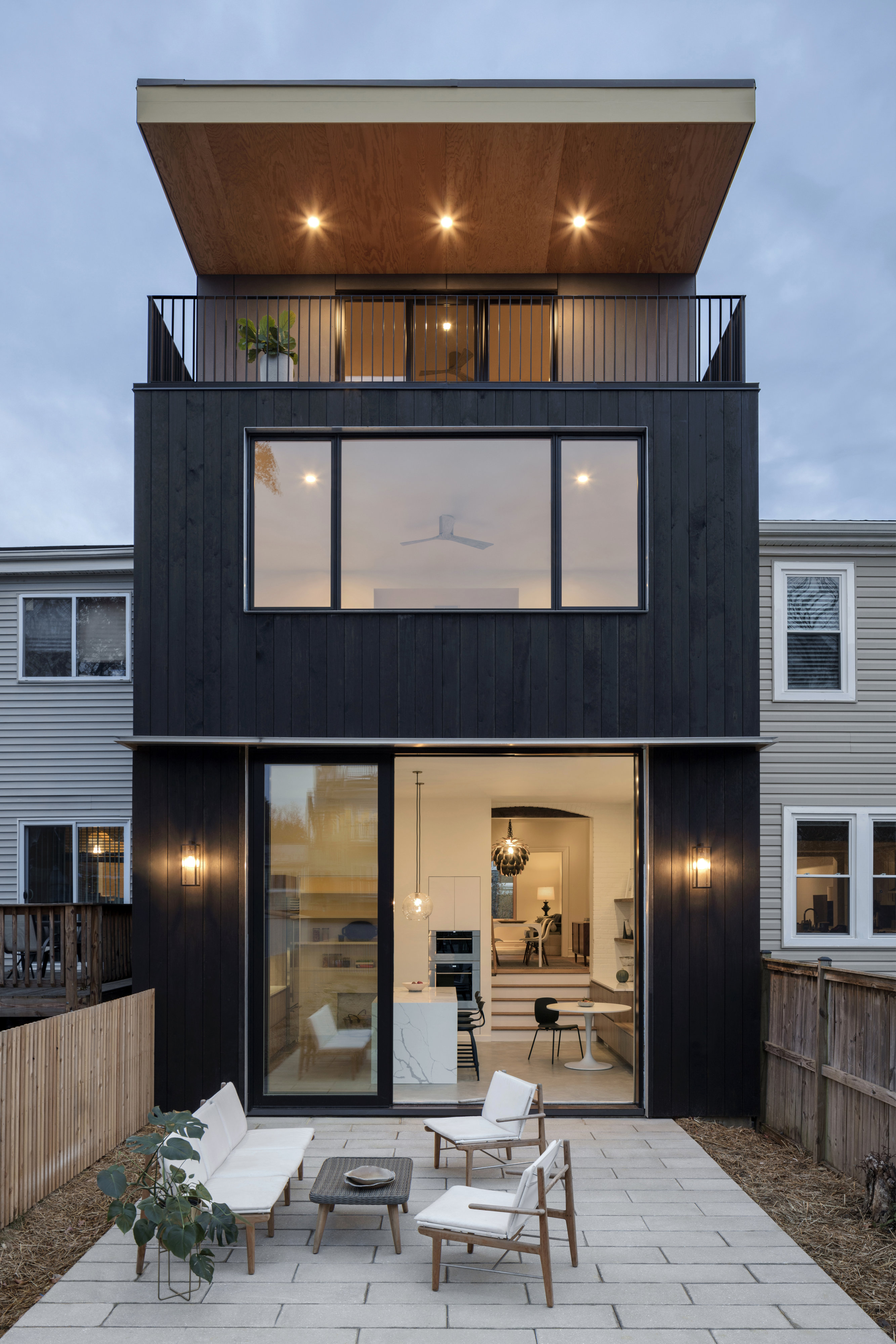
Some 20 years after buying their modest 1912 rowhouse, the homeowners decided to renovate it rather than move from the neighborhood they’d come to love. The house’s back wall was taken down and replaced with a three-level addition containing a new kitchen, master suite, guest room, and roof deck. The higher ceiling in the new kitchen allows more natural light to filter into the older part of the home—where period details were meticulously revived.
6. Project location: Chevy Chase
Firm: Studio Twenty Seven Architecture
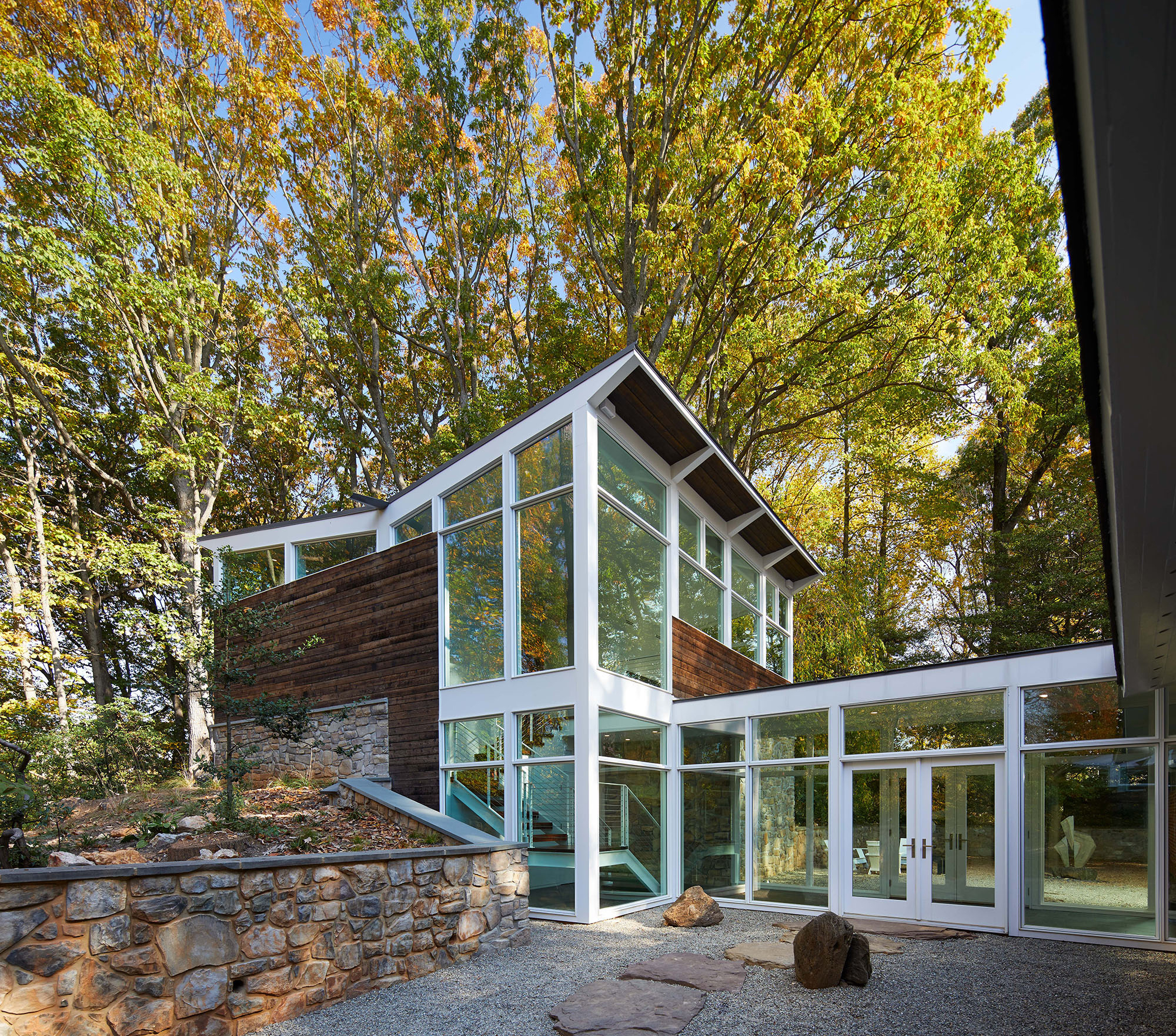
To accommodate the homeowners’ need for more space—without compromising the midcentury-modern aesthetic that attracted them to their house in the first place—the architects designed two new pavilions to add to the original structure. One includes a master suite and home office. The other serves as a kids’ living area that can double as a guest room; it also has a deck. Both fit seamlessly with the older house, looking as though they could have been there all along.
7. Project location: St. Michaels
Firm: Jones & Boer Architects
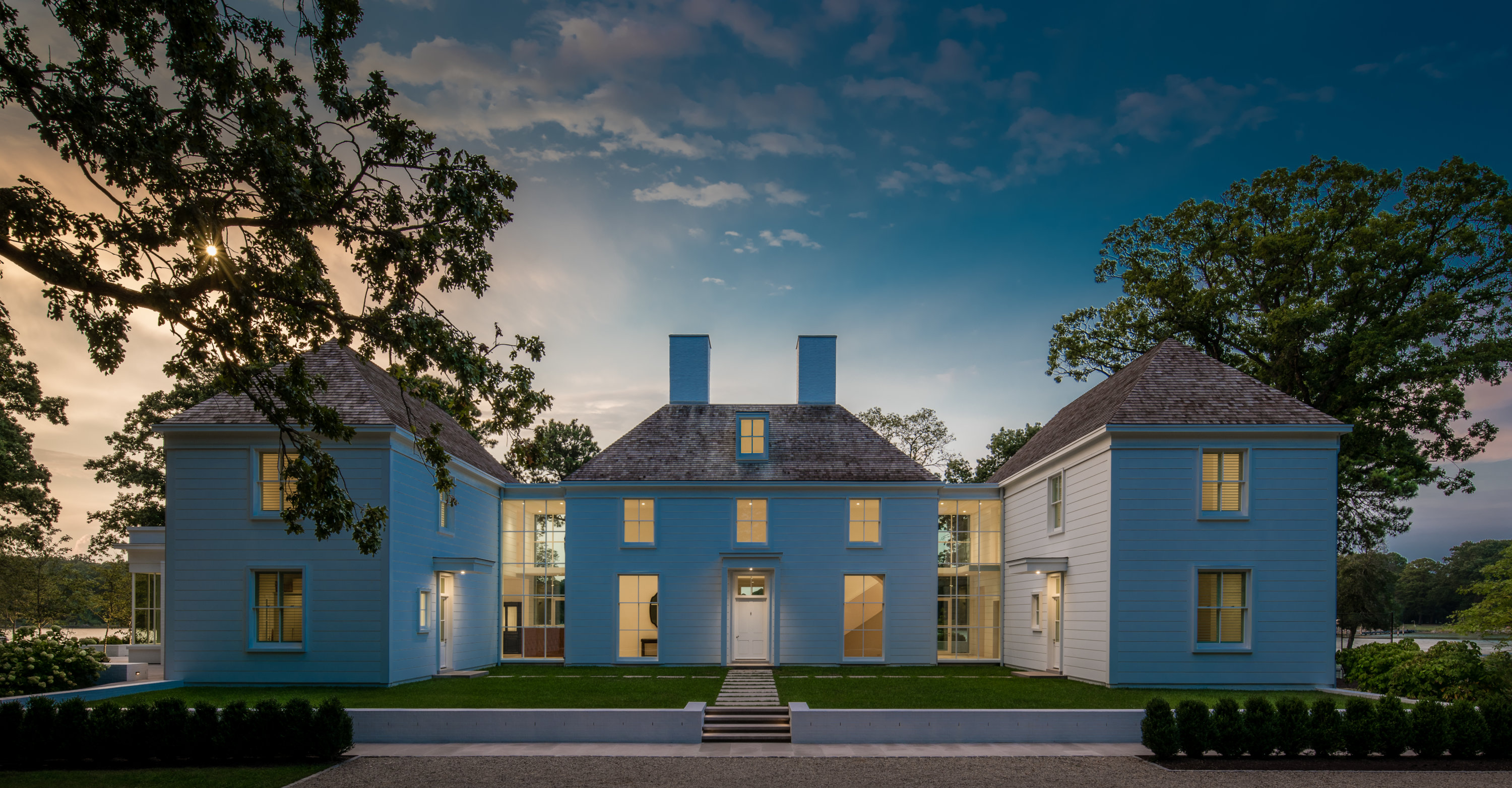
On four acres at the tip of a peninsula, this seven-bedroom waterfront home is proof that luxury doesn’t have to be fussy. Designed in a U shape that gives every room a view of San Domingo Creek, the interior is painted pure white, with no trim, allowing the surrounding vistas to draw focus. Glass passageways connecting different sections of the house, slender columns, and clean-lined shiplap siding give an otherwise traditional exterior a fresh, modern feel.
In addition to the seven general winners, the following projects won in the multifamily, detail, and small-space categories.
Detail Award
Firm: McInturff Architects
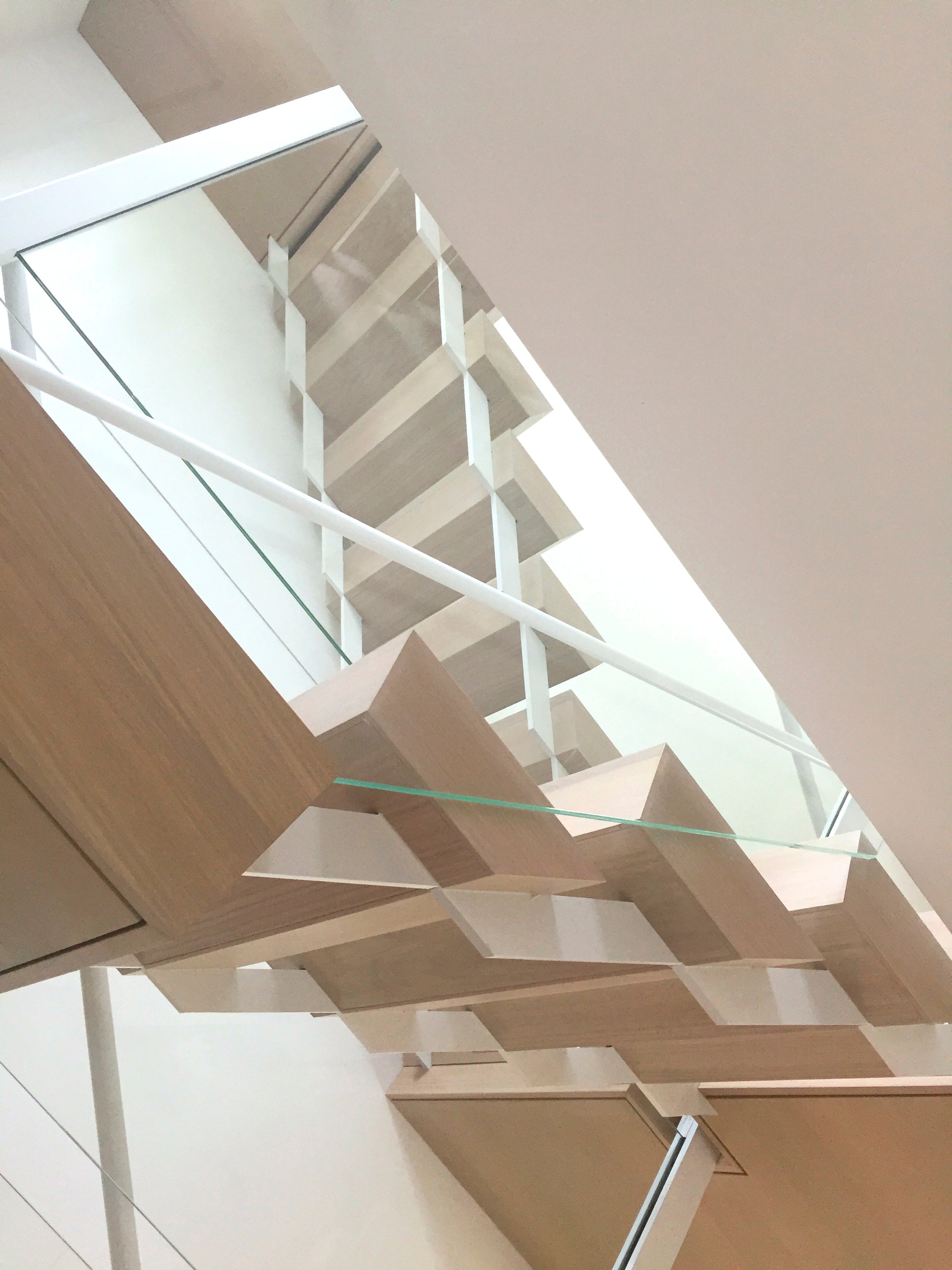
McInturff Architects has remodeled this Georgetown townhouse—perched on a bluff overlooking the Potomac—a total of three times for three separate owners. The firm’s latest redesign is oriented around a modern, airy staircase that enlarged and replaced the original tight, winding stairs.
Small Project Award
Firm: GriD Architects
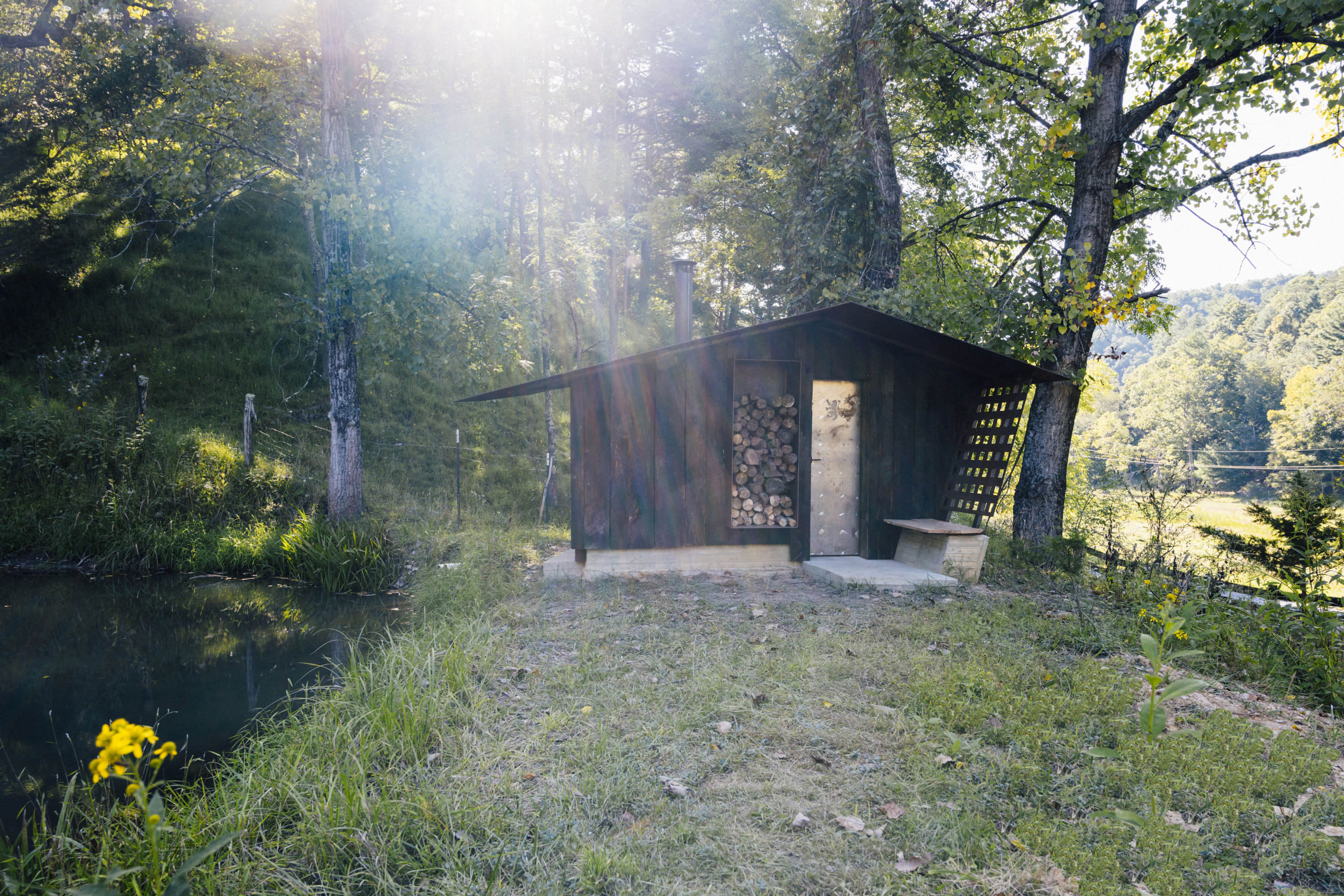
On a farm in the West Virginia mountains that also includes a cabin and barn, this rustic-modern sauna was constructed of concrete, steel, and wood.
Multifamily Marvels
Five buildings were recognized in this category.
13th Street Sanctuary
Firm: StudioMB
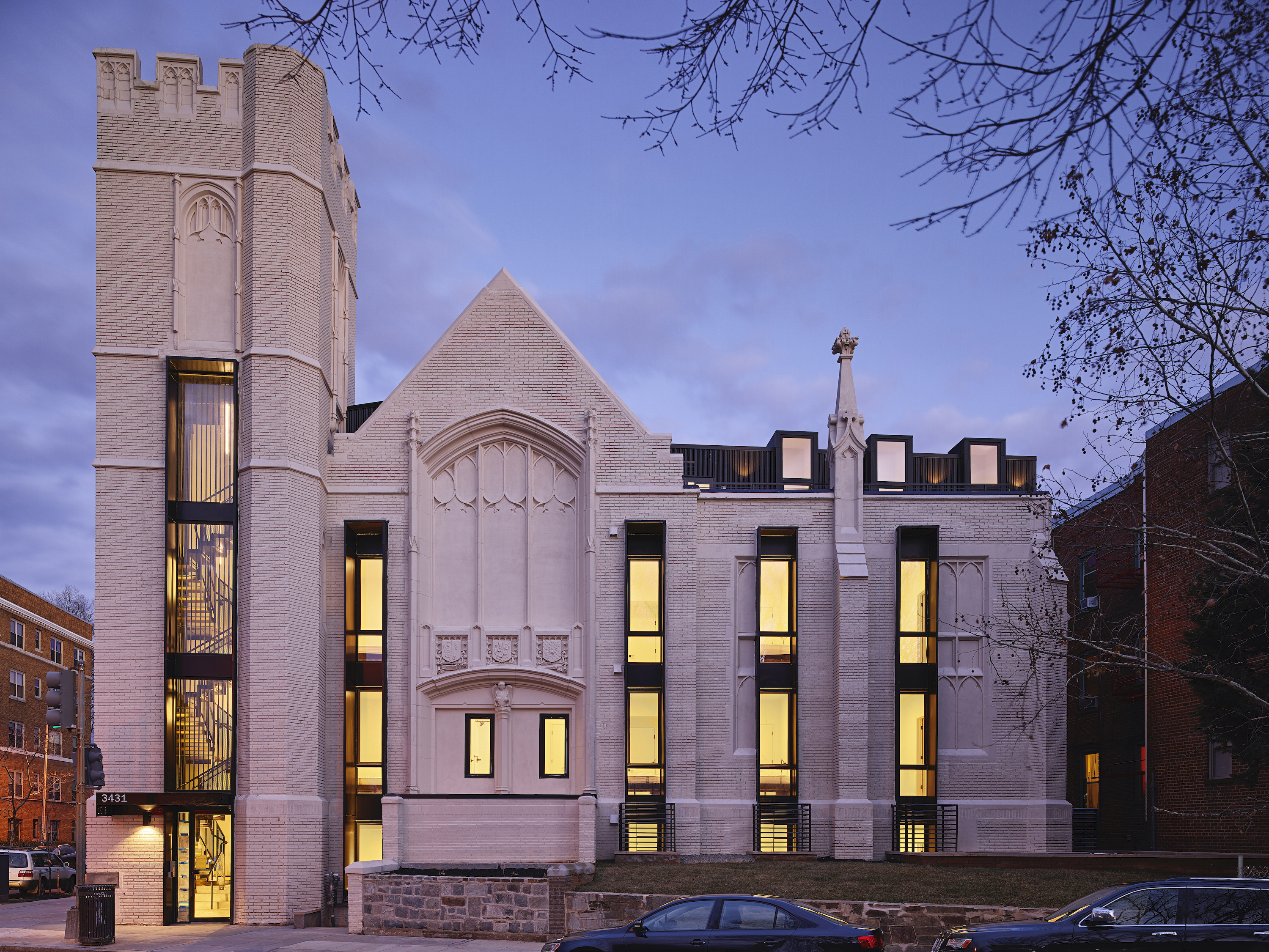
A 1917 church in Columbia Heights was transformed into eight co-living units that maintain much of the structure’s historic character.
The Aya
Firm: Studio Twenty Seven Architecture
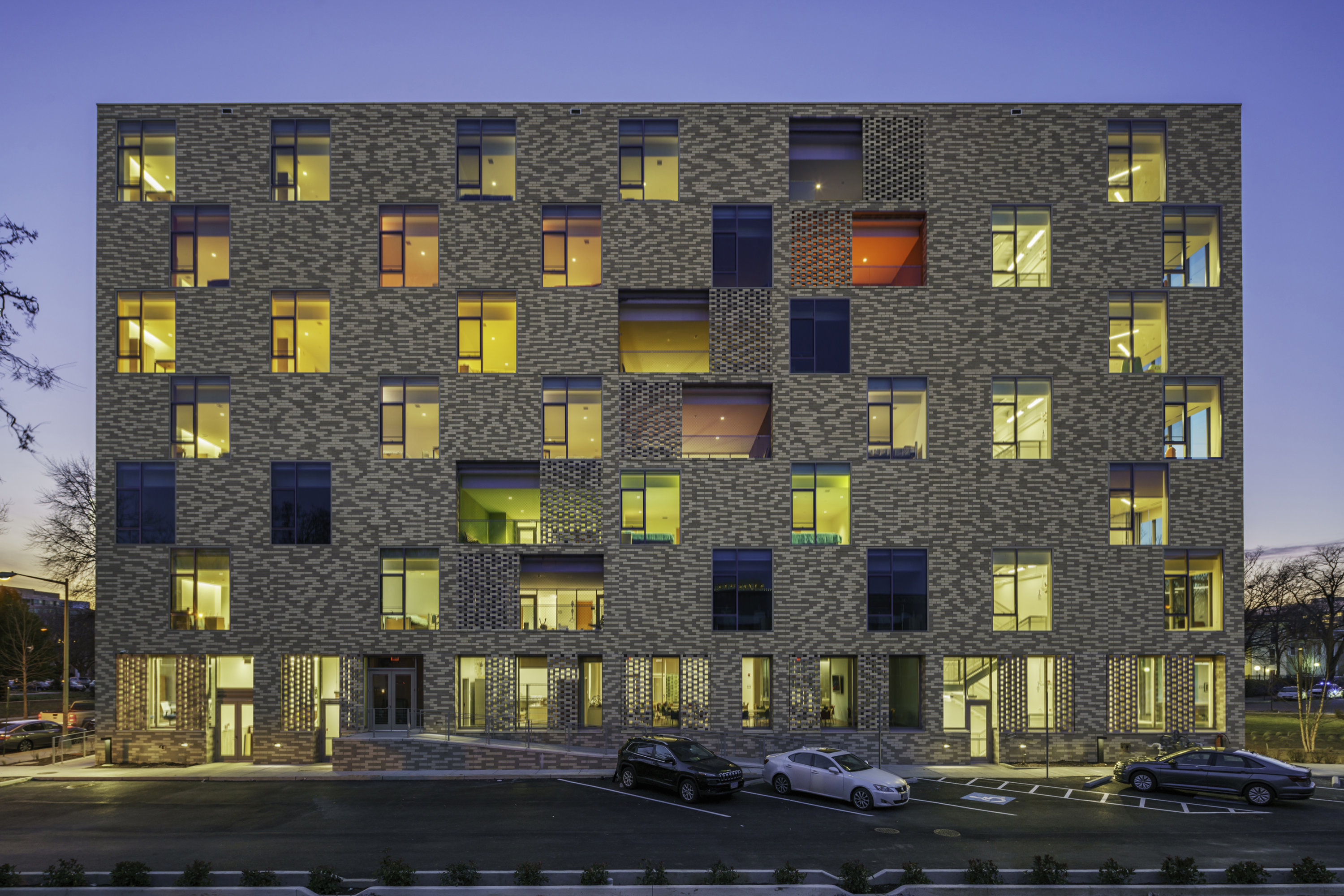
Situated between the Wharf and Navy Yard, the Aya serves as short-term housing for as many as 50 families experiencing homelessness.
Duvall Court
Firm: Kube Architecture
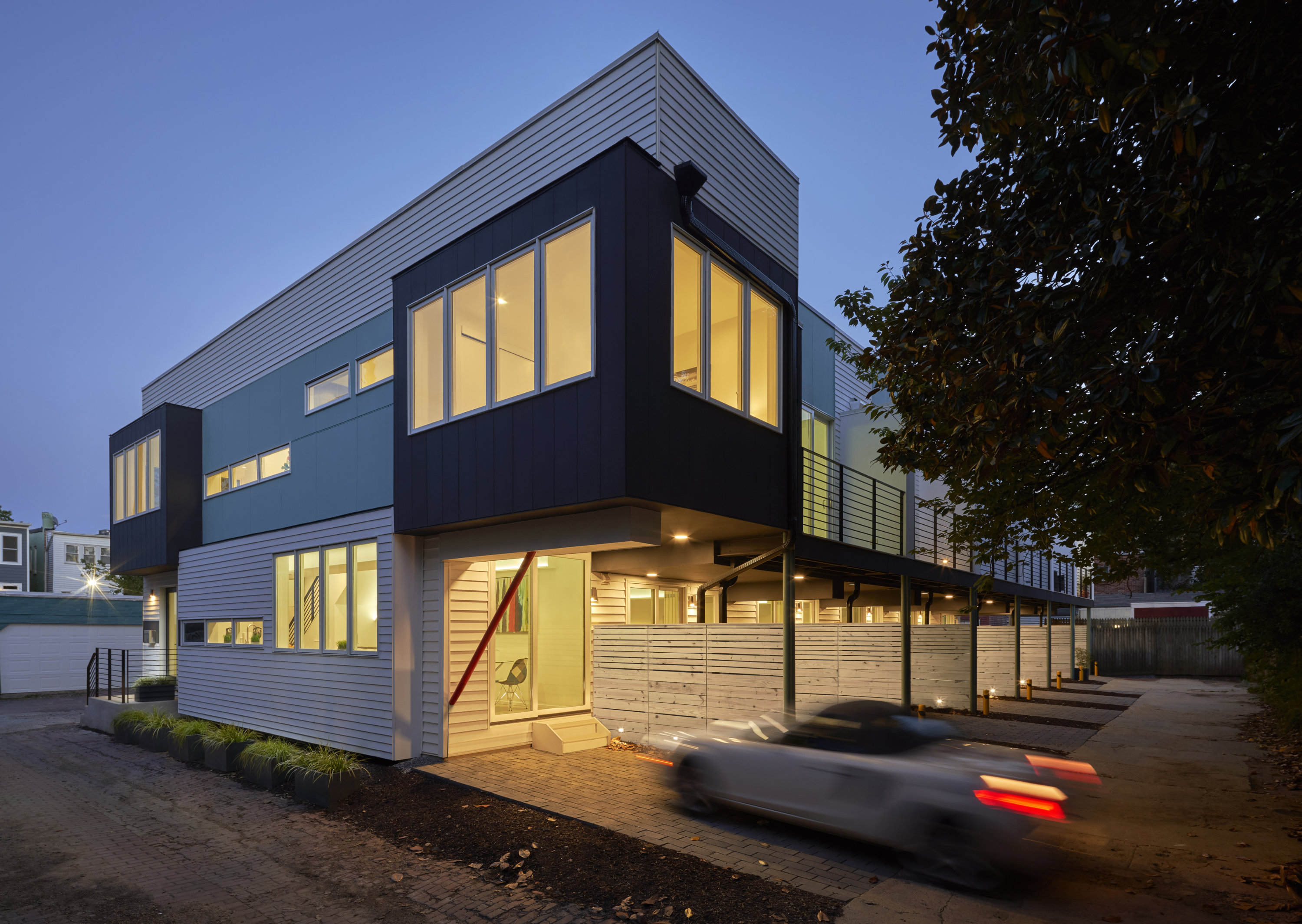
A Hill East alley that was previously considered “unbuildable” now contains seven brightly hued, light-filled rowhouses with walkable green roofs.
Liz
Firm: Selldorf Architects and Core Architecture & Design
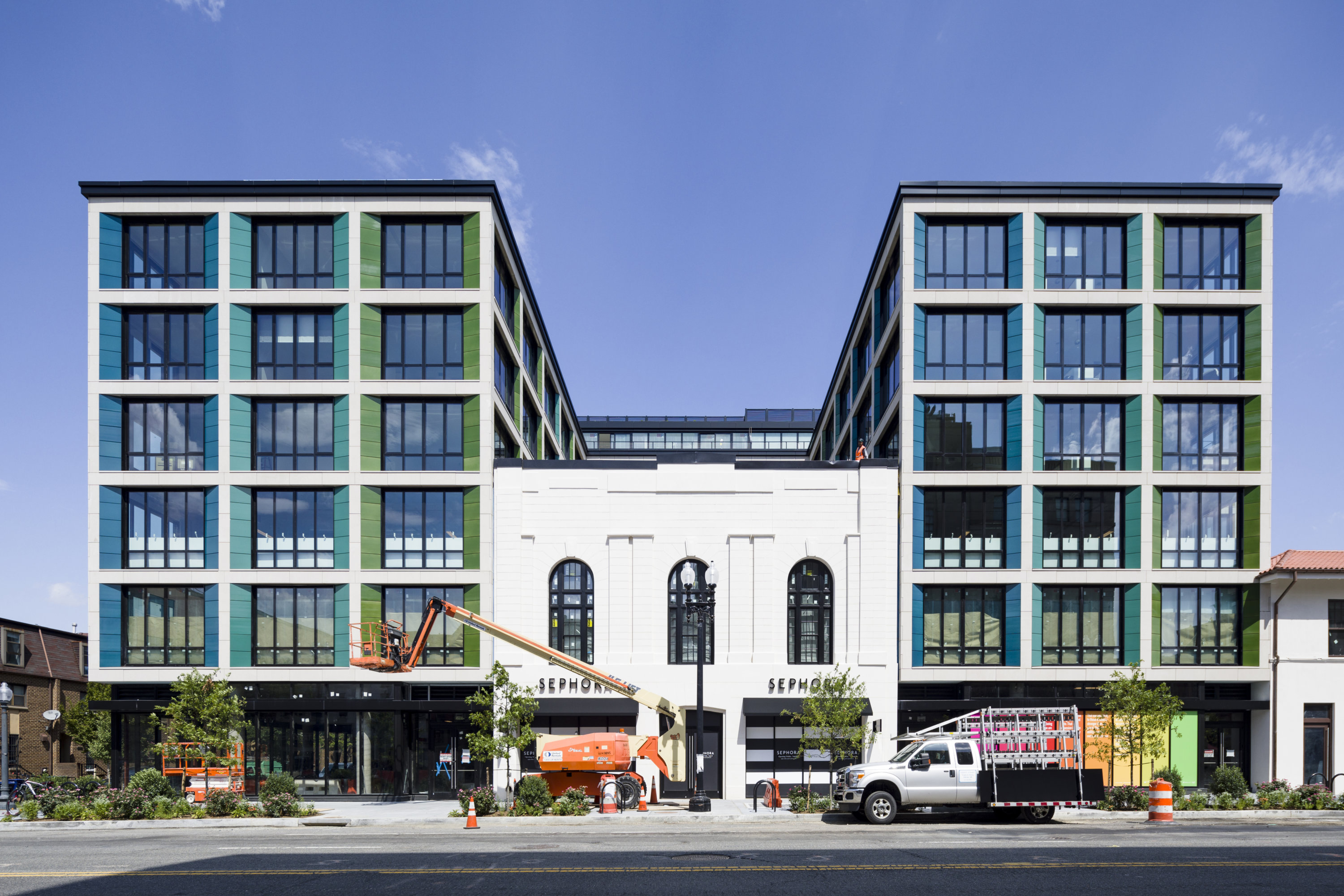
Whitman-Walker Health’s former Elizabeth Taylor Medical Center on 14th Street is now a vibrant mixed-use development with stylish apartments, retail, a cultural center, and offices, including some of Whitman-Walker’s.
Signature at Reston Town Center
Firm: Shalom Baranes Associates
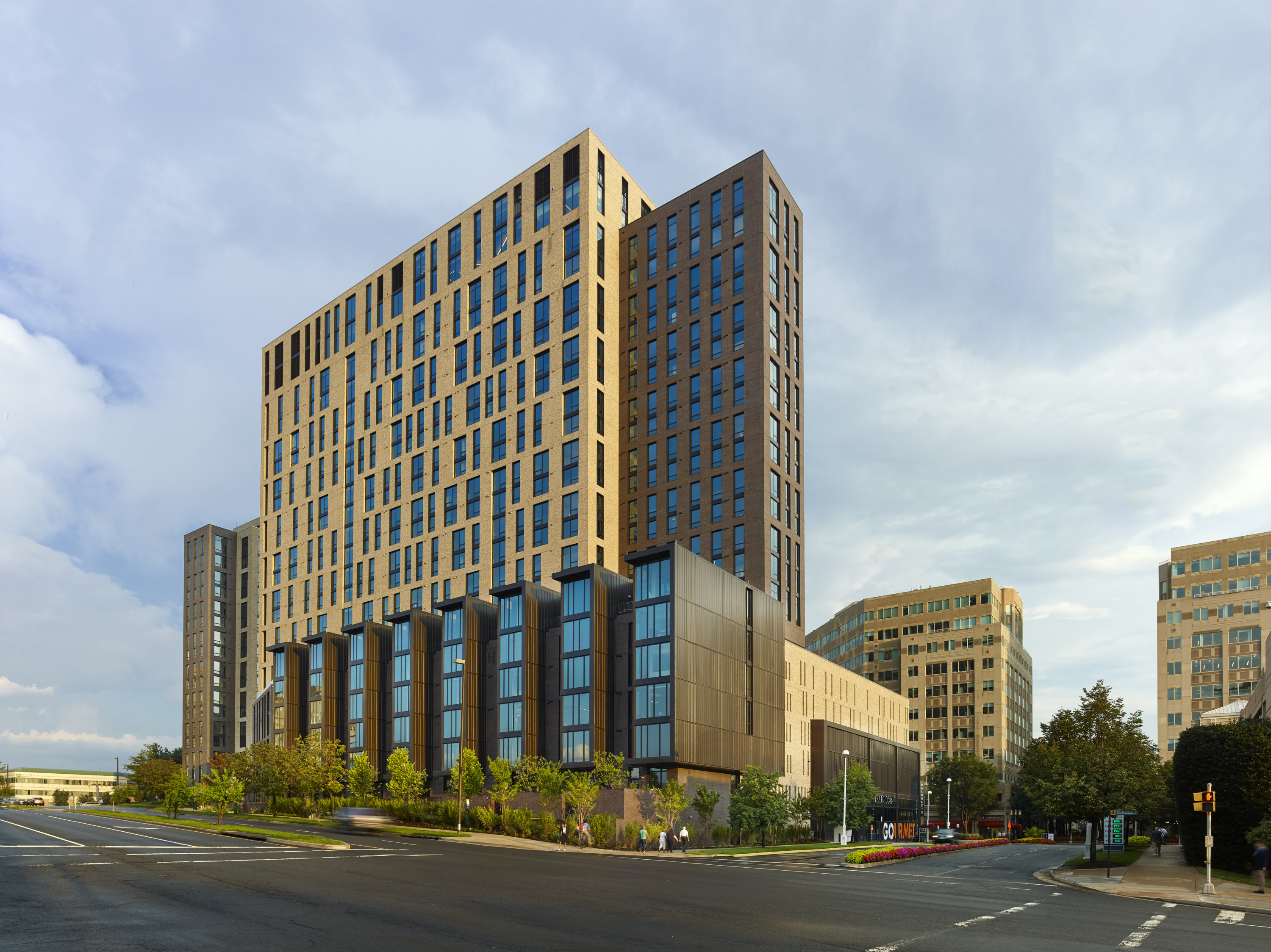
For this new luxury apartment community, the architects took inspiration from the brutalist-modern aesthetic of nearby Lake Anne Village Center, designed by Robert Simon in the 1960s.
This article appears in the September 2020 issue of Washingtonian.

